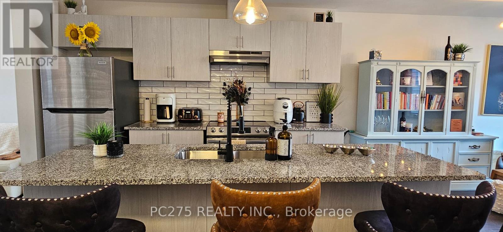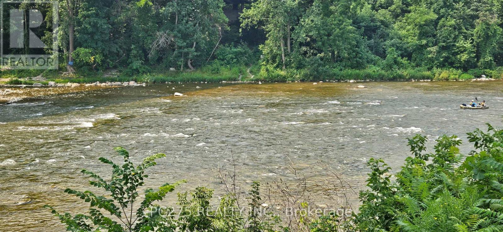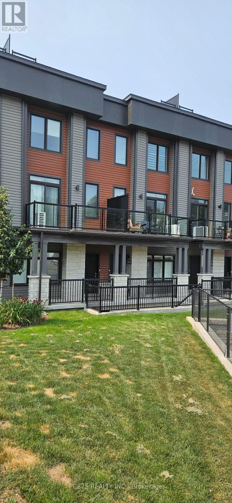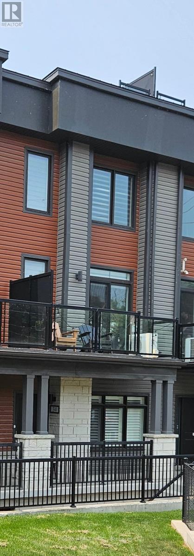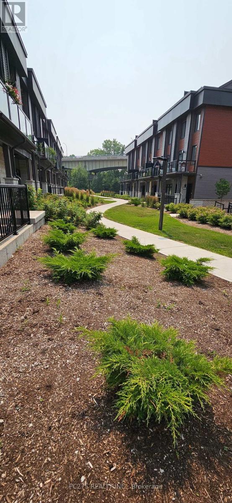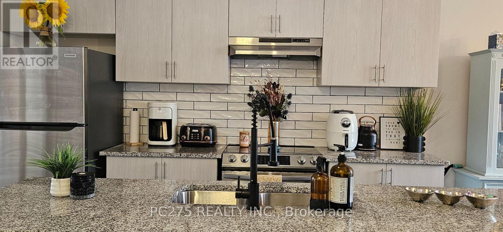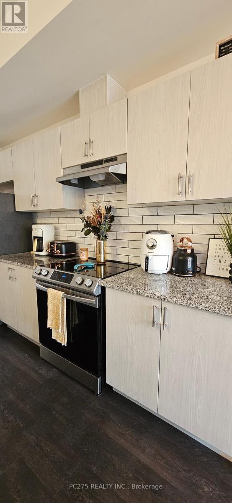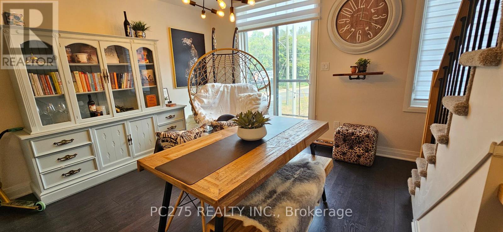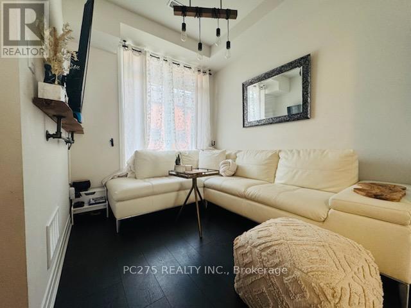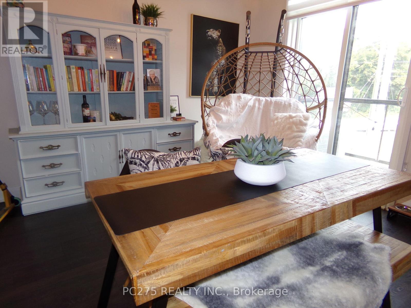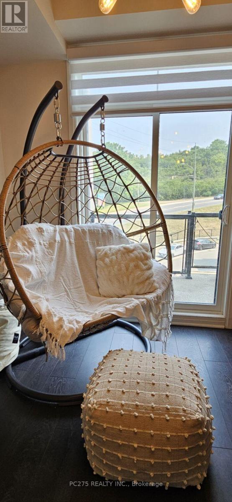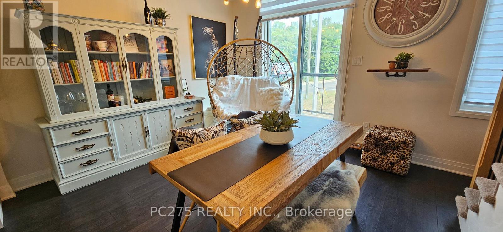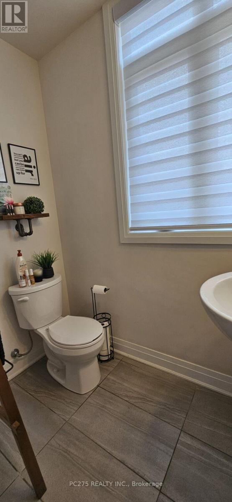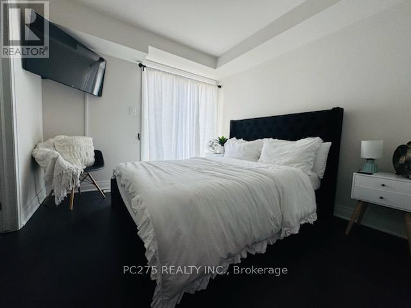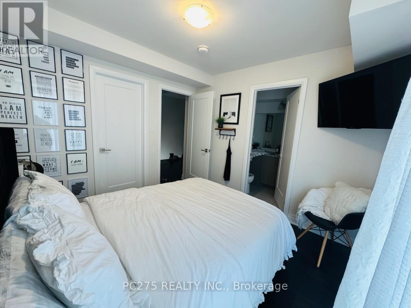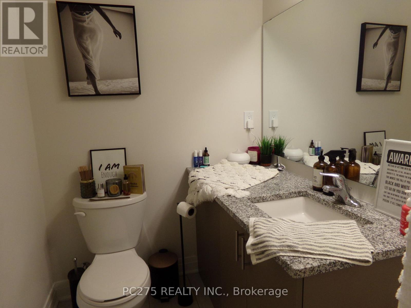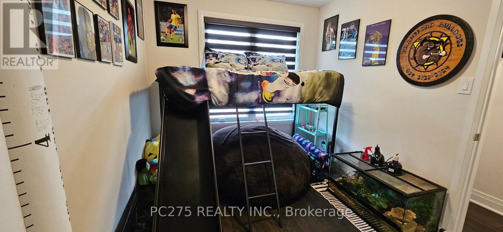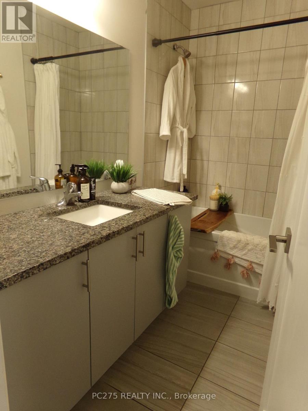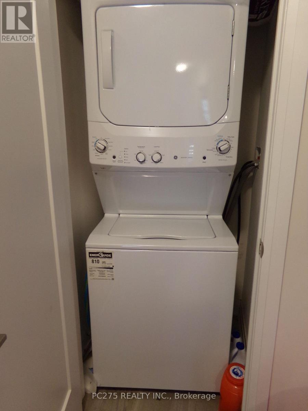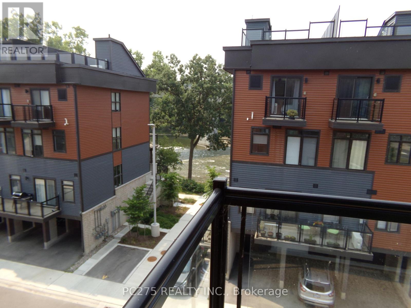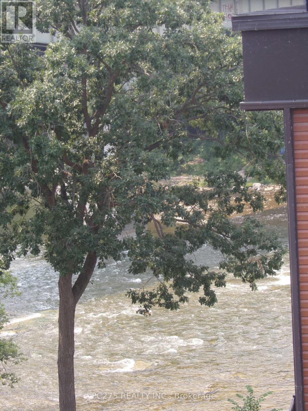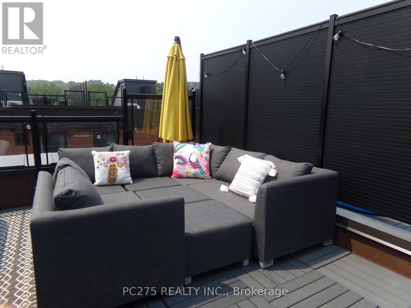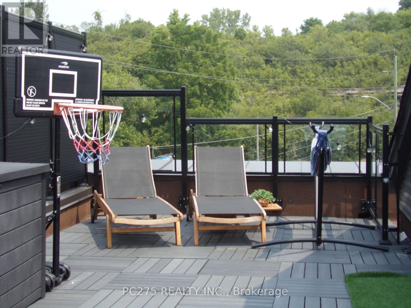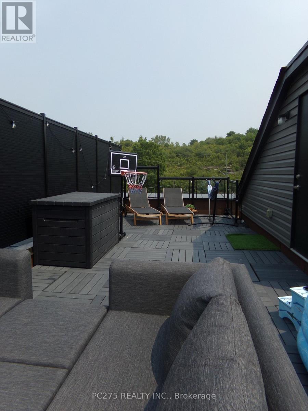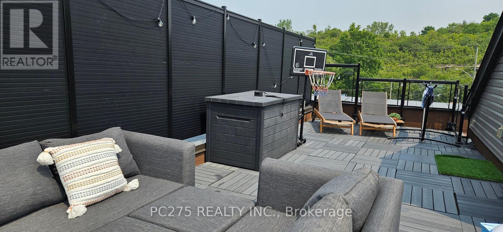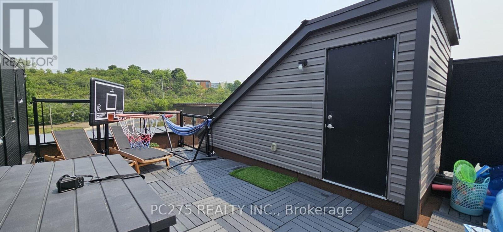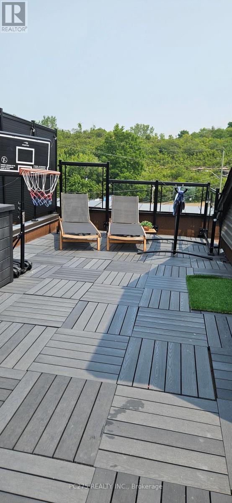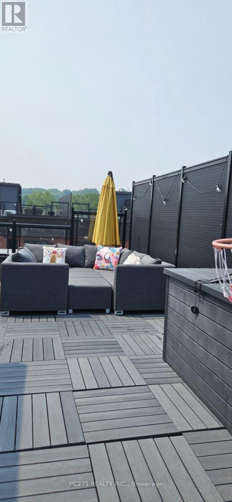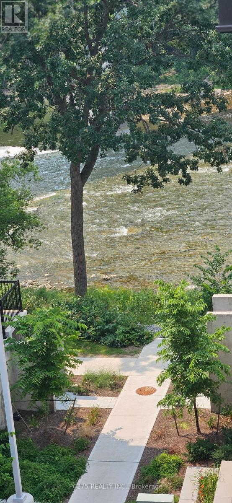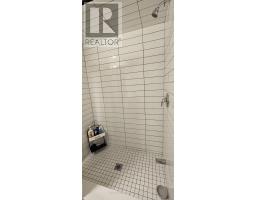34 - 2 Willow Street Brant, Ontario N3L 0K7
$555,000Maintenance, Insurance
$329.95 Monthly
Maintenance, Insurance
$329.95 MonthlyBeautiful exquisite townhome located in spectacular location with surrounding views of Grand River in the heart of Paris. Gorgeous open concept on main floor that beams with natural light and has hardwood floors. Living & formal dining areas (with balcony east view) and brilliant chef style kitchen with granite counters and huge island, stunning cabinetry, stainless steel appliances where you can begin making wonderful memories entertaining with friends and family or sit in your cozy living area and relax while you view the Grand River and watch the sun go down. The upper level has hardwood floors, classical master bedroom with walk in closet and 3 pc ensuite with delightfully large shower. Also on the upper level is a 2nd bedroom, 4 pc main bathroom and laundry closet. This property just keeps on adding to its uniqueness with your own roof top terrace, once there you have your own oasis without leaving your home! Also a bonus of having an attached garage for your vehicle and 1 outside parking space. So many opportunities living in this beautiful environment with lots of nearby nature, walking trails, canoeing and sight seeing in the delightful town of PARIS. This is a home where you can start living your life the fullest. Book your showing today. (id:47351)
Open House
This property has open houses!
2:00 pm
Ends at:4:00 pm
Property Details
| MLS® Number | X12328020 |
| Property Type | Single Family |
| Community Name | Paris |
| Amenities Near By | Schools |
| Community Features | Pet Restrictions |
| Features | Balcony |
| Parking Space Total | 2 |
| Structure | Patio(s) |
| View Type | River View |
Building
| Bathroom Total | 3 |
| Bedrooms Above Ground | 2 |
| Bedrooms Total | 2 |
| Age | 0 To 5 Years |
| Appliances | Garage Door Opener Remote(s), Water Heater - Tankless, Dishwasher, Dryer, Stove, Washer, Refrigerator |
| Architectural Style | Multi-level |
| Cooling Type | Central Air Conditioning |
| Exterior Finish | Brick, Vinyl Siding |
| Foundation Type | Concrete |
| Half Bath Total | 1 |
| Heating Fuel | Natural Gas |
| Heating Type | Forced Air |
| Size Interior | 1,000 - 1,199 Ft2 |
| Type | Row / Townhouse |
Parking
| Garage |
Land
| Acreage | No |
| Land Amenities | Schools |
| Surface Water | River/stream |
| Zoning Description | M3 (s) |
Rooms
| Level | Type | Length | Width | Dimensions |
|---|---|---|---|---|
| Second Level | Living Room | 3.683 m | 0.3048 m | 3.683 m x 0.3048 m |
| Second Level | Kitchen | 3.683 m | 3.6576 m | 3.683 m x 3.6576 m |
| Second Level | Dining Room | 2.54 m | 2.8956 m | 2.54 m x 2.8956 m |
| Third Level | Primary Bedroom | 3.1496 m | 2.9464 m | 3.1496 m x 2.9464 m |
| Third Level | Bedroom 2 | 2.8956 m | 2.8956 m | 2.8956 m x 2.8956 m |
https://www.realtor.ca/real-estate/28697472/34-2-willow-street-brant-paris-paris
