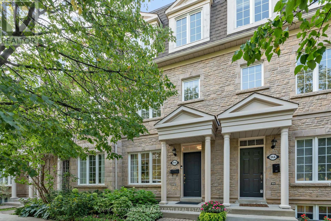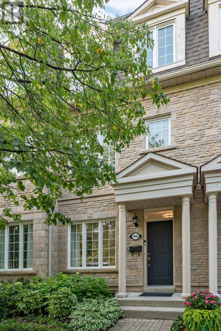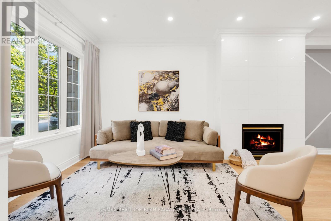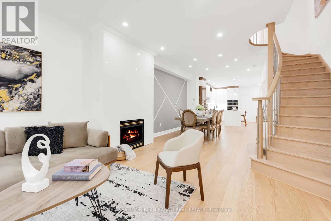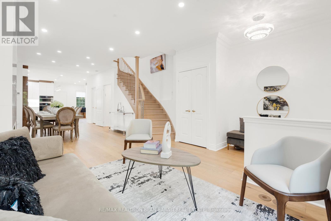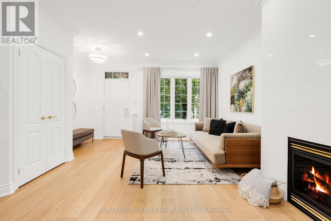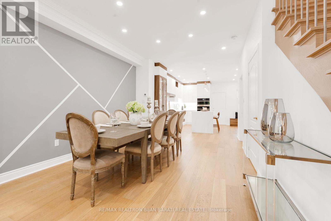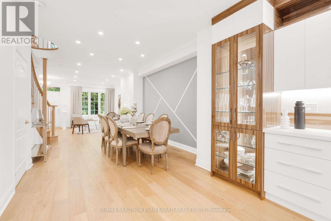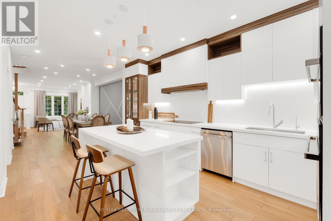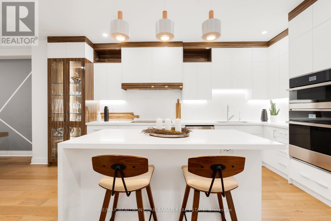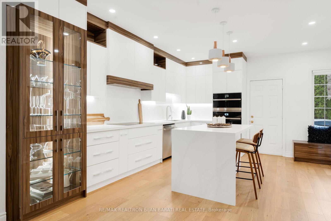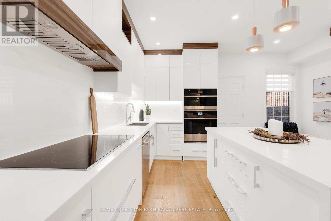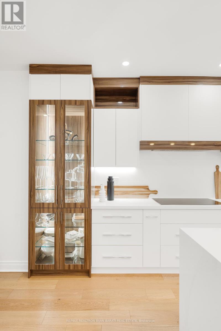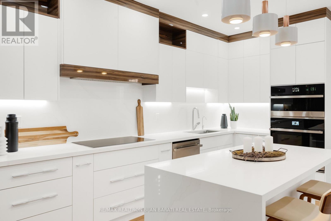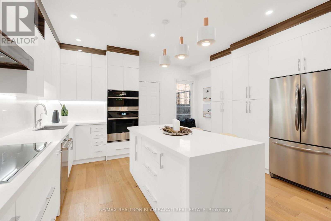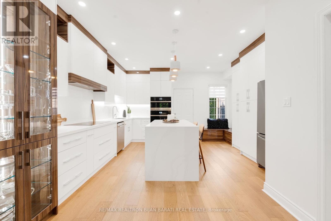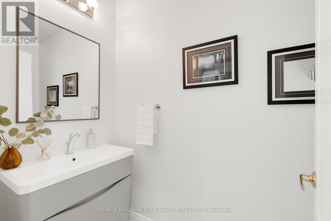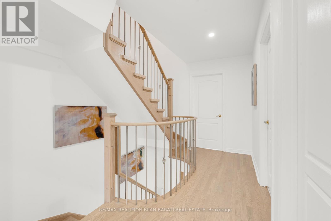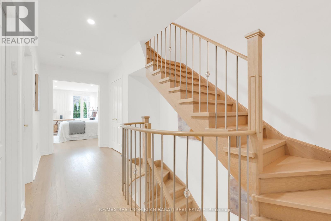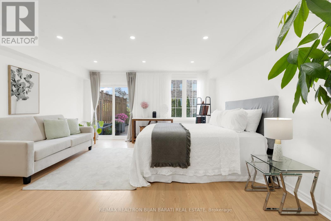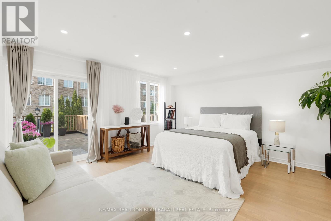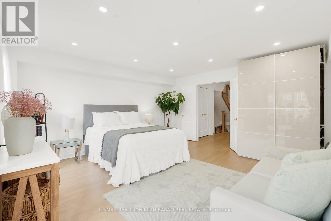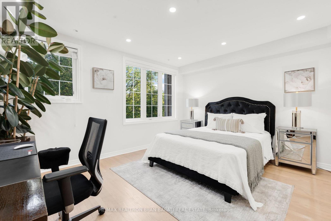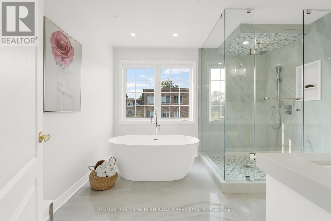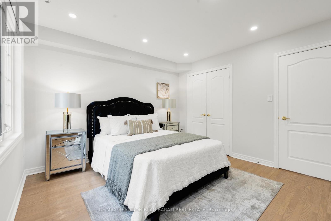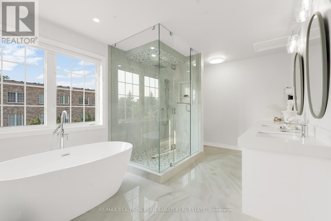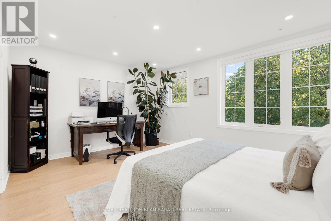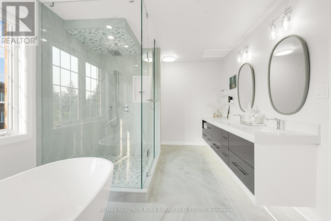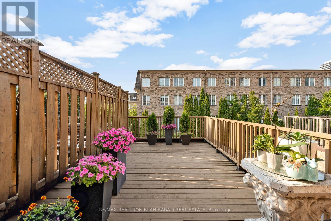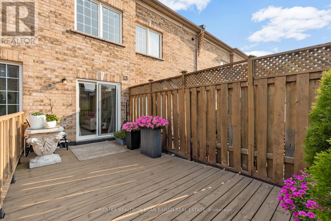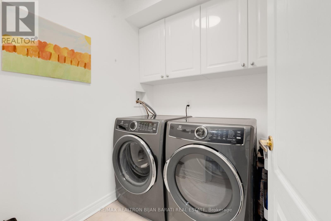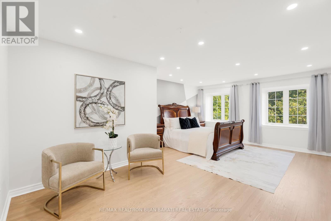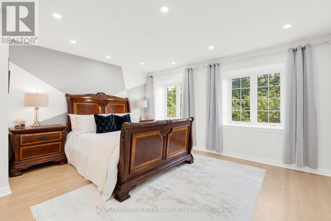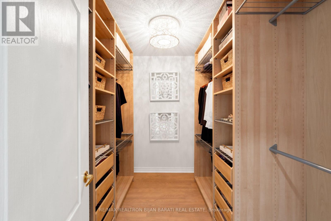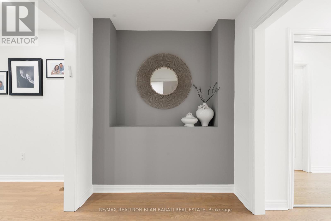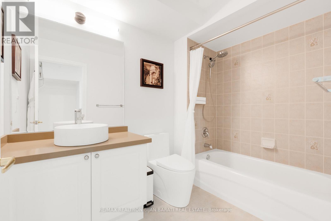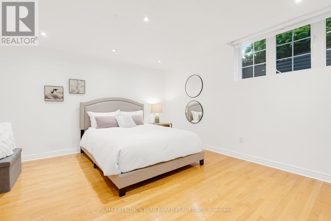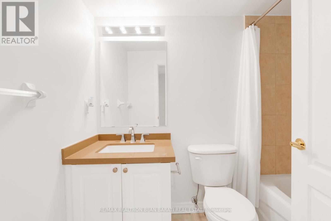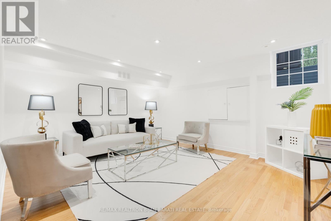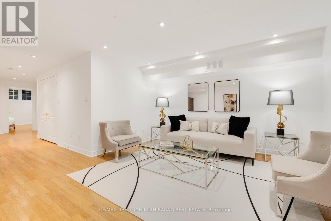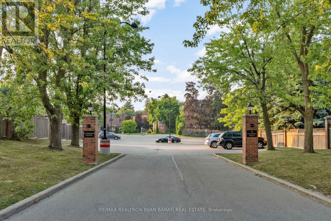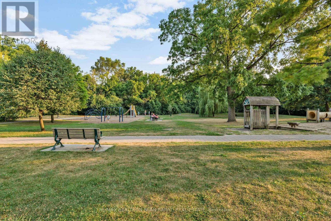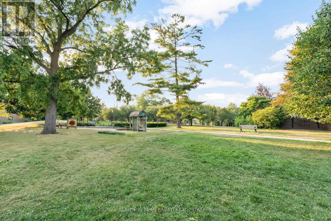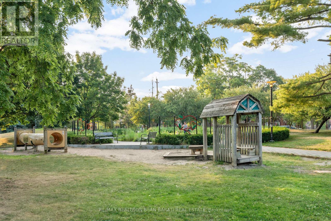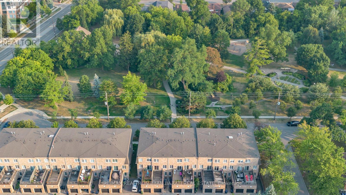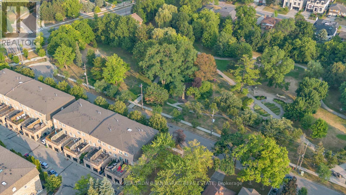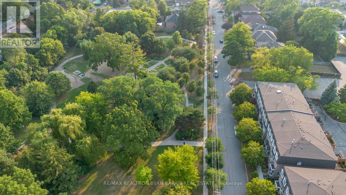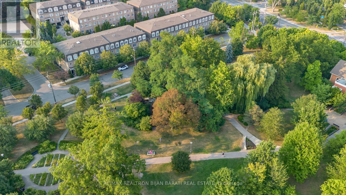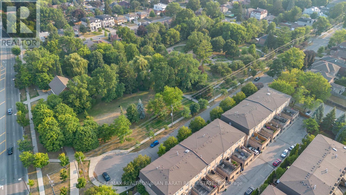4 Bedroom
4 Bathroom
2,250 - 2,499 ft2
Fireplace
Central Air Conditioning
Forced Air
$1,688,000Maintenance, Water, Common Area Maintenance
$321.88 Monthly
Stunning South Facing Townhome with A Modern Renovation (2022) In A Fantastic and Very Convenient Location! Right In Front of Beautiful & Quiet Dempsey Park! Steps Away From North York City Centre and Yonge St >> All Entertainment, Shopping, Subway and Other Amenities! This Executive Townhome Offers ~3,000 Sq.Ft of Luxurious Living Space with Modern Designer Finishes, Upgrades, and An Exceptionally Functional Layout Spanning Across Four Impressive Levels. The Main Floor Features Soaring 9 Ft Ceilings, 6.5" Wide Engineered Hardwood, Led Pot Lights, Gas Fireplace and a Flowing Open Concept Living, Dining Area Designed for Both Everyday Comfort and Stylish Entertaining. The Chef Inspired Kitchen with Modern Designed Cabinetry and a Large Center Island, Quartz Countertops & Backsplash, Wall Pantry, Benches, State-Of-The-Art Appliances, and Convenient Direct Access to the Garage from the Breakfast Area! 2nd Floor Includes Two Family Sized Bedrooms, a Laundry Room with Front Load Washer and Dryer, 4 Pc Bathroom, and Walk Out to A Large Terrace Perfect for Family Gathering, Morning Coffee or Evening Relaxation. 3rd Floor Includes Breathtaking Large Master Suite with Walk In Closet and Closet Organizers, Modern Renovated Spa-Inspired 6-Pc Ensuite with A Tub, Glass Stand Shower, Smart Toilet and Double Sinks! Lower Level Boasts a Finished Basement Includes a Bright Bedroom, 4-pc Bath, Recreation Room, and Plenty of Storage! 2 Accent Walls in Dining and Master Bedroom, Designer Electric Light Fixtures & Chandeliers, Replaced/Refinished Staircase Run and New Handrail & Pickets are Some of Other Upgrades! This Home Truly Has It All and It's One-Of-A-Kind Residence Blends High Design with Move-In-Condition, Convenience in One of The City's Most Coveted Locations. (id:47351)
Property Details
|
MLS® Number
|
C12328090 |
|
Property Type
|
Single Family |
|
Community Name
|
Willowdale West |
|
Community Features
|
Pet Restrictions |
|
Features
|
In Suite Laundry |
|
Parking Space Total
|
1 |
Building
|
Bathroom Total
|
4 |
|
Bedrooms Above Ground
|
3 |
|
Bedrooms Below Ground
|
1 |
|
Bedrooms Total
|
4 |
|
Appliances
|
Cooktop, Dishwasher, Dryer, Garage Door Opener, Microwave, Oven, Hood Fan, Washer, Window Coverings, Refrigerator |
|
Basement Development
|
Finished |
|
Basement Type
|
N/a (finished) |
|
Cooling Type
|
Central Air Conditioning |
|
Exterior Finish
|
Brick, Stone |
|
Fireplace Present
|
Yes |
|
Flooring Type
|
Hardwood, Ceramic |
|
Half Bath Total
|
1 |
|
Heating Fuel
|
Natural Gas |
|
Heating Type
|
Forced Air |
|
Stories Total
|
3 |
|
Size Interior
|
2,250 - 2,499 Ft2 |
|
Type
|
Row / Townhouse |
Parking
Land
Rooms
| Level |
Type |
Length |
Width |
Dimensions |
|
Second Level |
Bedroom 2 |
4.83 m |
4.59 m |
4.83 m x 4.59 m |
|
Second Level |
Bedroom 3 |
4.58 m |
3.58 m |
4.58 m x 3.58 m |
|
Second Level |
Laundry Room |
1.82 m |
1.79 m |
1.82 m x 1.79 m |
|
Third Level |
Primary Bedroom |
6.33 m |
3.84 m |
6.33 m x 3.84 m |
|
Basement |
Bedroom 4 |
4.39 m |
3.8 m |
4.39 m x 3.8 m |
|
Basement |
Recreational, Games Room |
4.4 m |
4.04 m |
4.4 m x 4.04 m |
|
Main Level |
Living Room |
4.64 m |
3.85 m |
4.64 m x 3.85 m |
|
Main Level |
Dining Room |
4.2 m |
3.4 m |
4.2 m x 3.4 m |
|
Main Level |
Kitchen |
5.13 m |
4.55 m |
5.13 m x 4.55 m |
https://www.realtor.ca/real-estate/28697817/38-94b-ellerslie-avenue-toronto-willowdale-west-willowdale-west
