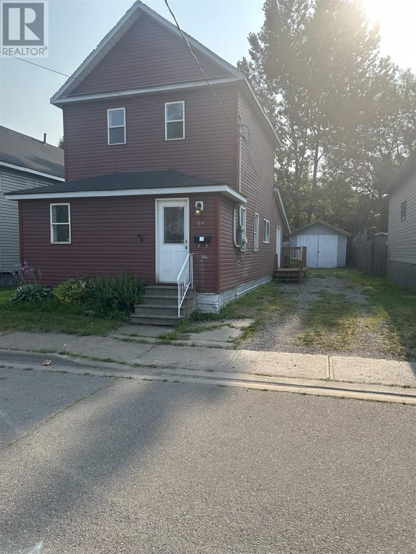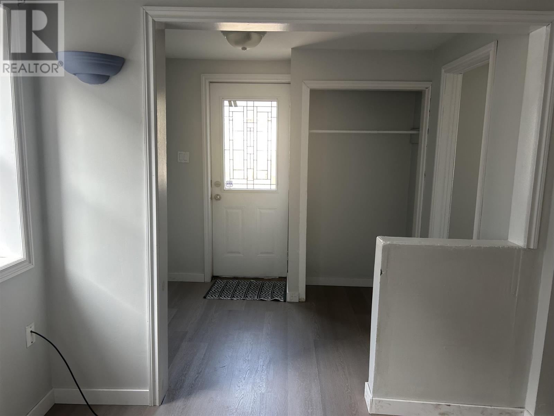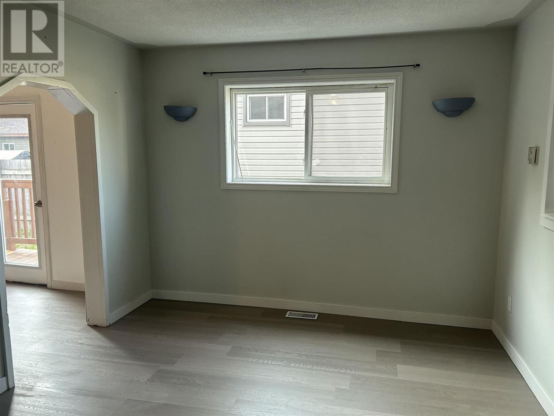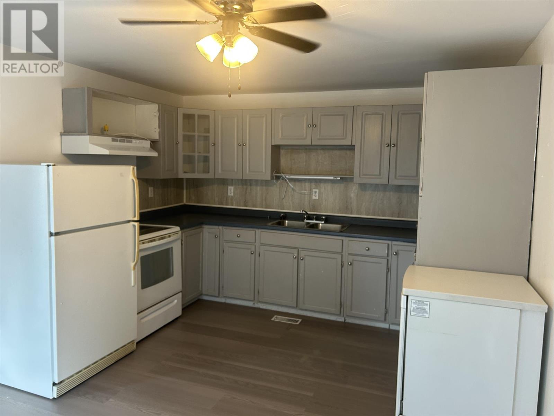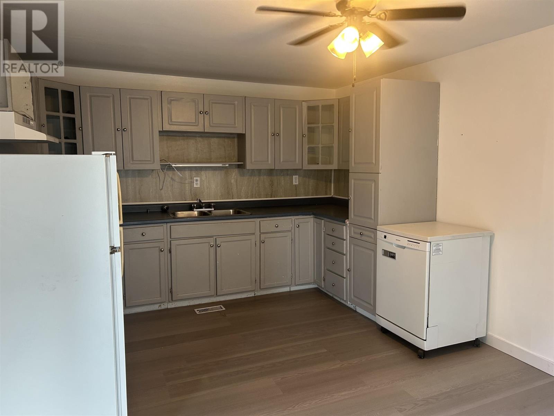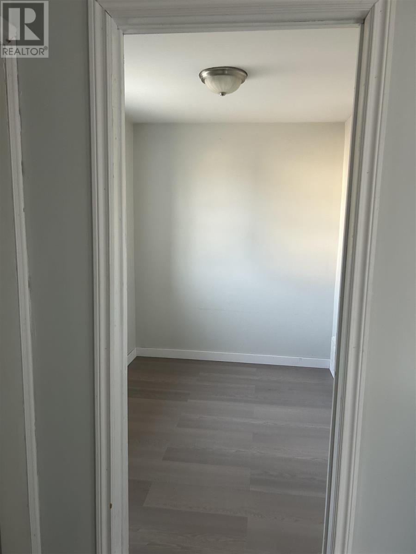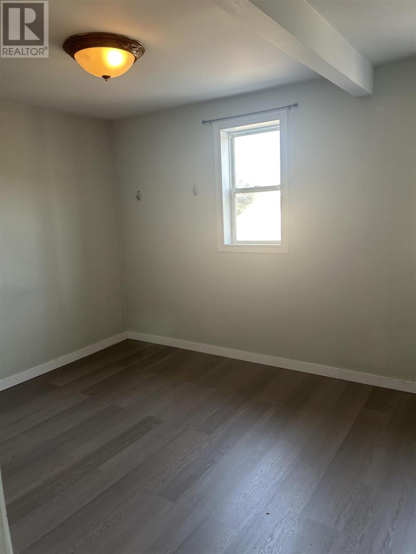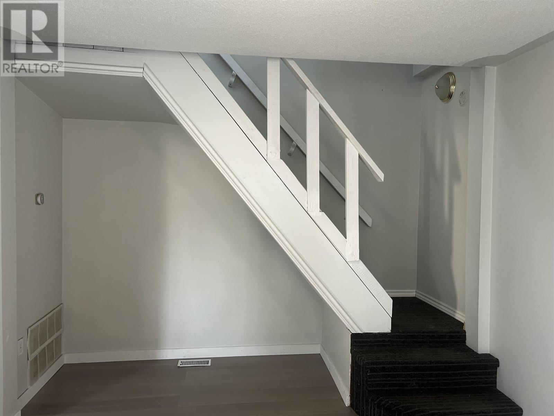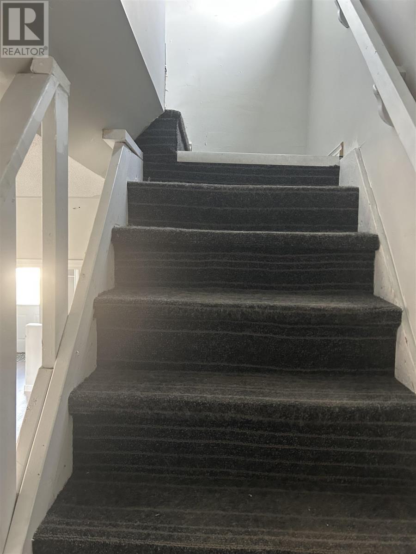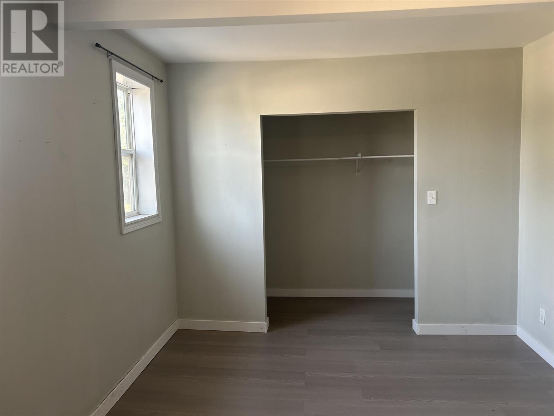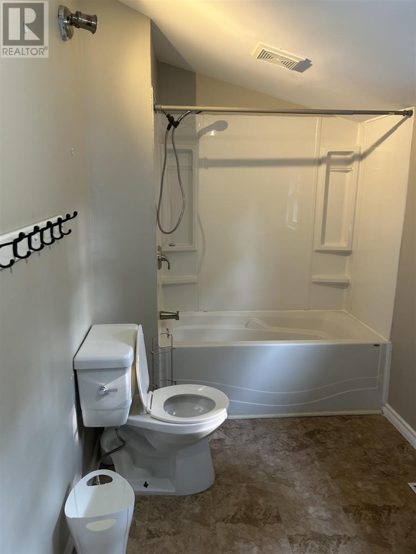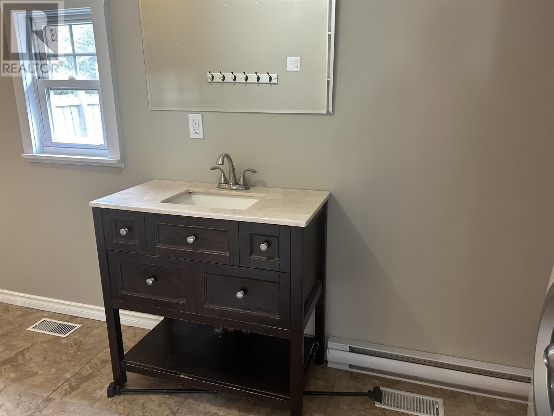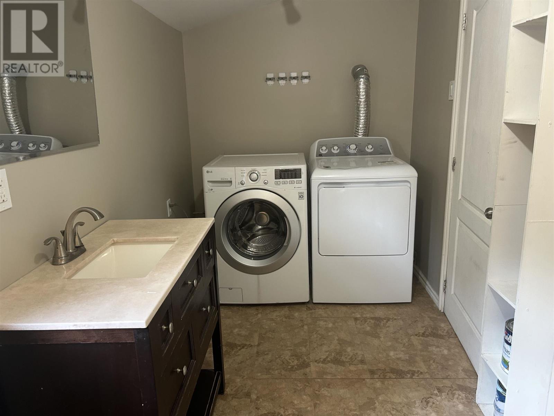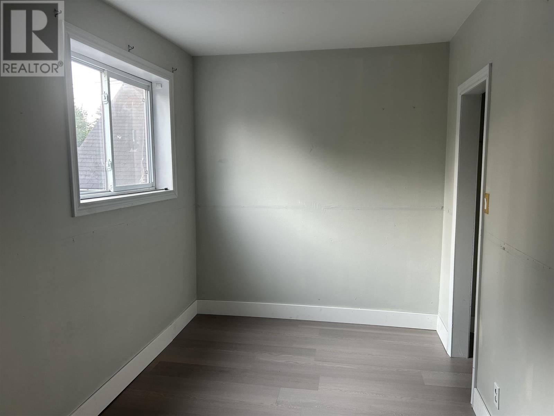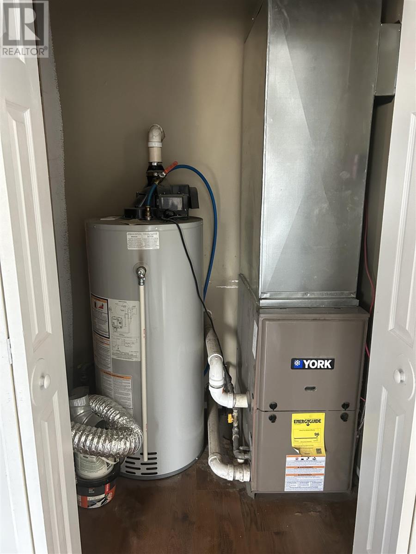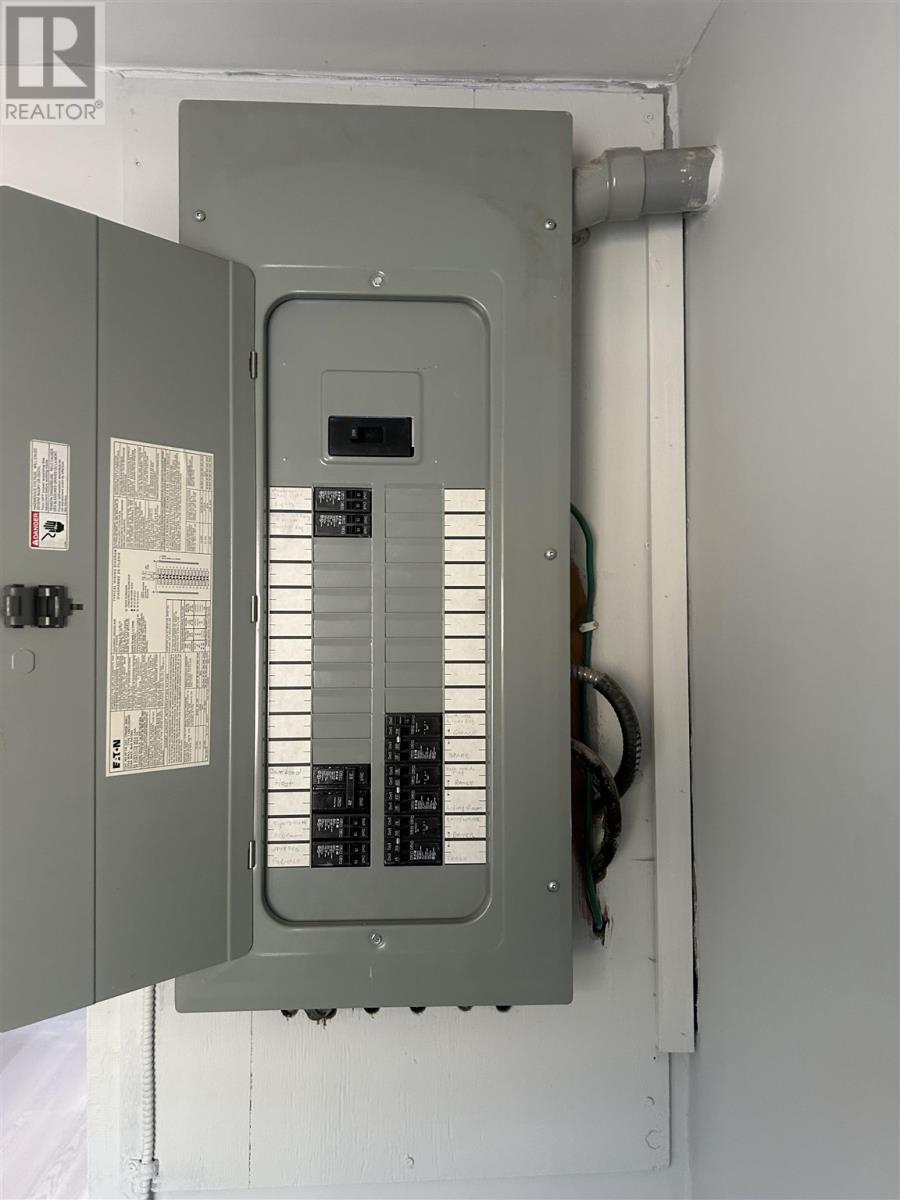2 Bedroom
1 Bathroom
1,160 ft2
Character
Forced Air
$229,900
GREAT FAMILY HOME LOCATED IN THE WEST END. RECENT HOME UPDATES ARE NEW FRONT ROOF, BACK ROOF REPLACED 2 YEARS AGO, NEWER VINYL SIDING, HIGH EFFICIENCY FURNACE, UPGRADED ELECTRICAL, NEW LAMINATE FLOORING AND MUCH MORE. CALL FOR A PRIVATE SHOWING AT YOUR CONVENIENCE. (id:47351)
Property Details
|
MLS® Number
|
SM252169 |
|
Property Type
|
Single Family |
|
Community Name
|
Sault Ste. Marie |
|
Communication Type
|
High Speed Internet |
|
Community Features
|
Bus Route |
|
Features
|
Other, Crushed Stone Driveway |
|
Storage Type
|
Storage Shed |
|
Structure
|
Shed |
Building
|
Bathroom Total
|
1 |
|
Bedrooms Above Ground
|
2 |
|
Bedrooms Total
|
2 |
|
Age
|
Age Is Unknown |
|
Appliances
|
Stove, Dryer, Refrigerator, Washer |
|
Architectural Style
|
Character |
|
Basement Type
|
None |
|
Construction Style Attachment
|
Detached |
|
Exterior Finish
|
Vinyl |
|
Heating Fuel
|
Natural Gas |
|
Heating Type
|
Forced Air |
|
Size Interior
|
1,160 Ft2 |
|
Utility Water
|
Municipal Water |
Parking
Land
|
Access Type
|
Road Access |
|
Acreage
|
No |
|
Sewer
|
Sanitary Sewer |
|
Size Depth
|
115 Ft |
|
Size Frontage
|
37.7200 |
|
Size Irregular
|
37.72 X 115 |
|
Size Total Text
|
37.72 X 115|1/2 - 1 Acre |
Rooms
| Level |
Type |
Length |
Width |
Dimensions |
|
Second Level |
Bedroom |
|
|
12 x 8.9 |
|
Second Level |
Bedroom |
|
|
11 x 8.4 |
|
Main Level |
Dining Room |
|
|
10.6 x 13.6 |
|
Main Level |
Kitchen |
|
|
14.6 x 17 |
|
Main Level |
Living Room |
|
|
16.6 x 10 |
|
Main Level |
Laundry Room |
|
|
6 x 8.4 |
Utilities
|
Cable
|
Available |
|
Electricity
|
Available |
|
Natural Gas
|
Available |
|
Telephone
|
Available |
https://www.realtor.ca/real-estate/28697345/84-letcher-st-sault-ste-marie-sault-ste-marie
