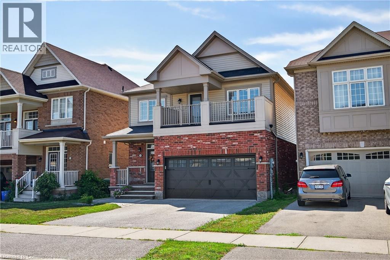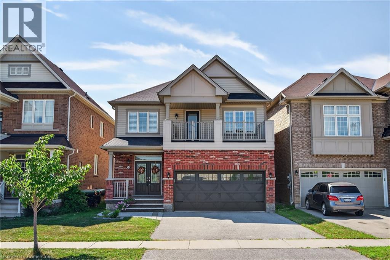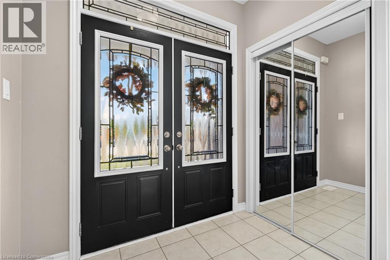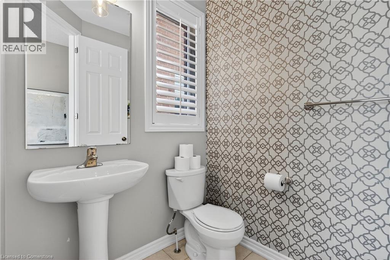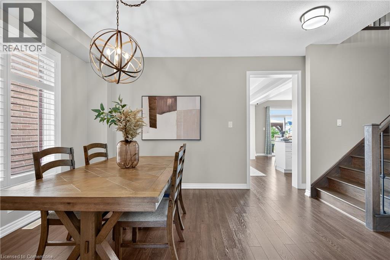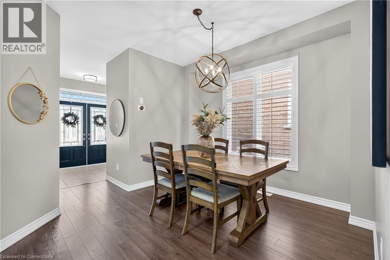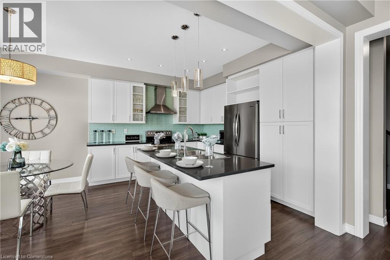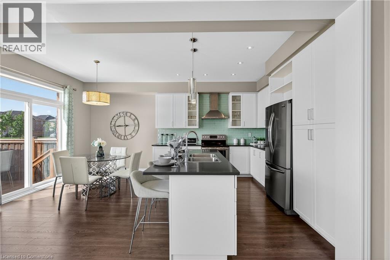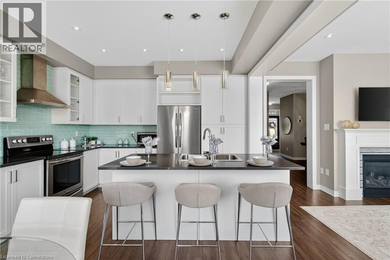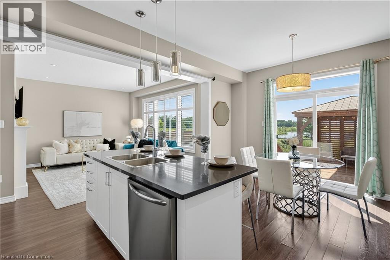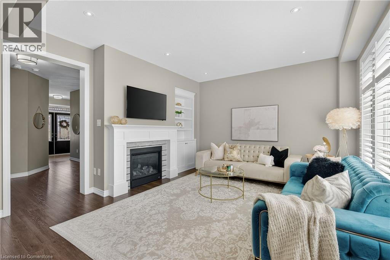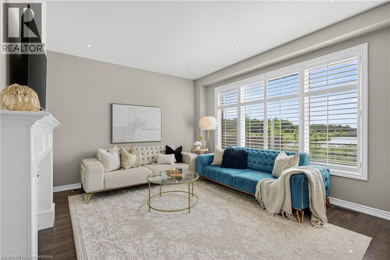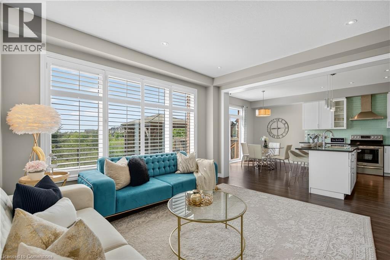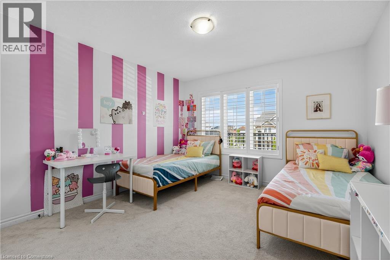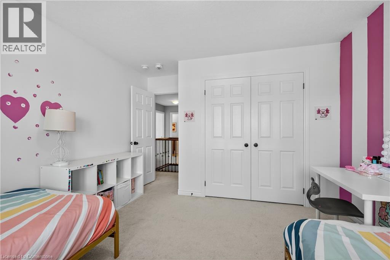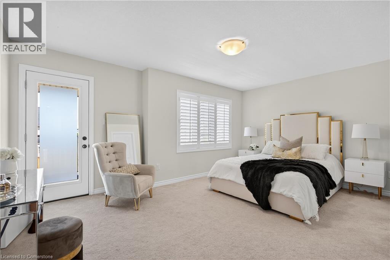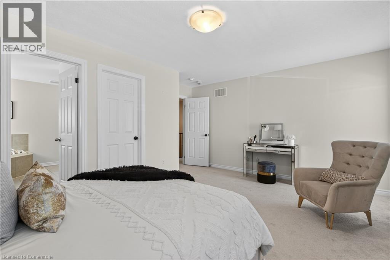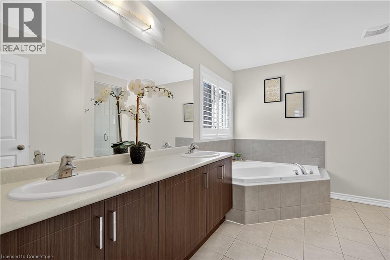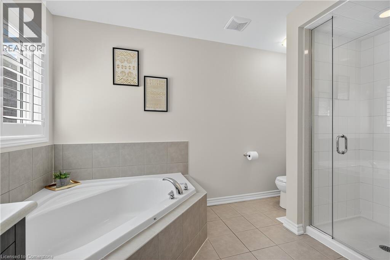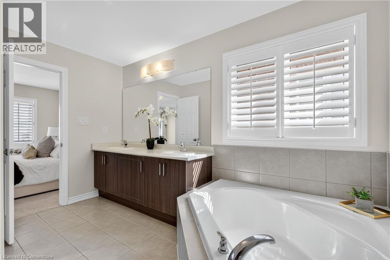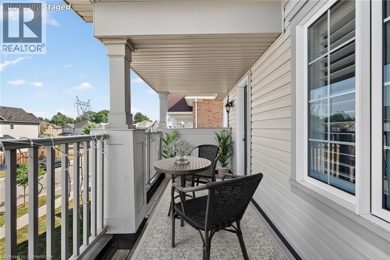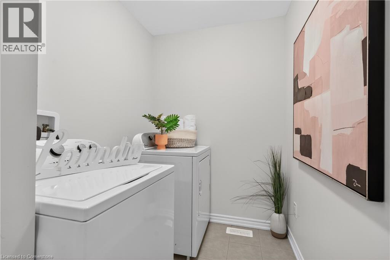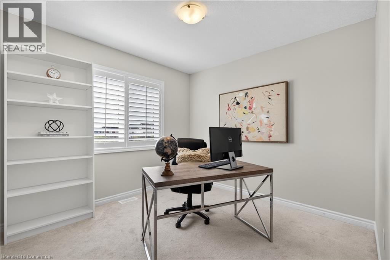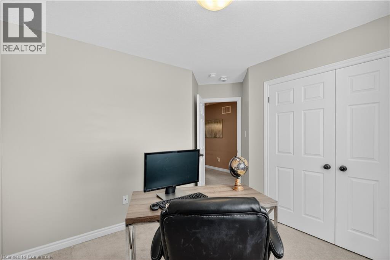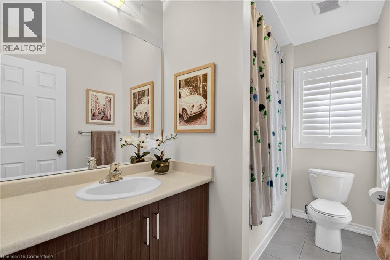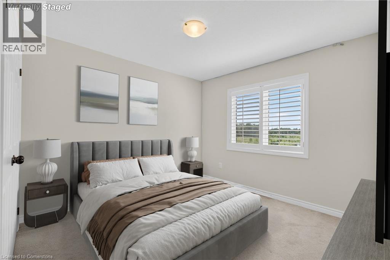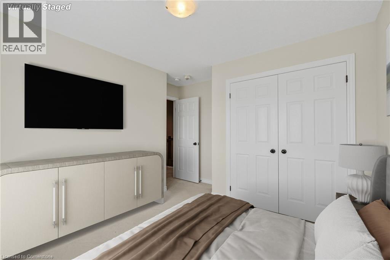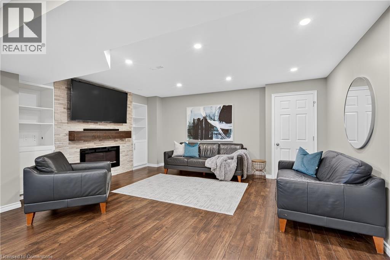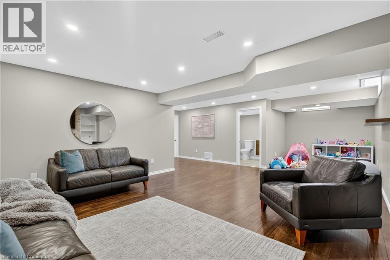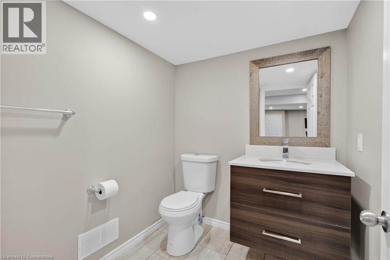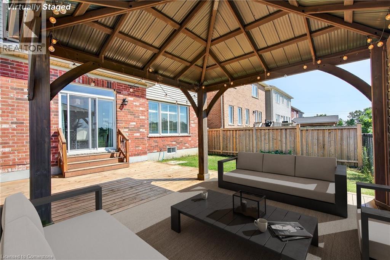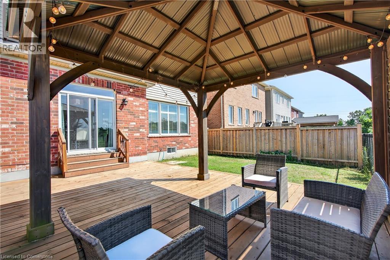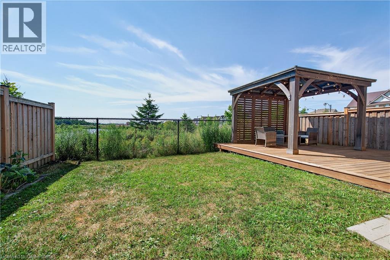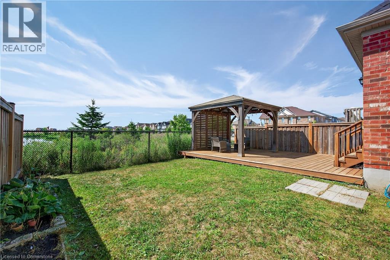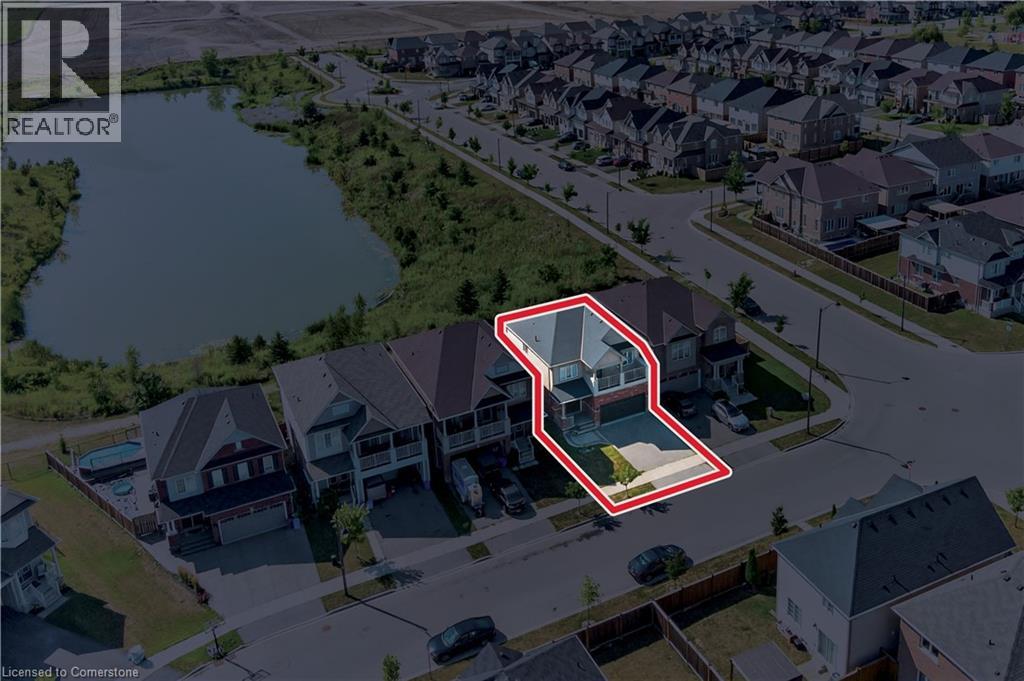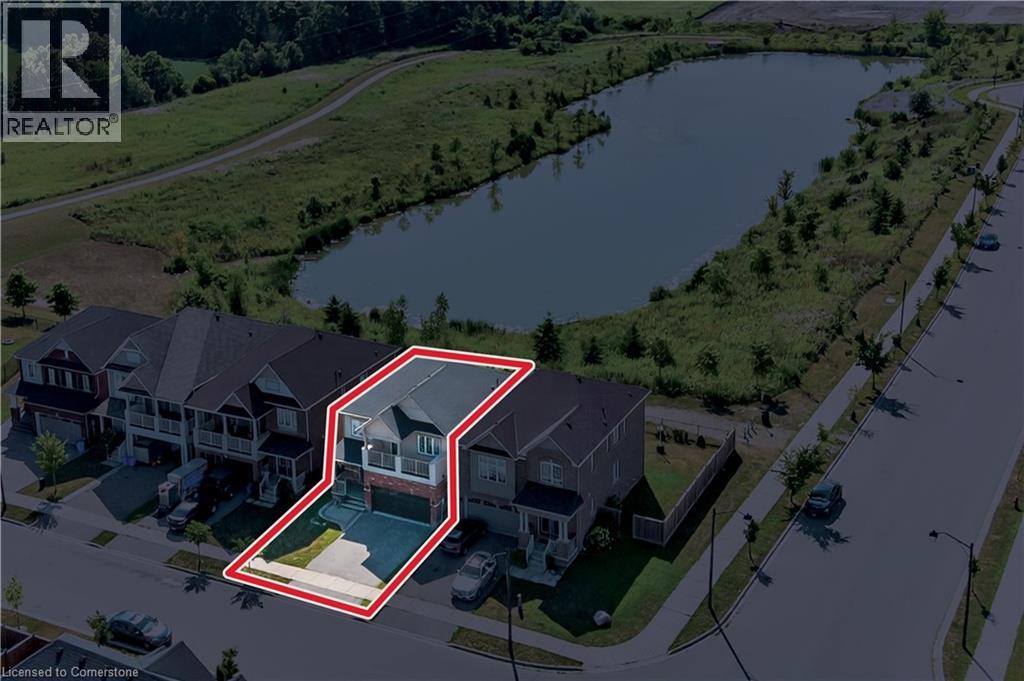4 Bedroom
4 Bathroom
2,096 ft2
2 Level
Fireplace
Central Air Conditioning
Forced Air
$1,049,900
Back onto peaceful trails and a pond in one of Binbrook’s most sought-after pockets! This beautifully designed 4-bedroom, 4-bathroom home offers over 2,600 sqft of finished living space, including a fully finished basement. The main level features a formal dining room, spacious living room with custom gas fireplace and built-ins, and an open-concept kitchen with granite counters, stainless steel appliances, and glass backsplash. Upstairs, the primary suite includes a walk-in closet, 5-piece ensuite, and walkout to a charming front balcony. The second level also includes three more bedrooms, a 4-piece bath, and convenient bedroom-level laundry. The finished basement adds a large family/rec room with custom built-ins, a second fireplace, a 2-piece bath, and bonus storage areas. Step out to the backyard oasis complete with a deck, pergola, and tranquil pond views. Additional highlights: hardwood floors, California shutters, upgraded light fixtures, double garage, and aggregate front walkway. Close to parks, schools, and amenities — this one checks all the boxes! (id:47351)
Open House
This property has open houses!
Starts at:
2:00 pm
Ends at:
4:00 pm
Property Details
|
MLS® Number
|
40757680 |
|
Property Type
|
Single Family |
|
Amenities Near By
|
Park, Playground, Public Transit, Schools, Shopping |
|
Community Features
|
Quiet Area |
|
Equipment Type
|
Water Heater |
|
Features
|
Gazebo, Sump Pump |
|
Parking Space Total
|
4 |
|
Rental Equipment Type
|
Water Heater |
|
Structure
|
Shed |
Building
|
Bathroom Total
|
4 |
|
Bedrooms Above Ground
|
4 |
|
Bedrooms Total
|
4 |
|
Appliances
|
Dishwasher, Dryer, Refrigerator, Stove, Washer, Window Coverings |
|
Architectural Style
|
2 Level |
|
Basement Development
|
Finished |
|
Basement Type
|
Full (finished) |
|
Constructed Date
|
2016 |
|
Construction Style Attachment
|
Detached |
|
Cooling Type
|
Central Air Conditioning |
|
Exterior Finish
|
Brick, Vinyl Siding |
|
Fireplace Fuel
|
Electric |
|
Fireplace Present
|
Yes |
|
Fireplace Total
|
2 |
|
Fireplace Type
|
Other - See Remarks |
|
Foundation Type
|
Poured Concrete |
|
Half Bath Total
|
2 |
|
Heating Fuel
|
Natural Gas |
|
Heating Type
|
Forced Air |
|
Stories Total
|
2 |
|
Size Interior
|
2,096 Ft2 |
|
Type
|
House |
|
Utility Water
|
Municipal Water |
Parking
Land
|
Access Type
|
Road Access |
|
Acreage
|
No |
|
Land Amenities
|
Park, Playground, Public Transit, Schools, Shopping |
|
Sewer
|
Municipal Sewage System |
|
Size Depth
|
91 Ft |
|
Size Frontage
|
36 Ft |
|
Size Total Text
|
Under 1/2 Acre |
|
Zoning Description
|
R4-218 |
Rooms
| Level |
Type |
Length |
Width |
Dimensions |
|
Second Level |
Laundry Room |
|
|
5'6'' x 9'9'' |
|
Second Level |
Bedroom |
|
|
9'10'' x 9'10'' |
|
Second Level |
4pc Bathroom |
|
|
9'4'' x 5'5'' |
|
Second Level |
Bedroom |
|
|
10'2'' x 13'0'' |
|
Second Level |
Full Bathroom |
|
|
12'0'' x 11'9'' |
|
Second Level |
Primary Bedroom |
|
|
16'8'' x 11'10'' |
|
Second Level |
Bedroom |
|
|
12'0'' x 11'7'' |
|
Lower Level |
Other |
|
|
6'5'' x 8'2'' |
|
Lower Level |
2pc Bathroom |
|
|
5'9'' x 6'0'' |
|
Lower Level |
Recreation Room |
|
|
14'7'' x 20'9'' |
|
Main Level |
Living Room |
|
|
13'10'' x 14'6'' |
|
Main Level |
Eat In Kitchen |
|
|
18'0'' x 12'6'' |
|
Main Level |
Dining Room |
|
|
10'11'' x 10'8'' |
|
Main Level |
2pc Bathroom |
|
|
5'3'' x 5'7'' |
|
Main Level |
Foyer |
|
|
7'0'' x 7'3'' |
https://www.realtor.ca/real-estate/28696385/279-voyager-pass-binbrook
