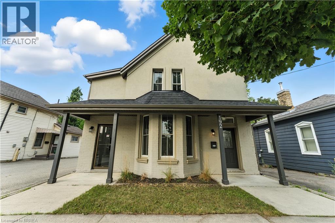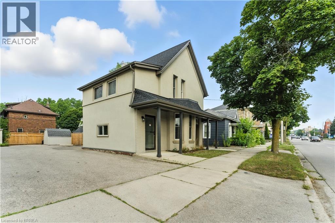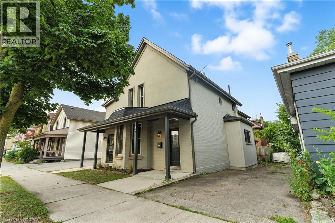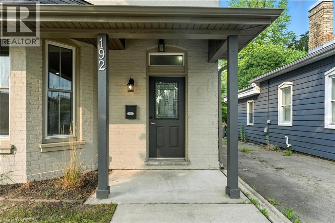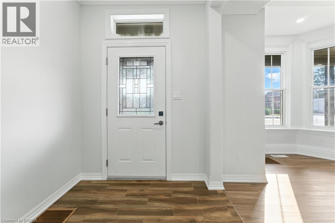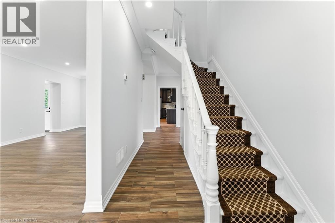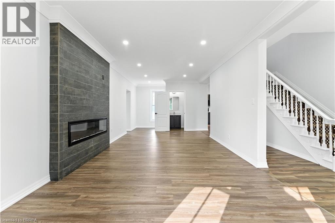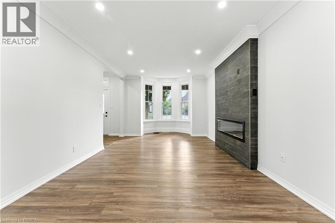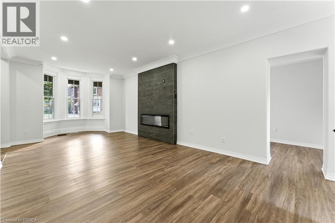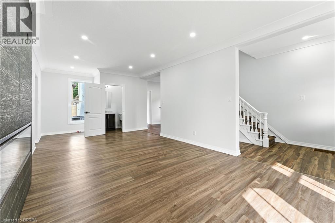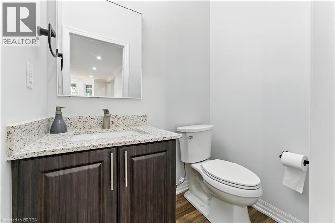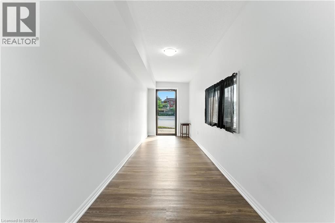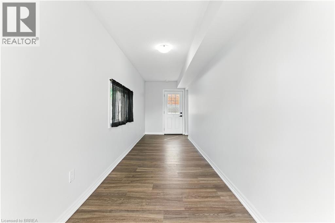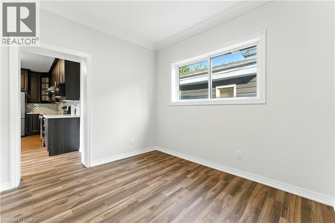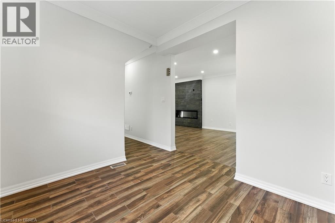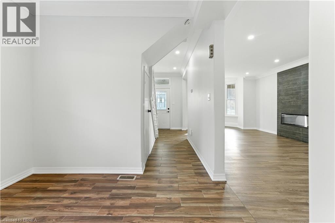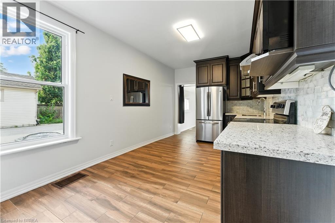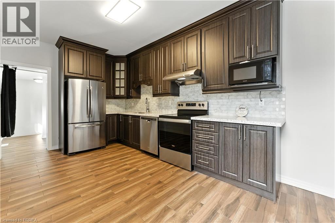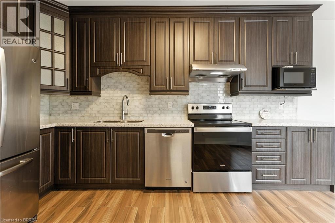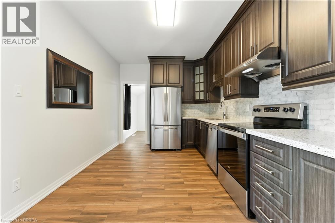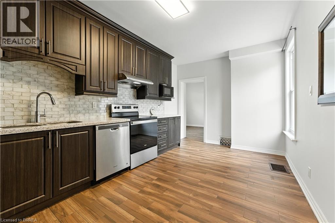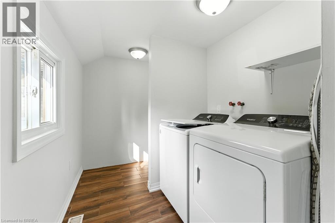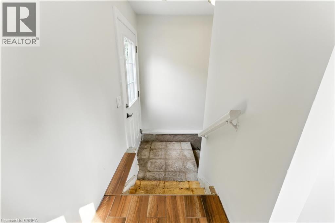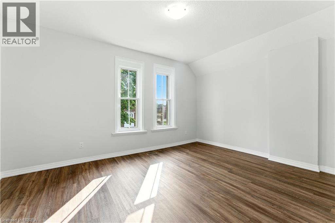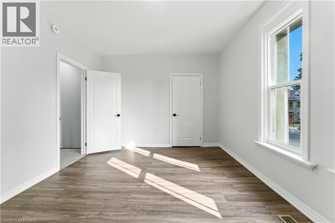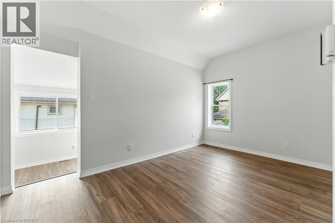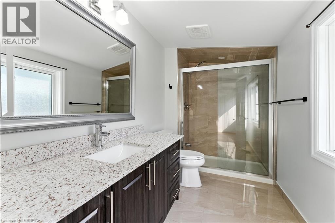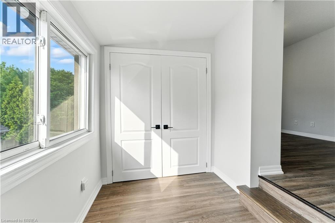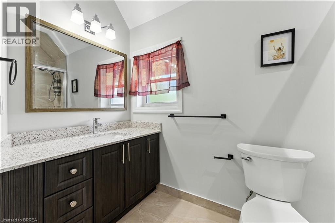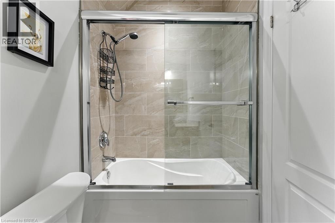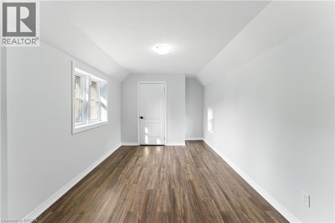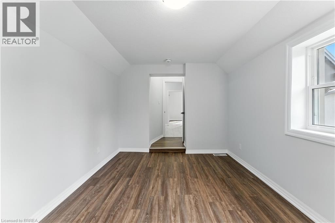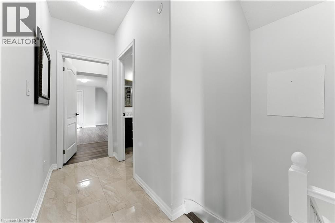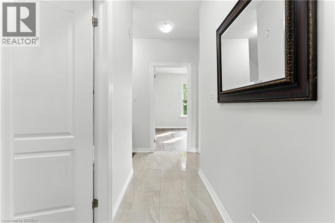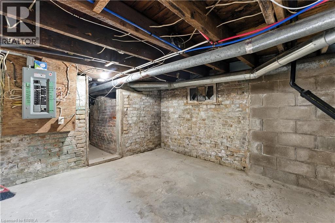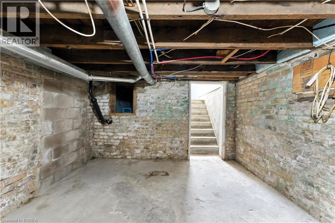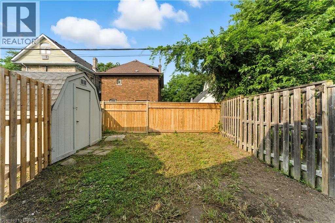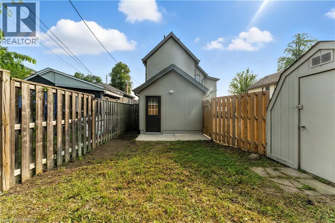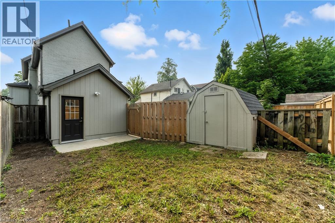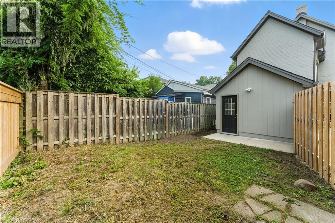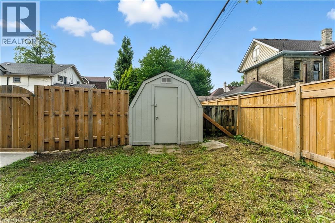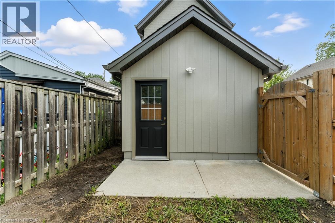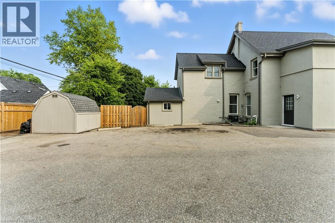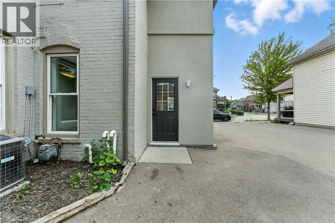3 Bedroom
3 Bathroom
1,900 ft2
2 Level
Central Air Conditioning
Forced Air
$619,000
Excellent investment opportunity in great location on Brant Ave. Attention Investors, Business Owner & Entrepreneurs! An exceptional opportunity awaits to set your own rents with this vacant turnkey Commercial/Residential property in prime location. Boasting excellent exposure and dedicated rear parking, this versatile property is ideal for a wide range of business and residential uses. 3 Bedroom and 3 Bathroom property with bonus rooms. This freshly painted property had roofing, stucco, windows, soffit, eavestrough, fascia done in November 2020. Also kitchen cabinets, Air conditioner, electrical and plumbing were done in 2020. Whether you're looking to invest, occupy, or reimagine, this one's worth your attention. The commercial zoning allows for a range of permitted uses, and with a generous lot and has five parking spots, this is a rare opportunity to get creative in a central and highly visible location. Great location !! (id:47351)
Property Details
|
MLS® Number
|
40754783 |
|
Property Type
|
Single Family |
|
Amenities Near By
|
Hospital, Place Of Worship, Public Transit, Schools, Shopping |
|
Equipment Type
|
None |
|
Features
|
Shared Driveway, Sump Pump |
|
Parking Space Total
|
5 |
|
Rental Equipment Type
|
None |
Building
|
Bathroom Total
|
3 |
|
Bedrooms Above Ground
|
3 |
|
Bedrooms Total
|
3 |
|
Appliances
|
Dishwasher, Dryer, Refrigerator, Stove, Washer |
|
Architectural Style
|
2 Level |
|
Basement Development
|
Unfinished |
|
Basement Type
|
Partial (unfinished) |
|
Construction Style Attachment
|
Detached |
|
Cooling Type
|
Central Air Conditioning |
|
Exterior Finish
|
Stucco, Vinyl Siding |
|
Fire Protection
|
Smoke Detectors |
|
Foundation Type
|
Block |
|
Half Bath Total
|
1 |
|
Heating Fuel
|
Natural Gas |
|
Heating Type
|
Forced Air |
|
Stories Total
|
2 |
|
Size Interior
|
1,900 Ft2 |
|
Type
|
House |
|
Utility Water
|
Municipal Water |
Land
|
Access Type
|
Highway Access |
|
Acreage
|
No |
|
Land Amenities
|
Hospital, Place Of Worship, Public Transit, Schools, Shopping |
|
Sewer
|
Municipal Sewage System |
|
Size Depth
|
92 Ft |
|
Size Frontage
|
42 Ft |
|
Size Total Text
|
Under 1/2 Acre |
|
Zoning Description
|
Res C4 |
Rooms
| Level |
Type |
Length |
Width |
Dimensions |
|
Second Level |
Bonus Room |
|
|
5'11'' x 19'2'' |
|
Second Level |
4pc Bathroom |
|
|
Measurements not available |
|
Second Level |
Bedroom |
|
|
10'0'' x 17'0'' |
|
Second Level |
Bedroom |
|
|
10'4'' x 10'2'' |
|
Second Level |
Primary Bedroom |
|
|
15'0'' x 11'2'' |
|
Second Level |
4pc Bathroom |
|
|
Measurements not available |
|
Main Level |
Bonus Room |
|
|
14'0'' x 12'1'' |
|
Main Level |
Bonus Room |
|
|
6'2'' x 22'0'' |
|
Main Level |
2pc Bathroom |
|
|
Measurements not available |
|
Main Level |
Kitchen |
|
|
11'11'' x 15'3'' |
|
Main Level |
Dining Room |
|
|
10'4'' x 12'1'' |
|
Main Level |
Living Room |
|
|
11'11'' x 15'3'' |
https://www.realtor.ca/real-estate/28695224/192-brant-avenue-brantford
