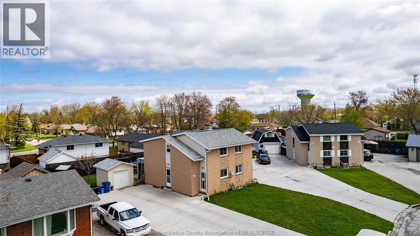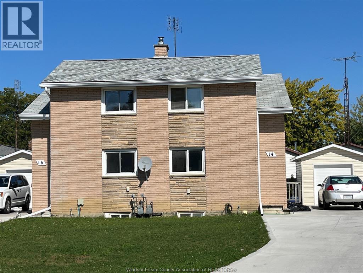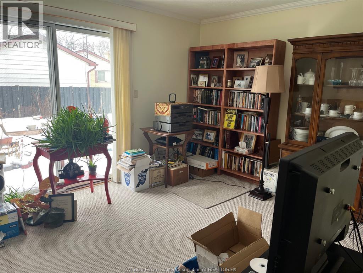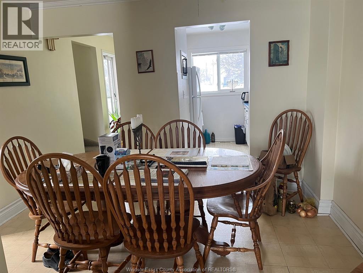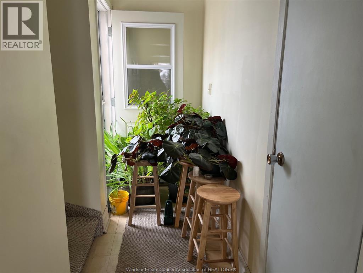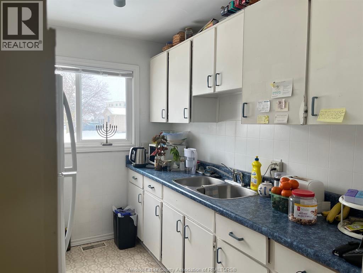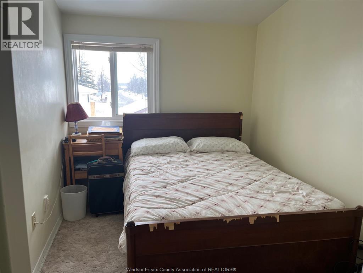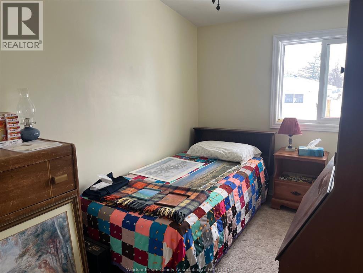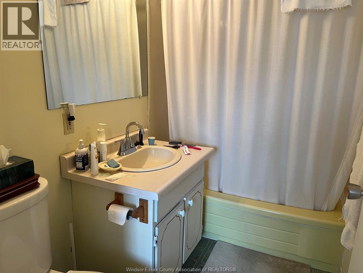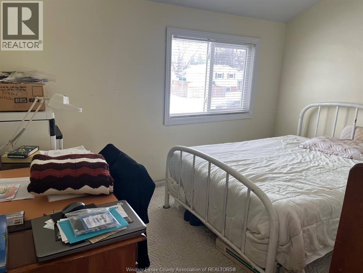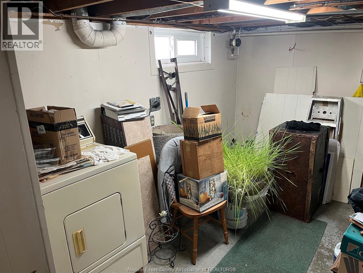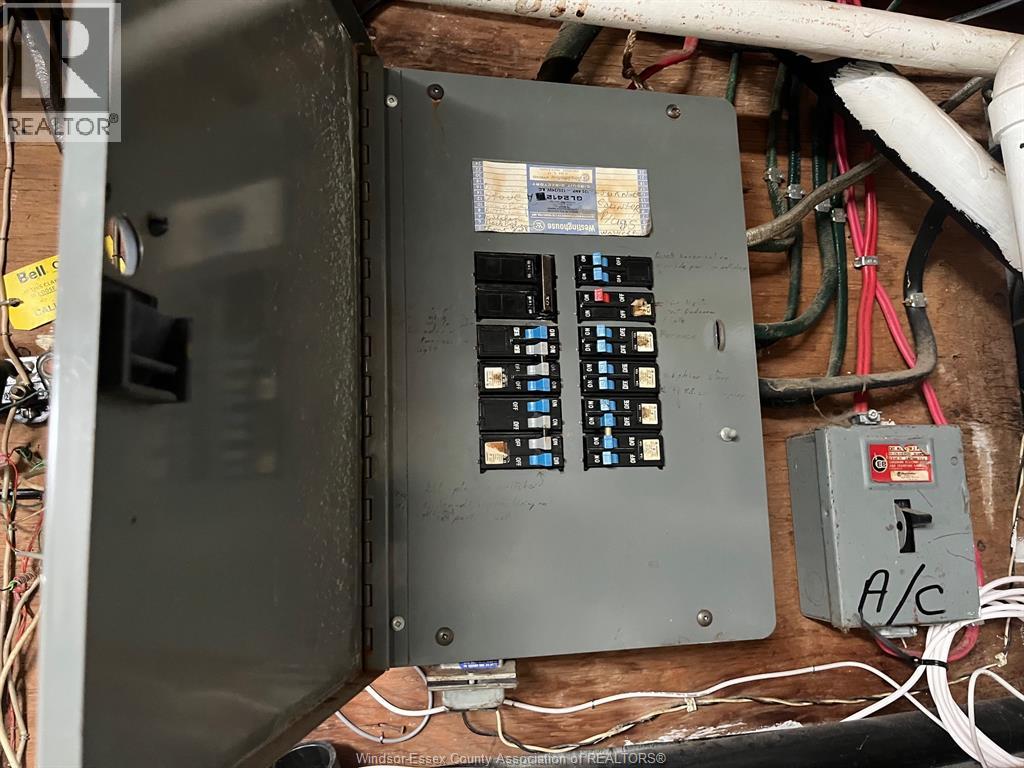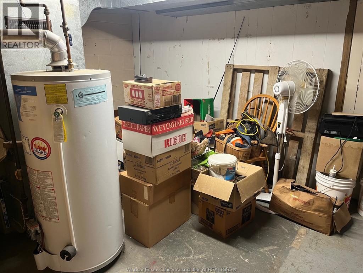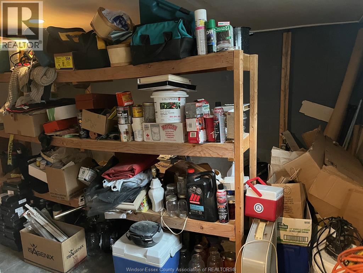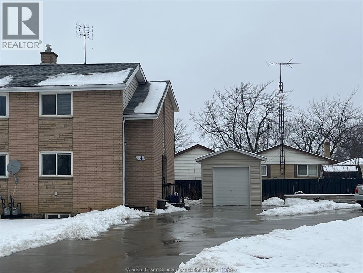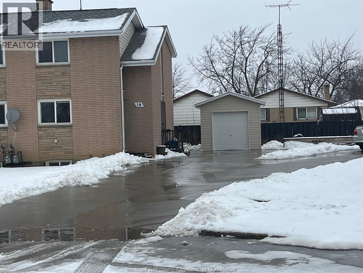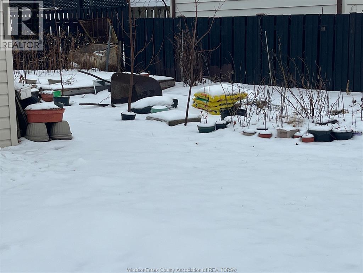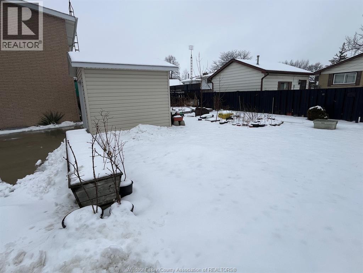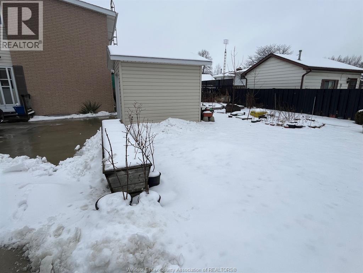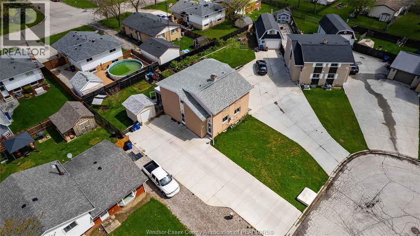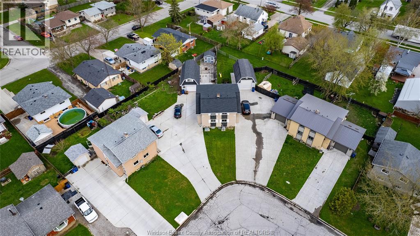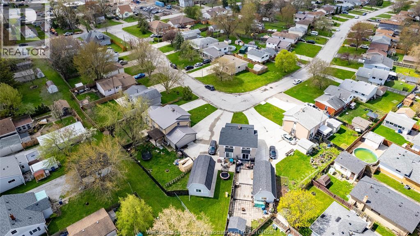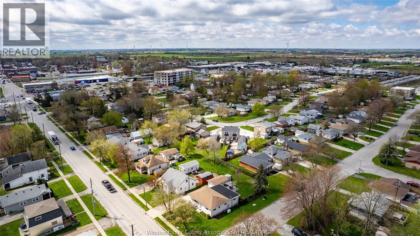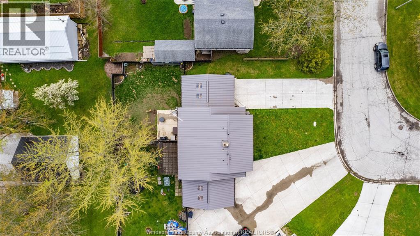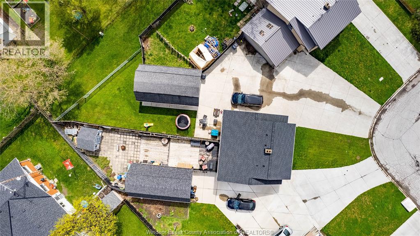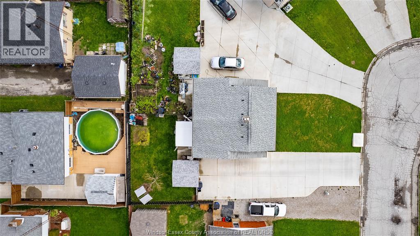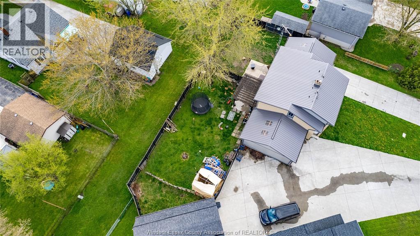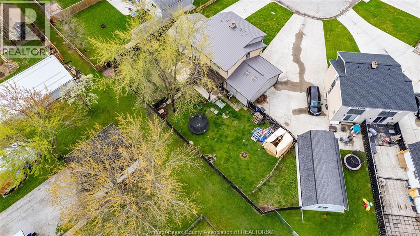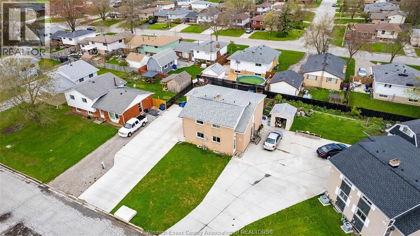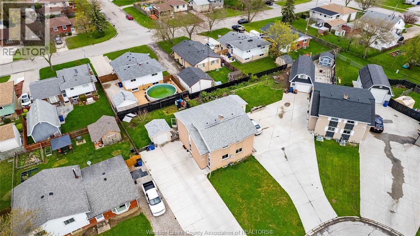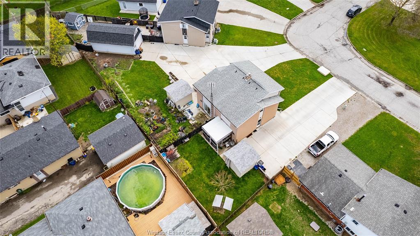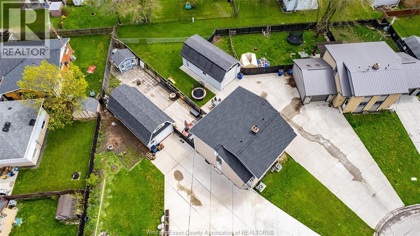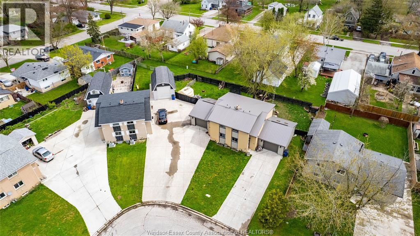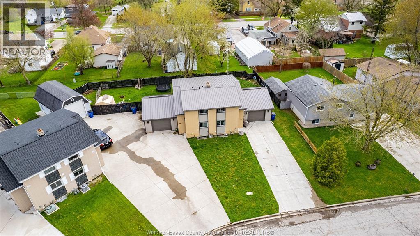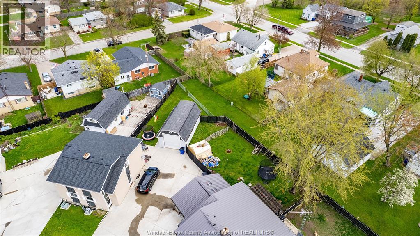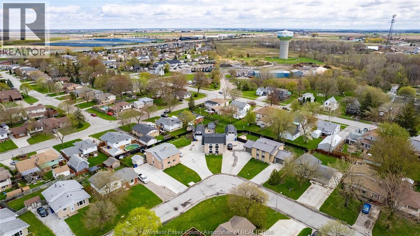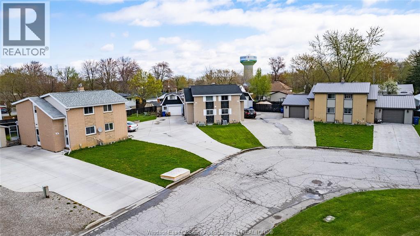3 Bedroom
1 Bathroom
Central Air Conditioning
Forced Air, Furnace
Landscaped
$299,900
3 bedroom semi detached home with full 4 piece bath on 2nd level. Main floor has an open concept dining room and living room with sliding glass doors to concrete patio and kitchen. Plus there is a full unfinished basement ideal for storage, hobby room, work out area etc. Nicely finished with a concrete drive and detached garage, with a good sized yard and garden area. Walking distance to shopping , easy access to County rd 42 and 401 hyw. Why pay rent? Start building equity today. (id:47351)
Property Details
|
MLS® Number
|
25019822 |
|
Property Type
|
Single Family |
|
Features
|
Concrete Driveway, Finished Driveway, Front Driveway |
Building
|
Bathroom Total
|
1 |
|
Bedrooms Above Ground
|
3 |
|
Bedrooms Total
|
3 |
|
Appliances
|
Dryer, Refrigerator, Stove, Washer |
|
Constructed Date
|
1971 |
|
Construction Style Attachment
|
Semi-detached |
|
Cooling Type
|
Central Air Conditioning |
|
Exterior Finish
|
Aluminum/vinyl, Brick |
|
Flooring Type
|
Carpeted, Ceramic/porcelain, Laminate, Cushion/lino/vinyl |
|
Foundation Type
|
Block |
|
Heating Fuel
|
Natural Gas |
|
Heating Type
|
Forced Air, Furnace |
|
Stories Total
|
2 |
|
Type
|
House |
Parking
Land
|
Acreage
|
No |
|
Landscape Features
|
Landscaped |
|
Size Irregular
|
95.37 X Irreg X 125.04 X Irreg / 0.122 Ac |
|
Size Total Text
|
95.37 X Irreg X 125.04 X Irreg / 0.122 Ac |
|
Zoning Description
|
Rm 1 |
Rooms
| Level |
Type |
Length |
Width |
Dimensions |
|
Second Level |
4pc Bathroom |
|
|
Measurements not available |
|
Second Level |
Bedroom |
|
|
Measurements not available |
|
Second Level |
Bedroom |
|
|
Measurements not available |
|
Second Level |
Bedroom |
|
|
Measurements not available |
|
Lower Level |
Laundry Room |
|
|
Measurements not available |
|
Lower Level |
Utility Room |
|
|
Measurements not available |
|
Lower Level |
Storage |
|
|
Measurements not available |
|
Main Level |
Dining Room |
|
|
Measurements not available |
|
Main Level |
Kitchen |
|
|
Measurements not available |
|
Main Level |
Living Room |
|
|
Measurements not available |
|
Main Level |
Foyer |
|
|
Measurements not available |
https://www.realtor.ca/real-estate/28694664/14-vanier-tilbury
