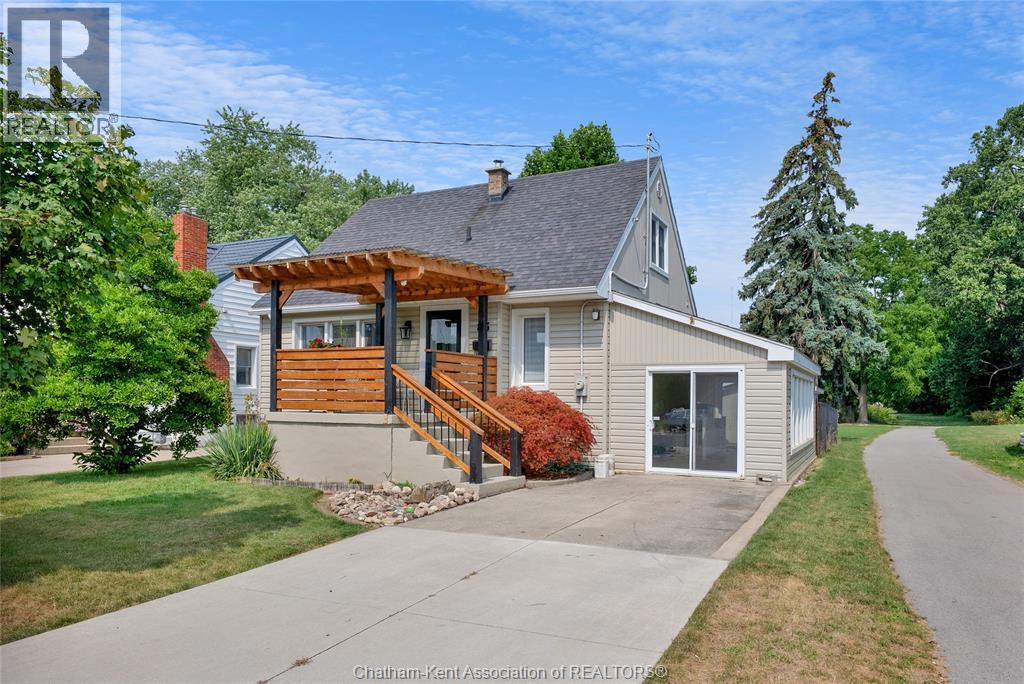3 Bedroom
2 Bathroom
Fireplace
Central Air Conditioning
Forced Air, Furnace
$369,000
Welcome to this lovingly maintained 3 bedroom, 1.5 bath, 1.5 storey home, nestled in a quiet neighbourhood close to all amenities. Owned by just two families and cherished by the current owner for over five decades, this home radiates warmth, character, and a true sense of belonging. The main floor offers both a cozy living room and a separate family room ideal for relaxing or entertaining, along with a main floor bedroom and full bath for flexible living. Upstairs, you’ll find two additional bedrooms and a convenient half bath.The basement is fully finished and includes a rec room and office space, perfect for working from home or as a hangout zone for the kids. Outside, the former carport has been thoughtfully converted into a bright sunroom, and the beautiful front porch offers the perfect place to enjoy your morning coffee. A heated backyard shed provides a great space for the handyman or hobbyist, and with green space behind the home and a fully fenced yard, you’ll enjoy added privacy and a touch of nature.This is more than just a house, it’s a home filled with stories, memories, and potential for new beginnings. (id:47351)
Property Details
|
MLS® Number
|
25019559 |
|
Property Type
|
Single Family |
|
Features
|
Concrete Driveway |
Building
|
Bathroom Total
|
2 |
|
Bedrooms Above Ground
|
3 |
|
Bedrooms Total
|
3 |
|
Constructed Date
|
1949 |
|
Construction Style Attachment
|
Detached |
|
Cooling Type
|
Central Air Conditioning |
|
Exterior Finish
|
Aluminum/vinyl |
|
Fireplace Fuel
|
Electric |
|
Fireplace Present
|
Yes |
|
Fireplace Type
|
Insert |
|
Flooring Type
|
Carpeted, Hardwood, Laminate, Cushion/lino/vinyl |
|
Foundation Type
|
Concrete |
|
Half Bath Total
|
1 |
|
Heating Fuel
|
Natural Gas |
|
Heating Type
|
Forced Air, Furnace |
|
Stories Total
|
2 |
|
Type
|
House |
Land
|
Acreage
|
No |
|
Fence Type
|
Fence |
|
Size Irregular
|
44.94 X 110.41 / 0.114 Ac |
|
Size Total Text
|
44.94 X 110.41 / 0.114 Ac|under 1/4 Acre |
|
Zoning Description
|
Rl3 |
Rooms
| Level |
Type |
Length |
Width |
Dimensions |
|
Second Level |
2pc Bathroom |
|
|
Measurements not available |
|
Second Level |
Bedroom |
12 ft ,9 in |
9 ft ,9 in |
12 ft ,9 in x 9 ft ,9 in |
|
Second Level |
Bedroom |
12 ft ,8 in |
10 ft ,4 in |
12 ft ,8 in x 10 ft ,4 in |
|
Basement |
Office |
11 ft ,9 in |
10 ft ,2 in |
11 ft ,9 in x 10 ft ,2 in |
|
Basement |
Utility Room |
13 ft ,11 in |
10 ft ,2 in |
13 ft ,11 in x 10 ft ,2 in |
|
Basement |
Recreation Room |
11 ft ,9 in |
10 ft ,2 in |
11 ft ,9 in x 10 ft ,2 in |
|
Main Level |
Sunroom |
22 ft ,11 in |
10 ft |
22 ft ,11 in x 10 ft |
|
Main Level |
4pc Bathroom |
|
|
Measurements not available |
|
Main Level |
Family Room |
13 ft ,10 in |
12 ft |
13 ft ,10 in x 12 ft |
|
Main Level |
Bedroom |
13 ft |
12 ft |
13 ft x 12 ft |
|
Main Level |
Dining Room |
12 ft |
9 ft ,3 in |
12 ft x 9 ft ,3 in |
|
Main Level |
Living Room |
13 ft ,6 in |
12 ft ,10 in |
13 ft ,6 in x 12 ft ,10 in |
|
Main Level |
Kitchen |
14 ft ,10 in |
12 ft ,2 in |
14 ft ,10 in x 12 ft ,2 in |
https://www.realtor.ca/real-estate/28694640/83-kerr-avenue-chatham




























































































