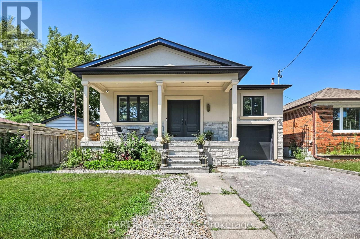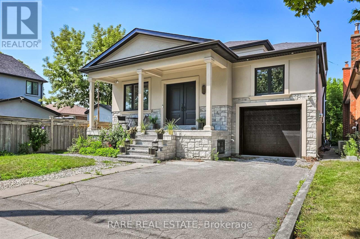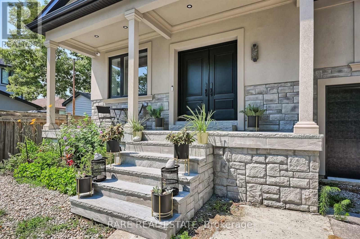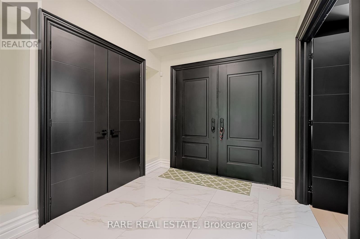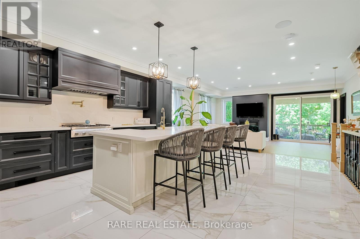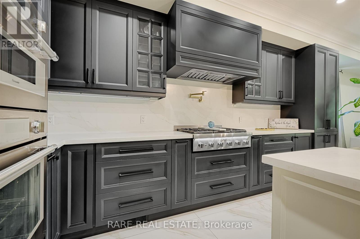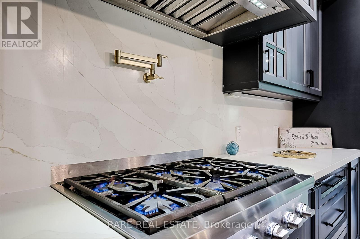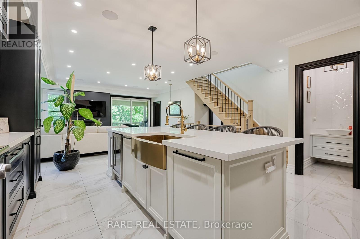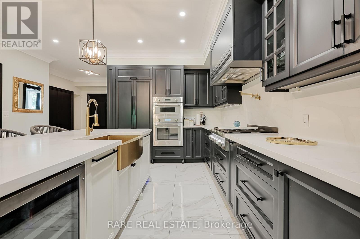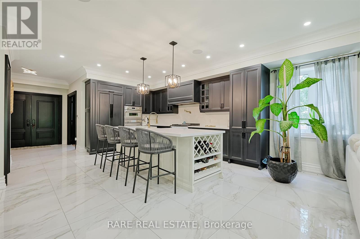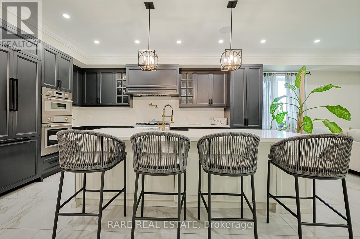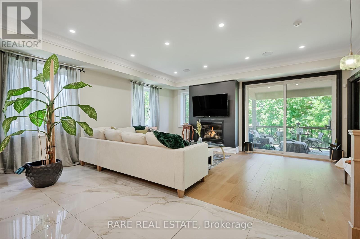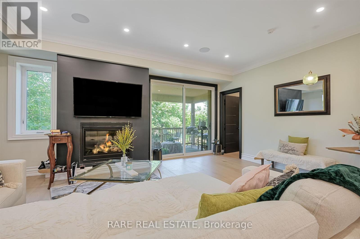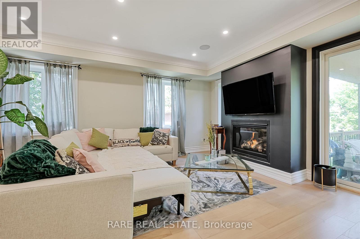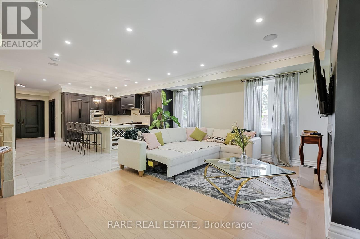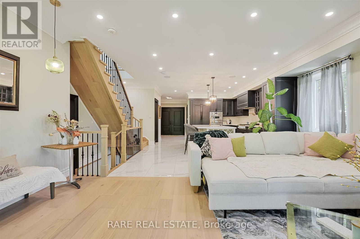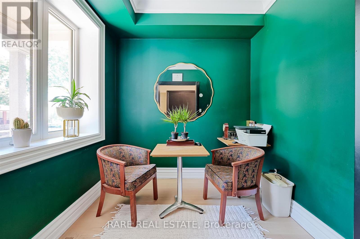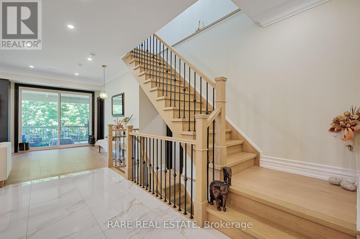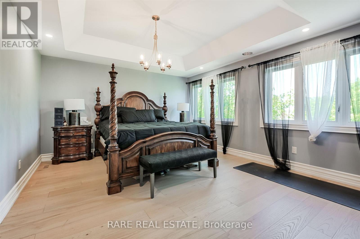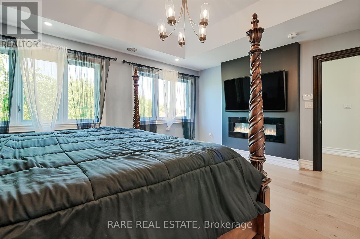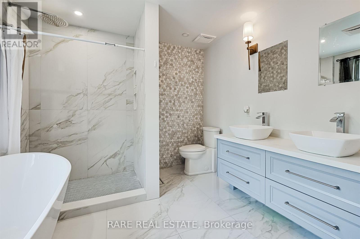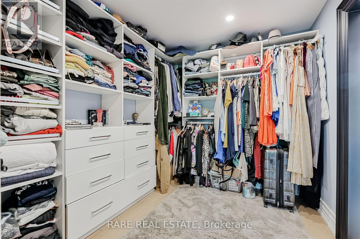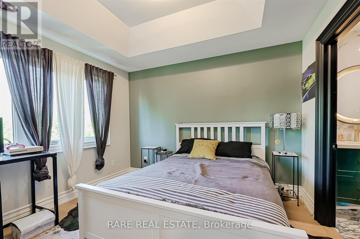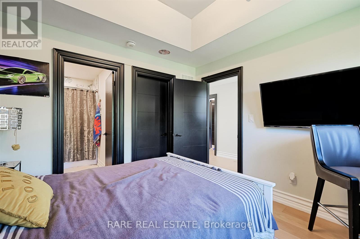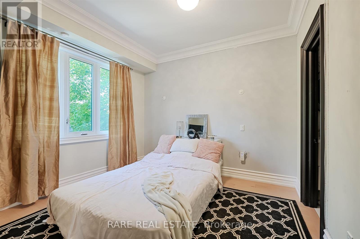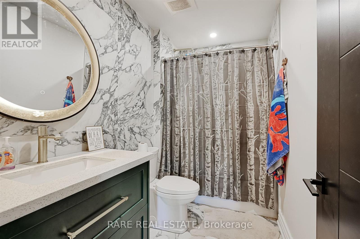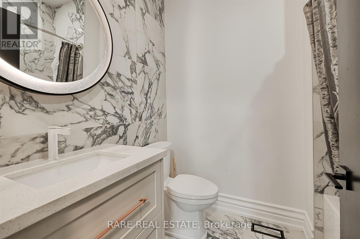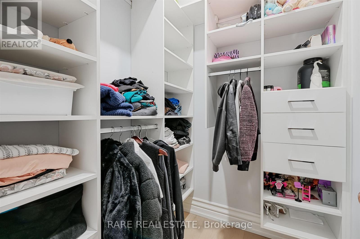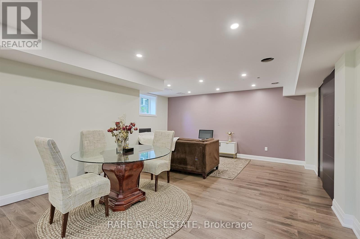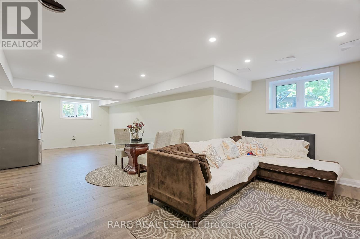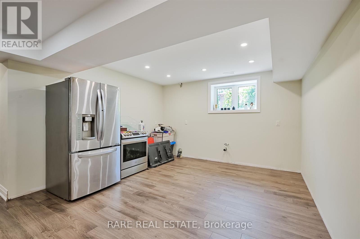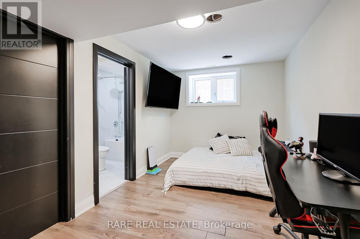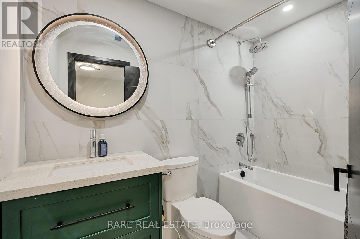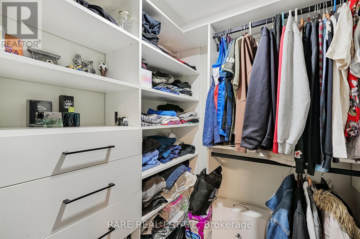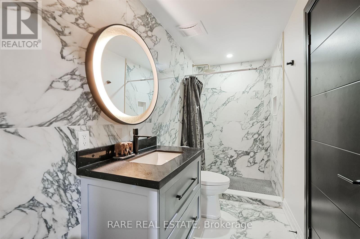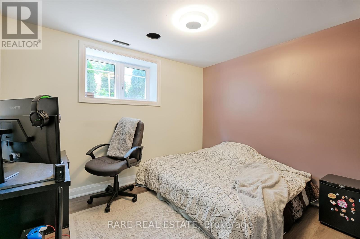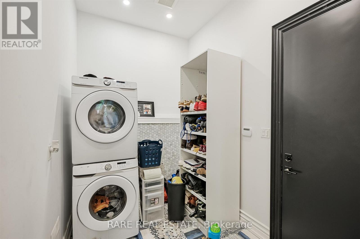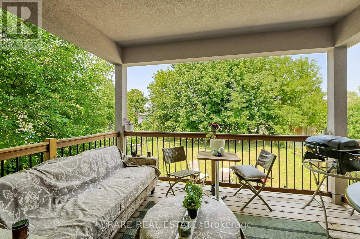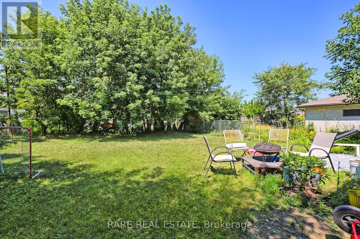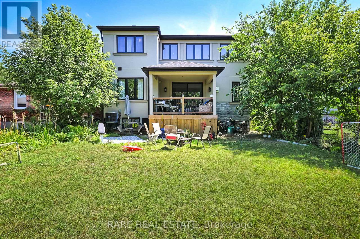5 Bedroom
6 Bathroom
2,000 - 2,500 ft2
Fireplace
Central Air Conditioning
Forced Air
Landscaped, Lawn Sprinkler
$2,250,000
Welcome to 32 Bradfield Avenue where comfort meets style in the heart of Etobicoke. Entirely renovated in 2023, this stunning home blends timeless charm with modern finishes in all the right ways. Thoughtfully updated from top to bottom, plus extended, widened, and a second floor put on. The layout offers effortless flow, bright open living spaces, and a warm, welcoming vibe from the moment you walk in. The kitchen is upgraded, sleek, and functional, perfect for everyday meals or weekend entertaining. Every room has been refreshed with a designers touch, while the renovation was down to the studs and extended the home significantly, it preserved the character that makes this home truly special. With spacious bedrooms, updated bathrooms, and a backyard that feels like a private escape, its the kind of place you'll want to come home to every day. You have a total of 3461 square feet to enjoy. Located on a quiet, family-friendly street with easy access to transit, great schools, shopping, and parks, 32 Bradfield Avenue is more than just move-in ready its the total package. Come see it for yourself. You wont want to leave. (id:47351)
Property Details
|
MLS® Number
|
W12325802 |
|
Property Type
|
Single Family |
|
Neigbourhood
|
Islington-City Centre West |
|
Community Name
|
Islington-City Centre West |
|
Amenities Near By
|
Public Transit, Schools |
|
Features
|
Cul-de-sac, Ravine, Flat Site, Level, Carpet Free, Gazebo |
|
Parking Space Total
|
3 |
|
Structure
|
Patio(s), Porch, Shed, Workshop |
Building
|
Bathroom Total
|
6 |
|
Bedrooms Above Ground
|
3 |
|
Bedrooms Below Ground
|
2 |
|
Bedrooms Total
|
5 |
|
Age
|
0 To 5 Years |
|
Amenities
|
Fireplace(s) |
|
Appliances
|
Garage Door Opener Remote(s), Water Heater, Oven - Built-in, Central Vacuum, All |
|
Basement Type
|
Full |
|
Construction Style Attachment
|
Detached |
|
Cooling Type
|
Central Air Conditioning |
|
Exterior Finish
|
Brick, Stucco |
|
Fire Protection
|
Alarm System, Monitored Alarm, Security System, Smoke Detectors |
|
Fireplace Present
|
Yes |
|
Fireplace Total
|
2 |
|
Flooring Type
|
Hardwood, Tile |
|
Foundation Type
|
Concrete, Poured Concrete, Slab |
|
Half Bath Total
|
1 |
|
Heating Fuel
|
Natural Gas |
|
Heating Type
|
Forced Air |
|
Stories Total
|
2 |
|
Size Interior
|
2,000 - 2,500 Ft2 |
|
Type
|
House |
|
Utility Water
|
Municipal Water |
Parking
Land
|
Acreage
|
No |
|
Fence Type
|
Fully Fenced, Fenced Yard |
|
Land Amenities
|
Public Transit, Schools |
|
Landscape Features
|
Landscaped, Lawn Sprinkler |
|
Sewer
|
Sanitary Sewer |
|
Size Depth
|
129 Ft ,1 In |
|
Size Frontage
|
40 Ft ,1 In |
|
Size Irregular
|
40.1 X 129.1 Ft |
|
Size Total Text
|
40.1 X 129.1 Ft|under 1/2 Acre |
|
Surface Water
|
River/stream |
|
Zoning Description
|
Rd(f13.5;a510;d0.45) |
Rooms
| Level |
Type |
Length |
Width |
Dimensions |
|
Basement |
Recreational, Games Room |
12.88 m |
6.26 m |
12.88 m x 6.26 m |
|
Basement |
Bedroom 5 |
5.2 m |
4.58 m |
5.2 m x 4.58 m |
|
Main Level |
Bathroom |
2.01 m |
2.33 m |
2.01 m x 2.33 m |
|
Main Level |
Office |
3.2 m |
3.7 m |
3.2 m x 3.7 m |
|
Main Level |
Kitchen |
3.97 m |
4.04 m |
3.97 m x 4.04 m |
|
Main Level |
Dining Room |
4.43 m |
4.91 m |
4.43 m x 4.91 m |
|
Main Level |
Living Room |
5.62 m |
4.82 m |
5.62 m x 4.82 m |
|
Main Level |
Foyer |
4.67 m |
4.56 m |
4.67 m x 4.56 m |
|
Upper Level |
Primary Bedroom |
4 m |
7.88 m |
4 m x 7.88 m |
|
Upper Level |
Bathroom |
4.15 m |
3.95 m |
4.15 m x 3.95 m |
|
Upper Level |
Bedroom 2 |
4.9 m |
4.73 m |
4.9 m x 4.73 m |
|
Upper Level |
Bedroom 3 |
4.85 m |
2.85 m |
4.85 m x 2.85 m |
|
Upper Level |
Bathroom |
2.5 m |
2.18 m |
2.5 m x 2.18 m |
|
Upper Level |
Bathroom |
2.64 m |
1.42 m |
2.64 m x 1.42 m |
https://www.realtor.ca/real-estate/28692804/32-bradfield-avenue-w-toronto-islington-city-centre-west-islington-city-centre-west
