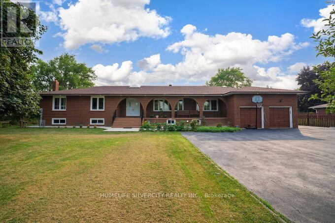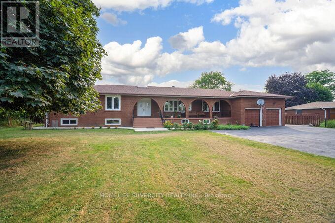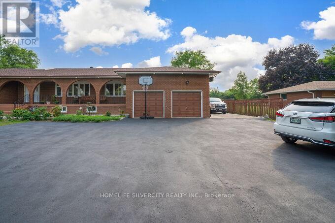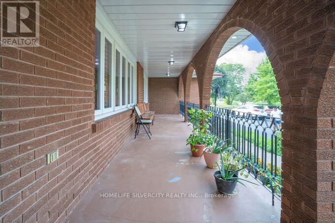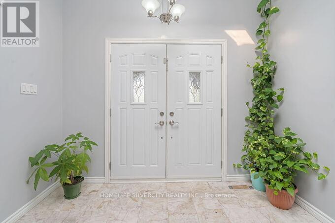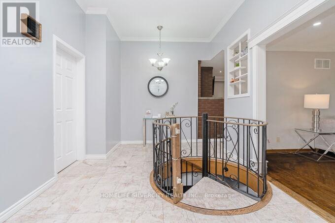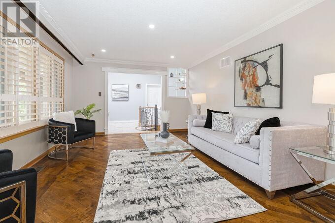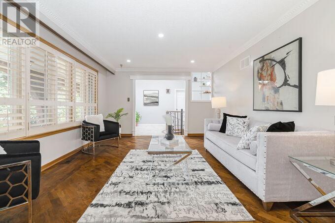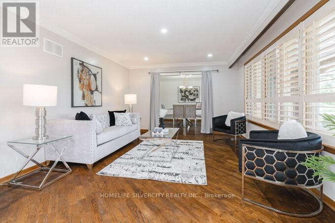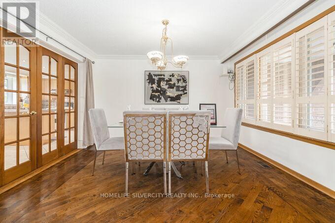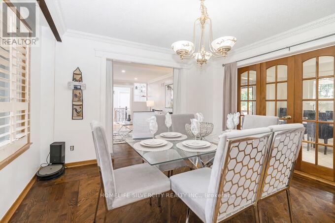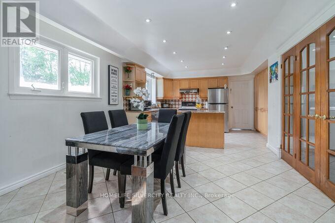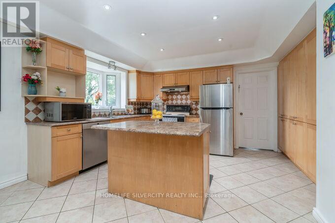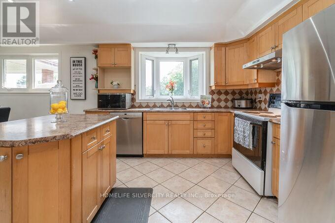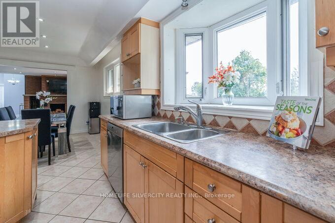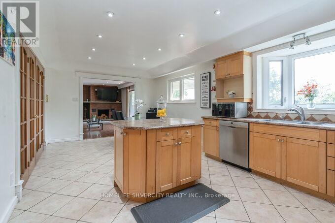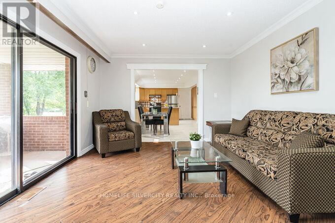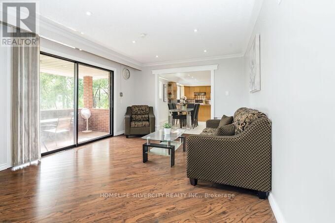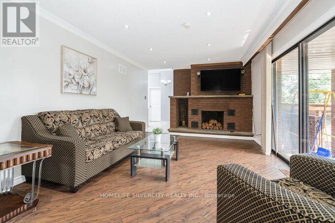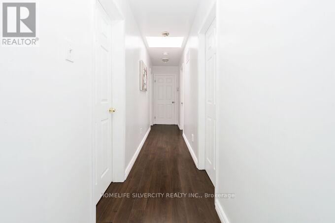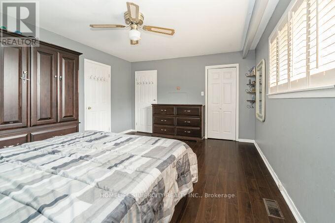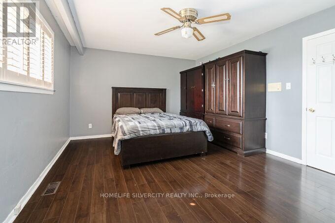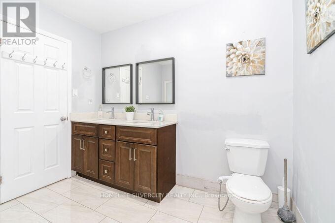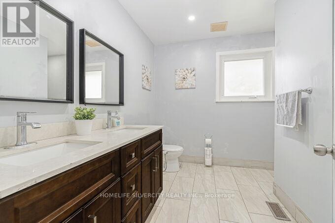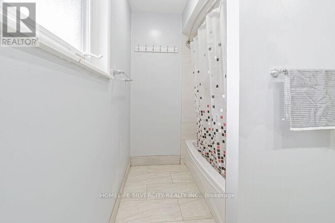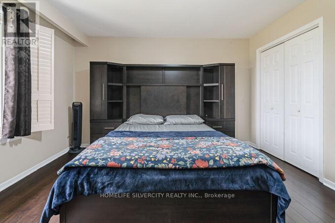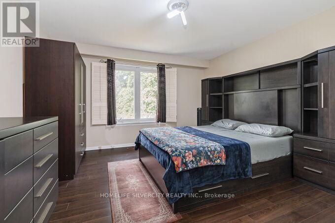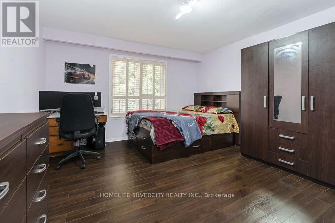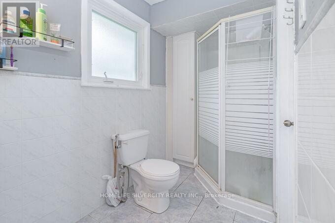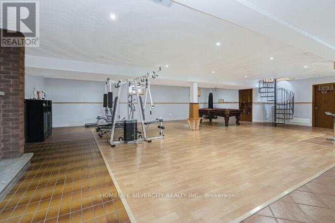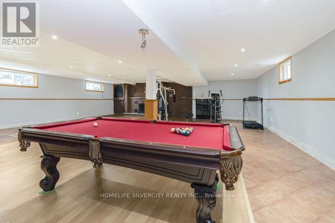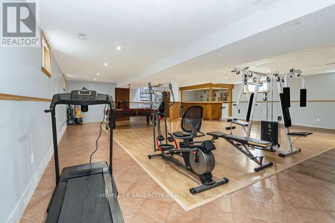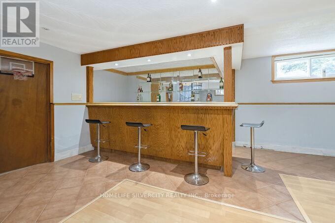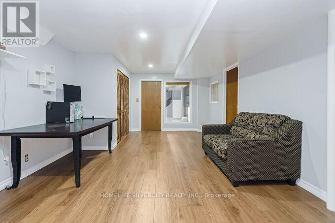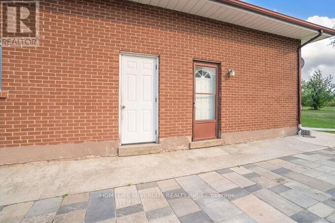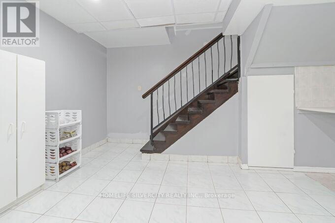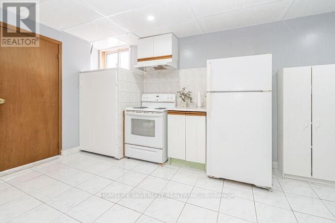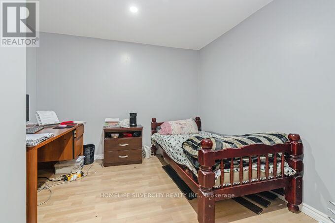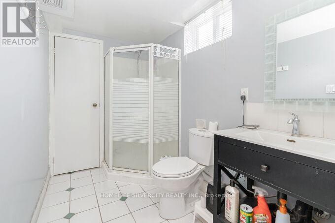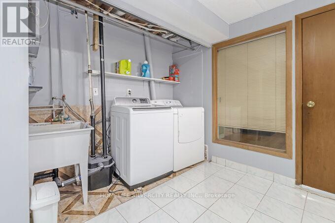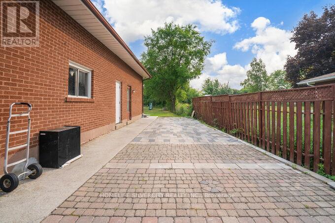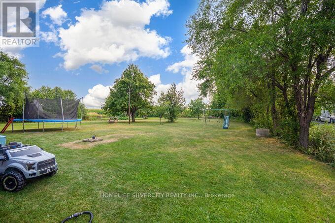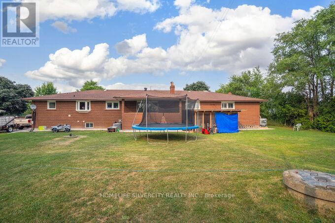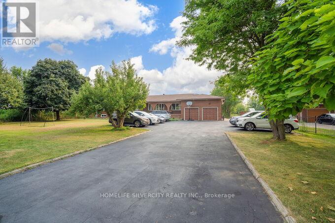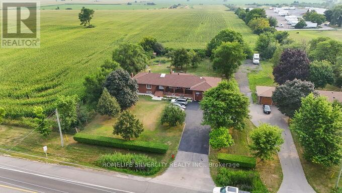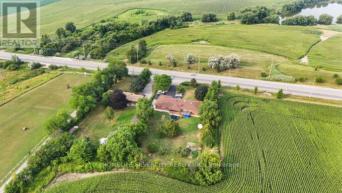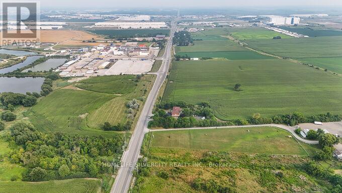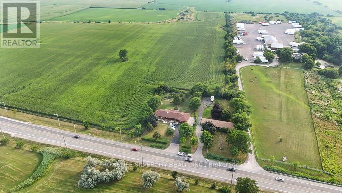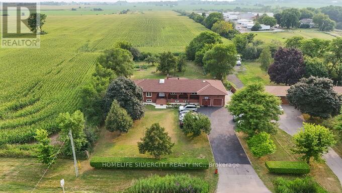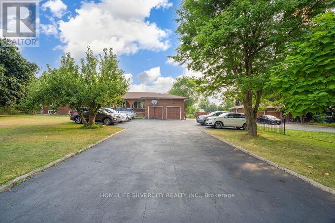7 Bedroom
3 Bathroom
2,000 - 2,500 ft2
Bungalow
Fireplace
Central Air Conditioning
Forced Air
Landscaped
$2,350,000
Looking for Space, Style, and the Perfectly Situated In A Fantastic Location Close To The Future Hwy 413 And Further Prosperity In The Area. Welcome to this impressive 2,400+ sq ft ranch-style bungalow with a private in-law suite, nestled on a massive 125' x 275' lot - offering the perfect blend of countryside charm right in the city! Located in a highly desirable area just minutes to Highways 401, 407, and 413, with transit, shopping, and the new Costco at Big Box Stores. Updated graded kitchen featuring custom wood cabinetry, a central island, hardwood floors, pot lights, California shutters, and two cozy fireplaces. Enjoy parking for 10+ vehicles and no homes behind, providing you peace and privacy with easy access to everything. (id:47351)
Property Details
|
MLS® Number
|
W12325855 |
|
Property Type
|
Single Family |
|
Community Name
|
1040 - OA Rural Oakville |
|
Equipment Type
|
Water Heater - Gas |
|
Features
|
Rolling, Flat Site, Lane, Carpet Free, Sump Pump, In-law Suite |
|
Parking Space Total
|
14 |
|
Rental Equipment Type
|
Water Heater - Gas |
|
Structure
|
Porch, Shed |
|
View Type
|
View |
Building
|
Bathroom Total
|
3 |
|
Bedrooms Above Ground
|
5 |
|
Bedrooms Below Ground
|
2 |
|
Bedrooms Total
|
7 |
|
Age
|
31 To 50 Years |
|
Amenities
|
Fireplace(s) |
|
Appliances
|
Water Heater, Water Purifier, Dishwasher, Dryer, Microwave, Two Stoves, Washer, Two Refrigerators |
|
Architectural Style
|
Bungalow |
|
Basement Development
|
Finished |
|
Basement Features
|
Separate Entrance, Walk Out |
|
Basement Type
|
N/a (finished) |
|
Construction Style Attachment
|
Detached |
|
Cooling Type
|
Central Air Conditioning |
|
Exterior Finish
|
Brick |
|
Fireplace Present
|
Yes |
|
Flooring Type
|
Hardwood, Laminate, Ceramic |
|
Foundation Type
|
Block |
|
Heating Fuel
|
Natural Gas |
|
Heating Type
|
Forced Air |
|
Stories Total
|
1 |
|
Size Interior
|
2,000 - 2,500 Ft2 |
|
Type
|
House |
|
Utility Water
|
Dug Well |
Parking
Land
|
Access Type
|
Highway Access, Public Road |
|
Acreage
|
No |
|
Landscape Features
|
Landscaped |
|
Sewer
|
Septic System |
|
Size Depth
|
275 Ft ,8 In |
|
Size Frontage
|
125 Ft ,2 In |
|
Size Irregular
|
125.2 X 275.7 Ft |
|
Size Total Text
|
125.2 X 275.7 Ft|1/2 - 1.99 Acres |
|
Zoning Description
|
Rural Residential |
Rooms
| Level |
Type |
Length |
Width |
Dimensions |
|
Basement |
Living Room |
6.4 m |
3.66 m |
6.4 m x 3.66 m |
|
Basement |
Recreational, Games Room |
10.67 m |
9.75 m |
10.67 m x 9.75 m |
|
Basement |
Bedroom 2 |
3.35 m |
3.35 m |
3.35 m x 3.35 m |
|
Basement |
Kitchen |
5.18 m |
3.96 m |
5.18 m x 3.96 m |
|
Main Level |
Family Room |
5.49 m |
3.66 m |
5.49 m x 3.66 m |
|
Main Level |
Foyer |
3.05 m |
3.05 m |
3.05 m x 3.05 m |
|
Main Level |
Living Room |
5.18 m |
3.66 m |
5.18 m x 3.66 m |
|
Main Level |
Kitchen |
6.1 m |
3.66 m |
6.1 m x 3.66 m |
|
Main Level |
Primary Bedroom |
4.57 m |
3.66 m |
4.57 m x 3.66 m |
|
Main Level |
Bedroom 2 |
4.57 m |
3.66 m |
4.57 m x 3.66 m |
|
Main Level |
Bedroom 3 |
4.88 m |
3.66 m |
4.88 m x 3.66 m |
|
Main Level |
Bedroom 5 |
3.35 m |
3.05 m |
3.35 m x 3.05 m |
|
Main Level |
Bedroom 4 |
3.66 m |
2.44 m |
3.66 m x 2.44 m |
Utilities
|
Cable
|
Available |
|
Electricity
|
Available |
https://www.realtor.ca/real-estate/28693007/8484-winston-churchill-boulevard-n-oakville-oa-rural-oakville-1040-oa-rural-oakville
