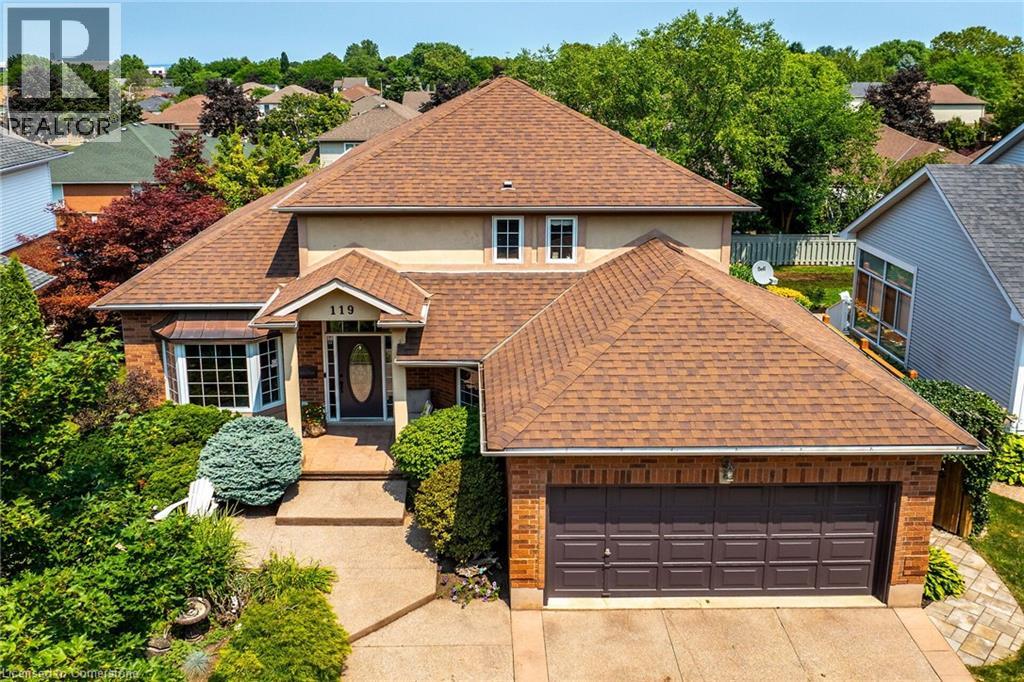5 Bedroom
4 Bathroom
3,284 ft2
2 Level
Fireplace
Central Air Conditioning
Forced Air
$1,175,000
OUTSTANDING OPPORTUNITY TO LIVE IN ONE OF THE MOST DESIRABLE LOCATIONS IN GRIMSBY, DORCHESTER ESTATES! BOASTING OVER 3200 SQUARE FEET OF LIVING SPACE, THIS HOME OFFERS ALL YOU NEED FOR THE GROWING OR GROWN FAMILIES! TOTAL OF 5 BEDROOMS AND 4 BATHROOMS AND PLENTY OF ROOM FOR WORK FROM HOME OPTIONS! EXCELLENT POOL SIZED LOT, LARGE CEDAR DECK WITH NATURAL GAS LINE FOR BBQ AND FIRE PIT AND A BEAUTIFUL FRONT SITTING AREA TO ENJOY THE BEAUTY OF THE NIAGARA ESCARPMENT YEAR ROUND! PROFESSIONALLY FINISHED LOWER LEVEL PROVIDES A TON OF SPACE FOR THE KIDS, TEENS, MAN OR WOMAN CAVE - YOU PICK! ONLY MINUTES TO TOWN FOR SHOPPING AND ENTERTAINMENT AND ALL YOUR OTHER NEEDS - EASY HIGHWAY ACCESS FOR THE TORONTO OR NIAGARA COMMUTERS AND JUST AROUND THE CORNER FROM THE NIAGARA WINE ROUTE! COME IN AND BE IMPRESSED! (id:47351)
Property Details
|
MLS® Number
|
40757453 |
|
Property Type
|
Single Family |
|
Amenities Near By
|
Hospital, Park, Place Of Worship, Playground, Schools, Shopping |
|
Communication Type
|
Fiber |
|
Community Features
|
Quiet Area |
|
Equipment Type
|
Water Heater |
|
Features
|
Gazebo, Automatic Garage Door Opener |
|
Parking Space Total
|
4 |
|
Rental Equipment Type
|
Water Heater |
|
Structure
|
Shed |
Building
|
Bathroom Total
|
4 |
|
Bedrooms Above Ground
|
3 |
|
Bedrooms Below Ground
|
2 |
|
Bedrooms Total
|
5 |
|
Appliances
|
Central Vacuum, Dishwasher, Dryer, Refrigerator, Washer, Range - Gas, Window Coverings, Garage Door Opener |
|
Architectural Style
|
2 Level |
|
Basement Development
|
Finished |
|
Basement Type
|
Full (finished) |
|
Construction Style Attachment
|
Detached |
|
Cooling Type
|
Central Air Conditioning |
|
Exterior Finish
|
Brick |
|
Fireplace Present
|
Yes |
|
Fireplace Total
|
2 |
|
Foundation Type
|
Poured Concrete |
|
Half Bath Total
|
1 |
|
Heating Fuel
|
Natural Gas |
|
Heating Type
|
Forced Air |
|
Stories Total
|
2 |
|
Size Interior
|
3,284 Ft2 |
|
Type
|
House |
|
Utility Water
|
Municipal Water |
Parking
Land
|
Access Type
|
Road Access |
|
Acreage
|
No |
|
Land Amenities
|
Hospital, Park, Place Of Worship, Playground, Schools, Shopping |
|
Sewer
|
Municipal Sewage System |
|
Size Depth
|
112 Ft |
|
Size Frontage
|
60 Ft |
|
Size Total Text
|
Under 1/2 Acre |
|
Zoning Description
|
R2 |
Rooms
| Level |
Type |
Length |
Width |
Dimensions |
|
Second Level |
4pc Bathroom |
|
|
9'0'' x 8'0'' |
|
Second Level |
Bedroom |
|
|
10'9'' x 9'1'' |
|
Second Level |
Bedroom |
|
|
11'5'' x 9'9'' |
|
Second Level |
Full Bathroom |
|
|
9'1'' x 8'3'' |
|
Second Level |
Primary Bedroom |
|
|
16'5'' x 11'5'' |
|
Basement |
3pc Bathroom |
|
|
11'3'' x 4'10'' |
|
Basement |
Utility Room |
|
|
18'6'' x 11'2'' |
|
Basement |
Storage |
|
|
15'1'' x 8'10'' |
|
Basement |
Bedroom |
|
|
9'8'' x 9'2'' |
|
Basement |
Bedroom |
|
|
13'8'' x 9'6'' |
|
Basement |
Recreation Room |
|
|
19'4'' x 17'6'' |
|
Main Level |
Mud Room |
|
|
8'6'' x 8'0'' |
|
Main Level |
2pc Bathroom |
|
|
5'5'' |
|
Main Level |
Living Room/dining Room |
|
|
20'5'' x 10'10'' |
|
Main Level |
Family Room |
|
|
18'1'' x 15'5'' |
|
Main Level |
Kitchen |
|
|
18'1'' x 15'0'' |
Utilities
|
Cable
|
Available |
|
Electricity
|
Available |
|
Natural Gas
|
Available |
|
Telephone
|
Available |
https://www.realtor.ca/real-estate/28691071/119-dorchester-drive-grimsby




































































































