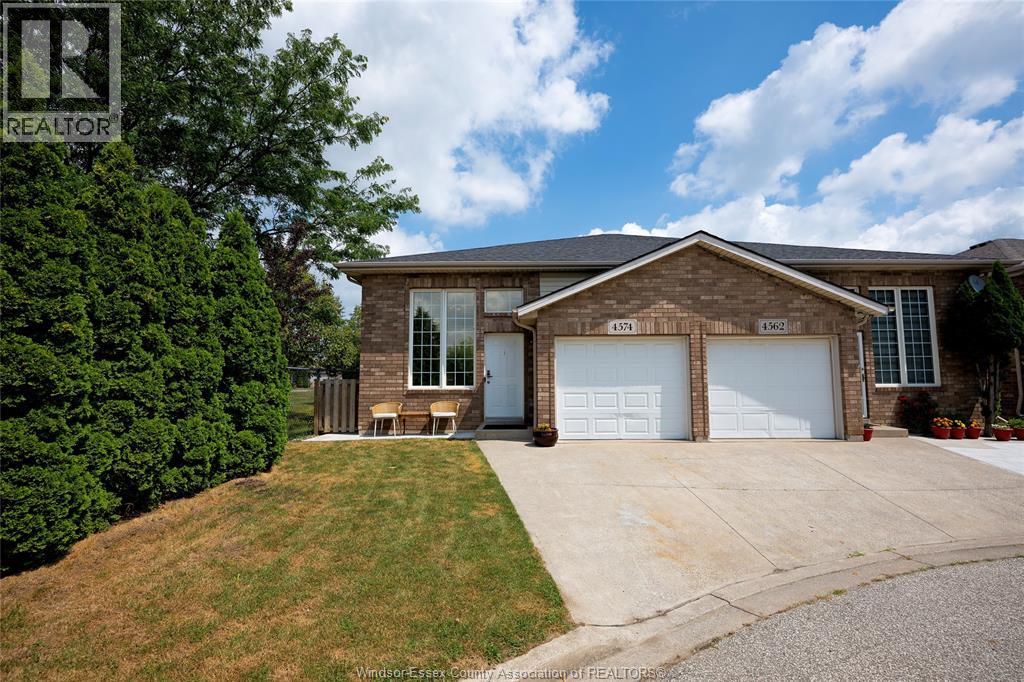3 Bedroom
2 Bathroom
Raised Ranch
Fireplace
Central Air Conditioning
Forced Air, Furnace
$554,900
Beautiful South Windsor Raised Ranch Semi - Move-In Ready! Located on a quiet dead-end street next door to a park/playground, this well-maintained home offers the perfect blend of comfort, space, and location. Featuring 3 sizeable bedrooms & 2 renovated bathrooms, the open-concept layout includes a large kitchen with granite countertops, plenty of cabinetry & Samsung Smart appliances, all opening to a bright living & dining area - ideal for raising a family or entertaining. Both main-floor bedrooms are oversized & the finished lower level offers a 3rd bedroom, a generous family room with gas fireplace, & a rec/games area. The grade entrance leads to a fully fenced backyard with concrete patio/walkway private gazebo, and a hot tub still under warranty (2024). Extras: LED lighting throughout, recently updated flooring & concrete work (2024), LG washer & dryer (2024), Samsung Smart Appliances (2024). Attached garage with storage. All offers reviewed as they come - Don't Wait! (id:47351)
Property Details
|
MLS® Number
|
25019725 |
|
Property Type
|
Single Family |
|
Features
|
Cul-de-sac, Concrete Driveway, Finished Driveway |
Building
|
Bathroom Total
|
2 |
|
Bedrooms Above Ground
|
2 |
|
Bedrooms Below Ground
|
1 |
|
Bedrooms Total
|
3 |
|
Appliances
|
Hot Tub, Dishwasher, Dryer, Microwave Range Hood Combo, Refrigerator, Stove, Washer |
|
Architectural Style
|
Raised Ranch |
|
Constructed Date
|
2004 |
|
Construction Style Attachment
|
Semi-detached |
|
Cooling Type
|
Central Air Conditioning |
|
Exterior Finish
|
Aluminum/vinyl, Brick |
|
Fireplace Fuel
|
Gas |
|
Fireplace Present
|
Yes |
|
Fireplace Type
|
Direct Vent |
|
Flooring Type
|
Ceramic/porcelain, Laminate, Cushion/lino/vinyl |
|
Foundation Type
|
Concrete |
|
Heating Fuel
|
Natural Gas |
|
Heating Type
|
Forced Air, Furnace |
|
Type
|
House |
Parking
Land
|
Acreage
|
No |
|
Fence Type
|
Fence |
|
Size Irregular
|
28.8 X 92.45 |
|
Size Total Text
|
28.8 X 92.45 |
|
Zoning Description
|
Rd2.4 |
Rooms
| Level |
Type |
Length |
Width |
Dimensions |
|
Second Level |
Laundry Room |
|
|
Measurements not available |
|
Second Level |
Bedroom |
|
|
Measurements not available |
|
Second Level |
Family Room |
|
|
Measurements not available |
|
Main Level |
3pc Bathroom |
|
|
Measurements not available |
|
Main Level |
4pc Bathroom |
|
|
Measurements not available |
|
Main Level |
Bedroom |
|
|
Measurements not available |
|
Main Level |
Primary Bedroom |
|
|
Measurements not available |
|
Main Level |
Kitchen |
|
|
Measurements not available |
|
Main Level |
Dining Room |
|
|
Measurements not available |
|
Main Level |
Living Room |
|
|
Measurements not available |
|
Main Level |
Foyer |
|
|
Measurements not available |
https://www.realtor.ca/real-estate/28691624/4574-tumbleweed-crescent-windsor










































































