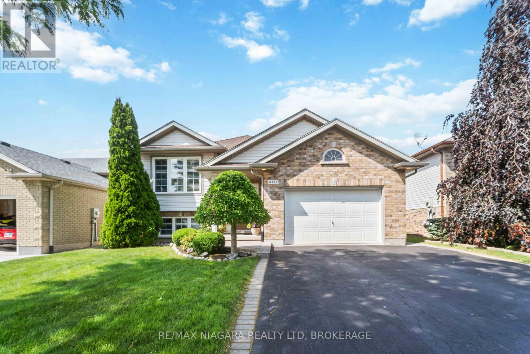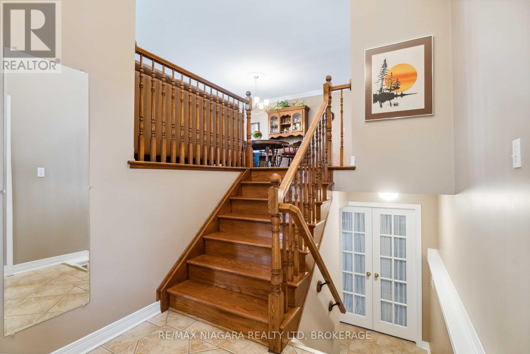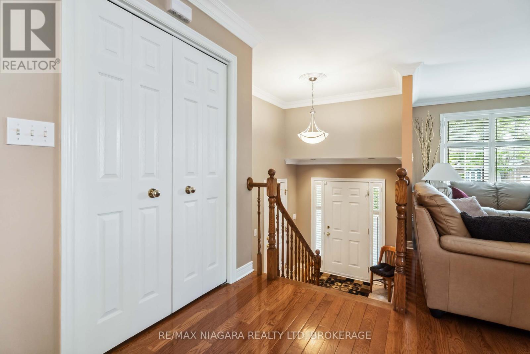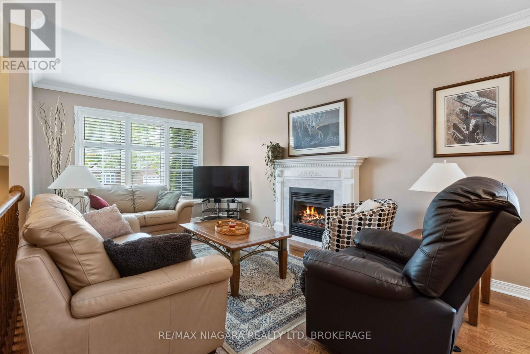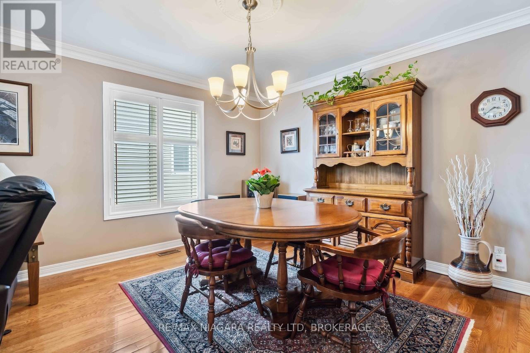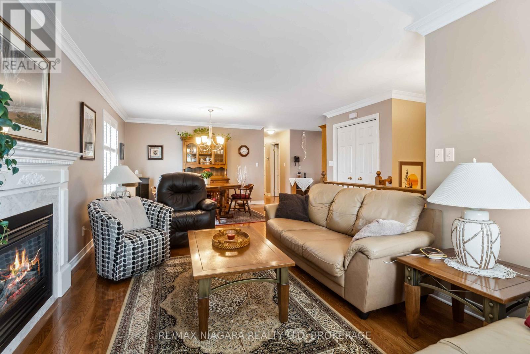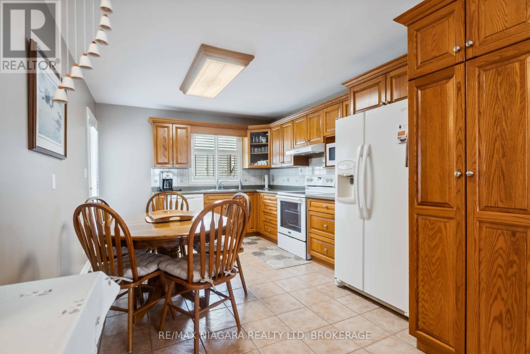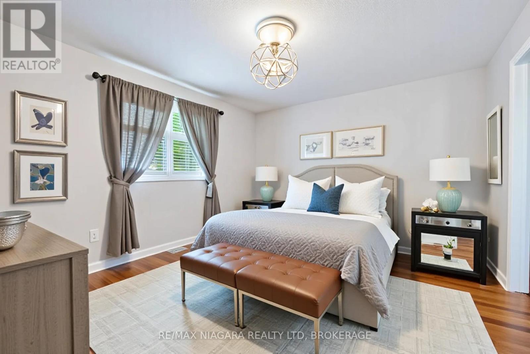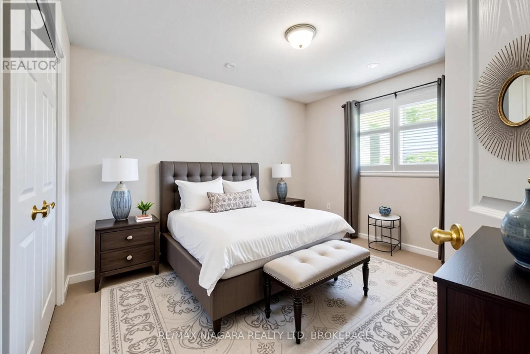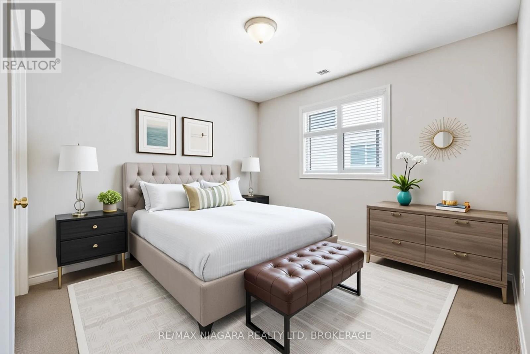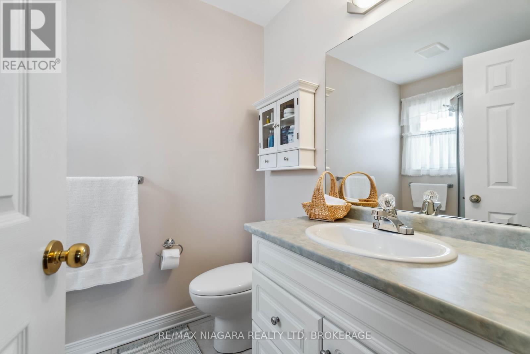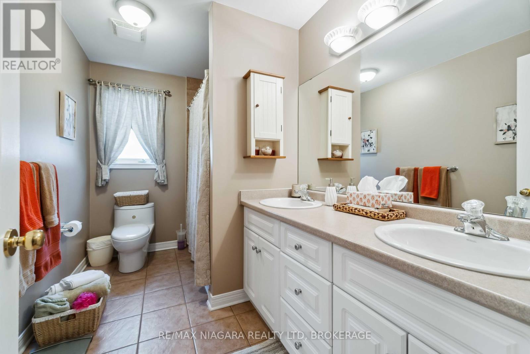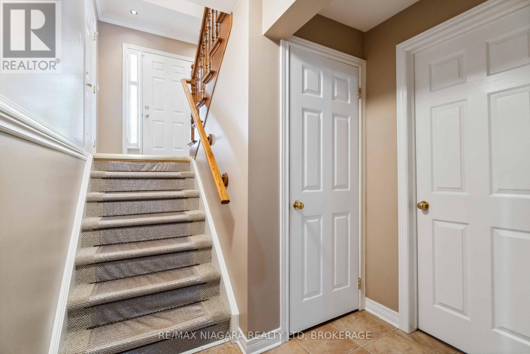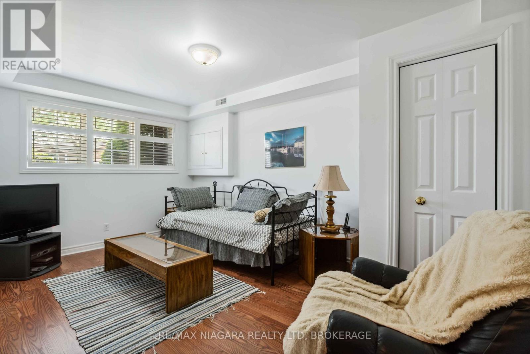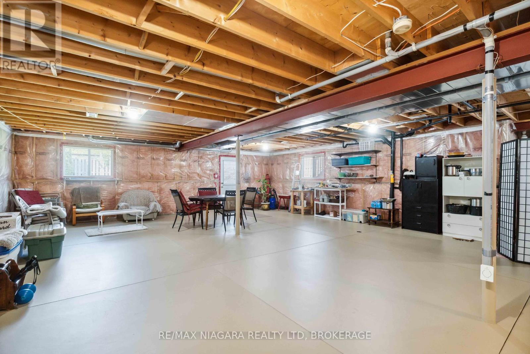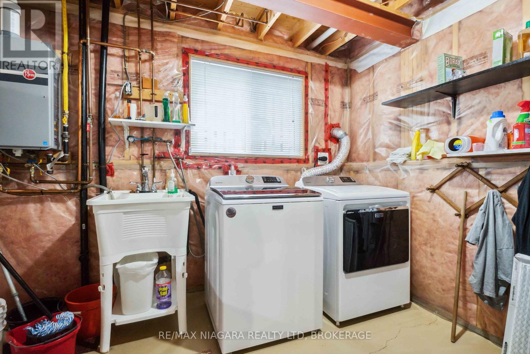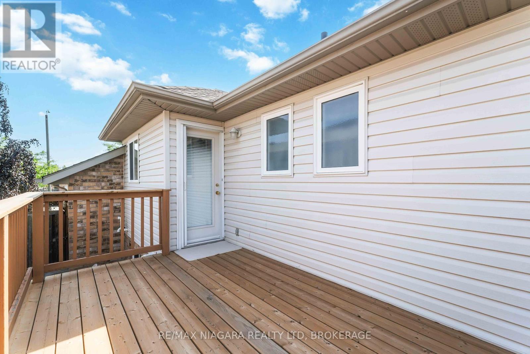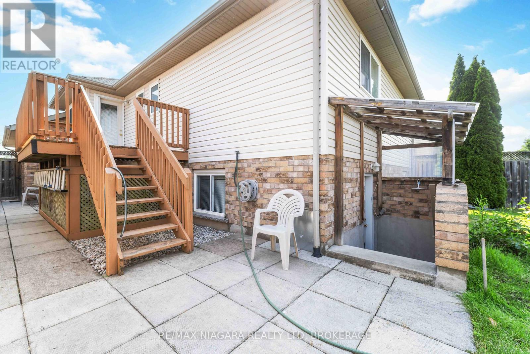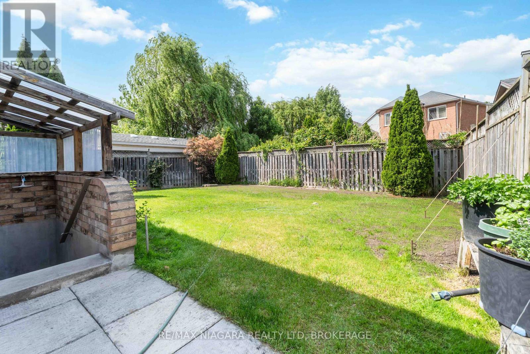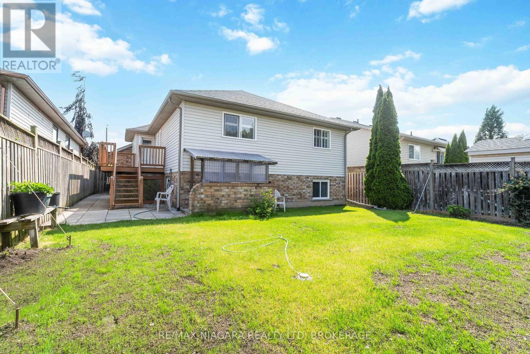4 Bedroom
2 Bathroom
1,100 - 1,500 ft2
Raised Bungalow
Fireplace
Central Air Conditioning
Forced Air
Landscaped
$749,900
Welcome to this well-maintained raised bungalow located in a quiet, family-friendly Beaver Valley neighbourhood just minutes from all amenities. This charming home offers 3 spacious bedrooms, master bed with 4 pc ensuite , main floor laundry hookup, plus a 4th bedroom in the lower level perfect for guests, teens, or a home office. The bright and functional layout features a large open concept living room and dining rm with hardwood floors, elegant gas fireplace, an eat-in kitchen with ample cabinetry, with a garden door to the spacious deck overlooking fenced yard. The unfinished basement with a separate walk-up entrance and large windows provides endless potential for an in-law suite, or additional living space. Enjoy peace and privacy while being close to schools, parks, shopping, and major highways. A fantastic opportunity for first-time buyers, investors, or down sizers! (Lots of updates including shingles, furnace, air conditioner and a tankless hot water tank) (id:47351)
Property Details
|
MLS® Number
|
X12324889 |
|
Property Type
|
Single Family |
|
Community Name
|
213 - Ascot |
|
Amenities Near By
|
Golf Nearby, Park, Schools |
|
Parking Space Total
|
5 |
|
Structure
|
Patio(s), Deck |
Building
|
Bathroom Total
|
2 |
|
Bedrooms Above Ground
|
3 |
|
Bedrooms Below Ground
|
1 |
|
Bedrooms Total
|
4 |
|
Age
|
16 To 30 Years |
|
Amenities
|
Fireplace(s) |
|
Appliances
|
Garage Door Opener Remote(s), Water Meter, Dishwasher, Dryer, Furniture, Stove, Washer, Refrigerator |
|
Architectural Style
|
Raised Bungalow |
|
Basement Development
|
Unfinished |
|
Basement Features
|
Walk-up |
|
Basement Type
|
N/a (unfinished) |
|
Construction Style Attachment
|
Detached |
|
Cooling Type
|
Central Air Conditioning |
|
Exterior Finish
|
Brick, Vinyl Siding |
|
Fire Protection
|
Smoke Detectors |
|
Fireplace Present
|
Yes |
|
Fireplace Total
|
1 |
|
Foundation Type
|
Poured Concrete |
|
Heating Fuel
|
Natural Gas |
|
Heating Type
|
Forced Air |
|
Stories Total
|
1 |
|
Size Interior
|
1,100 - 1,500 Ft2 |
|
Type
|
House |
|
Utility Water
|
Municipal Water |
Parking
Land
|
Acreage
|
No |
|
Fence Type
|
Fully Fenced, Fenced Yard |
|
Land Amenities
|
Golf Nearby, Park, Schools |
|
Landscape Features
|
Landscaped |
|
Sewer
|
Sanitary Sewer |
|
Size Depth
|
114 Ft ,9 In |
|
Size Frontage
|
44 Ft ,1 In |
|
Size Irregular
|
44.1 X 114.8 Ft |
|
Size Total Text
|
44.1 X 114.8 Ft |
|
Zoning Description
|
R1e |
Rooms
| Level |
Type |
Length |
Width |
Dimensions |
|
Lower Level |
Bedroom |
4.57 m |
3.01 m |
4.57 m x 3.01 m |
|
Main Level |
Living Room |
3.23 m |
4.26 m |
3.23 m x 4.26 m |
|
Main Level |
Dining Room |
4.63 m |
3.65 m |
4.63 m x 3.65 m |
|
Main Level |
Kitchen |
4.29 m |
3.3 m |
4.29 m x 3.3 m |
|
Main Level |
Bedroom |
4.26 m |
3.65 m |
4.26 m x 3.65 m |
|
Main Level |
Bedroom |
3.29 m |
3.65 m |
3.29 m x 3.65 m |
|
Main Level |
Bedroom |
3.35 m |
3.16 m |
3.35 m x 3.16 m |
|
Main Level |
Bathroom |
|
|
Measurements not available |
|
Main Level |
Bathroom |
|
|
Measurements not available |
Utilities
|
Cable
|
Installed |
|
Electricity
|
Installed |
|
Sewer
|
Installed |
https://www.realtor.ca/real-estate/28690606/8123-beaver-glen-drive-niagara-falls-ascot-213-ascot
