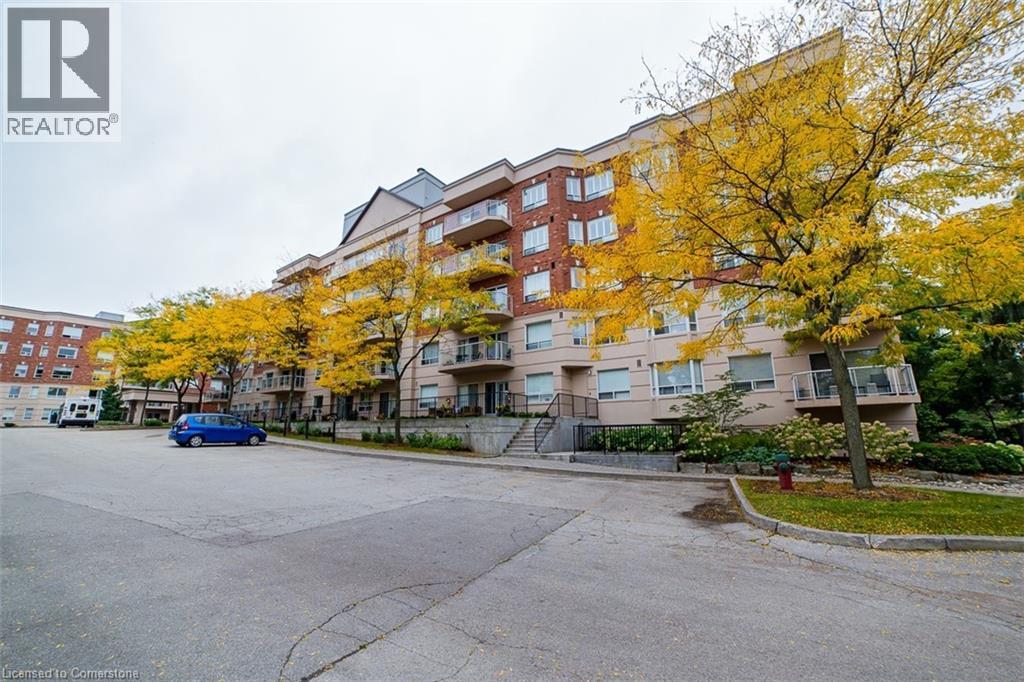2 Bedroom
2 Bathroom
1,142 ft2
Central Air Conditioning
Heat Pump
$3,100 MonthlyInsurance, Parking, Heat, Water
Bright and well-maintained 2-bedroom, 2-bath split-layout suite in a quiet, sought-after building just steps from the lake. This spacious ground-floor unit features hardwood floors throughout, a functional open-concept living and dining area, and a handy in-suite laundry with storage shelving. The kitchen offers granite countertops, abundant cabinetry, and a breakfast bar that opens into the main living space—ideal for casual meals and entertaining. The thoughtful split-bedroom design provides excellent privacy. The primary bedroom includes a walk-in closet and a large ensuite bath with a walk-in shower and separate soaker tub. The second bedroom is positioned on the opposite side of the suite, next to a second full bath—perfect for guests or shared living. Enjoy your own private terrace surrounded by mature trees, or relax on the beautifully landscaped lakefront grounds with walking paths and plenty of seating to take in the views. Includes 1 underground parking spot with the option to lease a second for $50/month. This home offers a peaceful lifestyle with easy access to parks, shopping, transit, and waterfront trails. (id:47351)
Property Details
|
MLS® Number
|
40755161 |
|
Property Type
|
Single Family |
|
Amenities Near By
|
Public Transit |
|
Equipment Type
|
None |
|
Features
|
Balcony |
|
Parking Space Total
|
1 |
|
Rental Equipment Type
|
None |
|
Storage Type
|
Locker |
Building
|
Bathroom Total
|
2 |
|
Bedrooms Above Ground
|
2 |
|
Bedrooms Total
|
2 |
|
Amenities
|
Exercise Centre, Party Room |
|
Appliances
|
Dishwasher, Dryer, Refrigerator, Stove, Washer, Window Coverings |
|
Basement Type
|
None |
|
Constructed Date
|
2000 |
|
Construction Material
|
Concrete Block, Concrete Walls |
|
Construction Style Attachment
|
Attached |
|
Cooling Type
|
Central Air Conditioning |
|
Exterior Finish
|
Brick, Concrete |
|
Heating Fuel
|
Natural Gas |
|
Heating Type
|
Heat Pump |
|
Stories Total
|
1 |
|
Size Interior
|
1,142 Ft2 |
|
Type
|
Apartment |
|
Utility Water
|
Municipal Water |
Parking
|
Underground
|
|
|
Visitor Parking
|
|
Land
|
Access Type
|
Water Access |
|
Acreage
|
No |
|
Land Amenities
|
Public Transit |
|
Sewer
|
Municipal Sewage System |
|
Size Total Text
|
Unknown |
|
Zoning Description
|
Rh4-190 |
Rooms
| Level |
Type |
Length |
Width |
Dimensions |
|
Main Level |
Laundry Room |
|
|
10'6'' x 5'6'' |
|
Main Level |
3pc Bathroom |
|
|
Measurements not available |
|
Main Level |
Bedroom |
|
|
11'6'' x 10'9'' |
|
Main Level |
4pc Bathroom |
|
|
Measurements not available |
|
Main Level |
Primary Bedroom |
|
|
14'11'' x 12'0'' |
|
Main Level |
Kitchen |
|
|
9'6'' x 8'0'' |
|
Main Level |
Living Room |
|
|
17'9'' x 17'2'' |
https://www.realtor.ca/real-estate/28690366/5188-lakeshore-road-unit-104-burlington








































