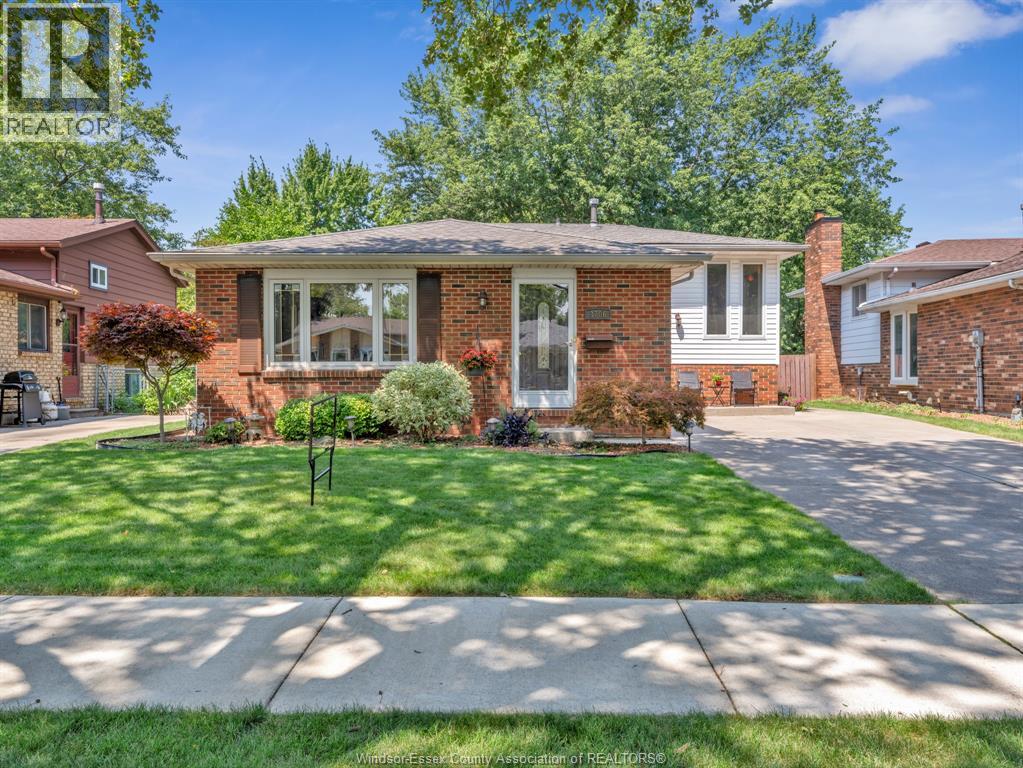3 Bedroom
2 Bathroom
3 Level
Central Air Conditioning
Forced Air, Furnace
Landscaped
$499,999
Pride of ownership is evident throughout this beautifully maintained 3 bedroom, 2 bathroom back-split home. 'Move In' ready and thoughtfully updated, this residence offers comfort, functionality, and flexibility for today's lifestyle. The heart of the home features a spacious, modern kitchen and open living areas filled with natural light. Upstairs, you'll find three generous bedrooms and an updated full bath. A standout feature of this property is the versatile addition, a bright and airy flex room with walk-out access to a private deck. This space can be tailored to your needs: use it as a home office, formal dining room, second living room, or even a fourth bedroom. The lower level includes a cozy family room, a second full bathroom, and ample storage. Set on a well kept lot with a fenced yard and mature landscaping, this home offers excellent curb appeal and a serene outdoor setting. Truly a must-see for buyers seeking quality, comfort, and flexibility in one package. (id:47351)
Property Details
|
MLS® Number
|
25019643 |
|
Property Type
|
Single Family |
|
Features
|
Concrete Driveway |
Building
|
Bathroom Total
|
2 |
|
Bedrooms Above Ground
|
3 |
|
Bedrooms Total
|
3 |
|
Appliances
|
Dishwasher, Refrigerator, Stove, Washer |
|
Architectural Style
|
3 Level |
|
Constructed Date
|
1978 |
|
Construction Style Attachment
|
Detached |
|
Construction Style Split Level
|
Backsplit |
|
Cooling Type
|
Central Air Conditioning |
|
Exterior Finish
|
Aluminum/vinyl, Brick |
|
Flooring Type
|
Carpeted, Ceramic/porcelain, Hardwood |
|
Foundation Type
|
Concrete |
|
Heating Fuel
|
Natural Gas |
|
Heating Type
|
Forced Air, Furnace |
Land
|
Acreage
|
No |
|
Fence Type
|
Fence |
|
Landscape Features
|
Landscaped |
|
Size Irregular
|
45 X Irreg |
|
Size Total Text
|
45 X Irreg |
|
Zoning Description
|
Res |
Rooms
| Level |
Type |
Length |
Width |
Dimensions |
|
Second Level |
Bath (# Pieces 1-6) |
|
|
Measurements not available |
|
Second Level |
Other |
|
|
Measurements not available |
|
Second Level |
3pc Bathroom |
|
|
Measurements not available |
|
Second Level |
Bedroom |
|
|
Measurements not available |
|
Second Level |
Bedroom |
|
|
Measurements not available |
|
Second Level |
Primary Bedroom |
|
|
Measurements not available |
|
Lower Level |
Storage |
|
|
Measurements not available |
|
Lower Level |
Laundry Room |
|
|
Measurements not available |
|
Lower Level |
3pc Bathroom |
|
|
Measurements not available |
|
Lower Level |
Family Room |
|
|
Measurements not available |
|
Main Level |
Kitchen/dining Room |
|
|
Measurements not available |
|
Main Level |
Living Room |
|
|
Measurements not available |
|
Main Level |
Foyer |
|
|
Measurements not available |
https://www.realtor.ca/real-estate/28688617/3706-wildwood-windsor






























































































