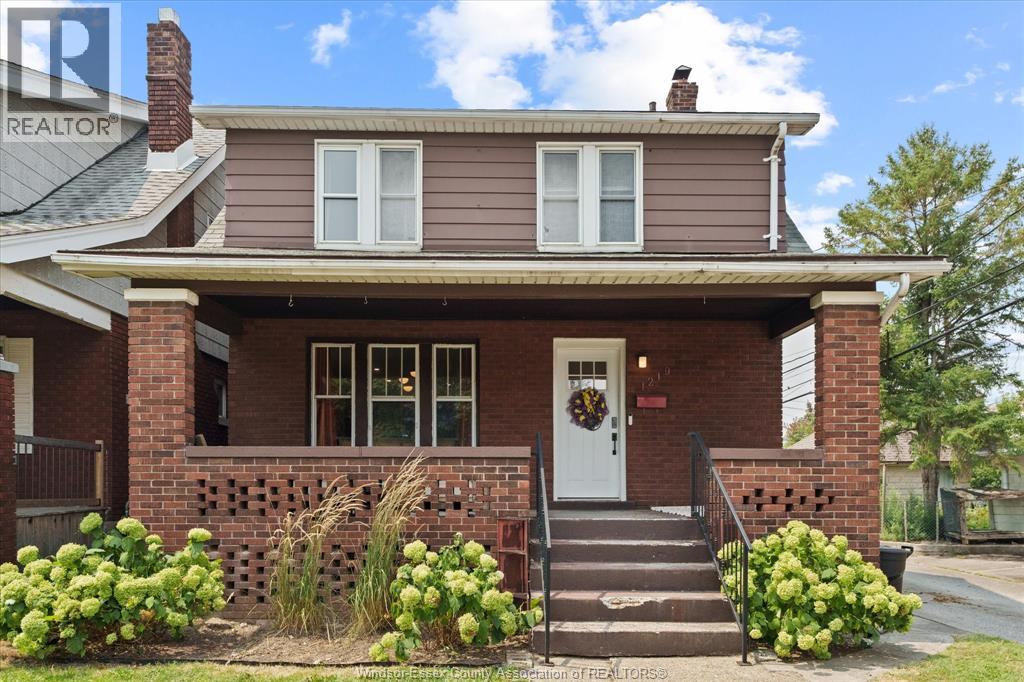3 Bedroom
2 Bathroom
Fireplace
Central Air Conditioning
Forced Air, Furnace
Waterfront Nearby
Landscaped
$299,000
Welcome to 1219 Moy, this charming 2-storey home, reflects proud ownership w/ modern updates throughout. Ideal for first-time buyers, families, or investors, offering affordable living in sought after Walkerville! The open-concept main floor features 8' ceilings throughout the large living room that flows into the kitchen & 3pc bath, creating a bright and functional space. Upstairs you'll find the primary bdrm, two more spacious bdrms & 3pc bath. Enjoy your morning coffee on the covered front porch or entertain in the private, fenced backyard w/ detached garage and alley access including a parking pad. Located mere minutes from parks, schools, grocery stores, popular Walkerville & Erie Street restaurants, plus the scenic riverfront. Extensive list of updates available, primed for your final touches! Contact me today for more information or to schedule your private viewing! (id:47351)
Property Details
|
MLS® Number
|
25019602 |
|
Property Type
|
Single Family |
|
Features
|
No Driveway |
|
Water Front Type
|
Waterfront Nearby |
Building
|
Bathroom Total
|
2 |
|
Bedrooms Above Ground
|
3 |
|
Bedrooms Total
|
3 |
|
Appliances
|
Dishwasher, Dryer, Microwave, Refrigerator, Stove, Washer |
|
Constructed Date
|
1924 |
|
Cooling Type
|
Central Air Conditioning |
|
Exterior Finish
|
Aluminum/vinyl, Brick |
|
Fireplace Fuel
|
Electric |
|
Fireplace Present
|
Yes |
|
Fireplace Type
|
Insert |
|
Flooring Type
|
Carpeted, Ceramic/porcelain, Hardwood, Laminate |
|
Foundation Type
|
Block |
|
Heating Fuel
|
Natural Gas |
|
Heating Type
|
Forced Air, Furnace |
|
Stories Total
|
2 |
|
Type
|
House |
Parking
Land
|
Acreage
|
No |
|
Fence Type
|
Fence |
|
Landscape Features
|
Landscaped |
|
Size Irregular
|
30.12 X Irregular |
|
Size Total Text
|
30.12 X Irregular |
|
Zoning Description
|
Rd1.3 |
Rooms
| Level |
Type |
Length |
Width |
Dimensions |
|
Second Level |
3pc Bathroom |
|
|
Measurements not available |
|
Second Level |
Bedroom |
|
|
Measurements not available |
|
Second Level |
Bedroom |
|
|
Measurements not available |
|
Second Level |
Primary Bedroom |
|
|
Measurements not available |
|
Basement |
Other |
|
|
Measurements not available |
|
Basement |
Laundry Room |
|
|
Measurements not available |
|
Main Level |
Foyer |
|
|
Measurements not available |
|
Main Level |
3pc Bathroom |
|
|
Measurements not available |
|
Main Level |
Living Room |
|
|
Measurements not available |
|
Main Level |
Kitchen |
|
|
Measurements not available |
https://www.realtor.ca/real-estate/28688618/1219-moy-ave-windsor








































