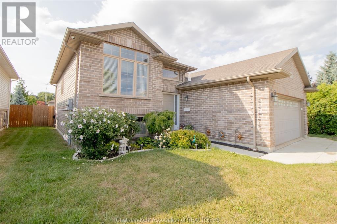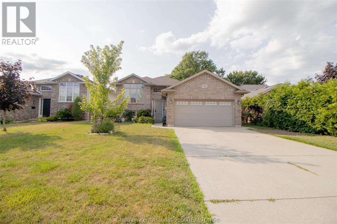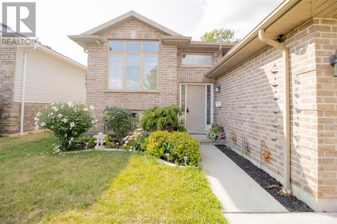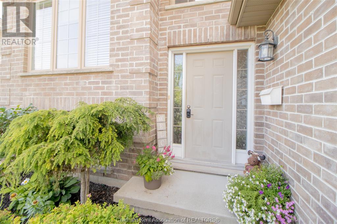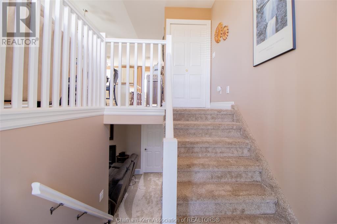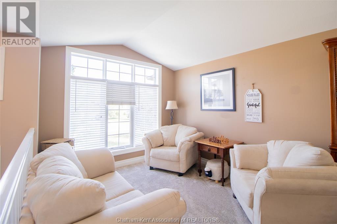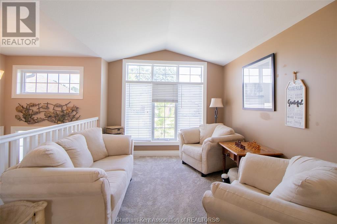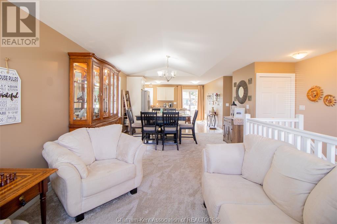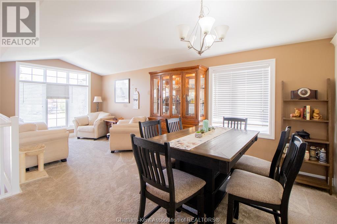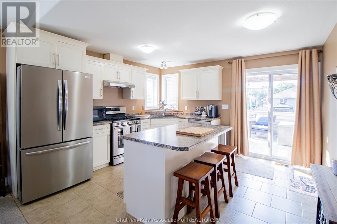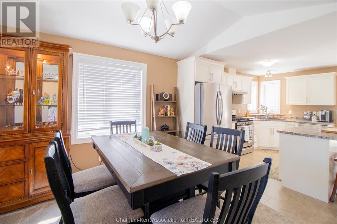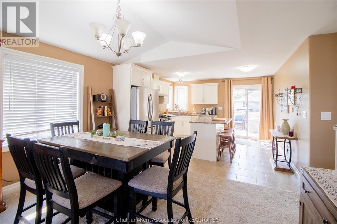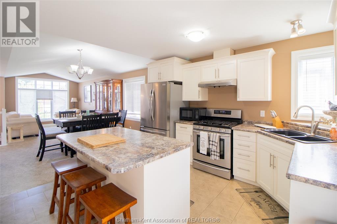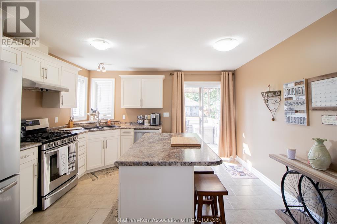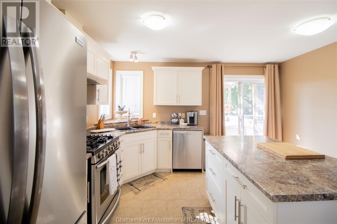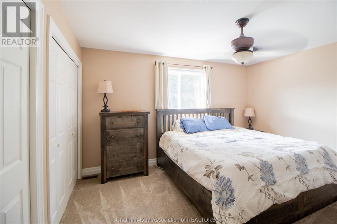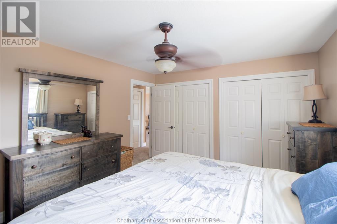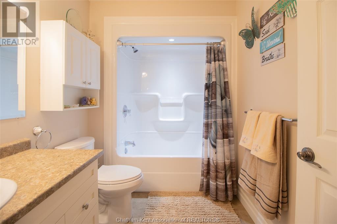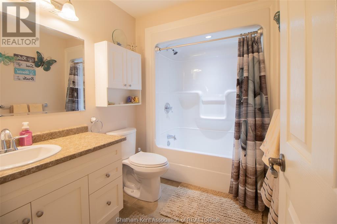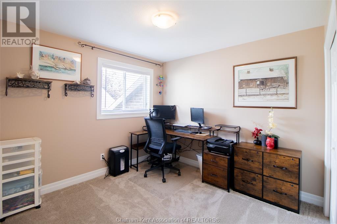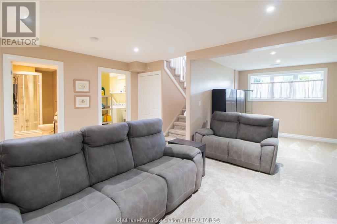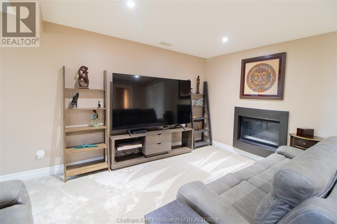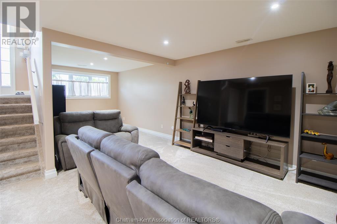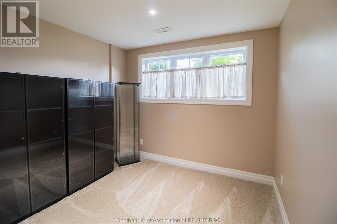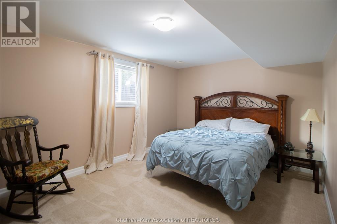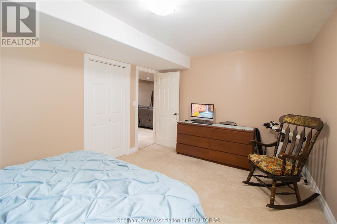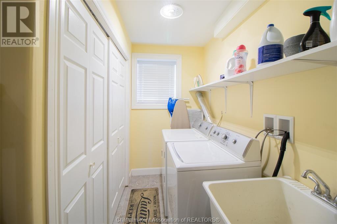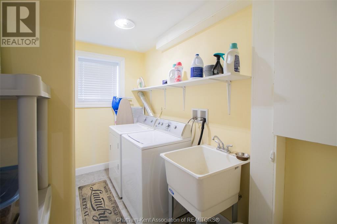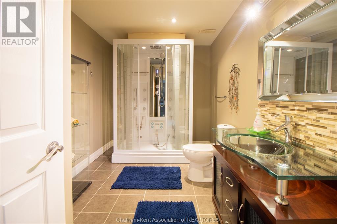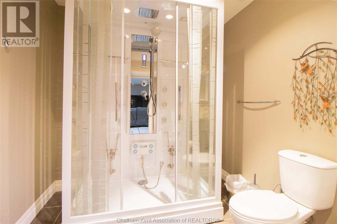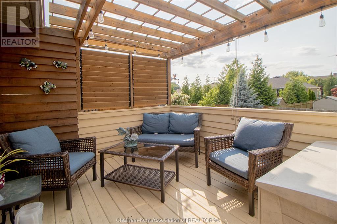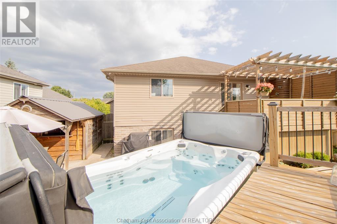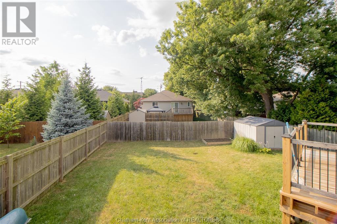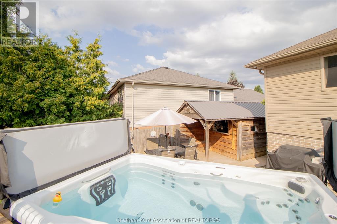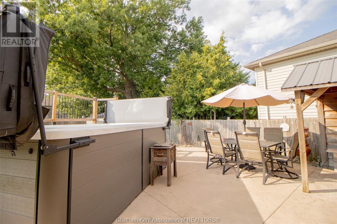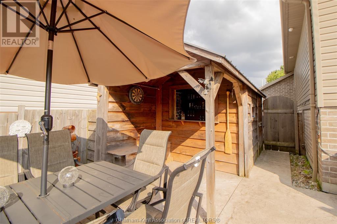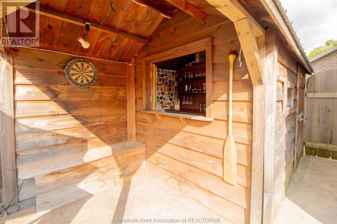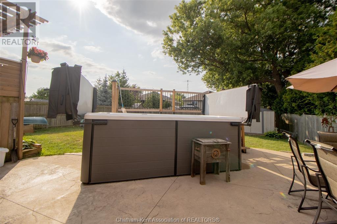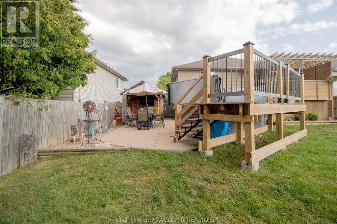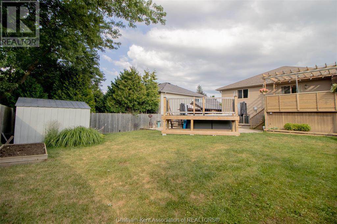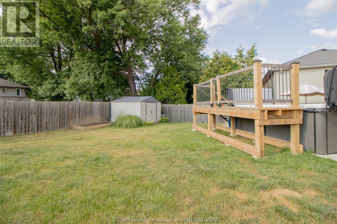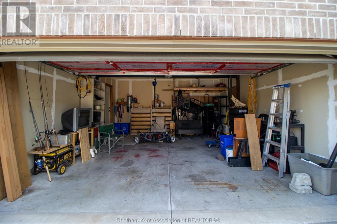4 Bedroom
2 Bathroom
Bi-Level
Fireplace
Furnace
$589,900
Welcome to this gorgeous 13-year-old raised ranch, perfectly situated in a desirable southside neighbourhood just steps from a school. This home shines from top to bottom, offering a blend of style and comfort. The main floor features an open-concept layout bathed in natural light from large windows. Tucked away from the main living area are two generously sized bedrooms and a full bathroom. Downstairs, the lower level provides a spacious family room centered around a beautiful fireplace, ideal for cozy evenings. This level also includes a three-piece bathroom with an impressive walk-in shower and two more spacious bedrooms, offering plenty of room for family or guests. Step outside to a raised deck, perfect for your morning coffee. The backyard is an entertainer's dream, featuring a beautiful swim spa and a unique shed with its own built-in bar. The double garage offers ample space for vehicles and extra storage. (id:47351)
Property Details
|
MLS® Number
|
25019607 |
|
Property Type
|
Single Family |
|
Neigbourhood
|
Wilsonwood |
|
Features
|
Concrete Driveway |
Building
|
Bathroom Total
|
2 |
|
Bedrooms Above Ground
|
2 |
|
Bedrooms Below Ground
|
2 |
|
Bedrooms Total
|
4 |
|
Architectural Style
|
Bi-level |
|
Constructed Date
|
2012 |
|
Exterior Finish
|
Brick |
|
Fireplace Present
|
Yes |
|
Fireplace Type
|
Insert |
|
Flooring Type
|
Carpeted, Ceramic/porcelain |
|
Foundation Type
|
Concrete |
|
Heating Fuel
|
Natural Gas |
|
Heating Type
|
Furnace |
|
Type
|
House |
Parking
Land
|
Acreage
|
No |
|
Size Irregular
|
50 X 129.99 |
|
Size Total Text
|
50 X 129.99 |
|
Zoning Description
|
Res |
Rooms
| Level |
Type |
Length |
Width |
Dimensions |
|
Lower Level |
Laundry Room |
11 ft |
8 ft |
11 ft x 8 ft |
|
Lower Level |
3pc Bathroom |
12 ft |
7 ft ,9 in |
12 ft x 7 ft ,9 in |
|
Lower Level |
Bedroom |
11 ft ,7 in |
14 ft |
11 ft ,7 in x 14 ft |
|
Lower Level |
Bedroom |
11 ft ,4 in |
15 ft ,5 in |
11 ft ,4 in x 15 ft ,5 in |
|
Lower Level |
Family Room/fireplace |
14 ft |
24 ft |
14 ft x 24 ft |
|
Main Level |
4pc Bathroom |
6 ft ,3 in |
6 ft |
6 ft ,3 in x 6 ft |
|
Main Level |
Bedroom |
10 ft ,4 in |
12 ft ,4 in |
10 ft ,4 in x 12 ft ,4 in |
|
Main Level |
Primary Bedroom |
12 ft ,6 in |
13 ft ,7 in |
12 ft ,6 in x 13 ft ,7 in |
|
Main Level |
Living Room |
23 ft ,3 in |
13 ft ,7 in |
23 ft ,3 in x 13 ft ,7 in |
|
Main Level |
Kitchen |
13 ft ,3 in |
13 ft ,3 in |
13 ft ,3 in x 13 ft ,3 in |
https://www.realtor.ca/real-estate/28688174/55-birchwood-street-chatham
