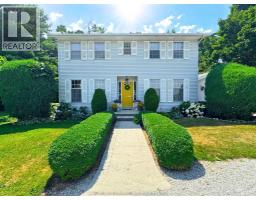5 Bedroom
3 Bathroom
Fireplace
Central Air Conditioning
Forced Air, Furnace
Waterfront Nearby
Acreage
Landscaped
$799,900
Welcome to 19196 Douglas Road — a beautiful 2-storey colonial-style home nestled in the peaceful and sought-after Sleepy Hollow community, just minutes from Lake Erie and downtown Blenheim. This lovingly maintained property sits on a lush, tree-lined 1-acre lot and offers 4 spacious bedrooms, 2.5 bathrooms including a private ensuite with laundry, and a bright 4-season sunroom overlooking a backyard filled with nature. The updated kitchen features granite countertops, a large island, and flows seamlessly into the cozy living room with a wood-burning fireplace. Enjoy a formal dining area, oversized front family room, and a convenient 2-piece bathroom just off the attached double garage. The partially finished basement offers flex space perfect for a rec room, home gym, or studio. With geothermal heating, mature landscaping, and charming curb appeal, this property blends rural tranquility with comfort and style. A rare gem in one of Blenheim’s best pockets! (id:47351)
Property Details
|
MLS® Number
|
25019616 |
|
Property Type
|
Single Family |
|
Features
|
Ravine, Concrete Driveway, Gravel Driveway |
|
Water Front Type
|
Waterfront Nearby |
Building
|
Bathroom Total
|
3 |
|
Bedrooms Above Ground
|
4 |
|
Bedrooms Below Ground
|
1 |
|
Bedrooms Total
|
5 |
|
Appliances
|
Dishwasher, Refrigerator, Stove, Washer |
|
Constructed Date
|
1985 |
|
Construction Style Attachment
|
Detached |
|
Cooling Type
|
Central Air Conditioning |
|
Exterior Finish
|
Aluminum/vinyl |
|
Fireplace Fuel
|
Wood |
|
Fireplace Present
|
Yes |
|
Fireplace Type
|
Conventional |
|
Flooring Type
|
Carpet Over Hardwood, Carpeted, Hardwood, Laminate, Cushion/lino/vinyl |
|
Foundation Type
|
Block |
|
Half Bath Total
|
1 |
|
Heating Fuel
|
See Remarks |
|
Heating Type
|
Forced Air, Furnace |
|
Stories Total
|
2 |
|
Type
|
House |
Parking
Land
|
Acreage
|
Yes |
|
Landscape Features
|
Landscaped |
|
Sewer
|
Septic System |
|
Size Irregular
|
170.68 X / 1.285 Ac |
|
Size Total Text
|
170.68 X / 1.285 Ac|1 - 3 Acres |
|
Zoning Description
|
Res |
Rooms
| Level |
Type |
Length |
Width |
Dimensions |
|
Second Level |
Laundry Room |
3 ft |
5 ft |
3 ft x 5 ft |
|
Second Level |
Primary Bedroom |
15 ft ,5 in |
12 ft |
15 ft ,5 in x 12 ft |
|
Second Level |
Bedroom |
10 ft |
12 ft ,4 in |
10 ft x 12 ft ,4 in |
|
Second Level |
Bedroom |
12 ft ,3 in |
12 ft ,1 in |
12 ft ,3 in x 12 ft ,1 in |
|
Second Level |
Bedroom |
10 ft ,5 in |
11 ft ,8 in |
10 ft ,5 in x 11 ft ,8 in |
|
Second Level |
4pc Ensuite Bath |
5 ft ,6 in |
8 ft ,9 in |
5 ft ,6 in x 8 ft ,9 in |
|
Second Level |
4pc Bathroom |
7 ft ,6 in |
6 ft ,2 in |
7 ft ,6 in x 6 ft ,2 in |
|
Lower Level |
Family Room |
30 ft |
12 ft ,6 in |
30 ft x 12 ft ,6 in |
|
Lower Level |
Cold Room |
6 ft ,6 in |
6 ft |
6 ft ,6 in x 6 ft |
|
Lower Level |
Den |
10 ft |
12 ft ,7 in |
10 ft x 12 ft ,7 in |
|
Main Level |
Sunroom |
11 ft ,4 in |
14 ft ,5 in |
11 ft ,4 in x 14 ft ,5 in |
|
Main Level |
2pc Bathroom |
4 ft ,5 in |
5 ft ,1 in |
4 ft ,5 in x 5 ft ,1 in |
|
Main Level |
Family Room/fireplace |
13 ft |
13 ft ,9 in |
13 ft x 13 ft ,9 in |
|
Main Level |
Kitchen |
18 ft ,8 in |
12 ft ,4 in |
18 ft ,8 in x 12 ft ,4 in |
|
Main Level |
Dining Room |
12 ft ,2 in |
14 ft ,3 in |
12 ft ,2 in x 14 ft ,3 in |
|
Main Level |
Living Room |
12 ft |
14 ft ,4 in |
12 ft x 14 ft ,4 in |
https://www.realtor.ca/real-estate/28687991/19196-douglas-road-cedar-springs












































































