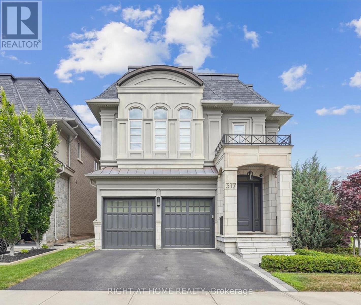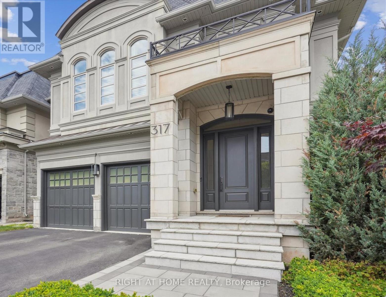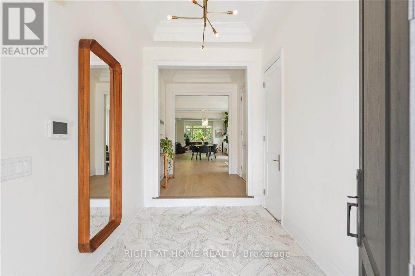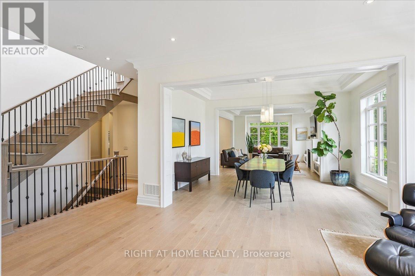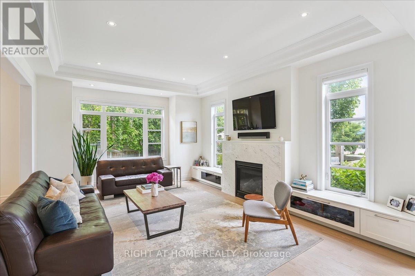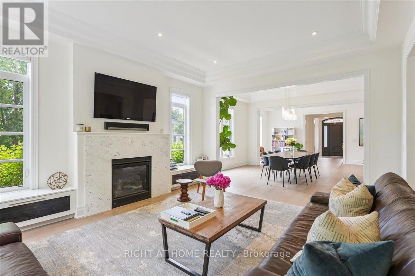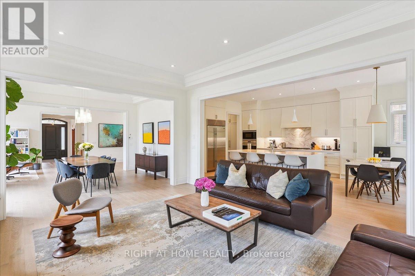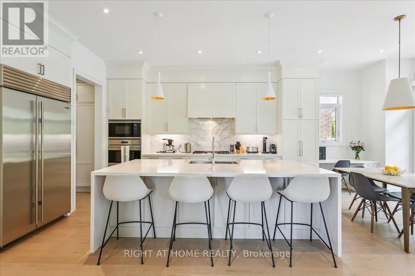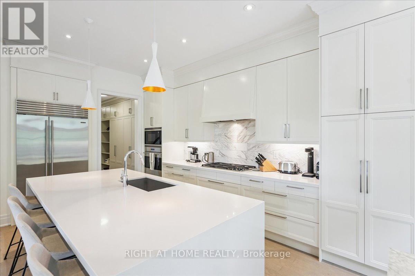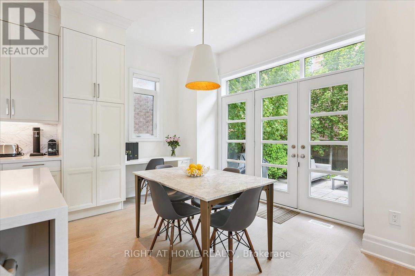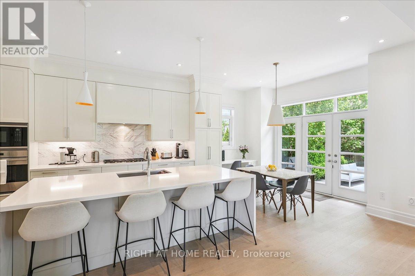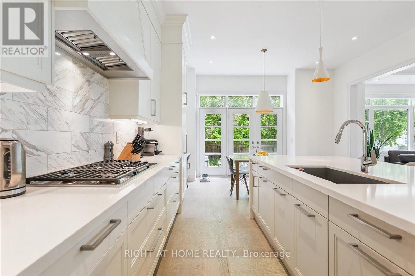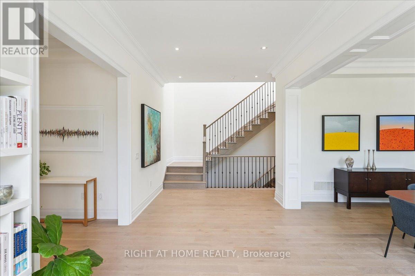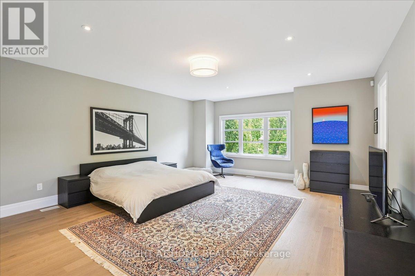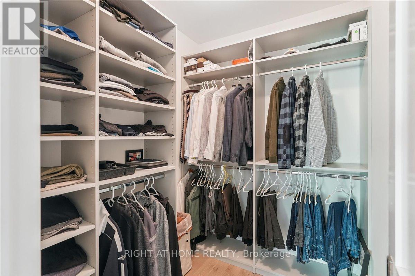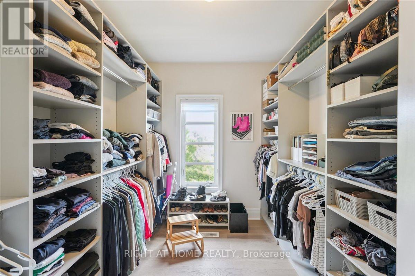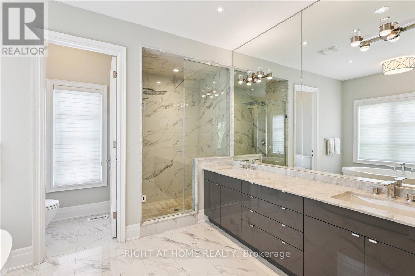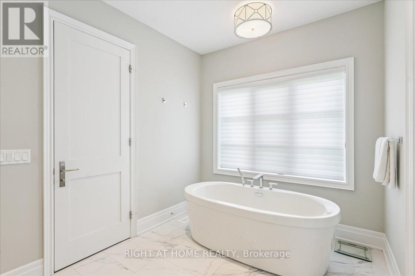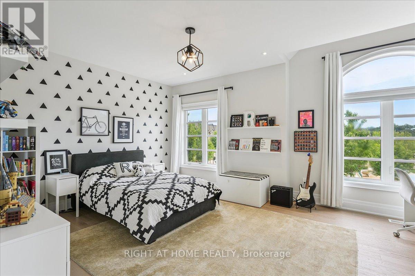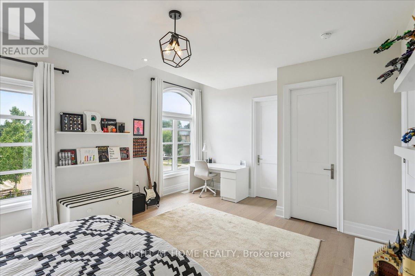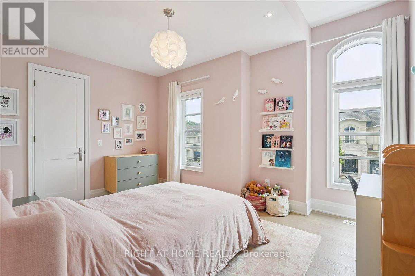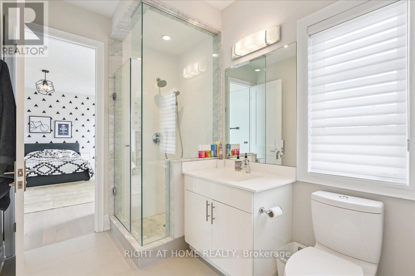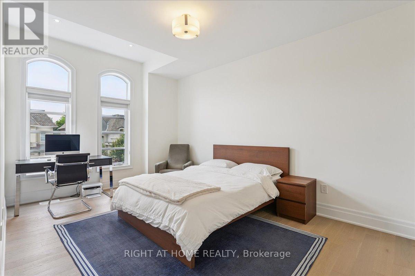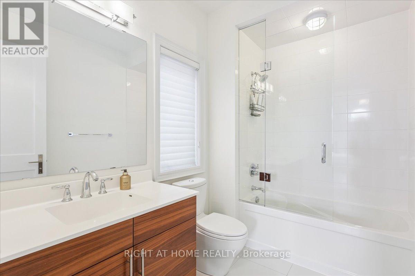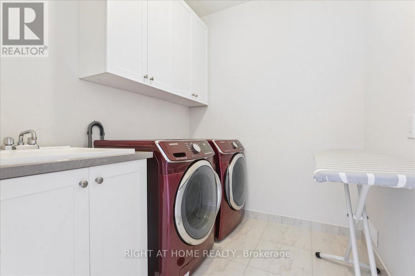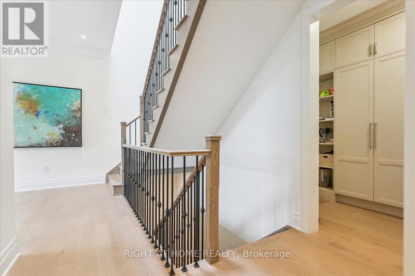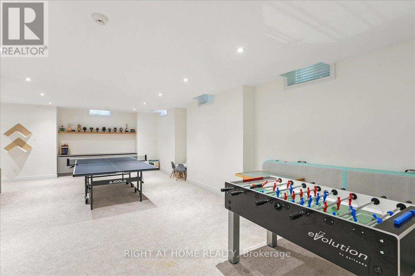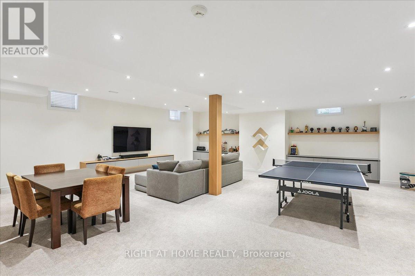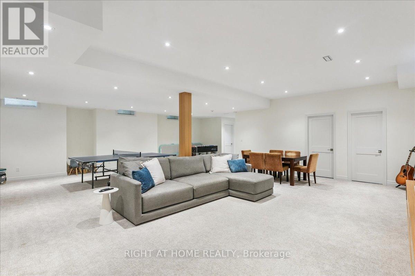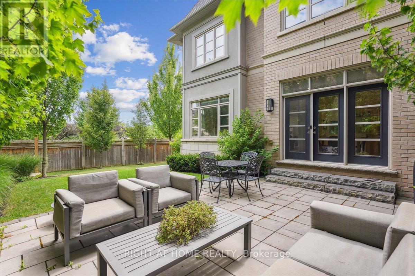4 Bedroom
5 Bathroom
3,500 - 5,000 ft2
Fireplace
Central Air Conditioning, Ventilation System
Forced Air
$2,989,000
Welcome to The Royal Oakville Club, a prestigious enclave in Old Oakville. This sun-filled corner-lot home, built in 2016 and extensively customized, offers over 5,000 sq ft of refined living space, including a fully finished lower level.The main floor features open-concept living, a spacious family room with custom built-ins and gas fireplace, and a designer Downsview kitchen with quartz countertops, large island, Wolf/Sub-Zero appliances, custom pantry, and mudroom. High-end finishes include engineered white oak floors, bespoke millwork, and designer lighting.Upstairs are four generous bedrooms, each with ensuite or semi-ensuite baths and custom closets. The primary suite boasts a spa-like ensuite, two walk-in closets, and a third reach-in.The professionally finished lower level offers a large rec room, media center with built-ins, ample storage, and a full bathroom. Outside, enjoy a beautifully landscaped, tree-lined yard with irrigation. The fully finished garage and integrated security/camera system add both function and peace of mind. A rare turnkey luxury home in one of Oakville's most sought-after communities, blending elegant design, modern upgrades, and an unbeatable location.A rare turnkey luxury home in one of Oakville's most sought-after communities, blending elegant design, modern upgrades, and an unbeatable location. (id:47351)
Property Details
|
MLS® Number
|
W12323400 |
|
Property Type
|
Single Family |
|
Community Name
|
1020 - WO West |
|
Features
|
Carpet Free, Sump Pump |
|
Parking Space Total
|
4 |
Building
|
Bathroom Total
|
5 |
|
Bedrooms Above Ground
|
4 |
|
Bedrooms Total
|
4 |
|
Appliances
|
Garage Door Opener Remote(s), Oven - Built-in, Central Vacuum, Range, Water Heater, Water Meter, All, Garage Door Opener, Alarm System, Window Coverings |
|
Basement Development
|
Finished |
|
Basement Type
|
N/a (finished) |
|
Construction Style Attachment
|
Detached |
|
Cooling Type
|
Central Air Conditioning, Ventilation System |
|
Exterior Finish
|
Stucco, Stone |
|
Fireplace Present
|
Yes |
|
Flooring Type
|
Tile, Hardwood |
|
Foundation Type
|
Poured Concrete |
|
Half Bath Total
|
1 |
|
Heating Fuel
|
Natural Gas |
|
Heating Type
|
Forced Air |
|
Stories Total
|
2 |
|
Size Interior
|
3,500 - 5,000 Ft2 |
|
Type
|
House |
|
Utility Water
|
Municipal Water |
Parking
Land
|
Acreage
|
No |
|
Sewer
|
Sanitary Sewer |
|
Size Depth
|
108 Ft ,3 In |
|
Size Frontage
|
50 Ft ,3 In |
|
Size Irregular
|
50.3 X 108.3 Ft |
|
Size Total Text
|
50.3 X 108.3 Ft |
Rooms
| Level |
Type |
Length |
Width |
Dimensions |
|
Second Level |
Bathroom |
2.79 m |
1.93 m |
2.79 m x 1.93 m |
|
Second Level |
Bedroom 3 |
4.3 m |
3.66 m |
4.3 m x 3.66 m |
|
Second Level |
Bedroom 4 |
5.06 m |
3.35 m |
5.06 m x 3.35 m |
|
Second Level |
Bathroom |
2.67 m |
1.83 m |
2.67 m x 1.83 m |
|
Second Level |
Laundry Room |
2.29 m |
2.03 m |
2.29 m x 2.03 m |
|
Second Level |
Primary Bedroom |
5.43 m |
6.09 m |
5.43 m x 6.09 m |
|
Second Level |
Bathroom |
3.66 m |
3.61 m |
3.66 m x 3.61 m |
|
Second Level |
Bedroom 2 |
3.96 m |
4.57 m |
3.96 m x 4.57 m |
|
Main Level |
Foyer |
3.27 m |
2.16 m |
3.27 m x 2.16 m |
|
Main Level |
Living Room |
5.18 m |
3.04 m |
5.18 m x 3.04 m |
|
Main Level |
Dining Room |
4.75 m |
3.35 m |
4.75 m x 3.35 m |
|
Main Level |
Family Room |
4.57 m |
5.88 m |
4.57 m x 5.88 m |
|
Main Level |
Kitchen |
9.14 m |
6.98 m |
9.14 m x 6.98 m |
|
Main Level |
Mud Room |
3.5 m |
1.8 m |
3.5 m x 1.8 m |
https://www.realtor.ca/real-estate/28687837/317-tudor-avenue-oakville-wo-west-1020-wo-west
