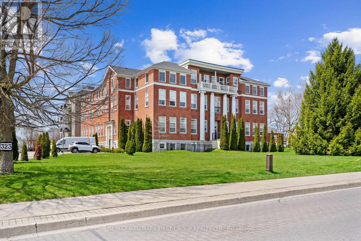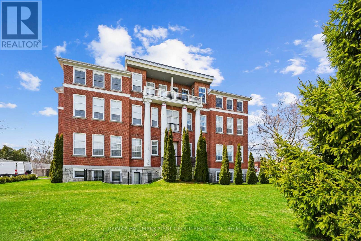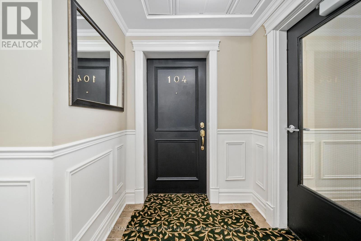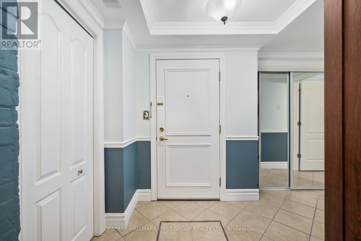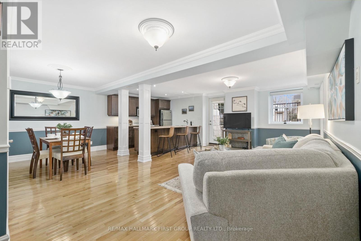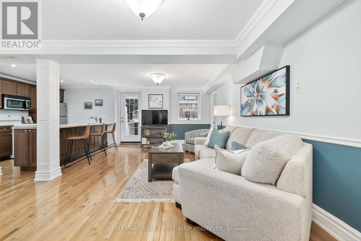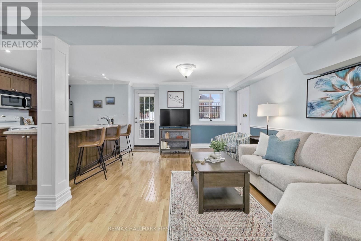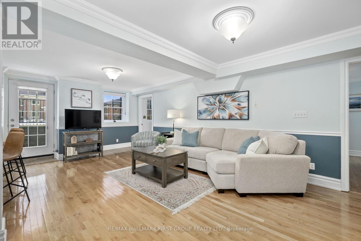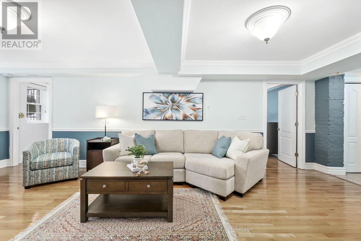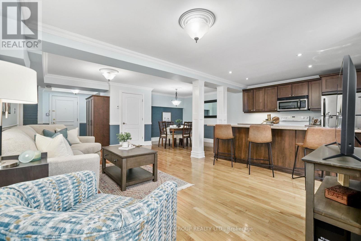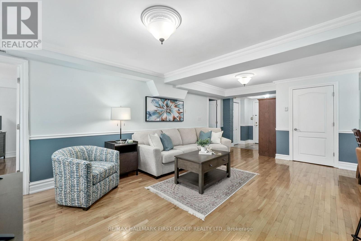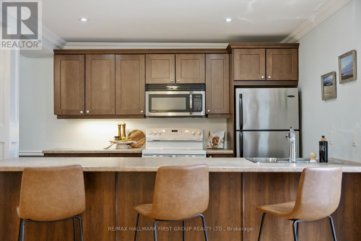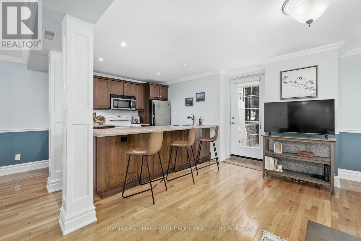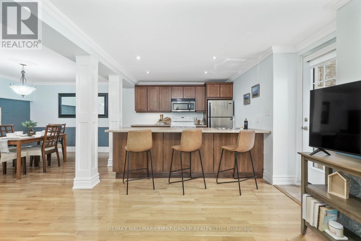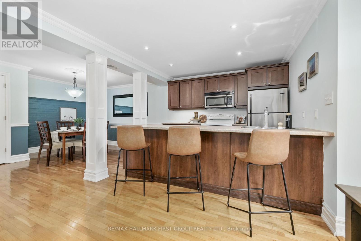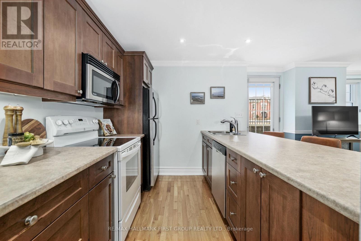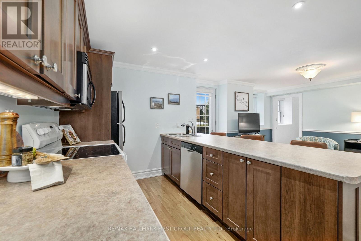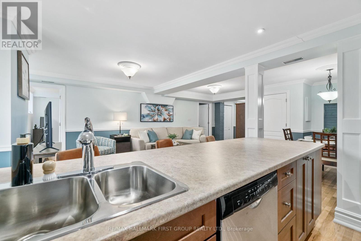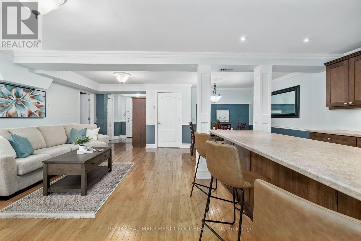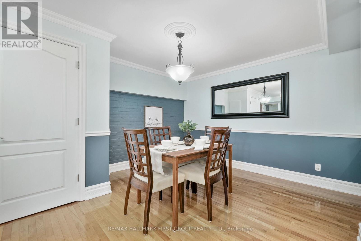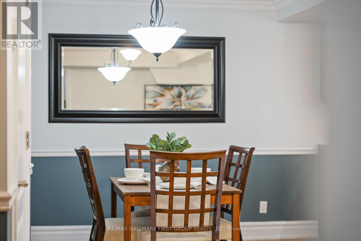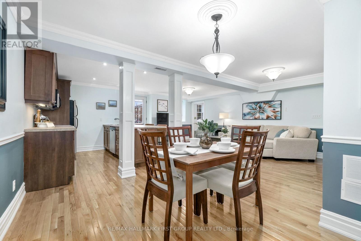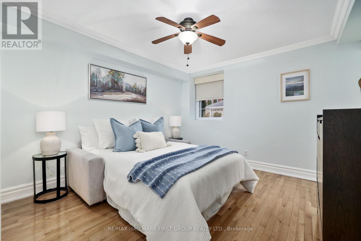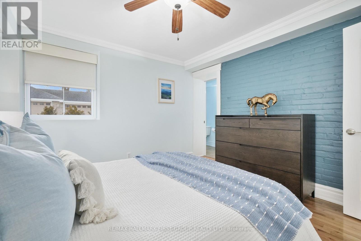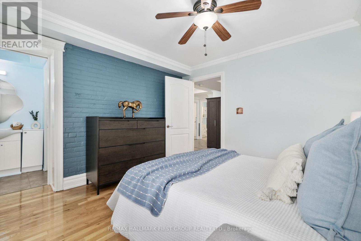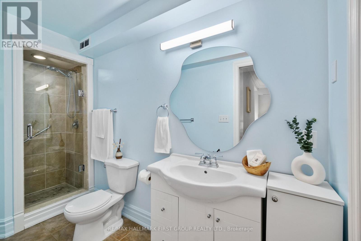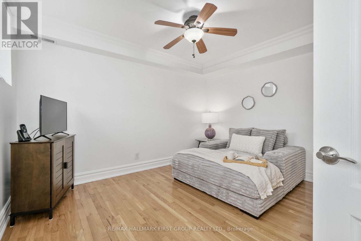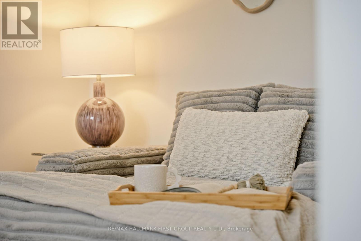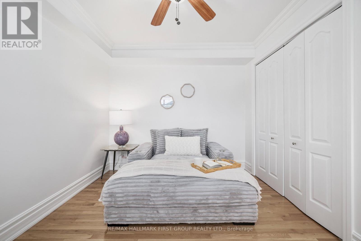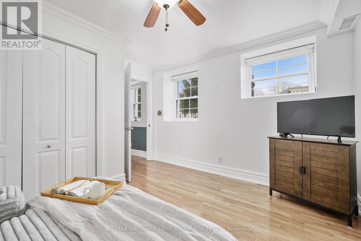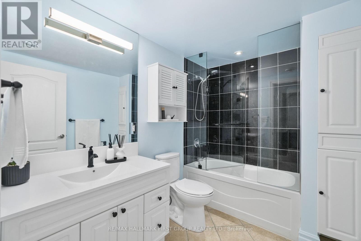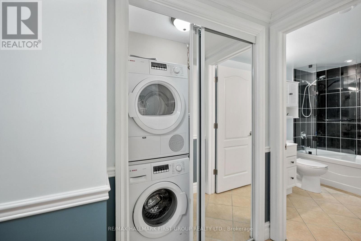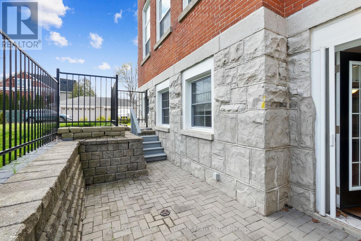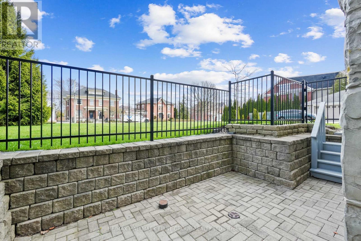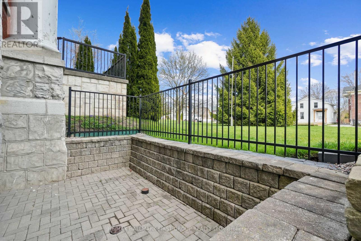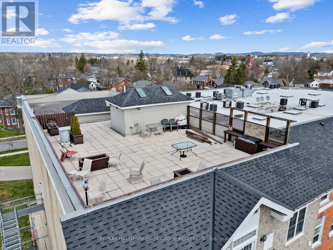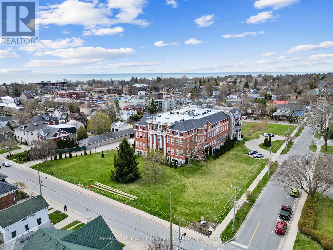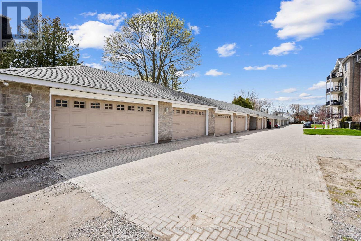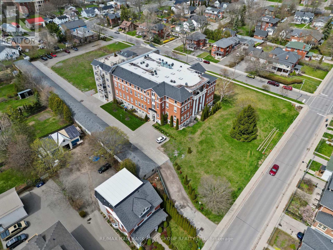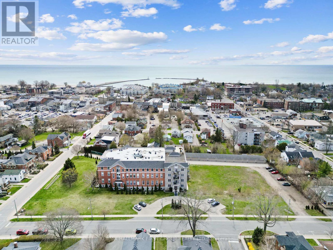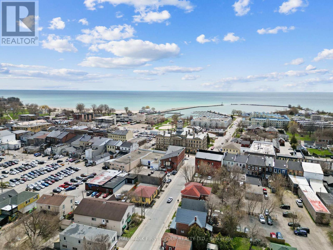104 - 323 George Street Cobourg, Ontario K9A 3L9
$549,900Maintenance, Common Area Maintenance, Insurance, Water, Parking, Cable TV
$819.27 Monthly
Maintenance, Common Area Maintenance, Insurance, Water, Parking, Cable TV
$819.27 MonthlyExperience comfort and style in this beautifully maintained 2-bedroom main-floor condo in the heart of Cobourg. Freshly painted with updated bathrooms, this inviting space is part of the highly sought-after George Street Building, blending charm and modern convenience. Hardwood floors flow throughout the open-concept living and dining areas, highlighted by elegant crown moulding and wainscoting. The thoughtfully designed kitchen features built-in appliances, recessed lighting, and a breakfast bar perfect for casual meals. The spacious primary bedroom boasts a walk-in closet and a private ensuite, while the second bedroom provides flexibility for guests, a home office, or additional living space. A second full bathroom and in-suite laundry add to the everyday ease. Enjoy a private terrace and entrance, an ideal spot to relax or entertain. With downtown Cobourg shops, dining, and the beach just a short stroll away, plus quick access to the 401. This condo offers an effortless lifestyle in a prime location. (id:47351)
Property Details
| MLS® Number | X12323314 |
| Property Type | Single Family |
| Community Name | Cobourg |
| Amenities Near By | Beach, Marina |
| Community Features | Pet Restrictions |
| Features | Elevator, Atrium/sunroom |
| Parking Space Total | 1 |
| Structure | Patio(s) |
Building
| Bathroom Total | 2 |
| Bedrooms Above Ground | 2 |
| Bedrooms Total | 2 |
| Amenities | Exercise Centre, Party Room, Visitor Parking |
| Appliances | Garage Door Opener Remote(s), Water Heater, Dishwasher, Dryer, Stove, Washer, Window Coverings, Refrigerator |
| Architectural Style | Bungalow |
| Cooling Type | Central Air Conditioning, Air Exchanger |
| Exterior Finish | Brick |
| Heating Fuel | Electric |
| Heating Type | Forced Air |
| Stories Total | 1 |
| Size Interior | 1,200 - 1,399 Ft2 |
Parking
| Detached Garage | |
| Garage |
Land
| Acreage | No |
| Land Amenities | Beach, Marina |
Rooms
| Level | Type | Length | Width | Dimensions |
|---|---|---|---|---|
| Main Level | Foyer | 3.33 m | 3.1 m | 3.33 m x 3.1 m |
| Main Level | Living Room | 3.94 m | 6.45 m | 3.94 m x 6.45 m |
| Main Level | Kitchen | 2.58 m | 3.21 m | 2.58 m x 3.21 m |
| Main Level | Dining Room | 2.58 m | 3.46 m | 2.58 m x 3.46 m |
| Main Level | Primary Bedroom | 3.56 m | 3.83 m | 3.56 m x 3.83 m |
| Main Level | Bathroom | 3.68 m | 1.39 m | 3.68 m x 1.39 m |
| Main Level | Bedroom 2 | 3.56 m | 3.8 m | 3.56 m x 3.8 m |
| Main Level | Bathroom | 2.74 m | 1.93 m | 2.74 m x 1.93 m |
https://www.realtor.ca/real-estate/28687502/104-323-george-street-cobourg-cobourg
