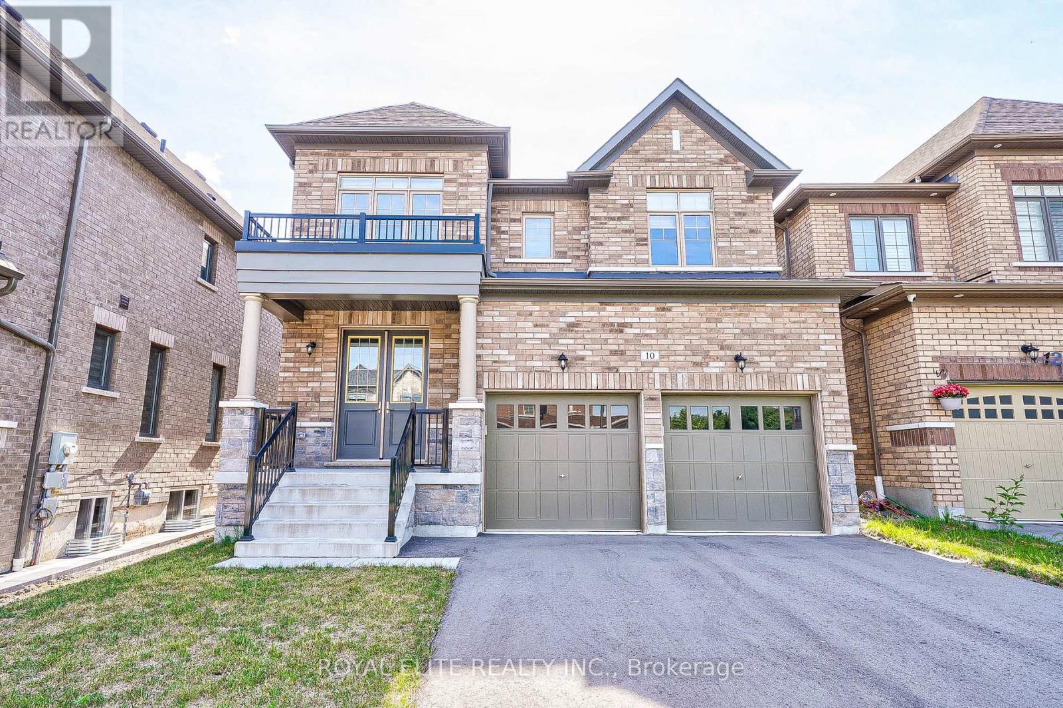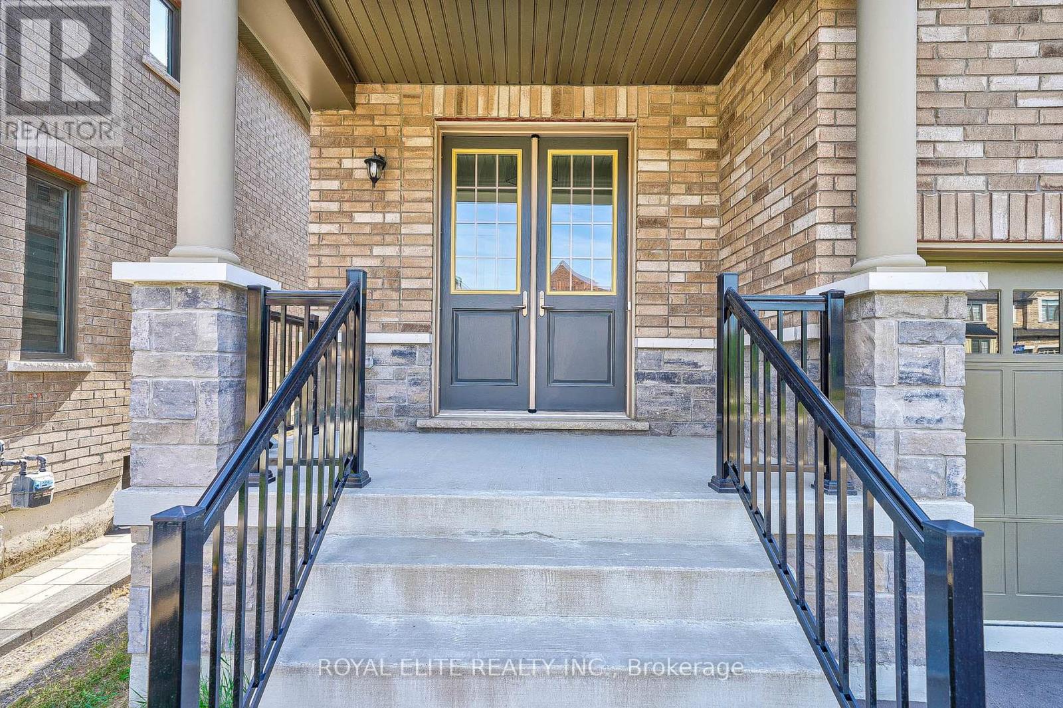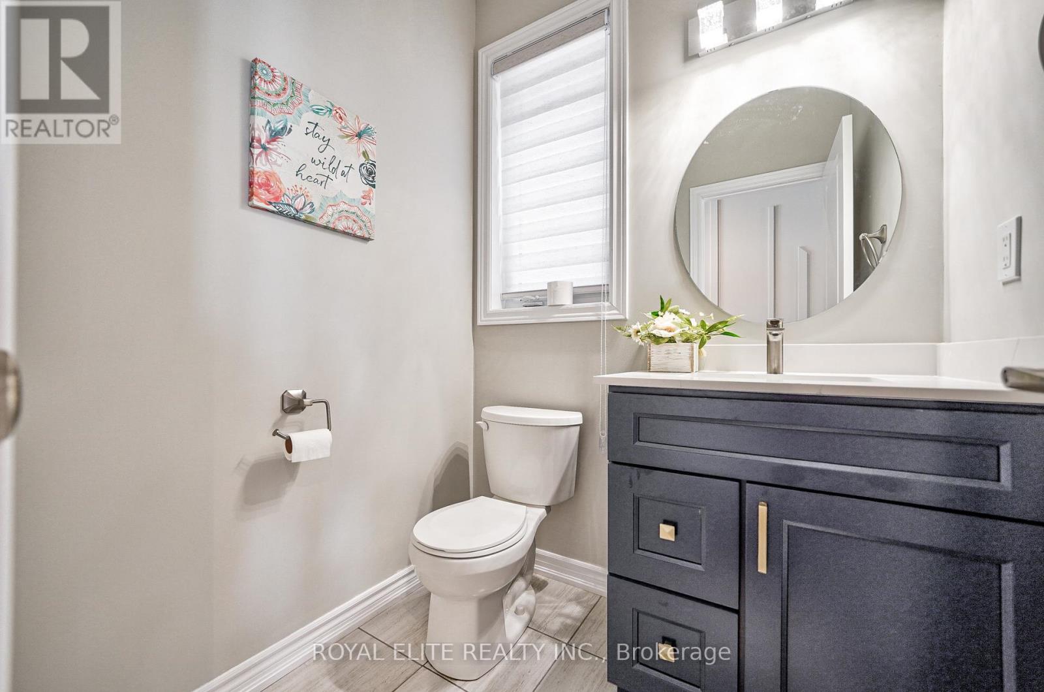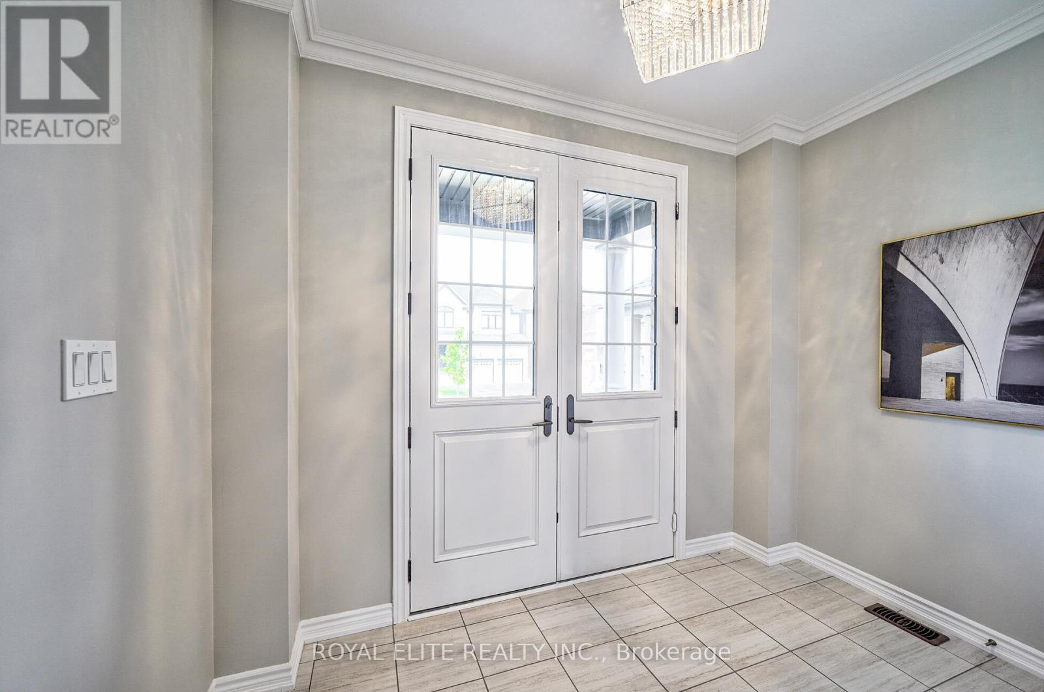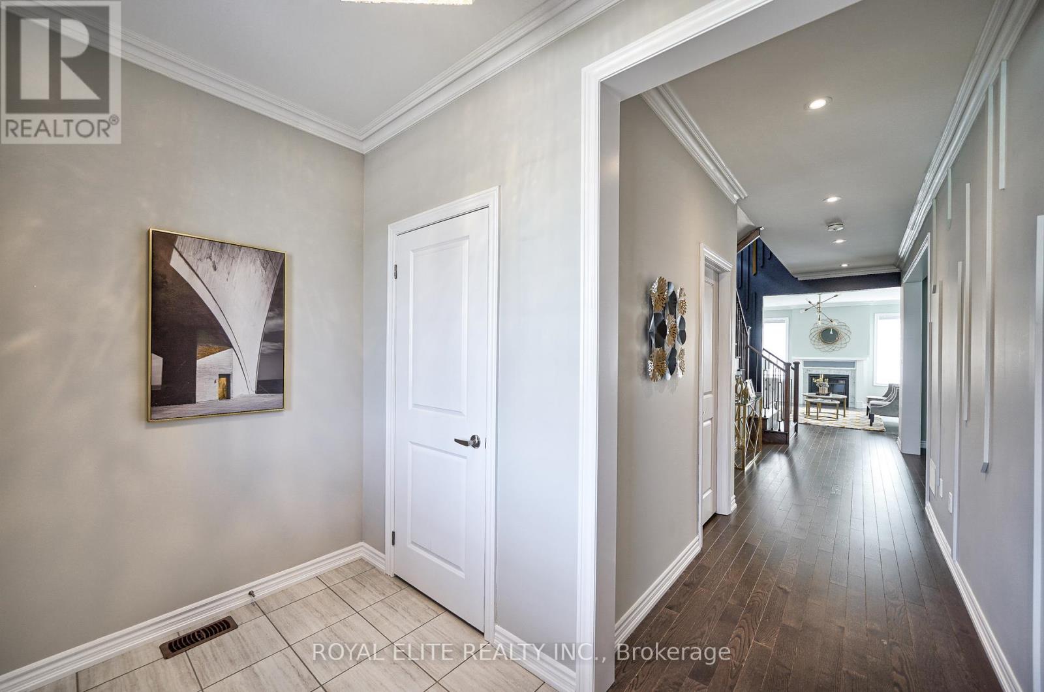4 Bedroom
4 Bathroom
2,000 - 2,500 ft2
Fireplace
Central Air Conditioning
Forced Air
$1,488,000
Welcome to this beautifully maintained 4-bedroom home, ideally situated with direct access to tranquil green space and just minutes from Highways 401 and 412perfect for commuters and families alike. Step inside to discover gleaming hardwood floors throughout the main living areas, a spacious and functional layout, and an abundance of natural light. Whether you're enjoying peaceful mornings in the park-facing backyard or hosting guests in the open-concept living and dining areas, this home offers the perfect blend of comfort and convenience. (id:47351)
Property Details
|
MLS® Number
|
E12323261 |
|
Property Type
|
Single Family |
|
Community Name
|
Lynde Creek |
|
Parking Space Total
|
4 |
Building
|
Bathroom Total
|
4 |
|
Bedrooms Above Ground
|
4 |
|
Bedrooms Total
|
4 |
|
Age
|
0 To 5 Years |
|
Appliances
|
Dishwasher, Dryer, Stove, Washer, Refrigerator |
|
Basement Type
|
Full |
|
Construction Style Attachment
|
Detached |
|
Cooling Type
|
Central Air Conditioning |
|
Exterior Finish
|
Brick |
|
Fireplace Present
|
Yes |
|
Foundation Type
|
Concrete |
|
Half Bath Total
|
3 |
|
Heating Fuel
|
Natural Gas |
|
Heating Type
|
Forced Air |
|
Stories Total
|
2 |
|
Size Interior
|
2,000 - 2,500 Ft2 |
|
Type
|
House |
|
Utility Water
|
Municipal Water |
Parking
Land
|
Acreage
|
No |
|
Sewer
|
Sanitary Sewer |
|
Size Depth
|
103 Ft ,6 In |
|
Size Frontage
|
37 Ft ,1 In |
|
Size Irregular
|
37.1 X 103.5 Ft |
|
Size Total Text
|
37.1 X 103.5 Ft |
Rooms
| Level |
Type |
Length |
Width |
Dimensions |
|
Second Level |
Bedroom |
5.18 m |
4.01 m |
5.18 m x 4.01 m |
|
Second Level |
Bedroom 2 |
3.2 m |
3.04 m |
3.2 m x 3.04 m |
|
Second Level |
Bedroom 3 |
3.56 m |
3.56 m |
3.56 m x 3.56 m |
|
Second Level |
Bedroom 4 |
3.15 m |
3.56 m |
3.15 m x 3.56 m |
|
Main Level |
Kitchen |
5.18 m |
3.96 m |
5.18 m x 3.96 m |
|
Main Level |
Great Room |
3.66 m |
5.18 m |
3.66 m x 5.18 m |
|
Main Level |
Dining Room |
3.66 m |
3.96 m |
3.66 m x 3.96 m |
https://www.realtor.ca/real-estate/28687286/10-capstan-court-whitby-lynde-creek-lynde-creek
