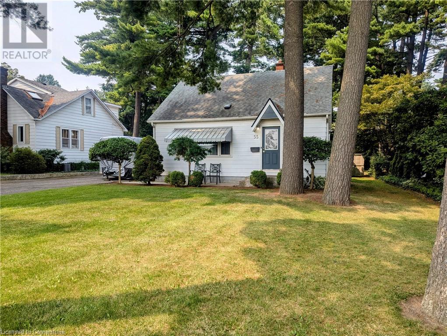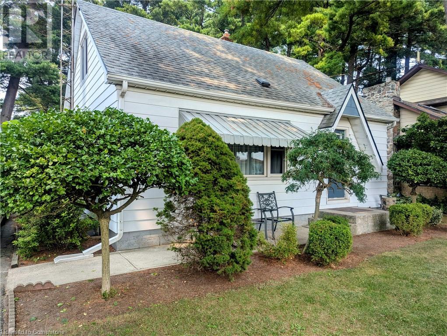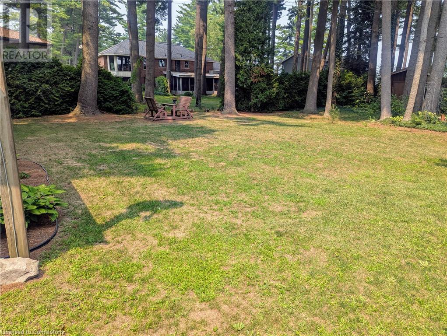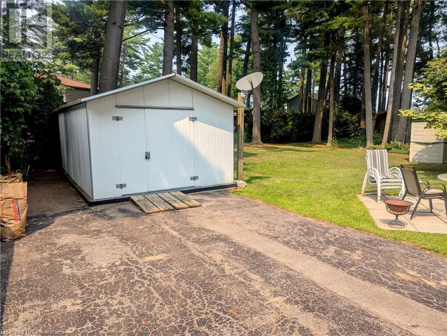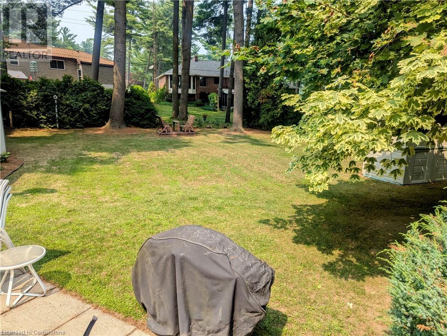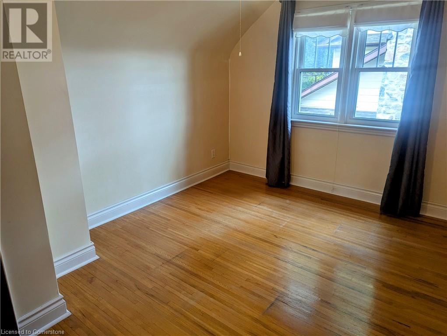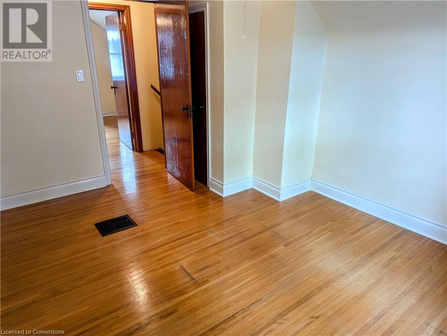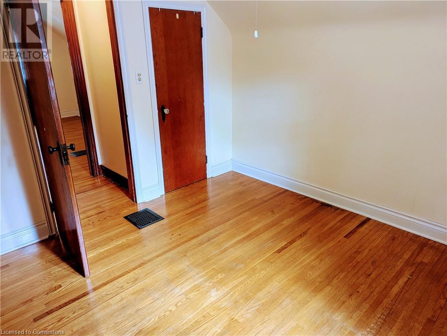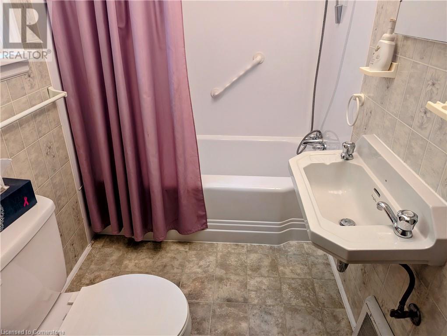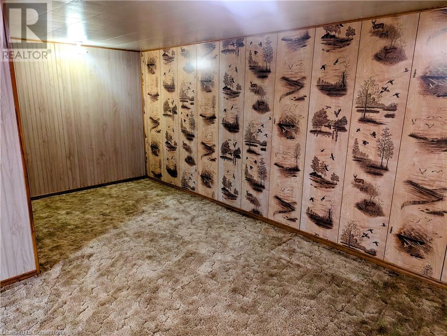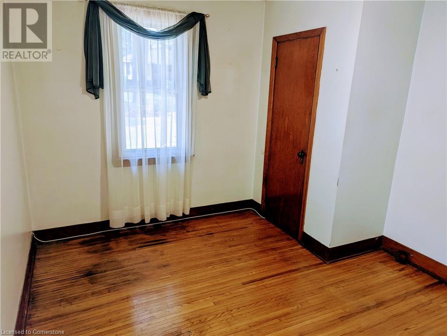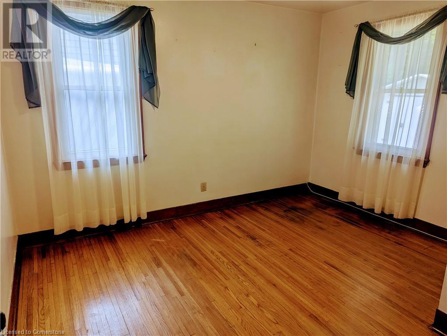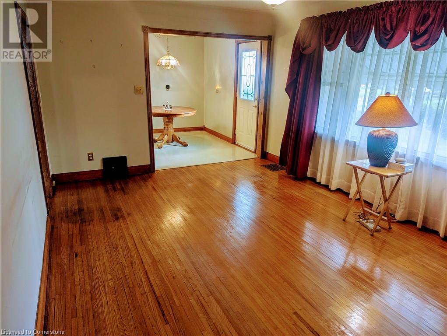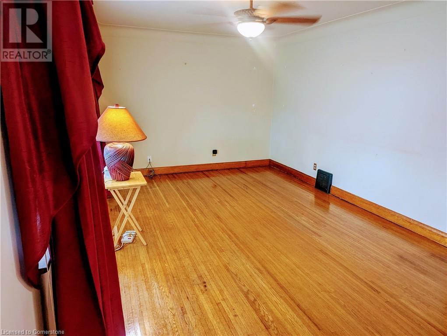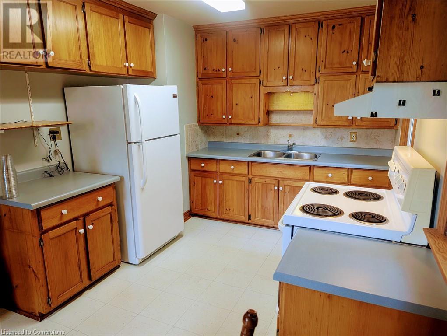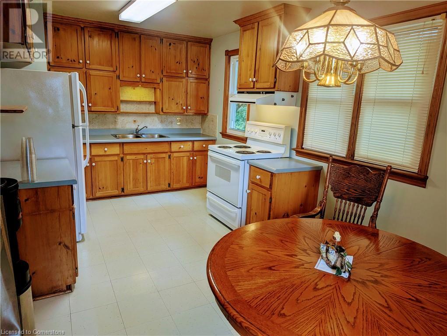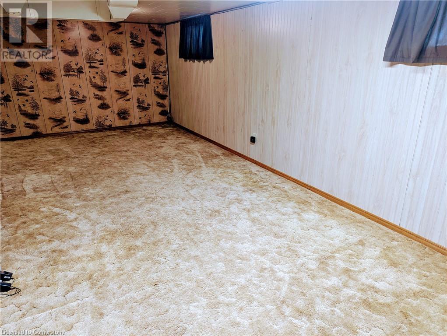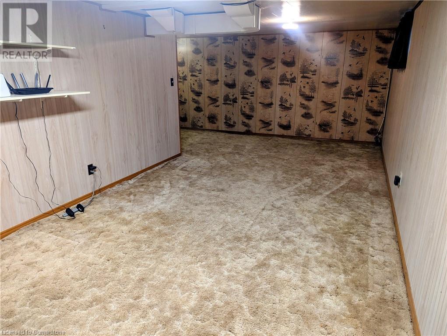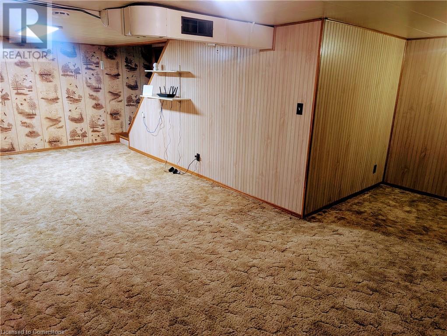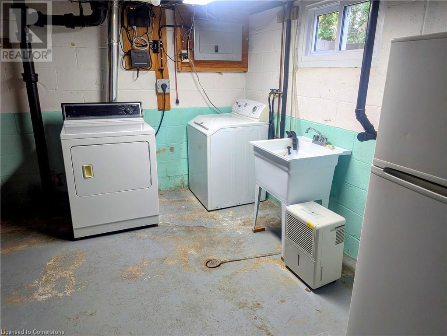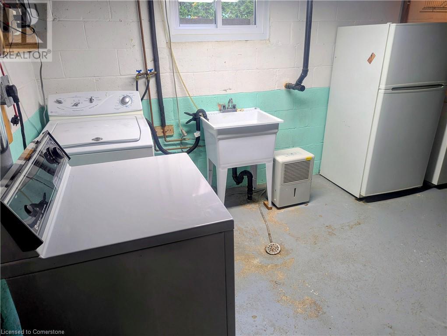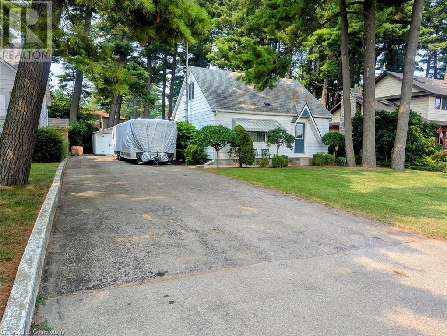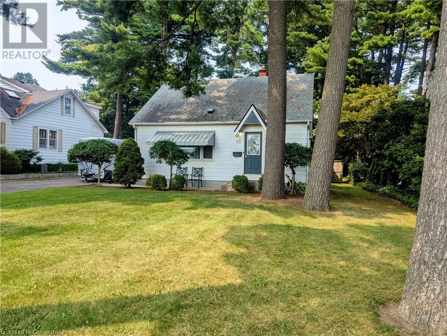3 Bedroom
1 Bathroom
1,475 ft2
Central Air Conditioning
Forced Air
$564,900
Great starter on a very large lot in The Pine. You read that right, this excellent craftsmanship 1 1/2 storey, three bedroom, single bath features immaculate gleaming hardwood floors, partial open concept kitchen to dinette and a big family sized recreation room. The cozy family room is perfect for you to host the next gathering with room to spare. The massive yard is ready for you to bring all your plans to make it your own with loads of room for ALL the plans. All of this on a quiet family friendly street in the highly sought after Pines subdivision. So many great family memories have been made here but the time has come for you to make new ones with your family. Don't wait as this one is priced to be sold. (id:47351)
Property Details
|
MLS® Number
|
40756552 |
|
Property Type
|
Single Family |
|
Amenities Near By
|
Park, Place Of Worship, Schools, Shopping |
|
Community Features
|
Quiet Area, Community Centre, School Bus |
|
Equipment Type
|
Water Heater |
|
Features
|
Paved Driveway |
|
Parking Space Total
|
8 |
|
Rental Equipment Type
|
Water Heater |
|
Structure
|
Workshop |
Building
|
Bathroom Total
|
1 |
|
Bedrooms Above Ground
|
3 |
|
Bedrooms Total
|
3 |
|
Appliances
|
Dryer, Freezer, Refrigerator, Stove, Washer, Window Coverings |
|
Basement Development
|
Partially Finished |
|
Basement Type
|
Full (partially Finished) |
|
Constructed Date
|
1951 |
|
Construction Material
|
Wood Frame |
|
Construction Style Attachment
|
Detached |
|
Cooling Type
|
Central Air Conditioning |
|
Exterior Finish
|
Aluminum Siding, Metal, Other, Vinyl Siding, Wood |
|
Heating Fuel
|
Natural Gas |
|
Heating Type
|
Forced Air |
|
Stories Total
|
2 |
|
Size Interior
|
1,475 Ft2 |
|
Type
|
House |
|
Utility Water
|
Municipal Water |
Parking
Land
|
Acreage
|
No |
|
Land Amenities
|
Park, Place Of Worship, Schools, Shopping |
|
Sewer
|
Municipal Sewage System |
|
Size Depth
|
162 Ft |
|
Size Frontage
|
63 Ft |
|
Size Total Text
|
Under 1/2 Acre |
|
Zoning Description
|
R1 |
Rooms
| Level |
Type |
Length |
Width |
Dimensions |
|
Second Level |
Bedroom |
|
|
10'4'' x 12'11'' |
|
Second Level |
Bedroom |
|
|
10'4'' x 10'3'' |
|
Basement |
Laundry Room |
|
|
23'0'' x 8'0'' |
|
Basement |
Recreation Room |
|
|
23'0'' x 16'0'' |
|
Main Level |
4pc Bathroom |
|
|
8'0'' x 5'0'' |
|
Main Level |
Dinette |
|
|
7'4'' x 4'5'' |
|
Main Level |
Bedroom |
|
|
11'11'' x 10'5'' |
|
Main Level |
Living Room |
|
|
16'10'' x 11'5'' |
|
Main Level |
Kitchen |
|
|
10'0'' x 17'7'' |
https://www.realtor.ca/real-estate/28687239/55-wilson-avenue-delhi
