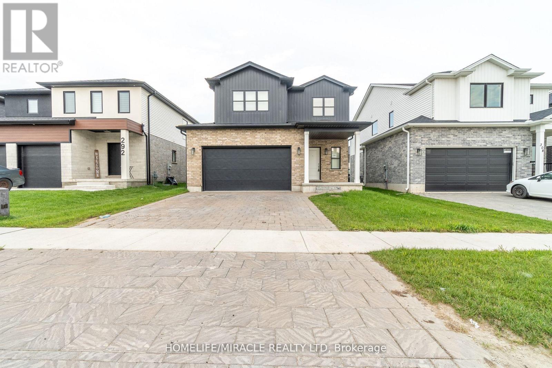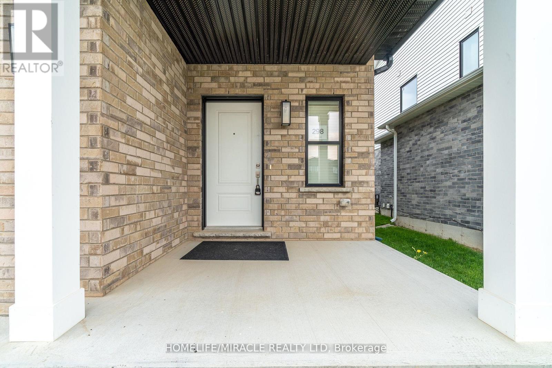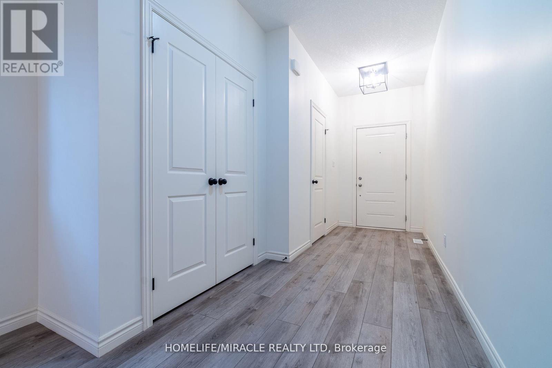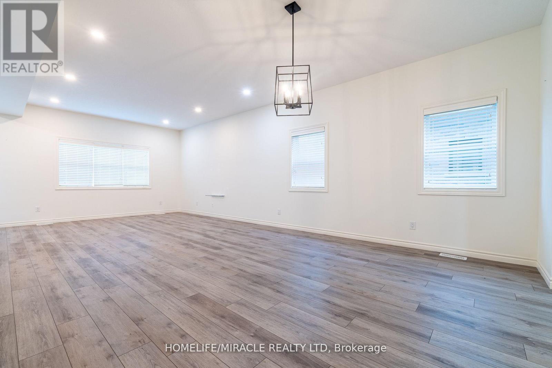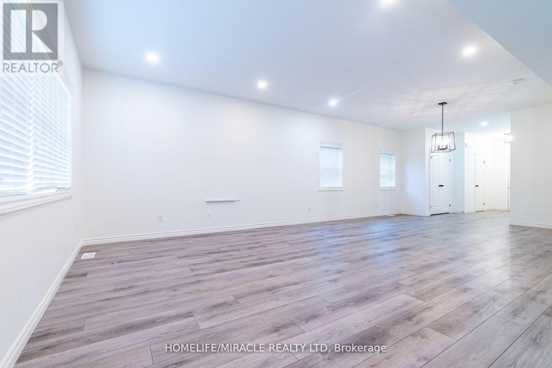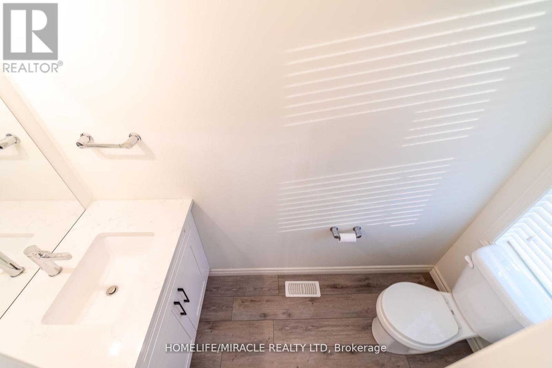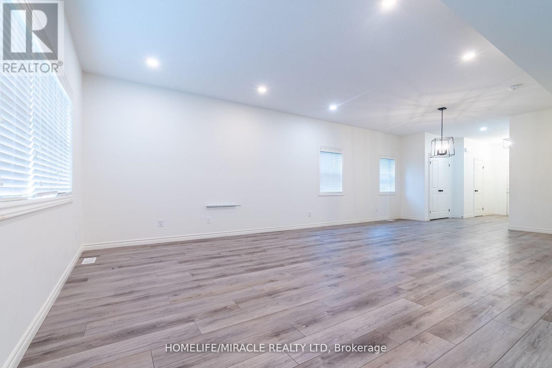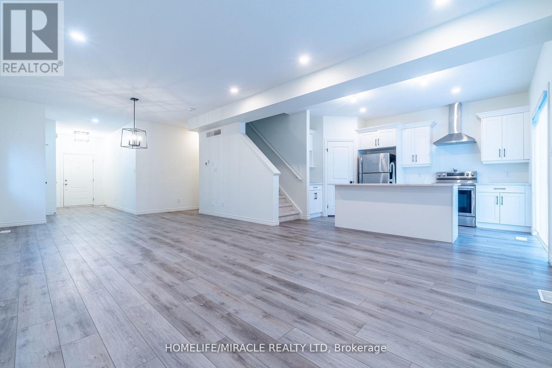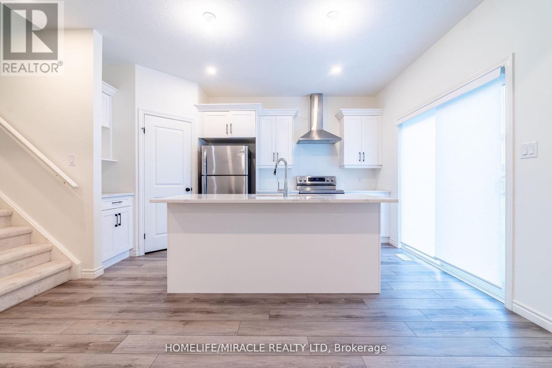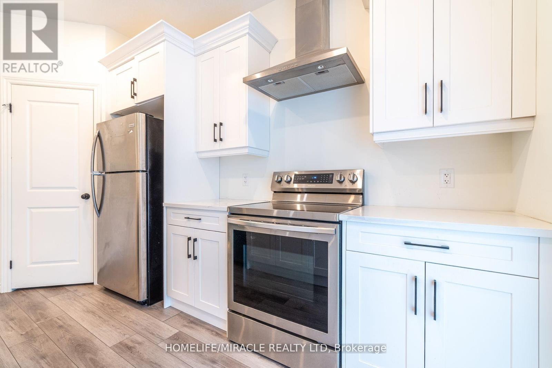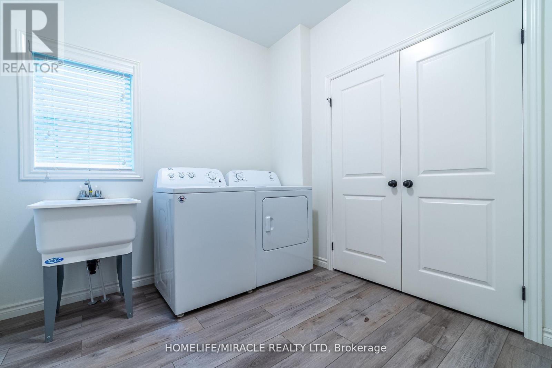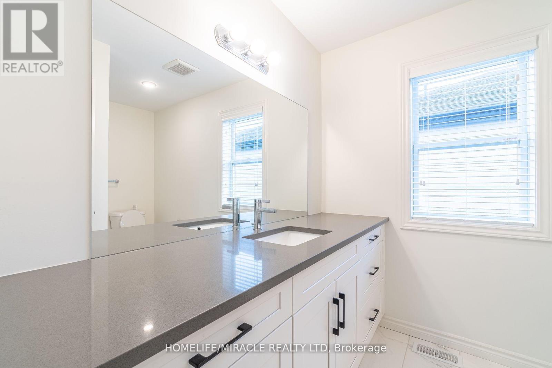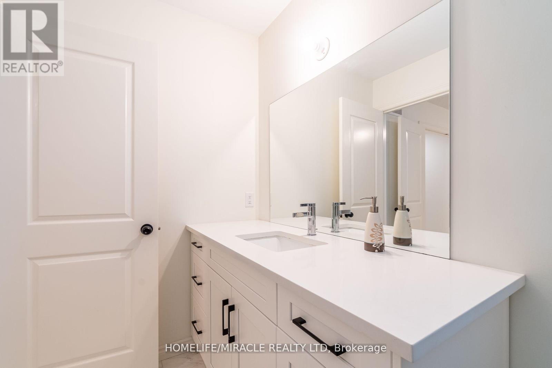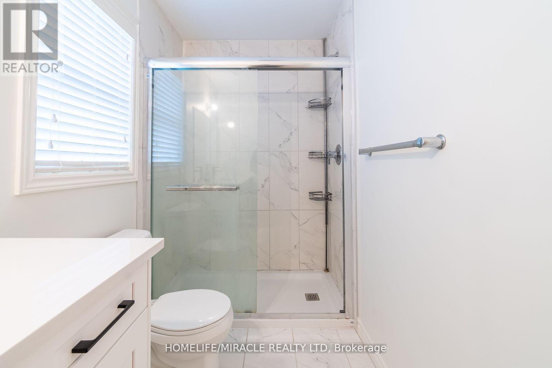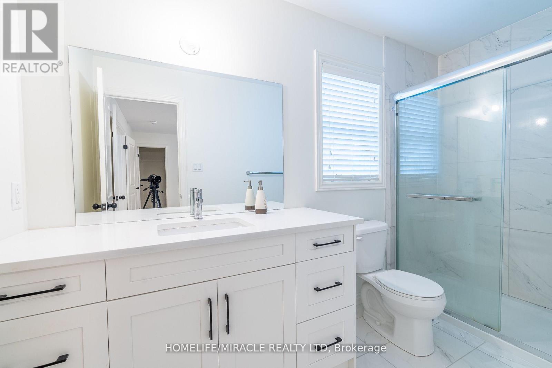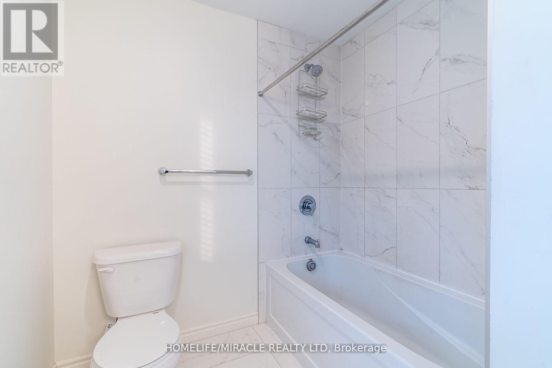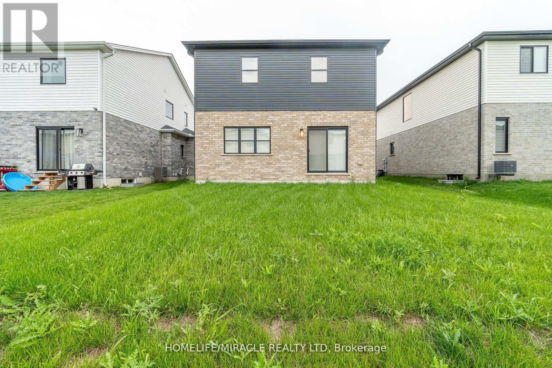4 Bedroom
3 Bathroom
2,000 - 2,500 ft2
Central Air Conditioning
Forced Air
$3,000 Monthly
Absolutely Stunning Detached Home available for rent starting from September 1st 2025. Featuring 4 bedrooms and 2.5 bathrooms Open Concept Main Floor Perfect For Entertaining, A Beautiful Kitchen With Granite Countertops, Breakfast Island 9' Ceiling Main Floor, Loaded W/Upgrades! Custom Black Hardware, Wide Plank Laminate, Quartz Tops, Upgraded Kitchen, Lights, 2 Car Garage. "The Covington" 2,072Sqft Model. (id:47351)
Property Details
|
MLS® Number
|
X12323208 |
|
Property Type
|
Single Family |
|
Community Name
|
South W |
|
Features
|
Sump Pump |
|
Parking Space Total
|
4 |
Building
|
Bathroom Total
|
3 |
|
Bedrooms Above Ground
|
4 |
|
Bedrooms Total
|
4 |
|
Appliances
|
Dishwasher, Dryer, Stove, Washer, Window Coverings, Refrigerator |
|
Basement Development
|
Unfinished |
|
Basement Type
|
N/a (unfinished) |
|
Construction Style Attachment
|
Detached |
|
Cooling Type
|
Central Air Conditioning |
|
Exterior Finish
|
Brick, Stone |
|
Flooring Type
|
Vinyl, Carpeted |
|
Foundation Type
|
Concrete |
|
Half Bath Total
|
1 |
|
Heating Fuel
|
Natural Gas |
|
Heating Type
|
Forced Air |
|
Stories Total
|
2 |
|
Size Interior
|
2,000 - 2,500 Ft2 |
|
Type
|
House |
|
Utility Water
|
Municipal Water |
Parking
Land
|
Acreage
|
No |
|
Sewer
|
Sanitary Sewer |
|
Size Depth
|
108 Ft ,3 In |
|
Size Frontage
|
41 Ft |
|
Size Irregular
|
41 X 108.3 Ft |
|
Size Total Text
|
41 X 108.3 Ft|under 1/2 Acre |
Rooms
| Level |
Type |
Length |
Width |
Dimensions |
|
Second Level |
Bedroom 2 |
3.96 m |
3 m |
3.96 m x 3 m |
|
Second Level |
Bedroom 3 |
3.81 m |
3.78 m |
3.81 m x 3.78 m |
|
Second Level |
Bedroom 4 |
3.78 m |
3.66 m |
3.78 m x 3.66 m |
|
Main Level |
Living Room |
4.6 m |
4.08 m |
4.6 m x 4.08 m |
|
Main Level |
Dining Room |
3.48 m |
4.08 m |
3.48 m x 4.08 m |
|
Main Level |
Kitchen |
4.15 m |
3 m |
4.15 m x 3 m |
|
Main Level |
Primary Bedroom |
4.27 m |
3.35 m |
4.27 m x 3.35 m |
|
Main Level |
Laundry Room |
2.53 m |
1.86 m |
2.53 m x 1.86 m |
https://www.realtor.ca/real-estate/28687167/298-middleton-avenue-london-south-south-w-south-w
