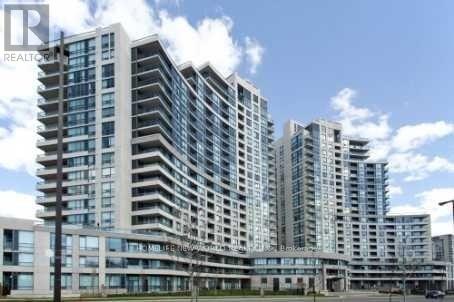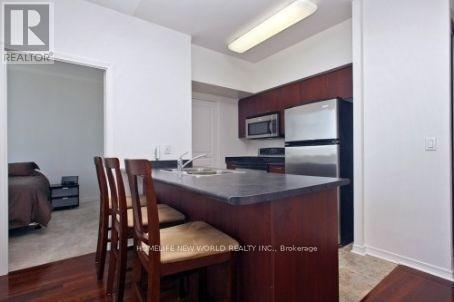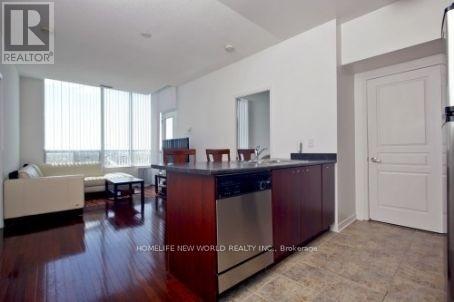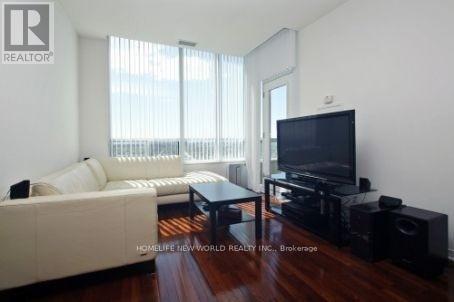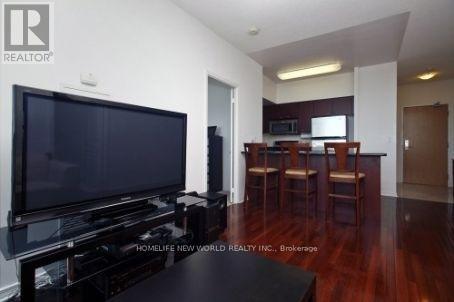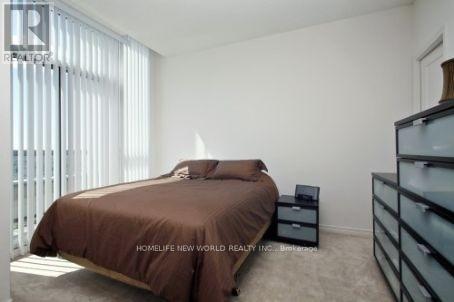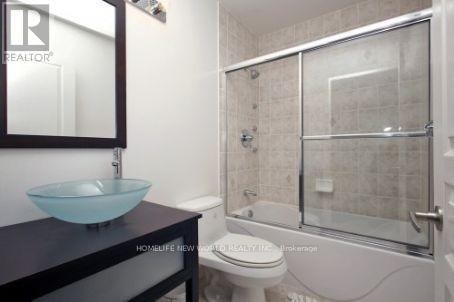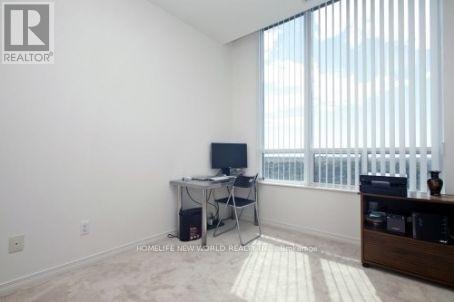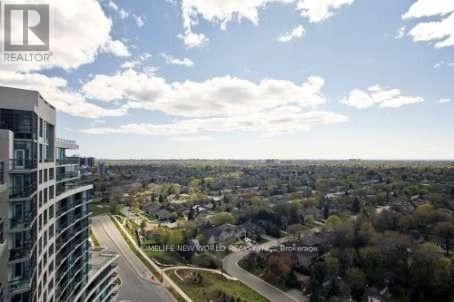2 Bedroom
1 Bathroom
700 - 799 ft2
Indoor Pool
Central Air Conditioning
Forced Air
$2,850 Monthly
Yonge & Finch Location, Open Concept Layout. Upgraded Hardwood Floors, Granite Counter-Top, Stainless Steel Appliances. West Exposure Balcony Overlooking Park & Greenery, Steps Away To Finch Station, Restaurants, Shops, Entertainment (id:47351)
Property Details
|
MLS® Number
|
C12323066 |
|
Property Type
|
Single Family |
|
Community Name
|
Willowdale West |
|
Amenities Near By
|
Public Transit |
|
Community Features
|
Pet Restrictions |
|
Features
|
Balcony |
|
Parking Space Total
|
1 |
|
Pool Type
|
Indoor Pool |
|
View Type
|
View |
Building
|
Bathroom Total
|
1 |
|
Bedrooms Above Ground
|
2 |
|
Bedrooms Total
|
2 |
|
Age
|
11 To 15 Years |
|
Amenities
|
Security/concierge, Exercise Centre, Recreation Centre, Storage - Locker |
|
Appliances
|
Dishwasher, Dryer, Microwave, Stove, Washer, Window Coverings, Refrigerator |
|
Cooling Type
|
Central Air Conditioning |
|
Exterior Finish
|
Brick |
|
Flooring Type
|
Hardwood |
|
Heating Fuel
|
Natural Gas |
|
Heating Type
|
Forced Air |
|
Size Interior
|
700 - 799 Ft2 |
|
Type
|
Apartment |
Parking
Land
|
Acreage
|
No |
|
Land Amenities
|
Public Transit |
Rooms
| Level |
Type |
Length |
Width |
Dimensions |
|
Ground Level |
Dining Room |
6.5 m |
3.3 m |
6.5 m x 3.3 m |
|
Ground Level |
Kitchen |
3.1 m |
2.7 m |
3.1 m x 2.7 m |
|
Ground Level |
Primary Bedroom |
3.9 m |
3.2 m |
3.9 m x 3.2 m |
|
Ground Level |
Bedroom |
3 m |
2.7 m |
3 m x 2.7 m |
https://www.realtor.ca/real-estate/28686635/ph5-509-beecroft-road-toronto-willowdale-west-willowdale-west
