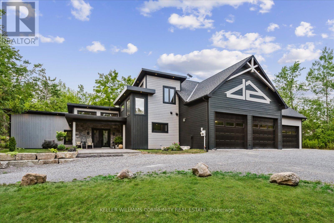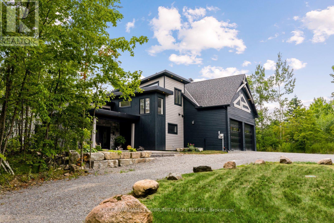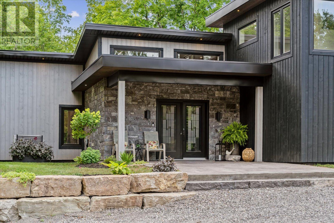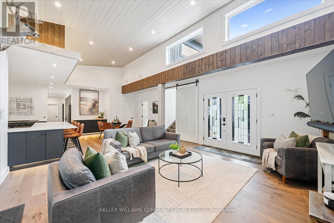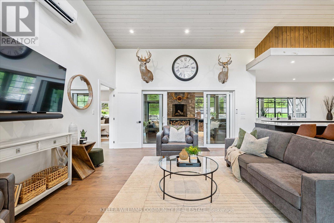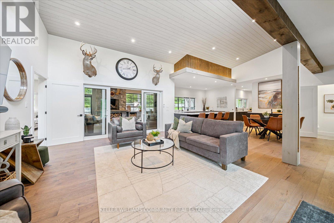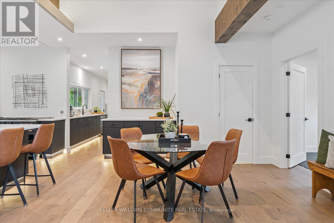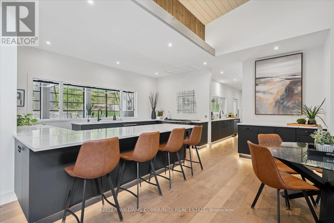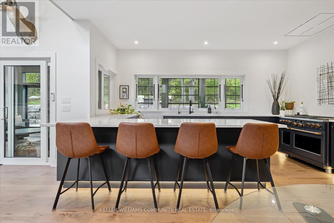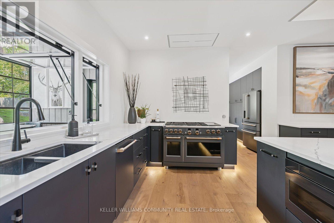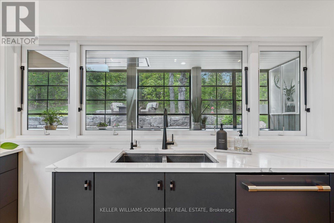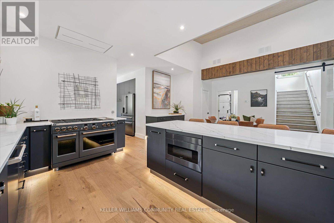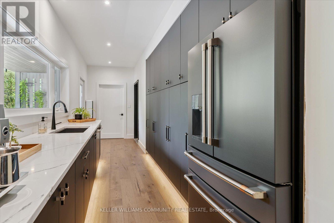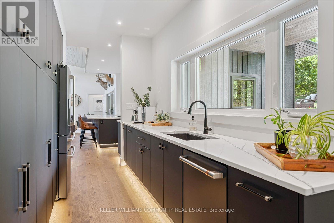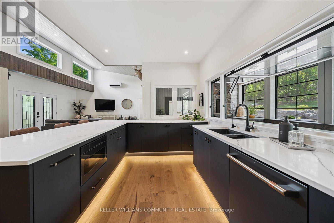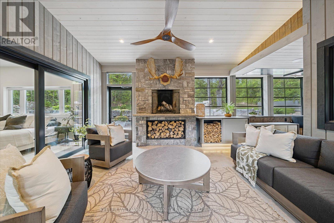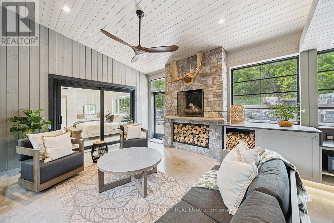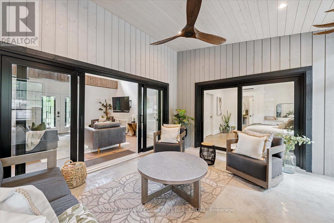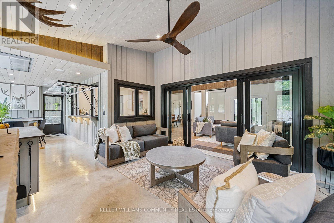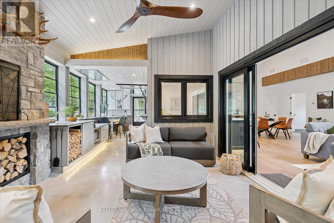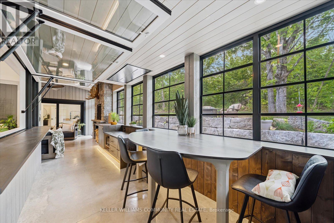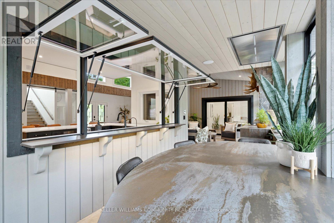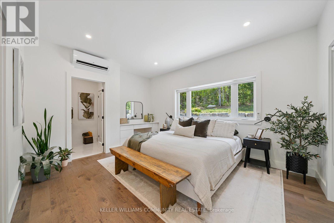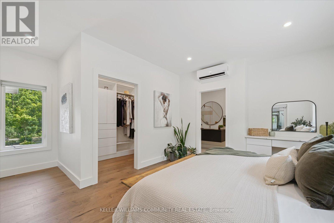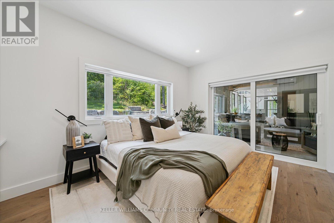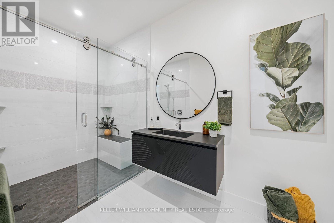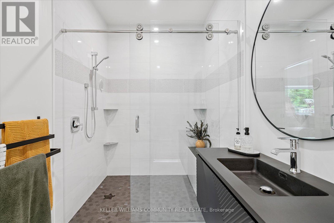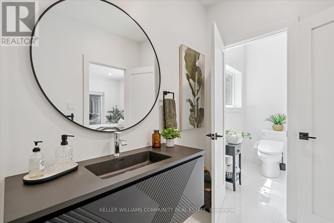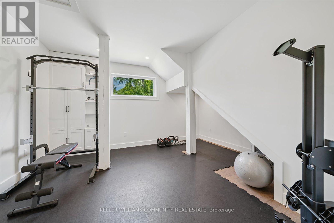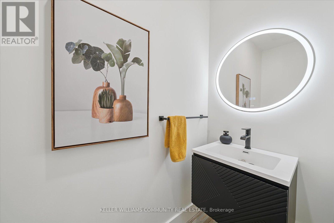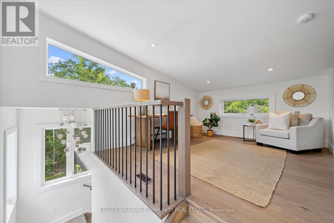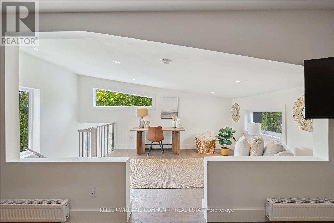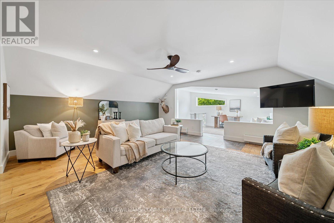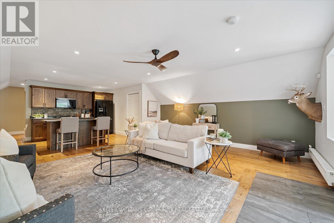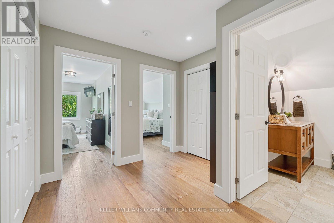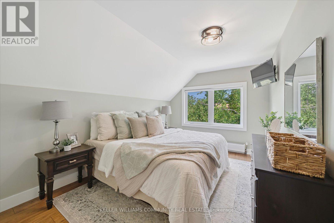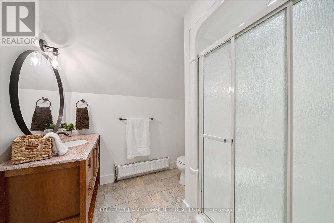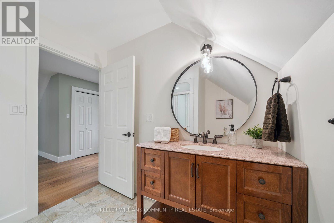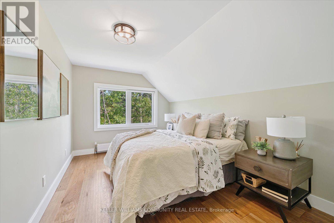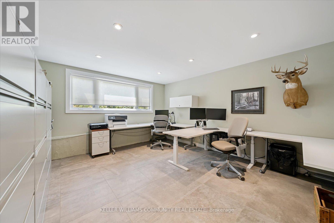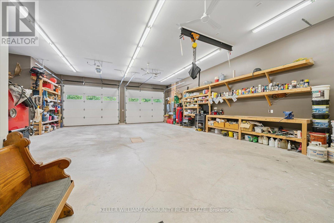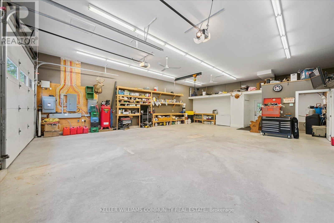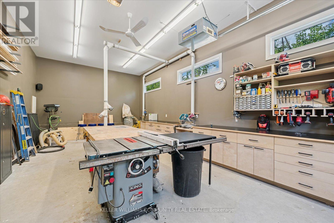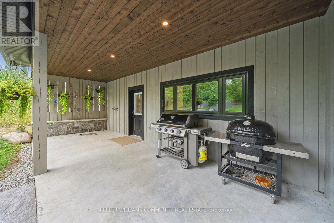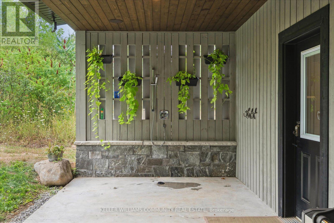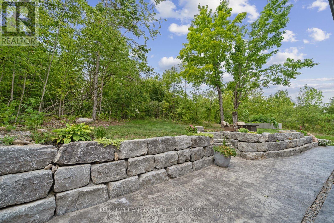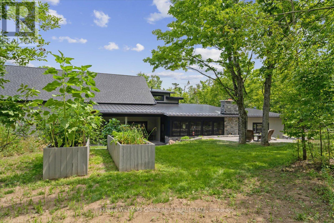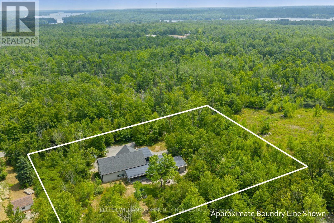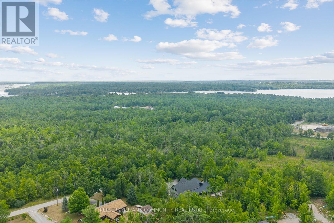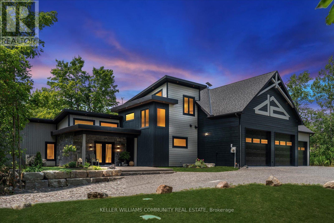4 Bedroom
4 Bathroom
2,500 - 3,000 ft2
Fireplace
Wall Unit
Radiant Heat
Landscaped
$2,100,000
Tucked away on a serene, wooded 2-acre estate just minutes from Buckhorn, 33 Laplantes Road is a private multi-generation luxury residence where refined design meets natural beauty. Built with precision and purpose, this custom home offers an exceptional standard of living for those who expect nothing less than excellence. From the moment you enter, every detail affirms quality. Radiant in-floor heating throughout (including garage and sunroom), a chefs kitchen appointed with Caf appliances, double dishwashers, quartz countertops, and a dedicated butlers kitchen, all designed for seamless entertaining. With over 4,000 sq ft of interior space (including heated garages), the layout provides versatility without compromise. The upper-level guest quarters include a full kitchen, private living area, and bathroom - ideal for multi-generational living or hosting guests in complete comfort. A true highlight of the property is the professional-grade, heated workshop and garage, featuring 10' bay doors, an integrated dust extraction system, private office, wash bay, bathroom, and laundry. Whether you're a collector, craftsman, or entrepreneur, this space delivers unmatched functionality with complete discretion. The heated sunroom, centered around a stunning 1796 Rumford fireplace, offers a serene space to relax and enjoy the surrounding wilderness in any season. Ingeniously designed overhead-style windows open the room to feel like a natural extension of the kitchen. With distinct dining and prep areas, the space is both welcoming and purposeful. Step outside to unwind on multiple stamped concrete patios, rinse off in the outdoor shower, or cook and entertain on your covered BBQ patio. The outdoor living spaces are as beautiful as they are abundant. Situated just minutes from several pristine lakes, this remarkable estate offers a rare blend of luxury, privacy, and nature - a refined country retreat for those who demand the extraordinary. (id:47351)
Property Details
|
MLS® Number
|
X12323009 |
|
Property Type
|
Single Family |
|
Community Name
|
Trent Lakes |
|
Features
|
Wooded Area, Carpet Free, In-law Suite |
|
Parking Space Total
|
20 |
|
Structure
|
Patio(s) |
Building
|
Bathroom Total
|
4 |
|
Bedrooms Above Ground
|
4 |
|
Bedrooms Total
|
4 |
|
Age
|
0 To 5 Years |
|
Amenities
|
Fireplace(s), Separate Heating Controls |
|
Appliances
|
Garage Door Opener Remote(s), Range, Water Heater, Water Purifier, Water Treatment, Dishwasher, Dryer, Garage Door Opener, Microwave, Oven, Stove, Washer, Refrigerator |
|
Construction Style Attachment
|
Detached |
|
Cooling Type
|
Wall Unit |
|
Exterior Finish
|
Stone, Wood |
|
Fireplace Present
|
Yes |
|
Fireplace Total
|
1 |
|
Foundation Type
|
Concrete, Insulated Concrete Forms |
|
Half Bath Total
|
1 |
|
Heating Fuel
|
Propane |
|
Heating Type
|
Radiant Heat |
|
Stories Total
|
2 |
|
Size Interior
|
2,500 - 3,000 Ft2 |
|
Type
|
House |
Parking
Land
|
Acreage
|
No |
|
Landscape Features
|
Landscaped |
|
Sewer
|
Septic System |
|
Size Frontage
|
303 Ft |
|
Size Irregular
|
303 Ft |
|
Size Total Text
|
303 Ft |
|
Zoning Description
|
Ru |
Rooms
| Level |
Type |
Length |
Width |
Dimensions |
|
Second Level |
Recreational, Games Room |
8.91 m |
6.03 m |
8.91 m x 6.03 m |
|
Second Level |
Kitchen |
4.75 m |
3.2 m |
4.75 m x 3.2 m |
|
Second Level |
Bedroom 3 |
4.88 m |
2.92 m |
4.88 m x 2.92 m |
|
Second Level |
Bedroom 4 |
4.88 m |
3 m |
4.88 m x 3 m |
|
Second Level |
Bathroom |
2.48 m |
2.38 m |
2.48 m x 2.38 m |
|
Main Level |
Living Room |
5.49 m |
4.98 m |
5.49 m x 4.98 m |
|
Main Level |
Office |
4.86 m |
4.2 m |
4.86 m x 4.2 m |
|
Main Level |
Workshop |
9.45 m |
4.81 m |
9.45 m x 4.81 m |
|
Main Level |
Dining Room |
4.77 m |
4.18 m |
4.77 m x 4.18 m |
|
Main Level |
Kitchen |
4.76 m |
3.16 m |
4.76 m x 3.16 m |
|
Main Level |
Sunroom |
9.77 m |
4.01 m |
9.77 m x 4.01 m |
|
Main Level |
Pantry |
6.44 m |
2.37 m |
6.44 m x 2.37 m |
|
Main Level |
Primary Bedroom |
5.22 m |
4.79 m |
5.22 m x 4.79 m |
|
Main Level |
Bedroom 2 |
4.83 m |
4.1 m |
4.83 m x 4.1 m |
|
Main Level |
Bathroom |
5.12 m |
1.81 m |
5.12 m x 1.81 m |
|
Main Level |
Bathroom |
2.21 m |
0.89 m |
2.21 m x 0.89 m |
|
Main Level |
Bathroom |
3.1 m |
2.45 m |
3.1 m x 2.45 m |
https://www.realtor.ca/real-estate/28686513/33-laplantes-road-trent-lakes-trent-lakes
