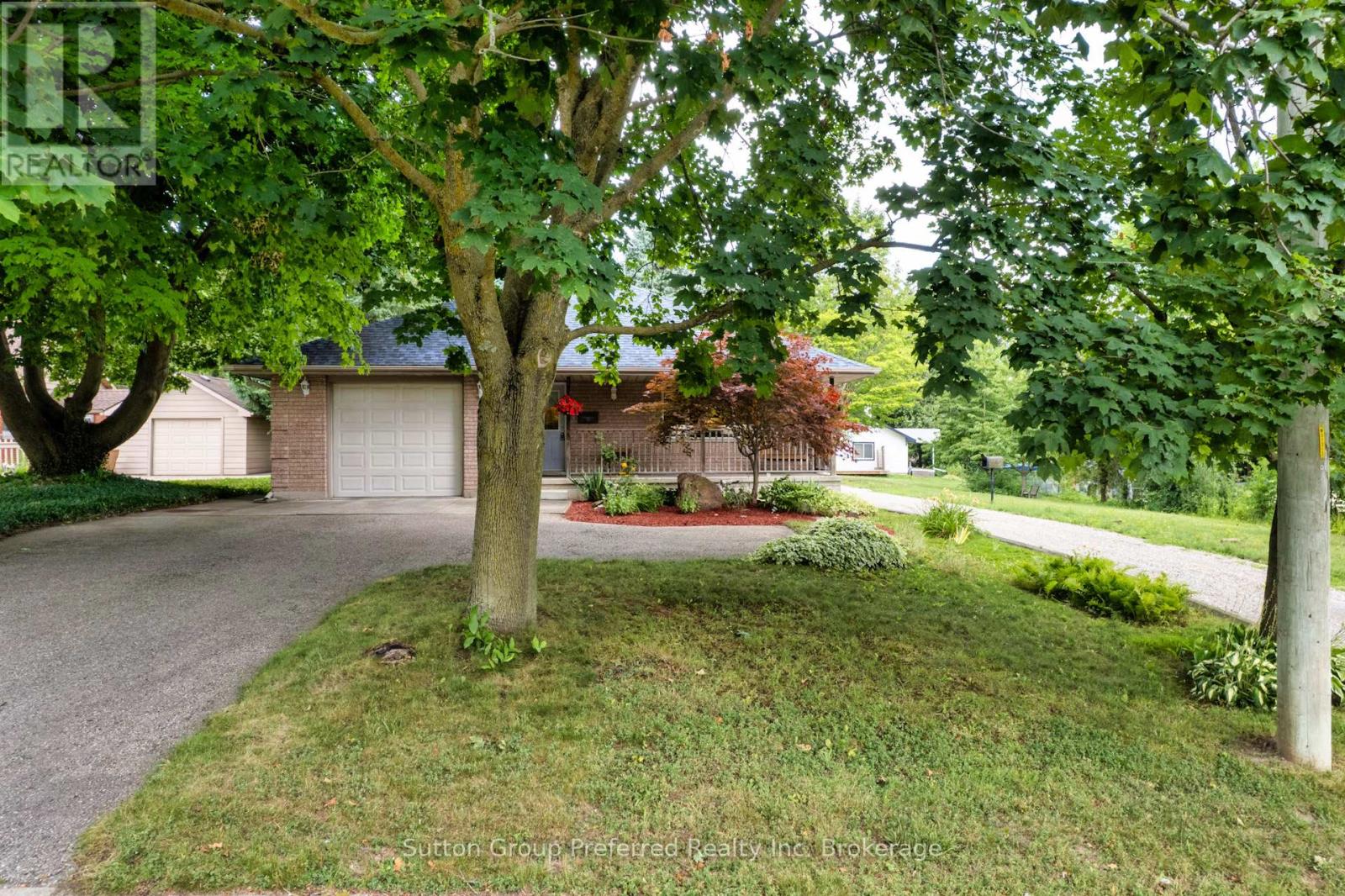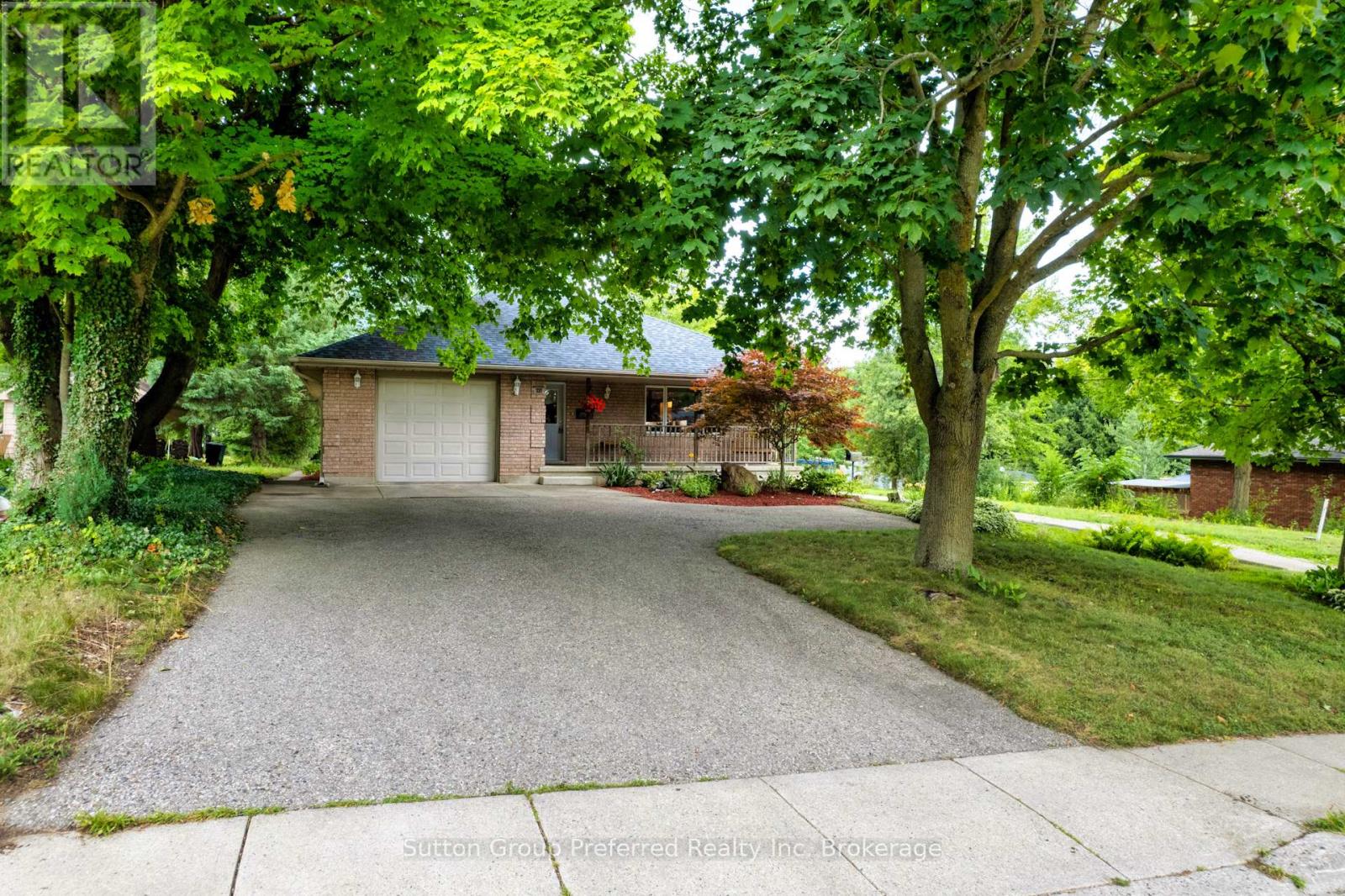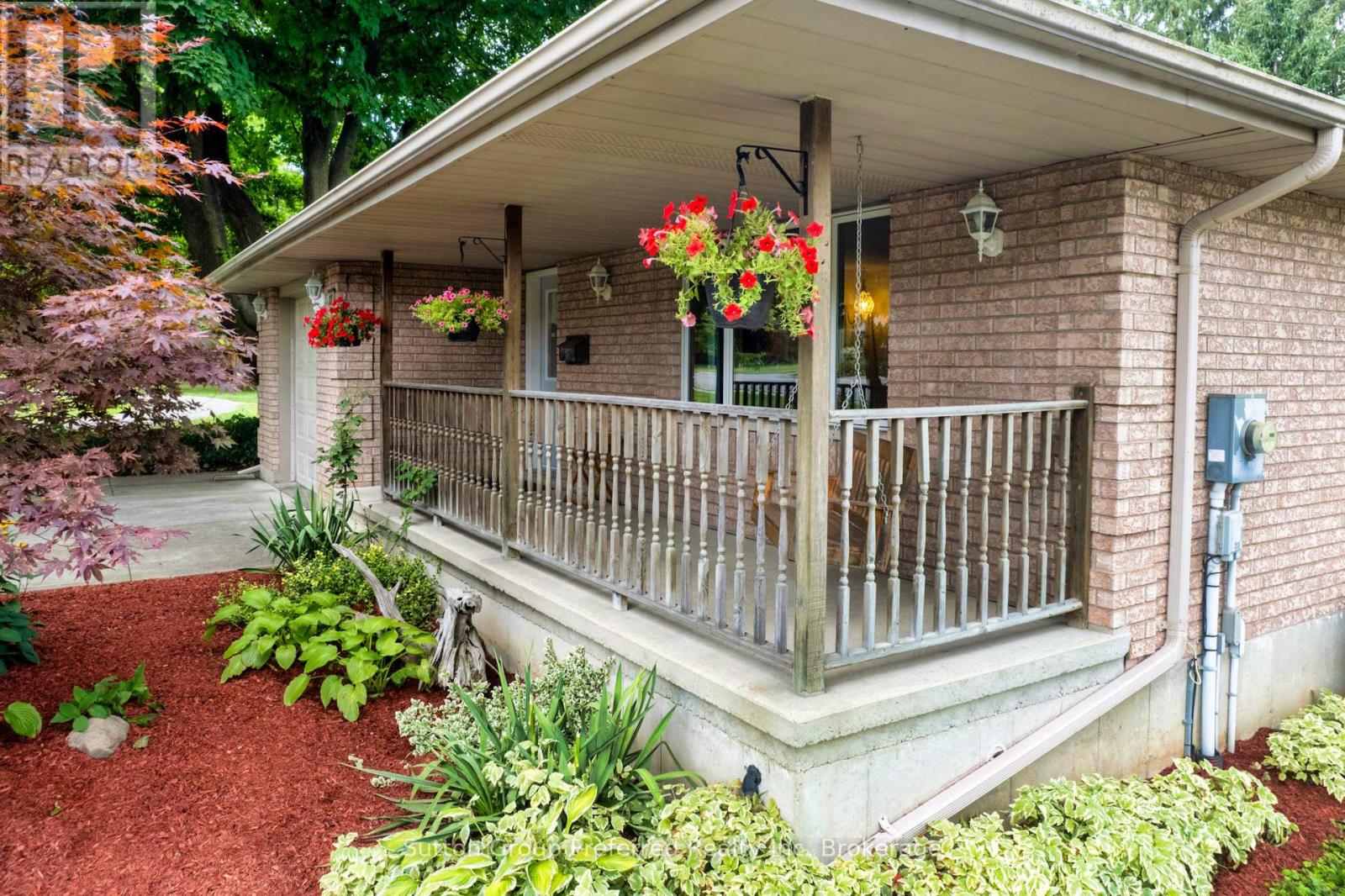2 Bedroom
2 Bathroom
1,100 - 1,500 ft2
Bungalow
Central Air Conditioning
Forced Air
Landscaped
$682,270
Welcome to this custom-built, original-owner brick bungalow by John H. Bergman Construction, a name known for quality craftsmanship and thoughtful design. Set back nicely from the road on beautiful Bower Hill, this home is surrounded by mature landscaping, a covered front porch, and a private rear deck with gas BBQ hookupideal for peaceful mornings and relaxed evenings outdoors. Inside, youll find a bright open-concept layout with a spacious living area and functional kitchen perfect for family life or entertaining. The main floor includes two generous bedrooms, a 4-piece bathroom, laundry room, and convenient inside access from the garage. The garage features an insulated door and is EV charging compatible, offering modern practicality. The finished lower level features two additional day bedrooms, another 4-piece bathroom, abundant storage, and a true home theatre experience. This professionally designed media room includes: LED lighting with 3-way dimmers; Reclining theatre seating for 6; Complete speaker, network & HDMI wiring; Sony 7.1 amplifier + Monitor Audio Bronze 7.0 surround sound system; Panasonic PT-AE7000U 3D Full HD LCD projector (whisper-quiet fan), mounted to a steel beam isolated from the ceiling; Massive 126" Audio Weave studio reference screen. Soundproofing has been taken to the next level with all basement ceilings built using acoustic channel, and all interior walls and basement ceilings insulated with acoustic ROXUL for maximum quiet and privacy. For added value and functionality, the property includes a 40ft tower equipped with an 8-bay bowtie ATSC reflector antenna for digital TV reception, complete with rotator and remote. This one-of-a-kind bungalow offers rare features and exceptional build quality in a desirable location. (id:47351)
Open House
This property has open houses!
Starts at:
2:00 pm
Ends at:
4:00 pm
Property Details
|
MLS® Number
|
X12322988 |
|
Property Type
|
Single Family |
|
Community Name
|
Woodstock - South |
|
Amenities Near By
|
Golf Nearby, Hospital, Public Transit, Schools |
|
Features
|
Flat Site, Sump Pump |
|
Parking Space Total
|
6 |
|
Structure
|
Deck, Porch |
Building
|
Bathroom Total
|
2 |
|
Bedrooms Above Ground
|
2 |
|
Bedrooms Total
|
2 |
|
Age
|
16 To 30 Years |
|
Appliances
|
Garage Door Opener Remote(s), Central Vacuum, Water Heater, Water Softener, Water Meter |
|
Architectural Style
|
Bungalow |
|
Basement Type
|
Full |
|
Construction Style Attachment
|
Detached |
|
Cooling Type
|
Central Air Conditioning |
|
Exterior Finish
|
Brick Veneer |
|
Fire Protection
|
Smoke Detectors |
|
Fixture
|
Tv Antenna |
|
Foundation Type
|
Poured Concrete |
|
Heating Fuel
|
Natural Gas |
|
Heating Type
|
Forced Air |
|
Stories Total
|
1 |
|
Size Interior
|
1,100 - 1,500 Ft2 |
|
Type
|
House |
|
Utility Water
|
Municipal Water |
Parking
Land
|
Acreage
|
No |
|
Land Amenities
|
Golf Nearby, Hospital, Public Transit, Schools |
|
Landscape Features
|
Landscaped |
|
Sewer
|
Sanitary Sewer |
|
Size Depth
|
150 Ft |
|
Size Frontage
|
49 Ft ,2 In |
|
Size Irregular
|
49.2 X 150 Ft |
|
Size Total Text
|
49.2 X 150 Ft |
|
Zoning Description
|
R1 |
Rooms
| Level |
Type |
Length |
Width |
Dimensions |
|
Lower Level |
Bathroom |
2.49 m |
1.25 m |
2.49 m x 1.25 m |
|
Lower Level |
Cold Room |
6.94 m |
1.61 m |
6.94 m x 1.61 m |
|
Lower Level |
Media |
9.2 m |
3.9 m |
9.2 m x 3.9 m |
|
Lower Level |
Other |
4.02 m |
3.62 m |
4.02 m x 3.62 m |
|
Lower Level |
Other |
3.9 m |
3.56 m |
3.9 m x 3.56 m |
|
Lower Level |
Utility Room |
2.46 m |
1.55 m |
2.46 m x 1.55 m |
|
Main Level |
Kitchen |
8.19 m |
6.1 m |
8.19 m x 6.1 m |
|
Main Level |
Primary Bedroom |
4.45 m |
3.44 m |
4.45 m x 3.44 m |
|
Main Level |
Bedroom |
4.38 m |
3.44 m |
4.38 m x 3.44 m |
|
Main Level |
Bathroom |
2.65 m |
2.34 m |
2.65 m x 2.34 m |
|
Main Level |
Laundry Room |
2.6 m |
2.11 m |
2.6 m x 2.11 m |
https://www.realtor.ca/real-estate/28686385/227-bower-hill-road-woodstock-woodstock-south-woodstock-south










































































