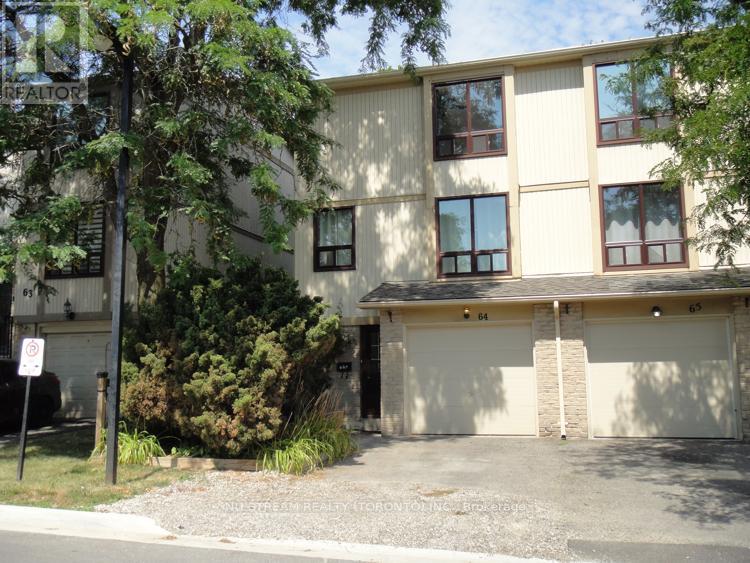64 - 64 Guildford Crescent Brampton, Ontario L6S 3K2
$549,000Maintenance, Water, Insurance, Parking
$607.69 Monthly
Maintenance, Water, Insurance, Parking
$607.69 MonthlyWell maintained end unit townhouse. 3 Bedrooms, No basement. Family room walkout to large deck. Good for BBQ and retreat. New painted thru-out whole house with NEW hardwood staircase from main floor to third floor. NEW laminated floor in main and second floor. Large living and dining area on 2/F. Great for family and friends having dinner and party. Updated Kitchen cabinets with granite countertop Stainless Steel (Stove, Wall Mounted Range Hood), Built-in Dishwasher and breakfast area. G/F Laundry room w/ Front load Washer and dryer. Rheem tankless water heater. Parks and churches surrounding the property. St. Anthony Catholic Elementary School. 5 minutes to the Silvercity Brampton Cinemas, Home Depot, and Save Max Sports Centre. Major highways include ETR 407, Hwy 410 and Hwy 401. Nearby public amenities include Toronto Pearson International Airport, Toronto Congress Centre and Humber River Hospital. (id:47351)
Property Details
| MLS® Number | W12322883 |
| Property Type | Single Family |
| Community Name | Central Park |
| Amenities Near By | Public Transit |
| Community Features | Pet Restrictions |
| Equipment Type | Water Heater |
| Features | Carpet Free |
| Parking Space Total | 2 |
| Rental Equipment Type | Water Heater |
Building
| Bathroom Total | 2 |
| Bedrooms Above Ground | 3 |
| Bedrooms Total | 3 |
| Appliances | Dishwasher, Dryer, Humidifier, Hood Fan, Stove, Washer, Window Coverings, Refrigerator |
| Cooling Type | Central Air Conditioning |
| Exterior Finish | Aluminum Siding, Brick |
| Flooring Type | Laminate |
| Half Bath Total | 1 |
| Heating Fuel | Natural Gas |
| Heating Type | Forced Air |
| Stories Total | 3 |
| Size Interior | 1,000 - 1,199 Ft2 |
| Type | Row / Townhouse |
Parking
| Garage |
Land
| Acreage | No |
| Land Amenities | Public Transit |
Rooms
| Level | Type | Length | Width | Dimensions |
|---|---|---|---|---|
| Second Level | Living Room | 5.36 m | 4.38 m | 5.36 m x 4.38 m |
| Second Level | Dining Room | Measurements not available | ||
| Second Level | Kitchen | 5.6 m | 2.8 m | 5.6 m x 2.8 m |
| Third Level | Primary Bedroom | 4.77 m | 2.88 m | 4.77 m x 2.88 m |
| Third Level | Bedroom 2 | 3.04 m | 2.51 m | 3.04 m x 2.51 m |
| Third Level | Bedroom 3 | 2.75 m | 2.44 m | 2.75 m x 2.44 m |
| Ground Level | Family Room | 3.4 m | 3.5 m | 3.4 m x 3.5 m |












































