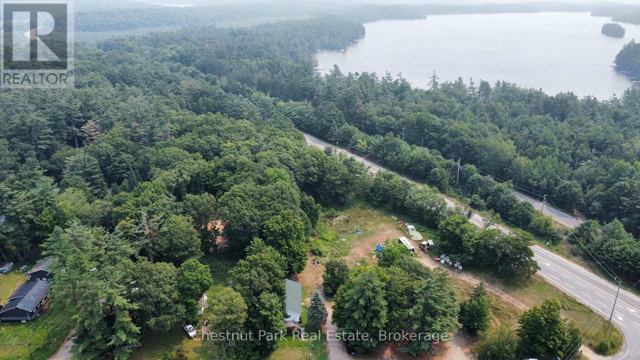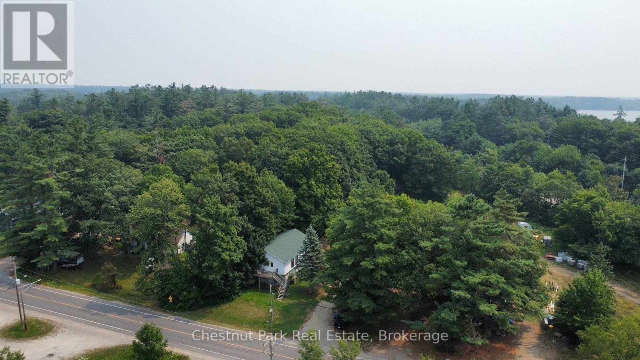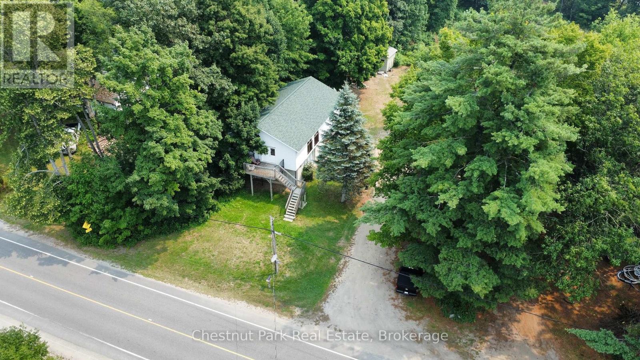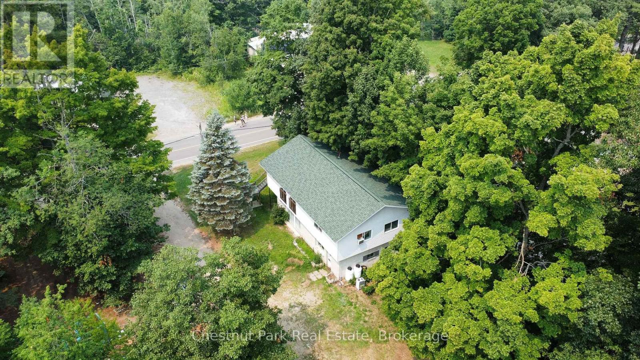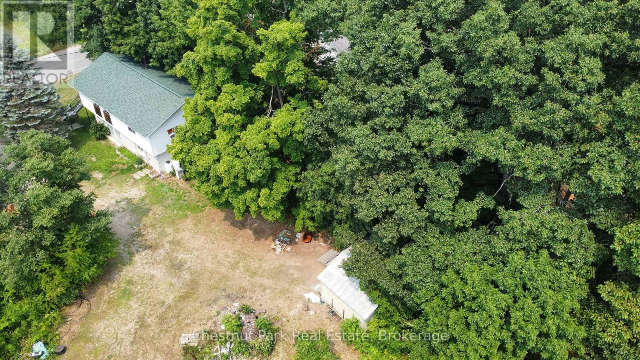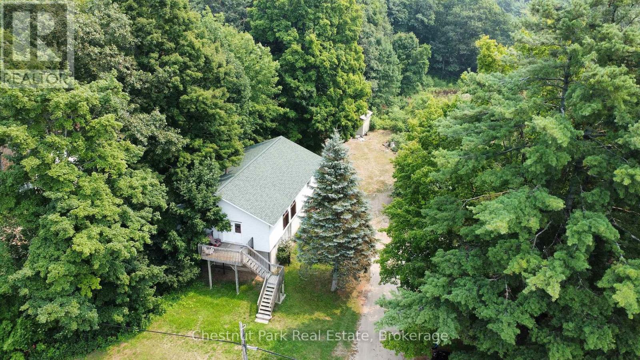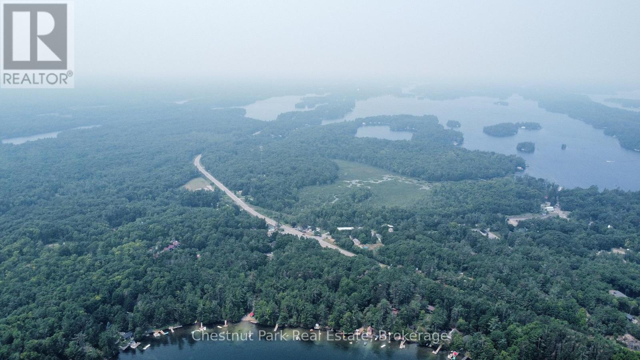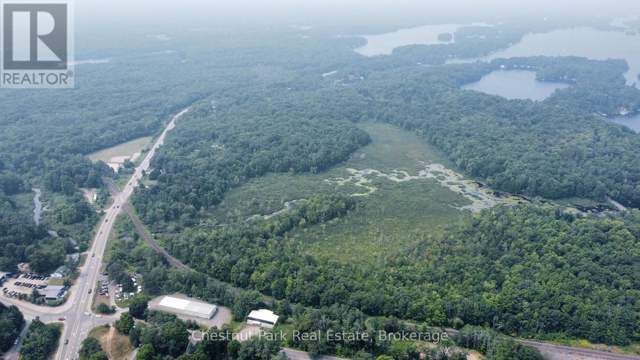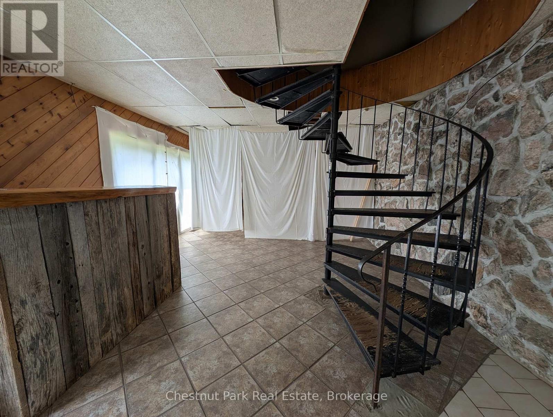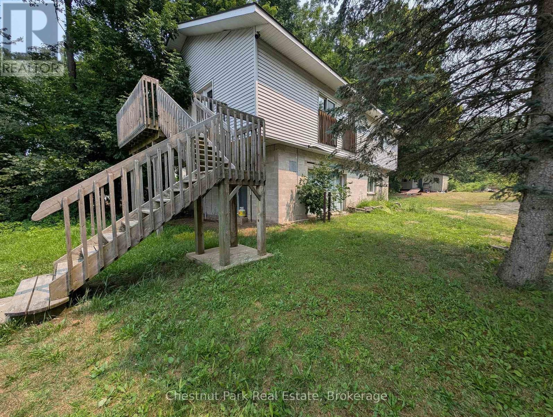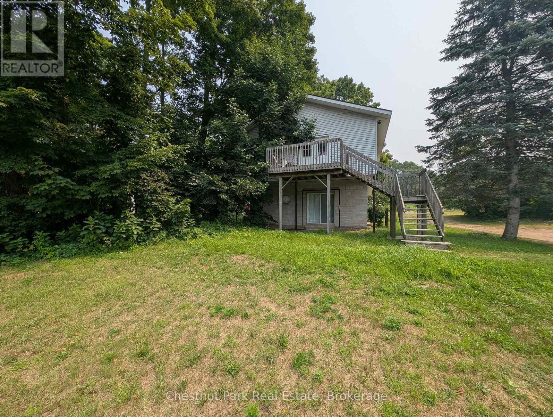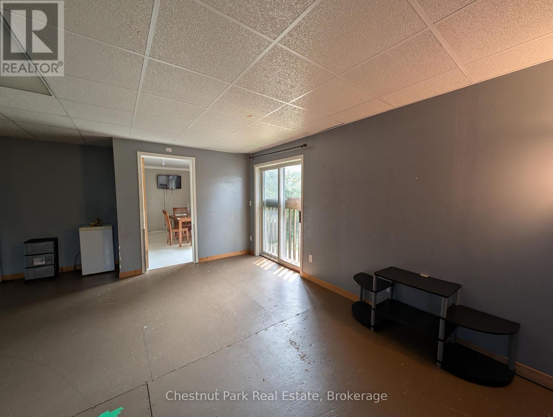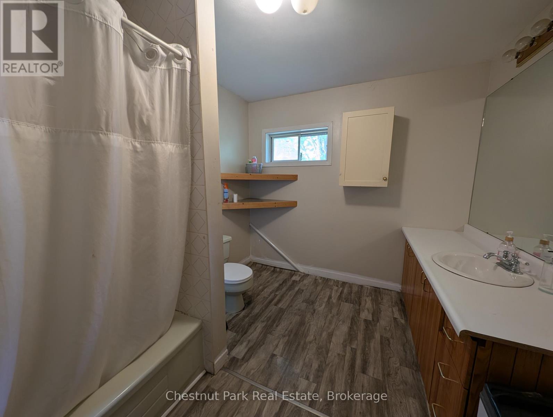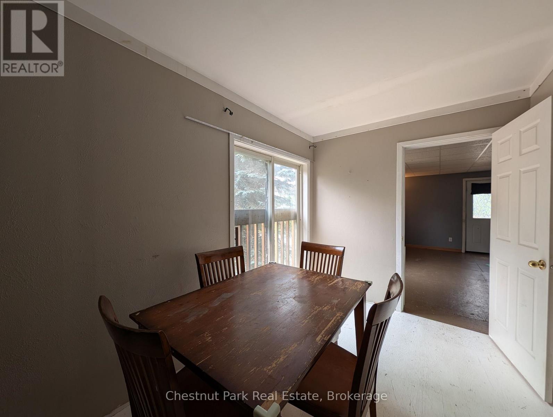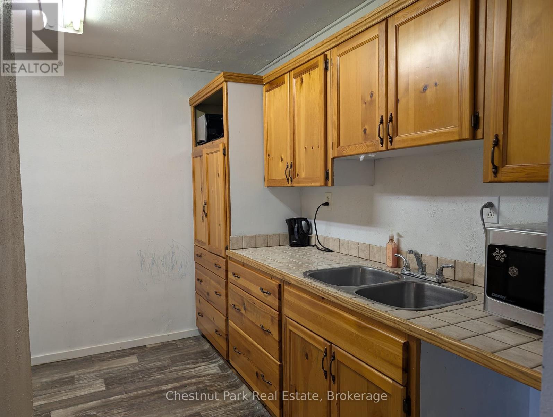3 Bedroom
2 Bathroom
1,100 - 1,500 ft2
Forced Air
$479,000
Tucked away in the picturesque Village of Torrance, this charming 2-storey home offers a unique blend of comfort, functionality, and character. With two self-contained living spaces each featuring its own kitchen this home is ideal for multi-generational families, guests, or potential rental income. Offering 3+1 bedrooms and 2 baths and over 2000 sq ft of living space. Step outside to enjoy sunsets from the upper-level deck, a very level property and a generous 20' x 14' shed/bunkie in the backyard providing extra space. This property is conveniently located within walking distance to Lake Muskoka boasting a sand beach and public boat launch, spas, shops restaurants and more! Call, text or email to book your private viewing today! (id:47351)
Property Details
|
MLS® Number
|
X12322910 |
|
Property Type
|
Single Family |
|
Community Name
|
Wood (Muskoka Lakes) |
|
Amenities Near By
|
Beach, Golf Nearby, Schools |
|
Features
|
Wooded Area, Flat Site |
|
Parking Space Total
|
10 |
|
Structure
|
Deck, Shed |
Building
|
Bathroom Total
|
2 |
|
Bedrooms Above Ground
|
3 |
|
Bedrooms Total
|
3 |
|
Basement Development
|
Finished |
|
Basement Type
|
N/a (finished) |
|
Construction Style Attachment
|
Detached |
|
Exterior Finish
|
Concrete Block, Vinyl Siding |
|
Foundation Type
|
Concrete, Block |
|
Heating Fuel
|
Propane |
|
Heating Type
|
Forced Air |
|
Stories Total
|
2 |
|
Size Interior
|
1,100 - 1,500 Ft2 |
|
Type
|
House |
|
Utility Water
|
Dug Well |
Parking
Land
|
Acreage
|
No |
|
Land Amenities
|
Beach, Golf Nearby, Schools |
|
Sewer
|
Septic System |
|
Size Depth
|
350 Ft |
|
Size Frontage
|
66 Ft |
|
Size Irregular
|
66 X 350 Ft |
|
Size Total Text
|
66 X 350 Ft |
|
Zoning Description
|
R3 |
Rooms
| Level |
Type |
Length |
Width |
Dimensions |
|
Second Level |
Kitchen |
3.35 m |
3.04 m |
3.35 m x 3.04 m |
|
Second Level |
Bathroom |
3.85 m |
4.17 m |
3.85 m x 4.17 m |
|
Second Level |
Living Room |
5.48 m |
4.87 m |
5.48 m x 4.87 m |
|
Second Level |
Dining Room |
4.57 m |
2.13 m |
4.57 m x 2.13 m |
|
Second Level |
Bedroom |
3.65 m |
3.35 m |
3.65 m x 3.35 m |
|
Second Level |
Bedroom |
4.57 m |
4.57 m |
4.57 m x 4.57 m |
|
Second Level |
Bedroom |
4.57 m |
4.57 m |
4.57 m x 4.57 m |
|
Main Level |
Living Room |
7.31 m |
4.87 m |
7.31 m x 4.87 m |
|
Main Level |
Kitchen |
4.87 m |
4.87 m |
4.87 m x 4.87 m |
|
Main Level |
Bedroom |
4.87 m |
2.74 m |
4.87 m x 2.74 m |
|
Main Level |
Bathroom |
2.43 m |
2.43 m |
2.43 m x 2.43 m |
|
Main Level |
Utility Room |
2.74 m |
2.74 m |
2.74 m x 2.74 m |
https://www.realtor.ca/real-estate/28686222/1014-torrance-road-muskoka-lakes-wood-muskoka-lakes-wood-muskoka-lakes
