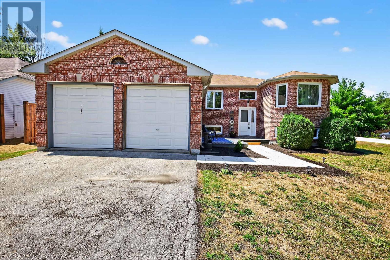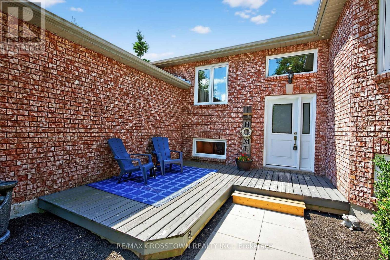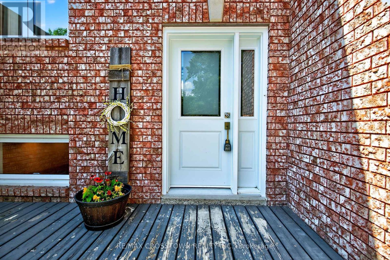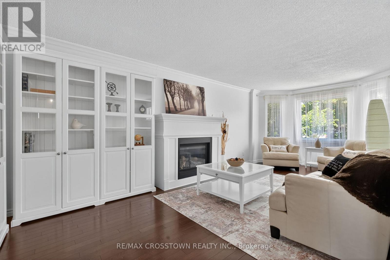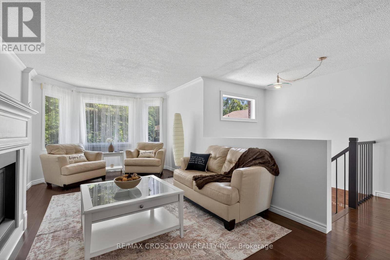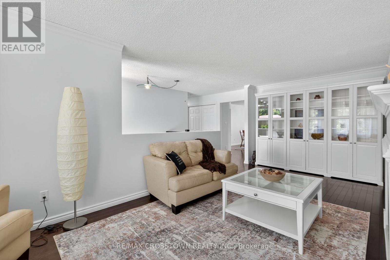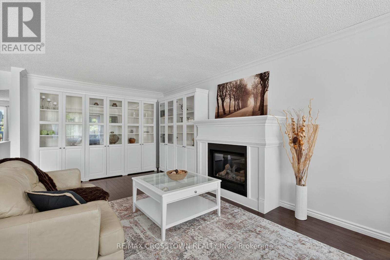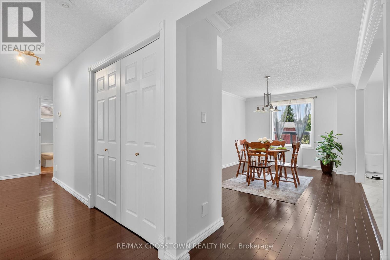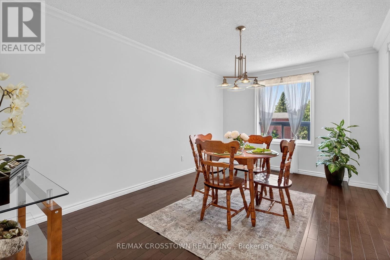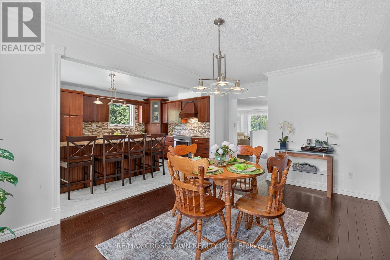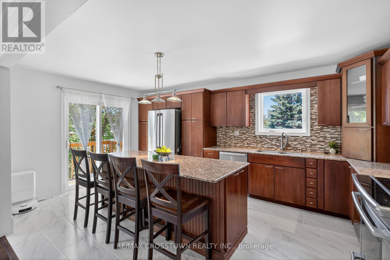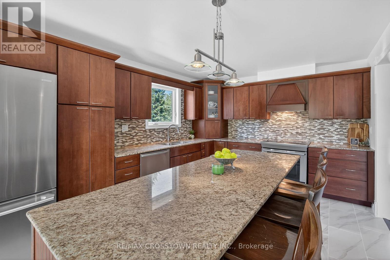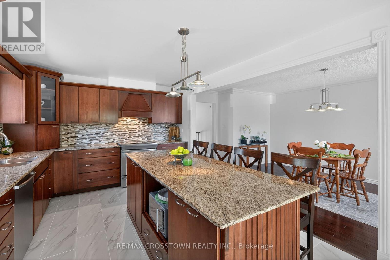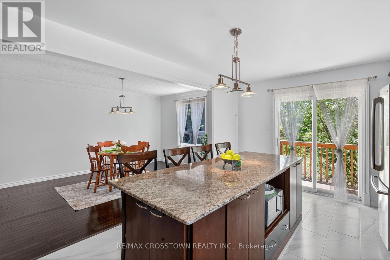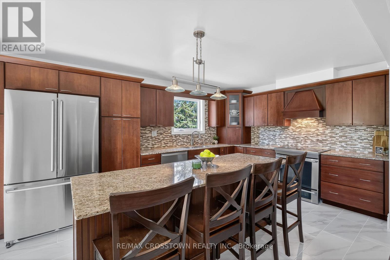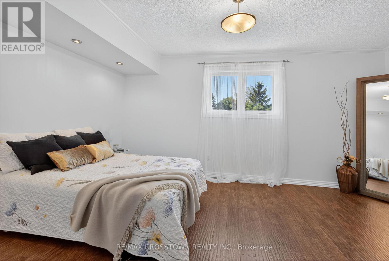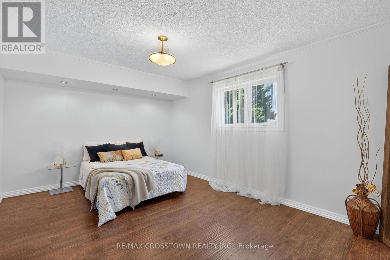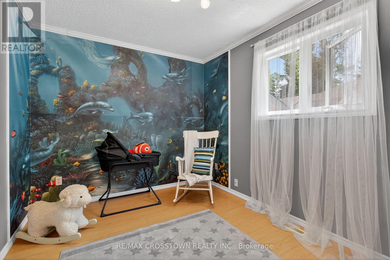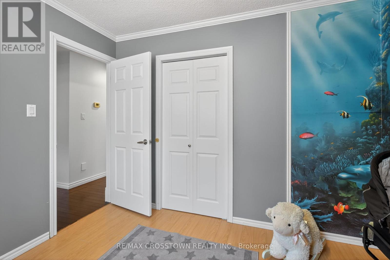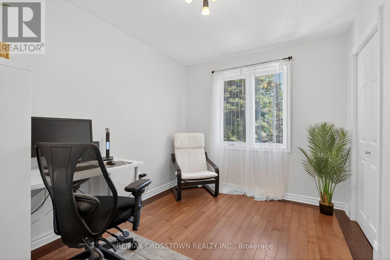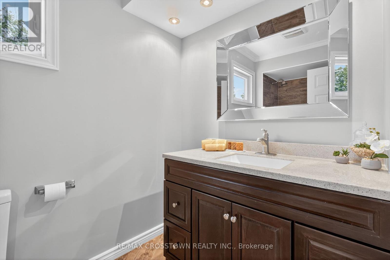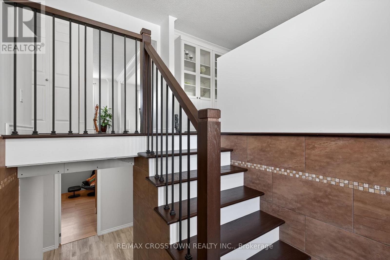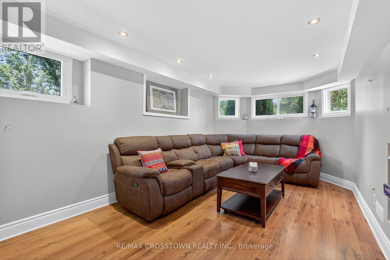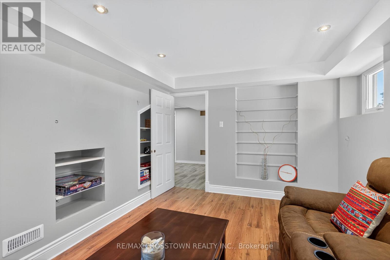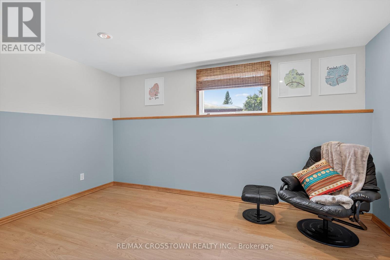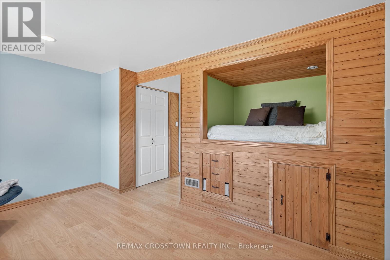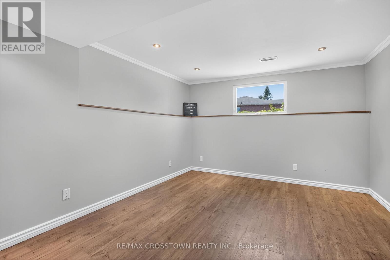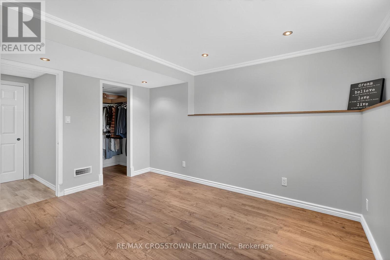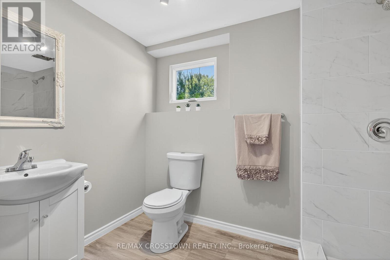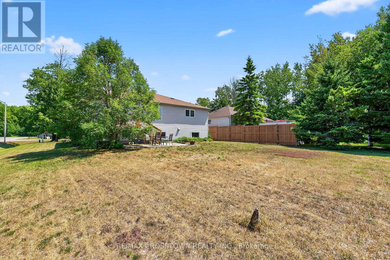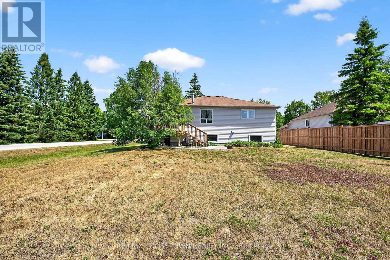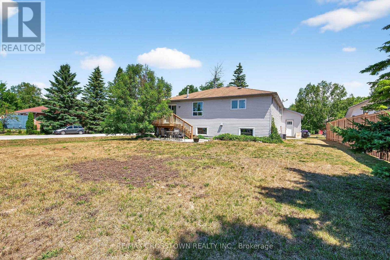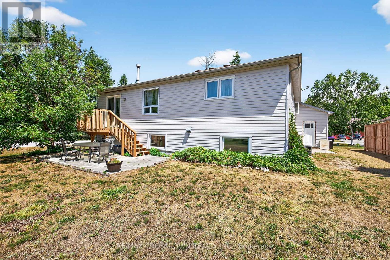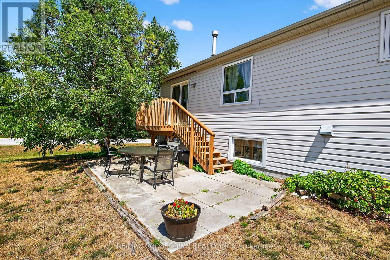6 Bedroom
2 Bathroom
1,100 - 1,500 ft2
Bungalow
Fireplace
Central Air Conditioning
Forced Air
$799,900
Renovated Raised Bungalow Move-In Ready!Welcome to this beautifully updated raised bungalow offering the perfect blend of comfort and modern style. Step inside to find a bright, open-concept layout featuring a large eat-in kitchen with granite countertops, stainless steel appliances, and abundant pantry space, plus a walk-out to the deck and backyard ideal for entertaining and family gatherings. A separate dining room and a spacious family room with a cozy gas fireplace complete the main living area.The main floor boasts hardwood floors, three generous bedrooms, including a primary suite with a walk-in closet. The finished basement offers incredible living space with three additional bedrooms, a 3-piece bathroom, a laundry room, and a large family room. With no carpet throughout, this home is perfect for easy maintenance and a clean, modern feel. Additional highlights include large windows bringing in natural light, plenty of storage, central vacuum, and central air. Major components such as roof, windows and furnace, are less than 10 years old, giving you peace of mind for years to come. Fully insulated and heated garage perfect for hobbies or Mechanic. (id:47351)
Property Details
|
MLS® Number
|
S12322916 |
|
Property Type
|
Single Family |
|
Community Name
|
Wasaga Beach |
|
Amenities Near By
|
Beach |
|
Equipment Type
|
Water Heater |
|
Features
|
Cul-de-sac |
|
Parking Space Total
|
6 |
|
Rental Equipment Type
|
Water Heater |
Building
|
Bathroom Total
|
2 |
|
Bedrooms Above Ground
|
3 |
|
Bedrooms Below Ground
|
3 |
|
Bedrooms Total
|
6 |
|
Age
|
31 To 50 Years |
|
Amenities
|
Fireplace(s) |
|
Appliances
|
Central Vacuum, Dishwasher, Dryer, Microwave, Stove, Washer, Window Coverings, Refrigerator |
|
Architectural Style
|
Bungalow |
|
Basement Development
|
Finished |
|
Basement Type
|
Full (finished) |
|
Construction Style Attachment
|
Detached |
|
Cooling Type
|
Central Air Conditioning |
|
Exterior Finish
|
Brick Facing |
|
Fireplace Present
|
Yes |
|
Fireplace Total
|
1 |
|
Foundation Type
|
Block |
|
Heating Fuel
|
Natural Gas |
|
Heating Type
|
Forced Air |
|
Stories Total
|
1 |
|
Size Interior
|
1,100 - 1,500 Ft2 |
|
Type
|
House |
|
Utility Water
|
Municipal Water |
Parking
Land
|
Access Type
|
Year-round Access |
|
Acreage
|
No |
|
Land Amenities
|
Beach |
|
Sewer
|
Sanitary Sewer |
|
Size Depth
|
147 Ft |
|
Size Frontage
|
72 Ft |
|
Size Irregular
|
72 X 147 Ft ; 72' X 147' |
|
Size Total Text
|
72 X 147 Ft ; 72' X 147' |
|
Zoning Description
|
Res1 |
Rooms
| Level |
Type |
Length |
Width |
Dimensions |
|
Lower Level |
Bedroom 2 |
2.77 m |
3.04 m |
2.77 m x 3.04 m |
|
Lower Level |
Bedroom 3 |
3.44 m |
3.68 m |
3.44 m x 3.68 m |
|
Lower Level |
Laundry Room |
2.03 m |
2.94 m |
2.03 m x 2.94 m |
|
Lower Level |
Recreational, Games Room |
5.18 m |
3.1 m |
5.18 m x 3.1 m |
|
Lower Level |
Bedroom |
4.2 m |
2.74 m |
4.2 m x 2.74 m |
|
Main Level |
Kitchen |
3.37 m |
5.27 m |
3.37 m x 5.27 m |
|
Main Level |
Dining Room |
3.2 m |
4.6 m |
3.2 m x 4.6 m |
|
Main Level |
Living Room |
3.37 m |
3.13 m |
3.37 m x 3.13 m |
|
Main Level |
Bedroom |
2.46 m |
3.13 m |
2.46 m x 3.13 m |
|
Main Level |
Bedroom |
3.16 m |
2.69 m |
3.16 m x 2.69 m |
|
Main Level |
Primary Bedroom |
3.47 m |
4.49 m |
3.47 m x 4.49 m |
Utilities
|
Cable
|
Installed |
|
Electricity
|
Installed |
https://www.realtor.ca/real-estate/28686247/2-birchmount-circle-wasaga-beach-wasaga-beach
