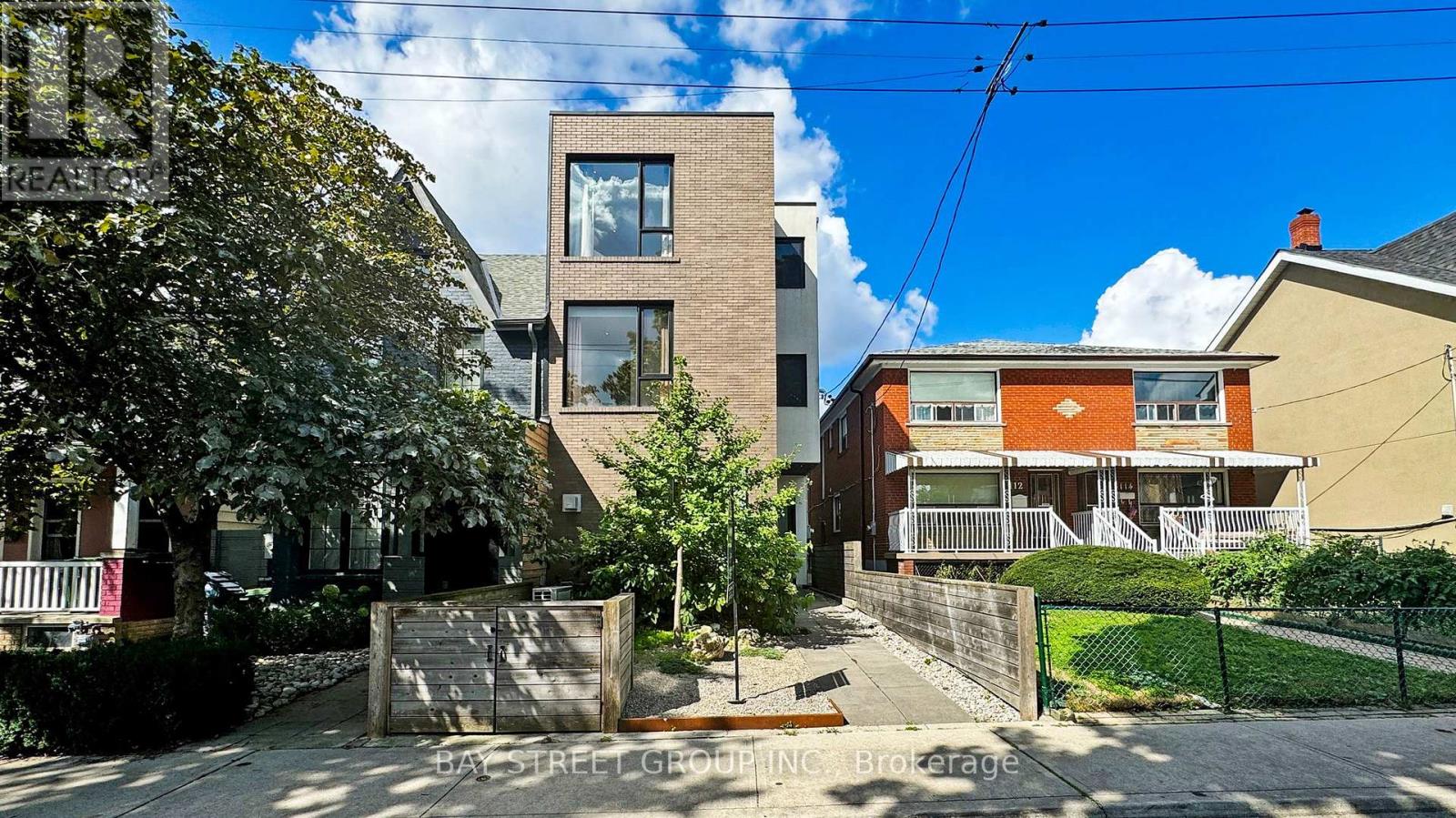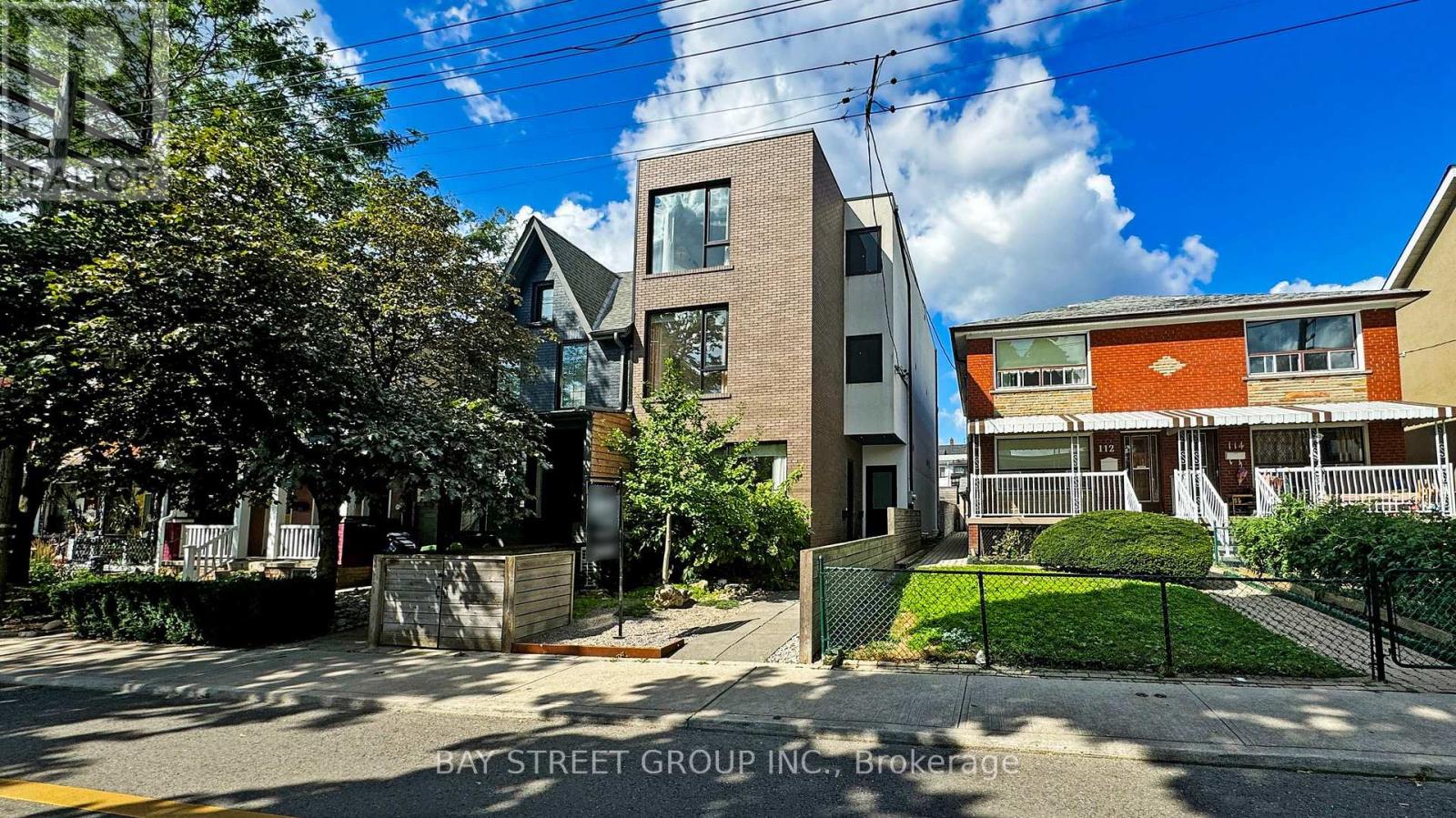3 Bedroom
3 Bathroom
1,500 - 2,000 ft2
Central Air Conditioning, Air Exchanger, Ventilation System
Forced Air
$1,799,999
Welcome To 110 B Palmerston Avenue, A Breathtaking Contemporary Build Nestled In The Heart Of Trinity Bell-Woods, Steps Away From The Lush Lawns And Lively Pathways Of Trinity Bell-woods Park, Minutes From The Eclectic Shops, Cafés, And Galleries Of Queen West And Dundas West, This Home Offers The Best Of Urban Living With Elegance. Open Riser Wood Stairs Spreads Across Three Expansive Storeys Plus A Fully Finished Basement, This Residence Showcases Modern Craftsmanship And Design With Clean Architectural Lines And Thoughtfully Curated Spaces. Enjoy Abundant Natural Light In The West-Facing, Private Garden Oasis, Beautifully Landscaped And Equipped With A Gas Line For Outdoor Living. The Luxury 5 Piece Master Ensuite Featuring Skylight And Floor To Ceiling Windows Bring An Abundance Of Natural Light, Paired With Oak Hardwood Floors And Caesar Stone Countertops Throughout Creates A Warm And Inviting Atmosphere. Don't Wait, Come See Today! (id:47351)
Property Details
|
MLS® Number
|
C12322848 |
|
Property Type
|
Single Family |
|
Community Name
|
Trinity-Bellwoods |
|
Amenities Near By
|
Schools, Place Of Worship, Hospital, Park, Public Transit |
|
Features
|
Lane, Carpet Free |
|
Parking Space Total
|
1 |
Building
|
Bathroom Total
|
3 |
|
Bedrooms Above Ground
|
3 |
|
Bedrooms Total
|
3 |
|
Age
|
6 To 15 Years |
|
Appliances
|
Oven - Built-in, Central Vacuum, Range, Water Heater - Tankless, Water Heater, Window Coverings |
|
Basement Development
|
Finished |
|
Basement Type
|
N/a (finished) |
|
Ceiling Type
|
Suspended Ceiling |
|
Construction Style Attachment
|
Semi-detached |
|
Cooling Type
|
Central Air Conditioning, Air Exchanger, Ventilation System |
|
Exterior Finish
|
Brick, Stucco |
|
Fire Protection
|
Alarm System, Security System, Smoke Detectors |
|
Flooring Type
|
Hardwood, Tile |
|
Foundation Type
|
Concrete |
|
Half Bath Total
|
1 |
|
Heating Fuel
|
Natural Gas |
|
Heating Type
|
Forced Air |
|
Stories Total
|
3 |
|
Size Interior
|
1,500 - 2,000 Ft2 |
|
Type
|
House |
|
Utility Water
|
Municipal Water |
Parking
Land
|
Acreage
|
No |
|
Fence Type
|
Fully Fenced |
|
Land Amenities
|
Schools, Place Of Worship, Hospital, Park, Public Transit |
|
Sewer
|
Sanitary Sewer |
|
Size Depth
|
127 Ft ,4 In |
|
Size Frontage
|
20 Ft ,6 In |
|
Size Irregular
|
20.5 X 127.4 Ft |
|
Size Total Text
|
20.5 X 127.4 Ft |
Rooms
| Level |
Type |
Length |
Width |
Dimensions |
|
Second Level |
Bedroom 2 |
3.43 m |
2.84 m |
3.43 m x 2.84 m |
|
Second Level |
Bedroom 3 |
3.91 m |
3.11 m |
3.91 m x 3.11 m |
|
Third Level |
Primary Bedroom |
3.96 m |
3.45 m |
3.96 m x 3.45 m |
|
Basement |
Family Room |
3.77 m |
4.27 m |
3.77 m x 4.27 m |
|
Basement |
Laundry Room |
1.73 m |
2.72 m |
1.73 m x 2.72 m |
|
Main Level |
Living Room |
3.99 m |
4.32 m |
3.99 m x 4.32 m |
|
Main Level |
Kitchen |
3.91 m |
2.54 m |
3.91 m x 2.54 m |
|
Main Level |
Dining Room |
3.99 m |
4.32 m |
3.99 m x 4.32 m |
https://www.realtor.ca/real-estate/28686083/110b-palmerston-avenue-toronto-trinity-bellwoods-trinity-bellwoods


































































































