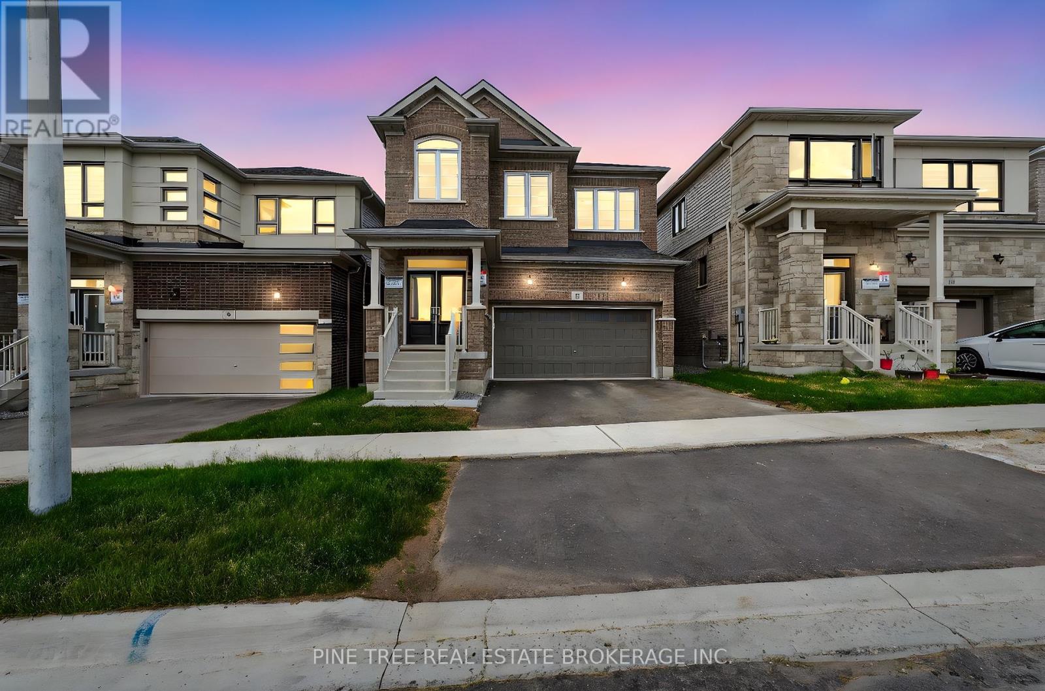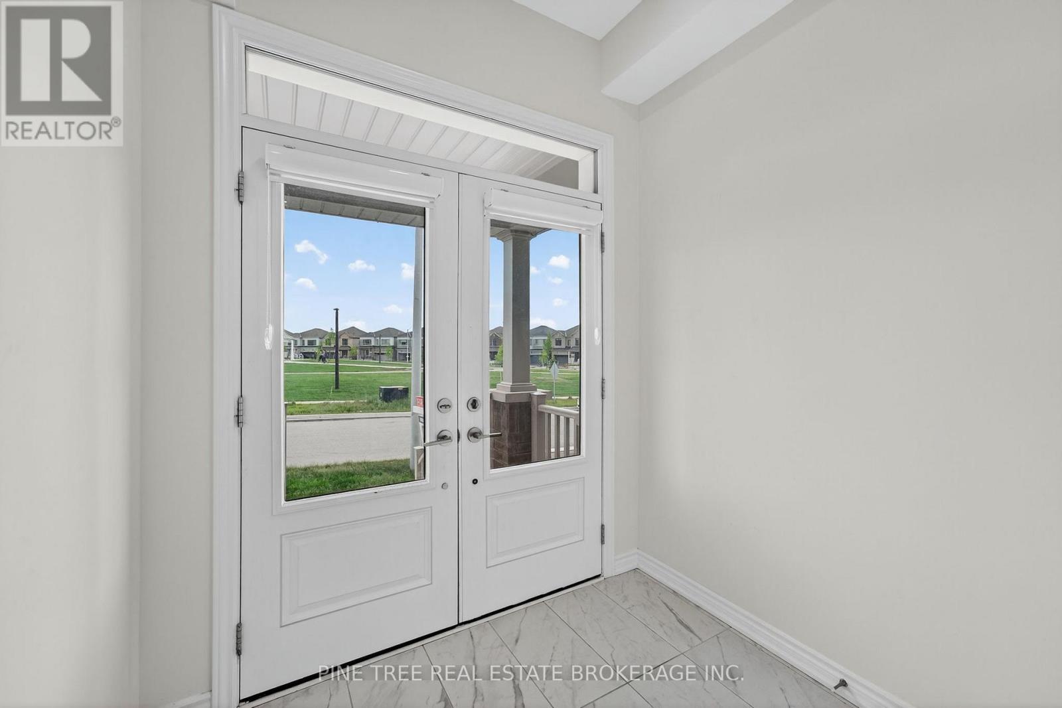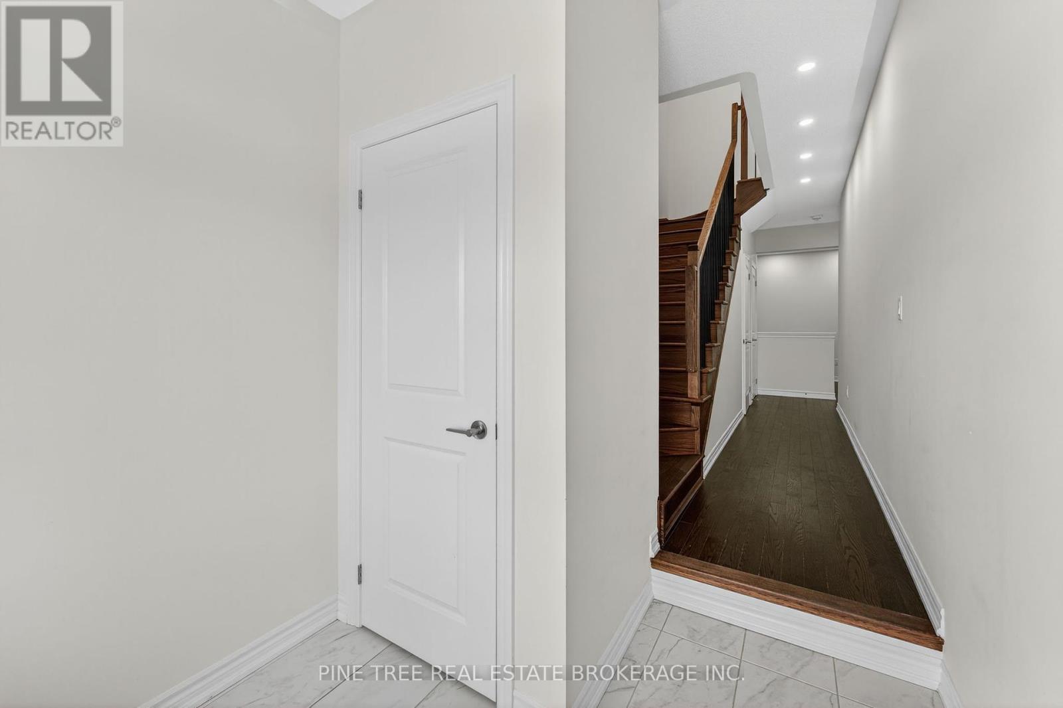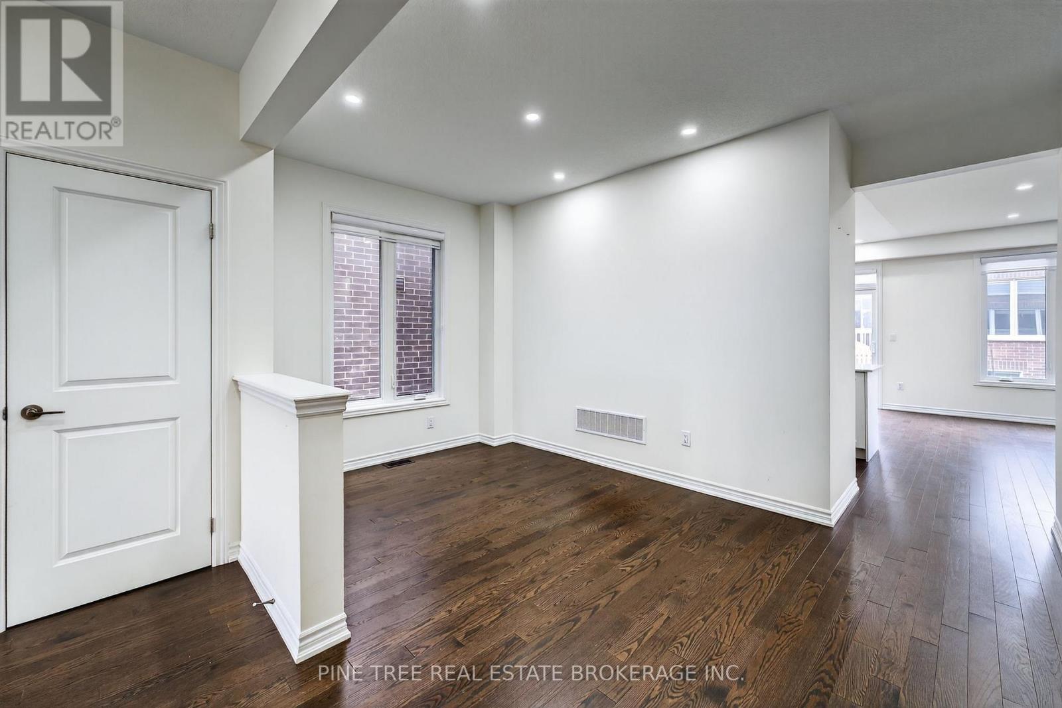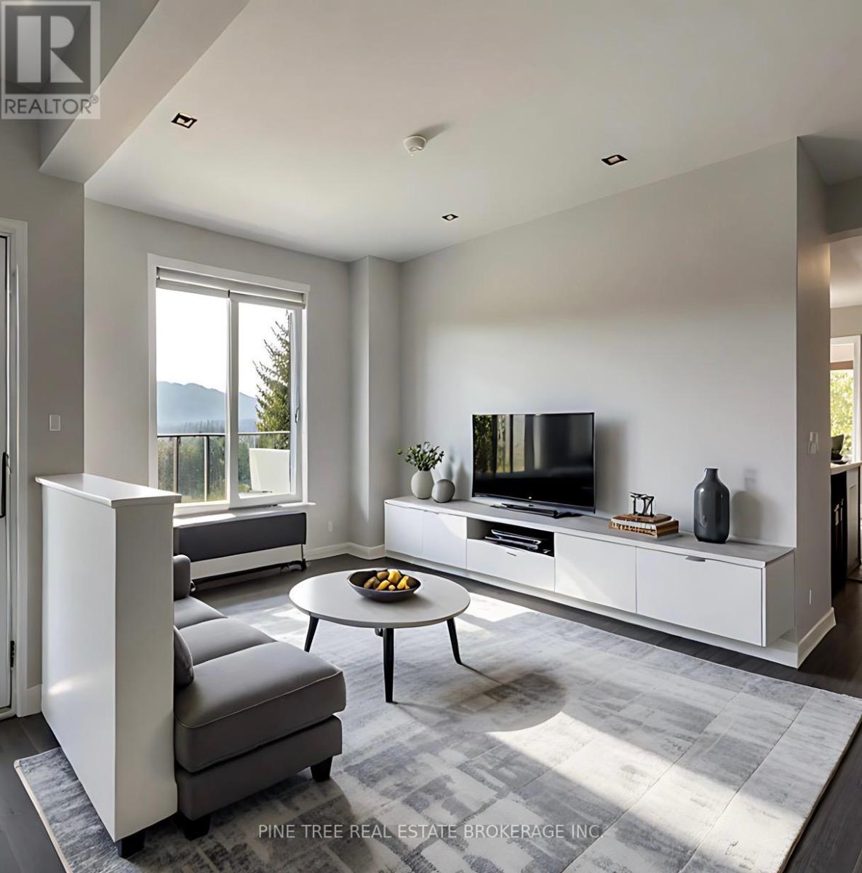6 Bedroom
3 Bathroom
2,500 - 3,000 ft2
Central Air Conditioning
Forced Air
$899,000
Just 1 Year New | Over 2,500 Sq Ft | 6-Bed Potential | Prime South Barrie Location - Welcome to this stunning, new home offering 2,569 sq ft of beautifully designed living space in one of Barries most sought-after, family-friendly neighbourhoods. Featuring 5 spacious bedrooms upstairs plus a main floor office or potential 6th bedroom, this home delivers the space and flexibility modern families need. The inviting grand foyer with 9-ft ceilings leads into a stylish, open-concept main floor with rich hardwood flooring, a separate sitting room, and an entertainers dream kitchen, complete with a large centre island, breakfast bar, stainless steel appliances, and casual eat-in dining. The adjoining living room is bright and welcoming- perfect for hosting or relaxing together as a family. Upstairs, the primary suite offers the perfect escape, with two generous walk-in closets, a private 4-piece ensuite, and beautiful natural light. Youll also find four additional large bedrooms, convenient second-floor laundry, and another full 4-piece bath. The unfinished basement is a blank canvas with endless possibilities add bedrooms, a home gym, rec room, or an in-law suite with ease.Additional Highlights: Double car garage with inside entry, Main floor 2-piece powder room, Steps to the Barrie South GO Station, Hwy 400, Yonge St, Surrounded by top-rated schools, trails, parks, shopping & restaurants, Whether youre upsizing, growing your family, or looking for a move-in-ready home in a vibrant community this one checks every box. Come see the lifestyle that awaits. This is more than a home its your next chapter. (id:47351)
Property Details
|
MLS® Number
|
S12322740 |
|
Property Type
|
Single Family |
|
Community Name
|
Rural Barrie Southeast |
|
Amenities Near By
|
Golf Nearby, Park, Place Of Worship, Schools |
|
Equipment Type
|
Water Heater |
|
Parking Space Total
|
4 |
|
Rental Equipment Type
|
Water Heater |
|
Structure
|
Porch |
Building
|
Bathroom Total
|
3 |
|
Bedrooms Above Ground
|
5 |
|
Bedrooms Below Ground
|
1 |
|
Bedrooms Total
|
6 |
|
Age
|
0 To 5 Years |
|
Appliances
|
Garage Door Opener Remote(s), Dishwasher, Dryer, Garage Door Opener, Stove, Washer, Refrigerator |
|
Basement Development
|
Unfinished |
|
Basement Type
|
Full (unfinished) |
|
Construction Style Attachment
|
Detached |
|
Cooling Type
|
Central Air Conditioning |
|
Exterior Finish
|
Brick, Vinyl Siding |
|
Fire Protection
|
Monitored Alarm |
|
Foundation Type
|
Poured Concrete |
|
Half Bath Total
|
1 |
|
Heating Fuel
|
Natural Gas |
|
Heating Type
|
Forced Air |
|
Stories Total
|
2 |
|
Size Interior
|
2,500 - 3,000 Ft2 |
|
Type
|
House |
|
Utility Water
|
Municipal Water |
Parking
Land
|
Acreage
|
No |
|
Land Amenities
|
Golf Nearby, Park, Place Of Worship, Schools |
|
Sewer
|
Sanitary Sewer |
|
Size Depth
|
91 Ft ,10 In |
|
Size Frontage
|
33 Ft ,1 In |
|
Size Irregular
|
33.1 X 91.9 Ft |
|
Size Total Text
|
33.1 X 91.9 Ft |
|
Zoning Description
|
Residential |
Rooms
| Level |
Type |
Length |
Width |
Dimensions |
|
Second Level |
Bathroom |
2.95 m |
2.44 m |
2.95 m x 2.44 m |
|
Second Level |
Bedroom 3 |
3.35 m |
2.74 m |
3.35 m x 2.74 m |
|
Second Level |
Bedroom 4 |
3.05 m |
2.95 m |
3.05 m x 2.95 m |
|
Second Level |
Primary Bedroom |
4.88 m |
4.72 m |
4.88 m x 4.72 m |
|
Second Level |
Other |
3.35 m |
1.35 m |
3.35 m x 1.35 m |
|
Second Level |
Other |
2.21 m |
1.22 m |
2.21 m x 1.22 m |
|
Second Level |
Bathroom |
3.25 m |
2.54 m |
3.25 m x 2.54 m |
|
Second Level |
Bedroom |
4.57 m |
3.71 m |
4.57 m x 3.71 m |
|
Second Level |
Laundry Room |
2.51 m |
1.93 m |
2.51 m x 1.93 m |
|
Second Level |
Bedroom 2 |
5.02 m |
3.45 m |
5.02 m x 3.45 m |
|
Main Level |
Foyer |
2.74 m |
2.18 m |
2.74 m x 2.18 m |
|
Main Level |
Bathroom |
1.83 m |
1.65 m |
1.83 m x 1.65 m |
|
Main Level |
Other |
6.1 m |
5.49 m |
6.1 m x 5.49 m |
|
Main Level |
Sitting Room |
3.42 m |
2.74 m |
3.42 m x 2.74 m |
|
Main Level |
Den |
2.57 m |
2.49 m |
2.57 m x 2.49 m |
|
Main Level |
Kitchen |
4.95 m |
4.27 m |
4.95 m x 4.27 m |
|
Main Level |
Family Room |
4.88 m |
4.42 m |
4.88 m x 4.42 m |
https://www.realtor.ca/real-estate/28685819/11-phoenix-boulevard-barrie-rural-barrie-southeast
