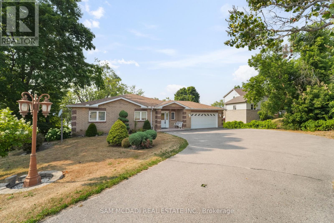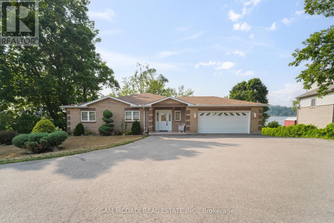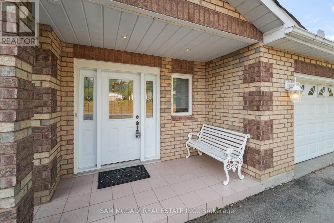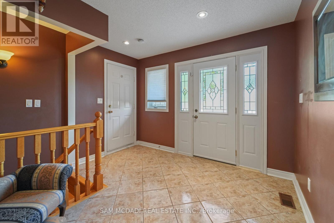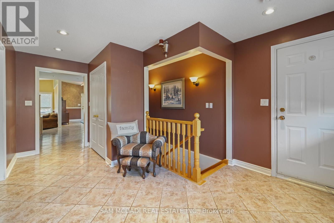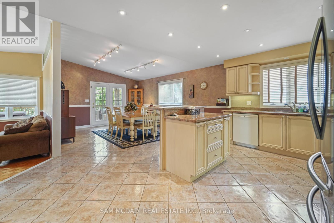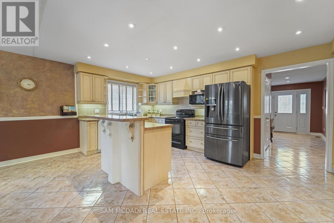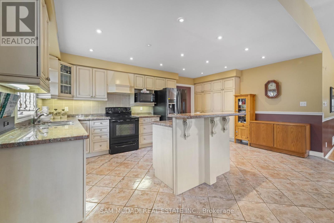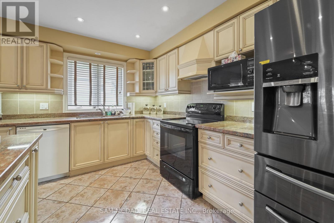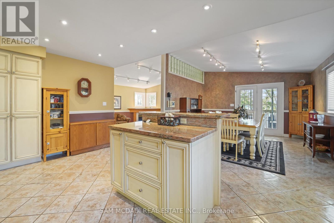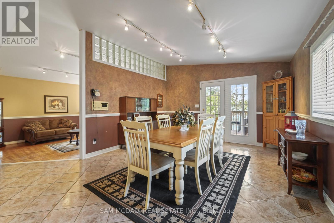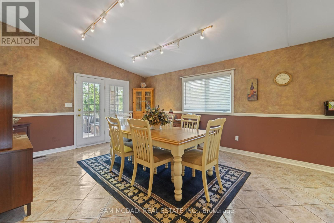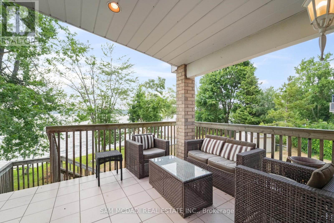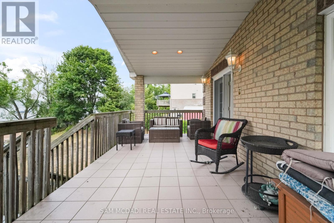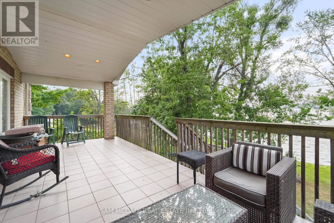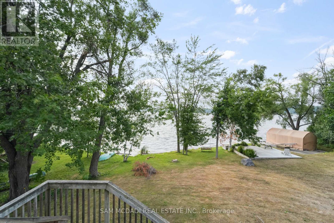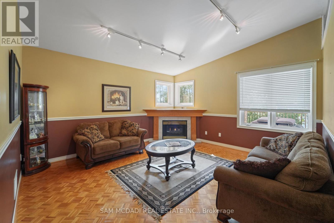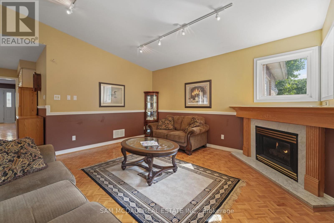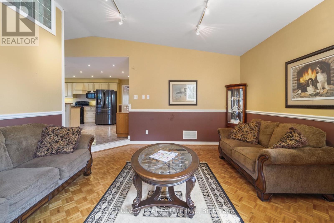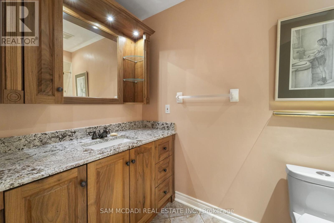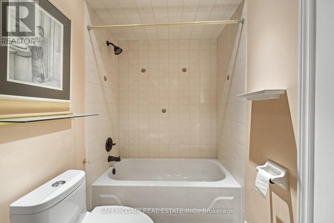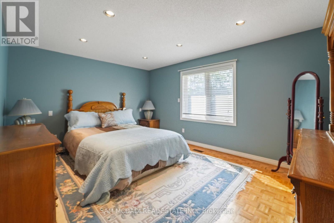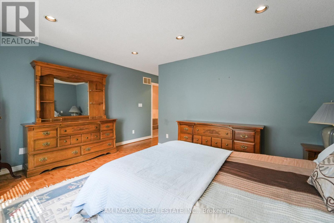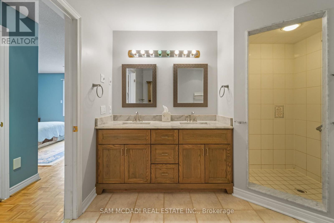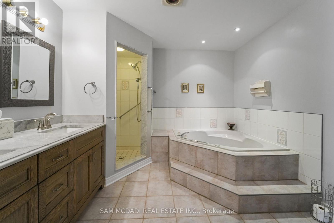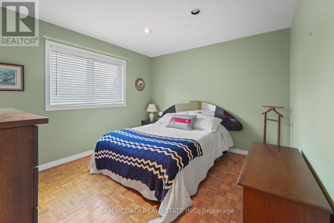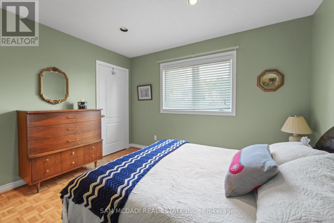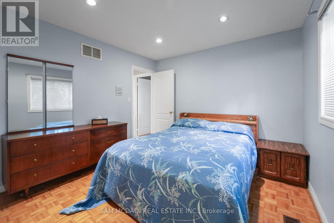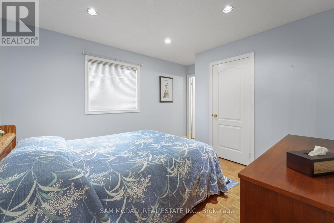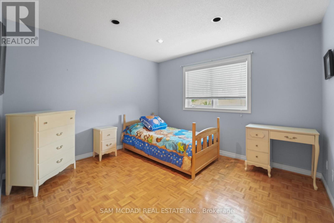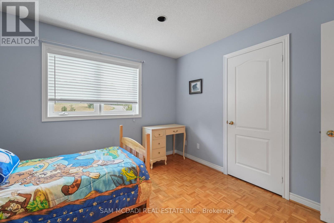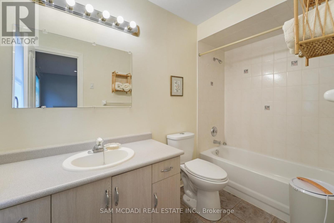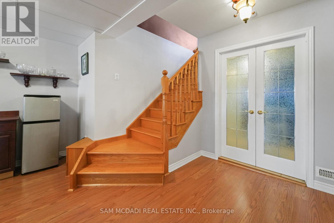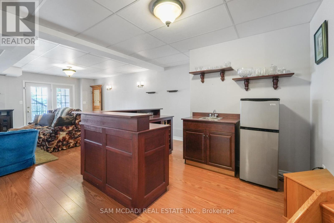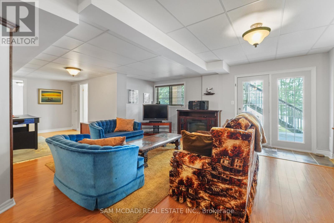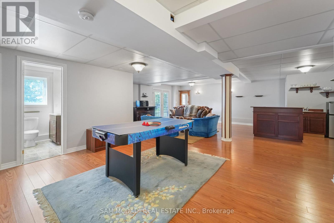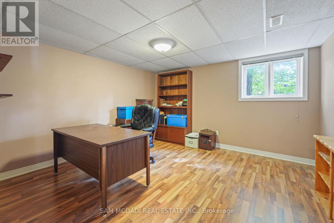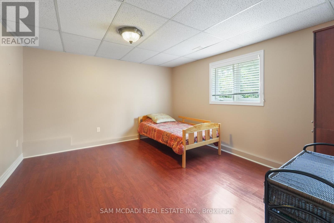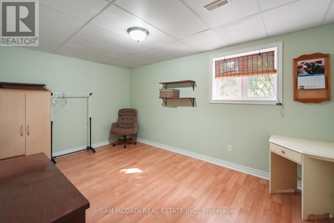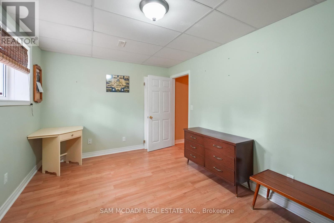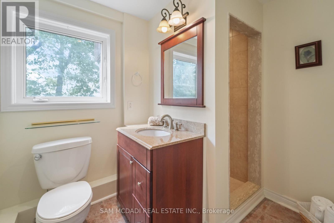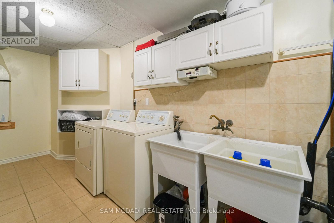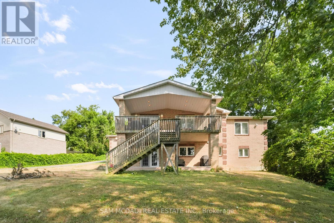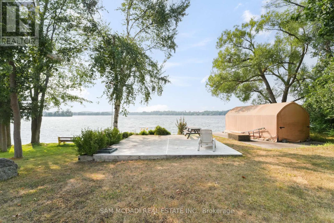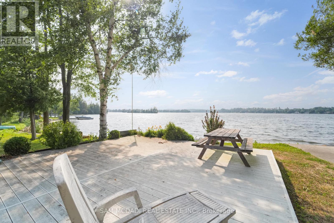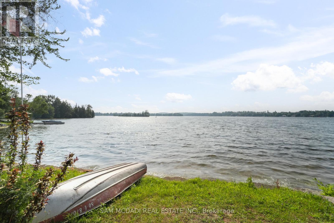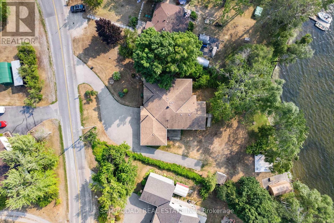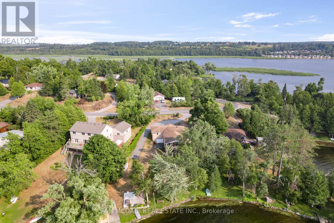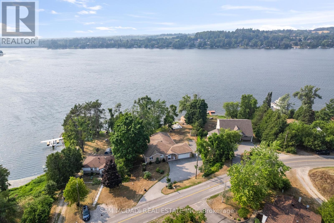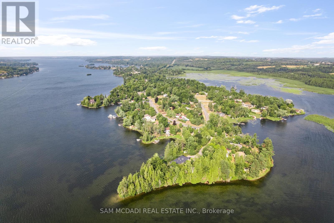7 Bedroom
4 Bathroom
2,000 - 2,500 ft2
Raised Bungalow
Fireplace
Central Air Conditioning
Forced Air
$1,688,800
Tucked away on the peaceful shoreline of Chemong Lake, this rare year round gem offers the perfect blend of comfort & the feel of a permanent escape.W/4+2 beds & 4 baths, this elegant waterfront property sets the stage for unforgettable moments in every season. Step inside & find yourself in the heart of the home, a custom millwork kitchen recently renovated & made to impress w/sleek granite countertops & top of the line stainless steel appliances,all illuminated by stylish pot lighting.The space flows effortlessly into a sun drenched dining area, elevated by vaulted ceilings & track lighting, w/walkout access to a cozy deck offering picture perfect views of Chemong Lake.Just beyond, make your way into the inviting living room, where an elegant fireplace, windows,& more track lighting fill the space w/warmth.The primary suite is your personal escape, bright, serene,& complete w/a 5pc ensuite plus a large closet.Three additional beds complete this level, each w/their own closet space,& share two modern 4pc baths.Downstairs, the finished lower level comes w/custom millwork & opens up into a versatile recreation area ideal for movie nights,game days,or gatherings,w/a wet bar, two additional beds, a 3pc bath, & walkout to the backyard, seamlessly connecting indoor & outdoor living.Step outside to the lovely large backyard featuring a lush green space & direct access to the lake,making it easy to enjoy boating, swimming, or peaceful sunset evenings.The home comes equipped w/a split level garage storing up to 3 vehicles,an expansive driveway that can accommodate up to 12 vehicles,a shed,a canvas boat shelter,boat launch & more. Located in the community often known as "The Island", you're just minutes from Peterborough's vibrant downtown, filled w/restaurants, shopping,& culture while enjoying the peace & beauty of nature at your doorstep. Nestled along the calm, glistening shores of Chemong Lake, this is a place you'll never want to leave. Welcome to 84 Maryland Crescen (id:47351)
Property Details
|
MLS® Number
|
X12322743 |
|
Property Type
|
Single Family |
|
Community Name
|
Selwyn |
|
Amenities Near By
|
Golf Nearby, Schools, Public Transit, Park |
|
Features
|
Conservation/green Belt |
|
Parking Space Total
|
15 |
|
View Type
|
Lake View, Direct Water View |
Building
|
Bathroom Total
|
4 |
|
Bedrooms Above Ground
|
4 |
|
Bedrooms Below Ground
|
3 |
|
Bedrooms Total
|
7 |
|
Age
|
16 To 30 Years |
|
Amenities
|
Fireplace(s) |
|
Appliances
|
Window Coverings |
|
Architectural Style
|
Raised Bungalow |
|
Basement Development
|
Finished |
|
Basement Features
|
Walk Out |
|
Basement Type
|
Full (finished) |
|
Construction Style Attachment
|
Detached |
|
Cooling Type
|
Central Air Conditioning |
|
Exterior Finish
|
Brick |
|
Fire Protection
|
Smoke Detectors |
|
Fireplace Present
|
Yes |
|
Fireplace Total
|
1 |
|
Flooring Type
|
Tile, Laminate |
|
Foundation Type
|
Poured Concrete |
|
Heating Fuel
|
Natural Gas |
|
Heating Type
|
Forced Air |
|
Stories Total
|
1 |
|
Size Interior
|
2,000 - 2,500 Ft2 |
|
Type
|
House |
Parking
Land
|
Acreage
|
No |
|
Land Amenities
|
Golf Nearby, Schools, Public Transit, Park |
|
Sewer
|
Septic System |
|
Size Depth
|
226 Ft ,6 In |
|
Size Frontage
|
115 Ft |
|
Size Irregular
|
115 X 226.5 Ft |
|
Size Total Text
|
115 X 226.5 Ft|1/2 - 1.99 Acres |
|
Surface Water
|
Lake/pond |
Rooms
| Level |
Type |
Length |
Width |
Dimensions |
|
Lower Level |
Recreational, Games Room |
9.19 m |
10.11 m |
9.19 m x 10.11 m |
|
Lower Level |
Laundry Room |
4.86 m |
3.96 m |
4.86 m x 3.96 m |
|
Lower Level |
Bedroom 5 |
4.04 m |
3.75 m |
4.04 m x 3.75 m |
|
Lower Level |
Bedroom |
3.94 m |
4.11 m |
3.94 m x 4.11 m |
|
Lower Level |
Bedroom |
3.06 m |
4.72 m |
3.06 m x 4.72 m |
|
Main Level |
Kitchen |
5.37 m |
2.94 m |
5.37 m x 2.94 m |
|
Main Level |
Dining Room |
5.37 m |
5.48 m |
5.37 m x 5.48 m |
|
Main Level |
Living Room |
4.34 m |
4.66 m |
4.34 m x 4.66 m |
|
Main Level |
Primary Bedroom |
4.76 m |
5.26 m |
4.76 m x 5.26 m |
|
Main Level |
Bedroom 2 |
4.32 m |
3.33 m |
4.32 m x 3.33 m |
|
Main Level |
Bedroom 3 |
3.58 m |
3.31 m |
3.58 m x 3.31 m |
|
Main Level |
Bedroom 4 |
3.28 m |
4.09 m |
3.28 m x 4.09 m |
https://www.realtor.ca/real-estate/28685827/84-maryland-drive-selwyn-selwyn
