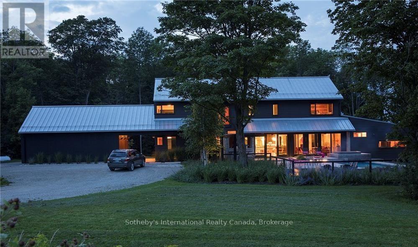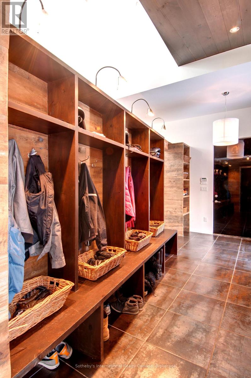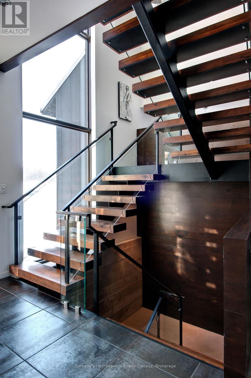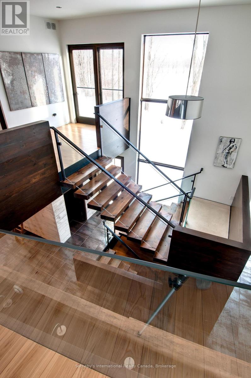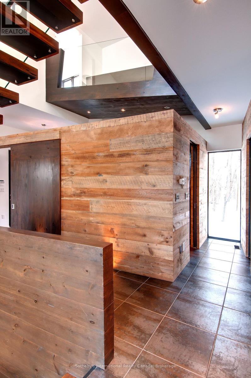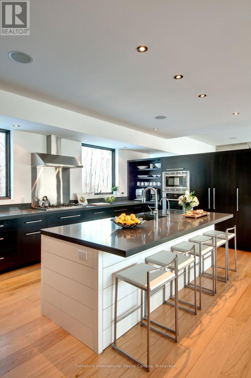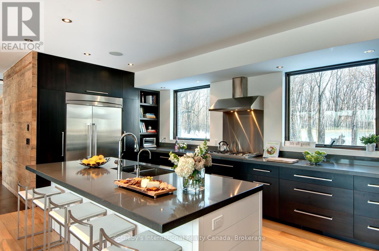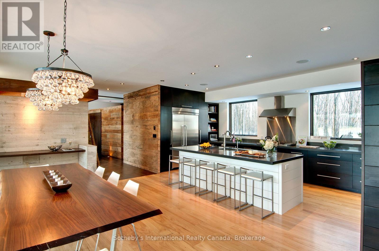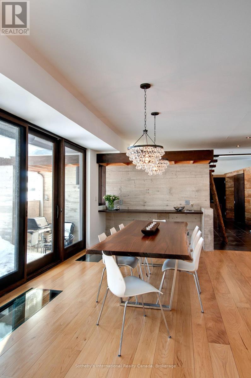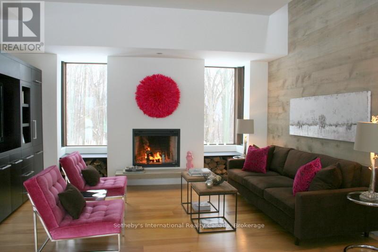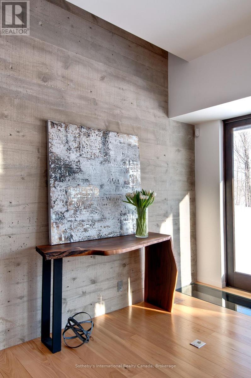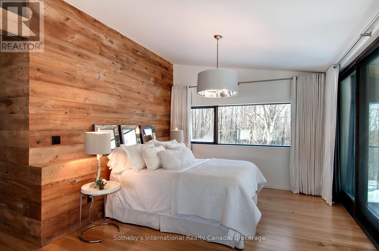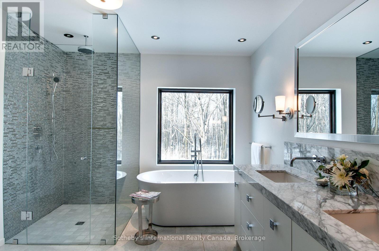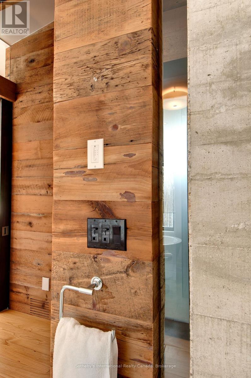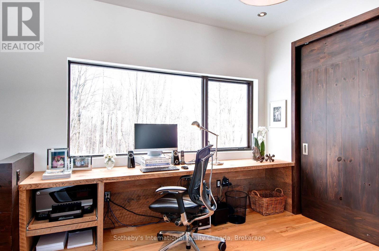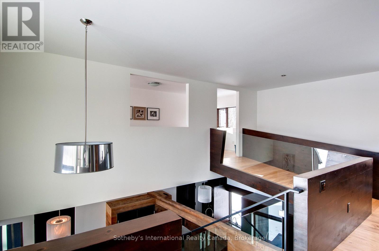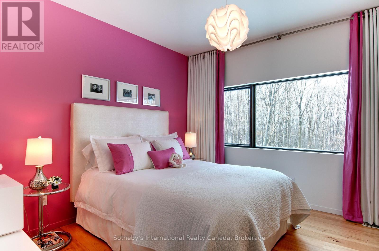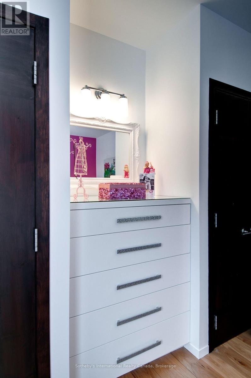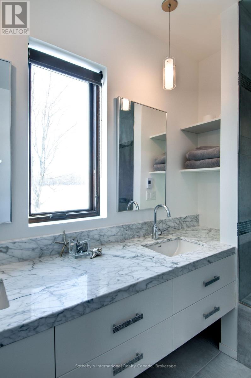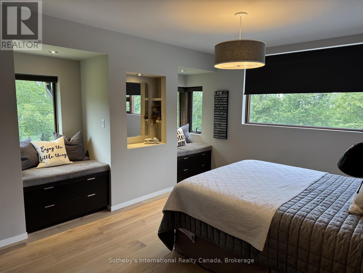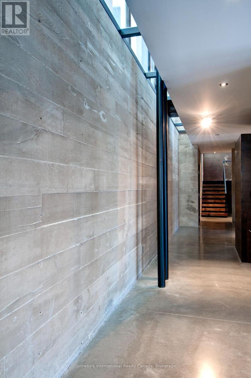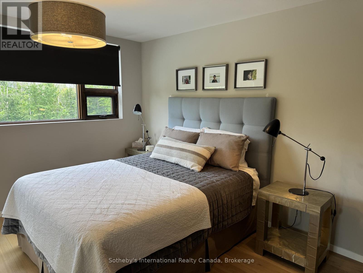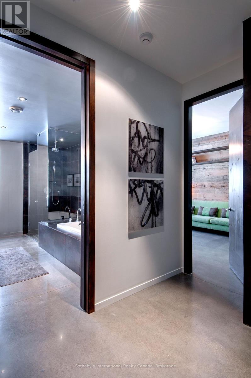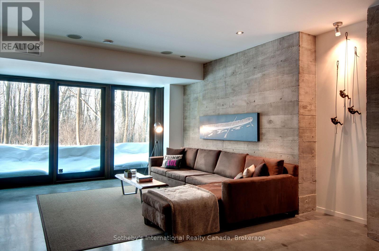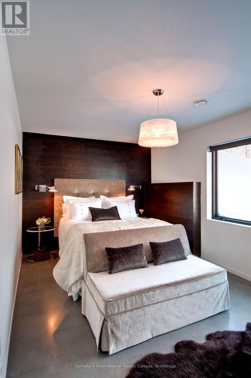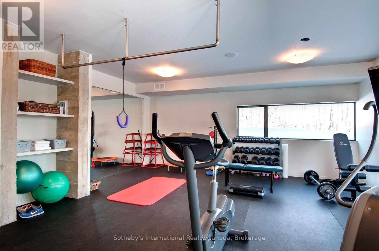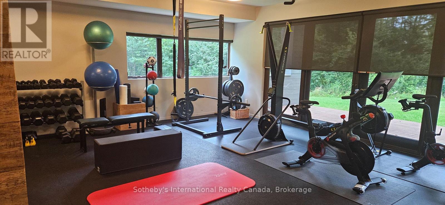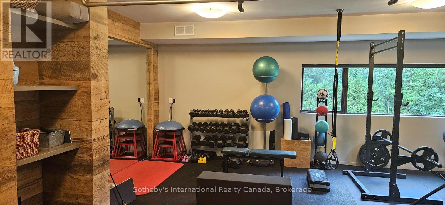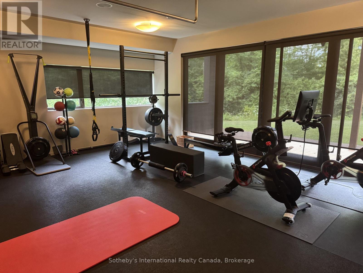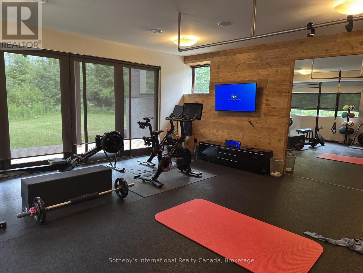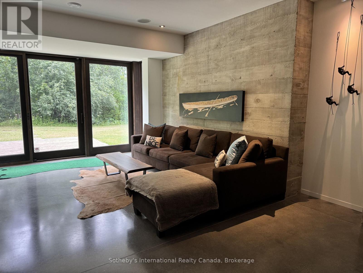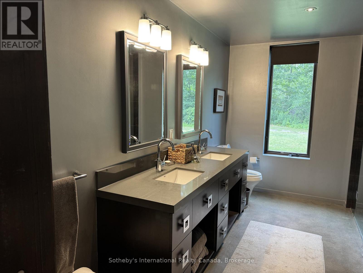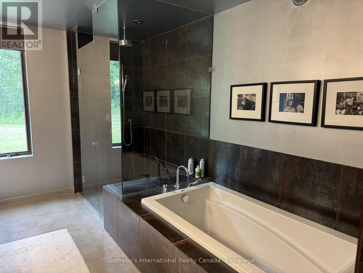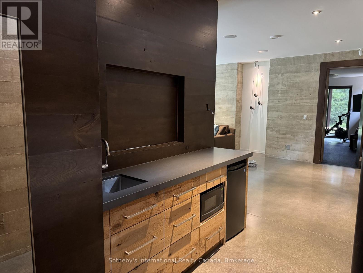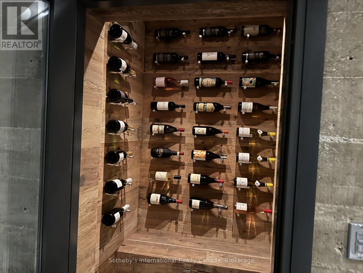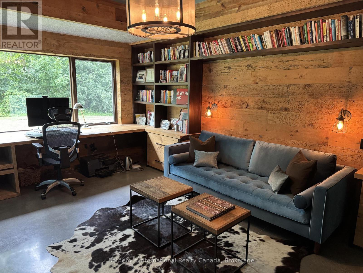5 Bedroom
5 Bathroom
3,500 - 5,000 ft2
Fireplace
Outdoor Pool
Central Air Conditioning, Air Exchanger
Forced Air
Acreage
$30,000 Monthly
Gorgeous, contemporary custom home, nestled on 30 acres, with 5 bedrooms each with a queen size bed and 5 bathrooms. Spacious Open Concept: Gourmet kitchen/dining with large harvest table for entertaining, and Living Room with wood burning fireplace for relaxing after a day on the slopes. Snow ploughing in addition to rental rate ($50 per time). Cleaning bi-weekly at tenant expense (approx.140). Bed linens and towels provided.Hot tub at tenant expense ($90 twice per month). Heated floors in basement and main level. Lower level boasts cosy Den; state of the art gym with 2 Peleton bikes for tenant use; 5th bedroom and bathroom for extra convenience. Additional kitchenette recently added in lower level. Sonos music throughout. 15 mins from The Peaks & 17 mins from Beaver Valley Ski Club, perfect combination of seclusion, convenience and luxury, for a ski season you will never forget! BBQ & Egg BBQ grill on terrace. Added security of a back-up generator on site. Utility/damage deposit of $4500. 50% of rental due upon signed lease agreement, with balance of all payments 3 weeks prior to occupancy. Hypo-allergenic, non-shedding Dog permitted, but needs to be crated when owners are not present. Tenant must provide liability insurance and proof of primary residence. Available Dec.29-March 31. (id:47351)
Property Details
|
MLS® Number
|
X12322477 |
|
Property Type
|
Single Family |
|
Community Name
|
Meaford |
|
Amenities Near By
|
Ski Area |
|
Features
|
Wooded Area, Sloping, Open Space, Conservation/green Belt, Country Residential |
|
Parking Space Total
|
8 |
|
Pool Type
|
Outdoor Pool |
Building
|
Bathroom Total
|
5 |
|
Bedrooms Above Ground
|
4 |
|
Bedrooms Below Ground
|
1 |
|
Bedrooms Total
|
5 |
|
Age
|
6 To 15 Years |
|
Amenities
|
Fireplace(s) |
|
Appliances
|
Hot Tub, Barbeque, Garage Door Opener Remote(s), Oven - Built-in, Water Heater - Tankless, Furniture |
|
Basement Development
|
Finished |
|
Basement Type
|
Full (finished) |
|
Cooling Type
|
Central Air Conditioning, Air Exchanger |
|
Exterior Finish
|
Wood |
|
Fire Protection
|
Alarm System |
|
Fireplace Present
|
Yes |
|
Fireplace Total
|
1 |
|
Foundation Type
|
Poured Concrete |
|
Half Bath Total
|
1 |
|
Heating Fuel
|
Propane |
|
Heating Type
|
Forced Air |
|
Stories Total
|
2 |
|
Size Interior
|
3,500 - 5,000 Ft2 |
|
Type
|
House |
|
Utility Water
|
Drilled Well |
Parking
Land
|
Acreage
|
Yes |
|
Land Amenities
|
Ski Area |
|
Sewer
|
Septic System |
|
Size Total Text
|
25 - 50 Acres |
Rooms
| Level |
Type |
Length |
Width |
Dimensions |
|
Second Level |
Bedroom 2 |
3.35 m |
3.66 m |
3.35 m x 3.66 m |
|
Second Level |
Bathroom |
1.83 m |
2.13 m |
1.83 m x 2.13 m |
|
Second Level |
Bedroom 3 |
4.27 m |
3.96 m |
4.27 m x 3.96 m |
|
Second Level |
Bedroom 4 |
3.48 m |
3.96 m |
3.48 m x 3.96 m |
|
Lower Level |
Bathroom |
2.13 m |
1.52 m |
2.13 m x 1.52 m |
|
Lower Level |
Exercise Room |
7.01 m |
5.79 m |
7.01 m x 5.79 m |
|
Lower Level |
Bedroom |
3.05 m |
5.18 m |
3.05 m x 5.18 m |
|
Lower Level |
Den |
7.01 m |
4.27 m |
7.01 m x 4.27 m |
|
Main Level |
Living Room |
4.27 m |
7.01 m |
4.27 m x 7.01 m |
|
Main Level |
Kitchen |
6.1 m |
7.01 m |
6.1 m x 7.01 m |
|
Main Level |
Bathroom |
|
|
Measurements not available |
|
Main Level |
Laundry Room |
|
|
Measurements not available |
|
Main Level |
Primary Bedroom |
7.01 m |
3.66 m |
7.01 m x 3.66 m |
|
Main Level |
Bathroom |
3.35 m |
3.05 m |
3.35 m x 3.05 m |
Utilities
|
Cable
|
Installed |
|
Electricity
|
Installed |
|
Sewer
|
Installed |
https://www.realtor.ca/real-estate/28685364/46479-old-mail-road-w-meaford-meaford
