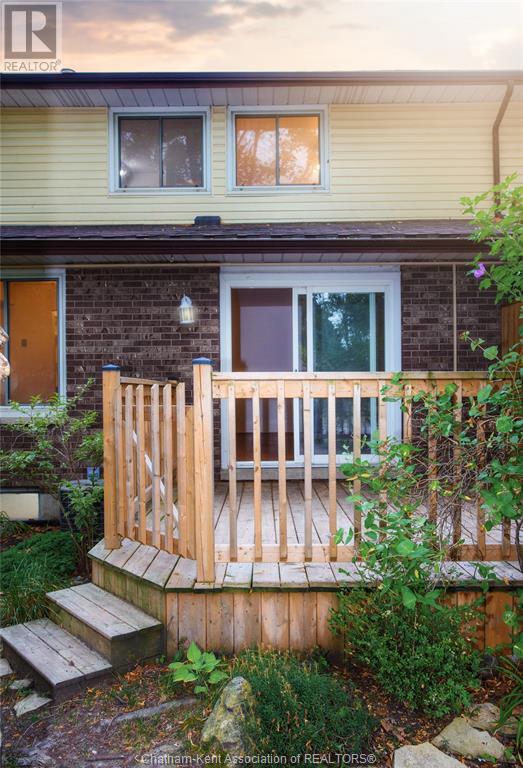3 Bedroom
2 Bathroom
Central Air Conditioning
Forced Air, Furnace
Landscaped
$2,100 Monthly
Welcome to this well-maintained 3-bedroom, 1.5-bathroom townhouse located in a desirable and family-friendly neighbourhood. This home offers a functional layout with a bright living room, an eat-in kitchen with plenty of cabinet space, and a convenient main floor powder room. Upstairs, you’ll find three comfortable bedrooms and a full bathroom. The attached single-car garage and private driveway offer ample parking and storage. Enjoy the outdoor space with a cozy patio area, perfect for relaxing or entertaining. Close to schools, parks, shopping, and transit, this property is ideal for professionals or small families looking for comfort and convenience. Available immediately. $2100/month + utilities. Don’t miss your chance to make this townhouse your new home and book your showing today! (id:47351)
Property Details
|
MLS® Number
|
25019521 |
|
Property Type
|
Single Family |
|
Features
|
Concrete Driveway |
Building
|
Bathroom Total
|
2 |
|
Bedrooms Above Ground
|
3 |
|
Bedrooms Total
|
3 |
|
Cooling Type
|
Central Air Conditioning |
|
Exterior Finish
|
Brick |
|
Flooring Type
|
Carpeted, Ceramic/porcelain, Laminate |
|
Foundation Type
|
Block |
|
Half Bath Total
|
1 |
|
Heating Fuel
|
Natural Gas |
|
Heating Type
|
Forced Air, Furnace |
|
Stories Total
|
2 |
|
Type
|
House |
Parking
|
Attached Garage
|
|
|
Garage
|
|
|
Inside Entry
|
|
Land
|
Acreage
|
No |
|
Landscape Features
|
Landscaped |
|
Size Irregular
|
0 X |
|
Size Total Text
|
0 X |
|
Zoning Description
|
Res |
Rooms
| Level |
Type |
Length |
Width |
Dimensions |
|
Second Level |
3pc Bathroom |
|
|
Measurements not available |
|
Second Level |
Bedroom |
10 ft |
10 ft ,5 in |
10 ft x 10 ft ,5 in |
|
Second Level |
Bedroom |
11 ft |
10 ft |
11 ft x 10 ft |
|
Second Level |
Primary Bedroom |
13 ft |
10 ft |
13 ft x 10 ft |
|
Basement |
Laundry Room |
12 ft |
7 ft |
12 ft x 7 ft |
|
Basement |
Recreation Room |
16 ft |
13 ft |
16 ft x 13 ft |
|
Main Level |
Kitchen |
10 ft |
7 ft |
10 ft x 7 ft |
|
Main Level |
2pc Bathroom |
|
|
Measurements not available |
|
Main Level |
Dining Nook |
8 ft |
8 ft ,5 in |
8 ft x 8 ft ,5 in |
|
Main Level |
Living Room |
17 ft |
13 ft |
17 ft x 13 ft |
https://www.realtor.ca/real-estate/28684921/393-baldoon-road-unit-2-chatham




































