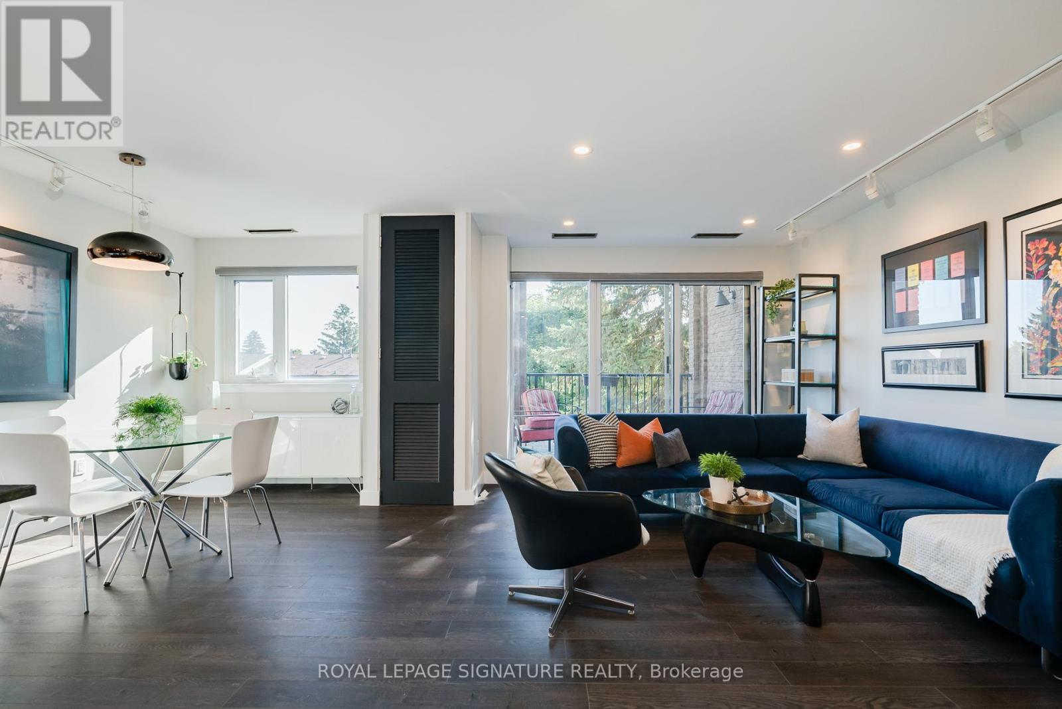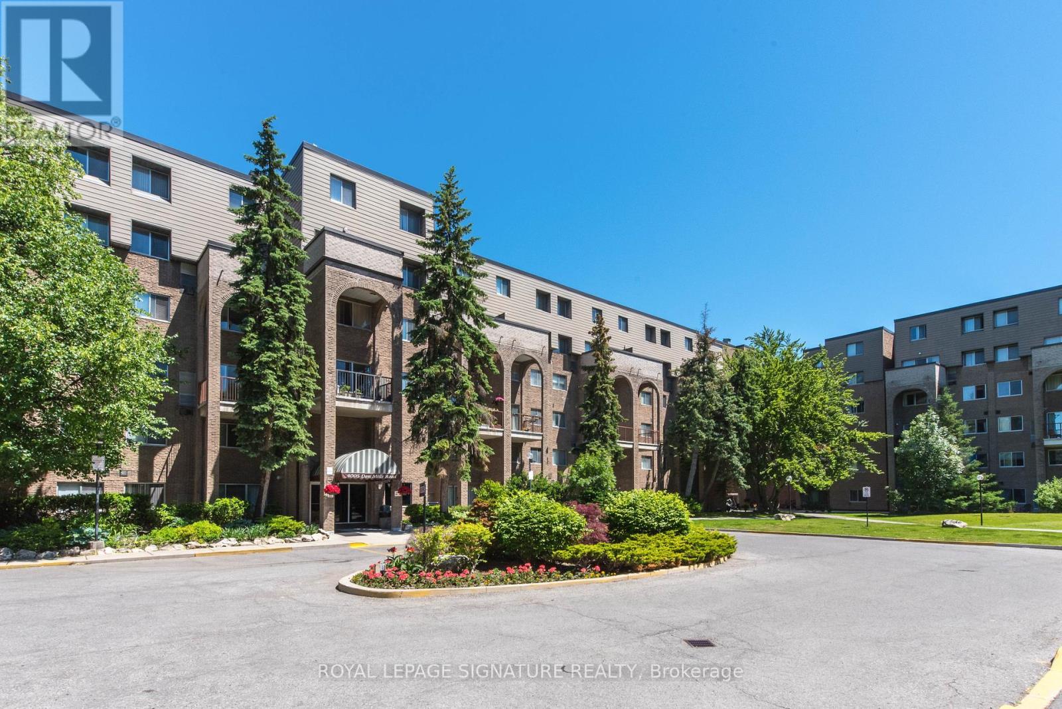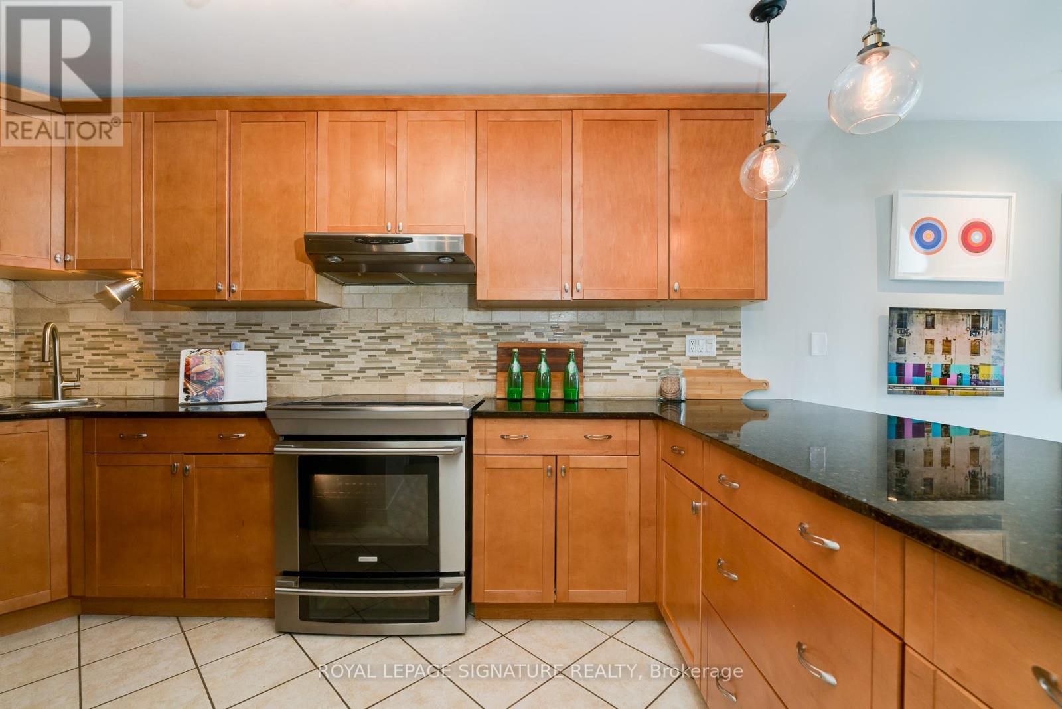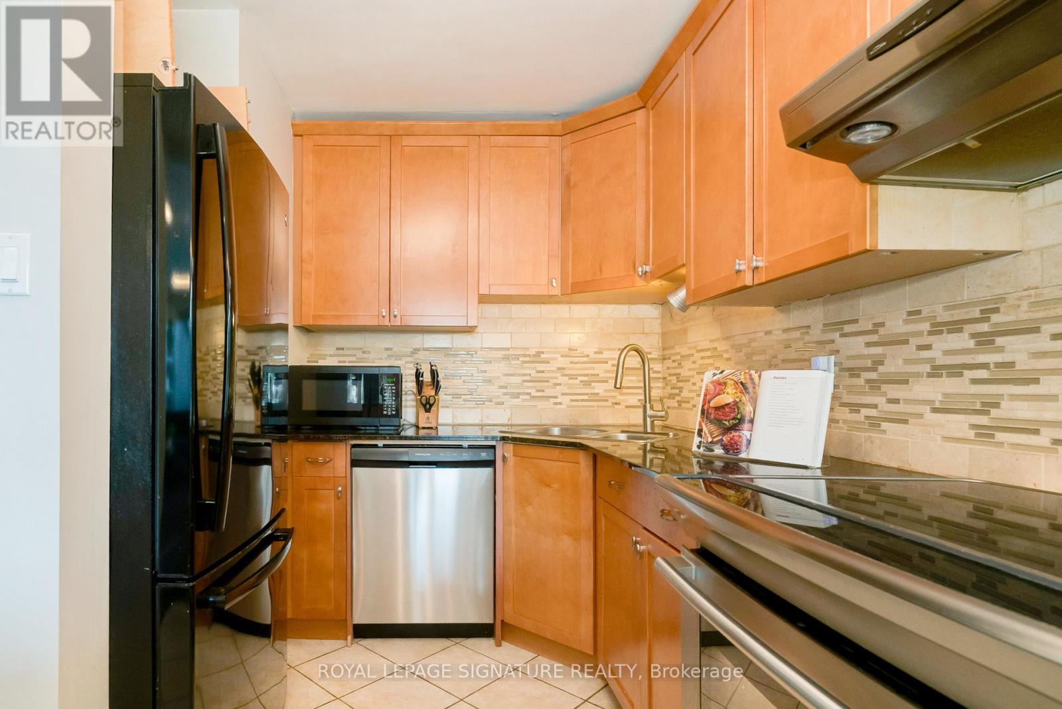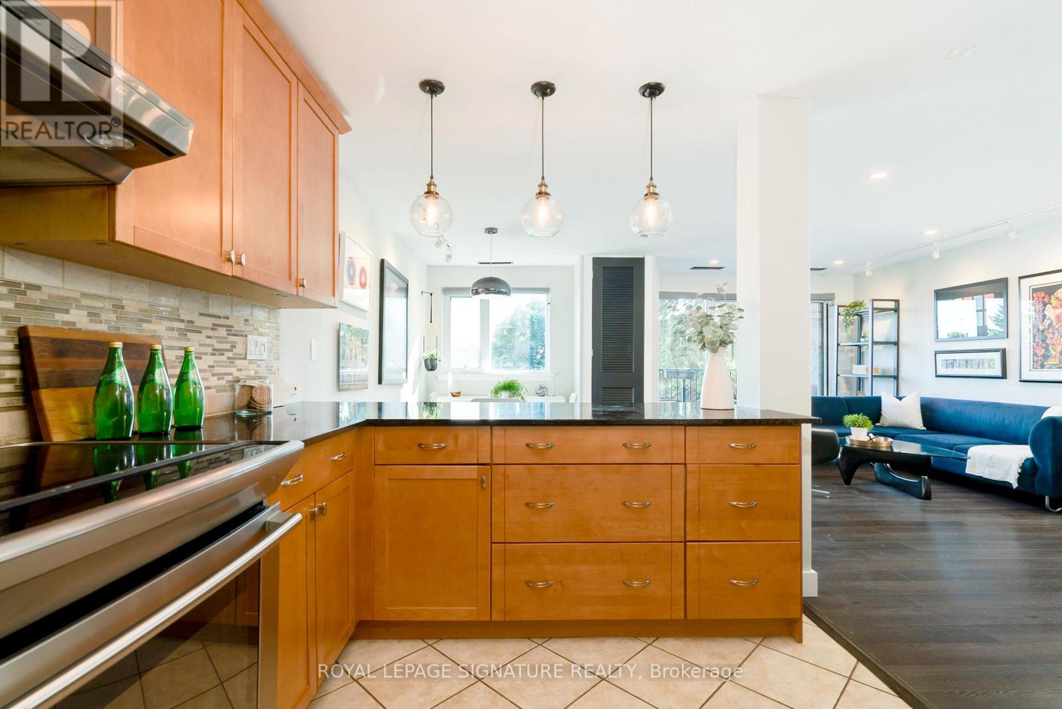235 - 4005 Don Mills Road Toronto, Ontario M2H 3J9
$599,900Maintenance, Heat, Electricity, Water, Cable TV, Common Area Maintenance, Insurance, Parking
$1,054.15 Monthly
Maintenance, Heat, Electricity, Water, Cable TV, Common Area Maintenance, Insurance, Parking
$1,054.15 MonthlyAmazingly spacious 2+1 bedroom, 2 bathroom townhouse in a great neighbourhood community * Huge den is bigger than a lot of bedrooms and has a barn door and closet * Sunny living and dining room are open concept with a walk out to the large arched balcony. Bar-be-ques are allowed so start flipping those burgers! * The renovated kitchen has stainless steel appliances, tons of cupboards and stone counters with a breakfast bar! * A main floor laundry room with space for a pantry or storage for your sports equipment and vacuum * The upper floor is home to the primary suite with a walk-in closet, vanity area with sink and the renovated 4-piece semi-ensuite bathroom * The second bedroom has room for a queen size bed and don't forget the huge den and linen closet are also on this level! * Amenities include, indoor pool, ping pong, exercise room, gym, recreation room, sauna, playground and bike storage * Maintenance Fees include, heat, hydro, water, central air conditioning, parking and cable TV * Desirable school district with AY Jackson High School, Highland Middle School and Arbor Glen Elementary School * This location at Don Mills and Steeles has the TTC bus stop on the doorstep that will take you to the subway as well as the Shops on Steeles & 404 and Food Basics for your groceries * Just minutes from the 401, 404, Don Valley Parkway & the 407 Walk to parks, and ravine trails * Close to Fairview Mall * This unit is perfect for Families, Downsizers or Investors. (id:47351)
Property Details
| MLS® Number | C12322104 |
| Property Type | Single Family |
| Community Name | Hillcrest Village |
| Amenities Near By | Public Transit, Schools, Park |
| Community Features | Pet Restrictions, Community Centre |
| Features | Balcony |
| Parking Space Total | 1 |
| Pool Type | Indoor Pool |
| Structure | Playground |
Building
| Bathroom Total | 2 |
| Bedrooms Above Ground | 2 |
| Bedrooms Below Ground | 1 |
| Bedrooms Total | 3 |
| Amenities | Exercise Centre, Recreation Centre |
| Appliances | Dishwasher, Dryer, Microwave, Stove, Washer, Window Coverings, Refrigerator |
| Cooling Type | Central Air Conditioning |
| Exterior Finish | Brick |
| Half Bath Total | 1 |
| Heating Fuel | Electric |
| Heating Type | Forced Air |
| Stories Total | 2 |
| Size Interior | 1,200 - 1,399 Ft2 |
| Type | Row / Townhouse |
Parking
| Underground | |
| Garage |
Land
| Acreage | No |
| Land Amenities | Public Transit, Schools, Park |
Rooms
| Level | Type | Length | Width | Dimensions |
|---|---|---|---|---|
| Second Level | Primary Bedroom | 4.85 m | 2.98 m | 4.85 m x 2.98 m |
| Second Level | Bedroom 2 | 4.36 m | 2.93 m | 4.36 m x 2.93 m |
| Second Level | Den | 6.05 m | 2.93 m | 6.05 m x 2.93 m |
| Main Level | Living Room | 5.63 m | 3.2 m | 5.63 m x 3.2 m |
| Main Level | Dining Room | 3.94 m | 2.8 m | 3.94 m x 2.8 m |
| Main Level | Kitchen | 4 m | 2.77 m | 4 m x 2.77 m |
| Main Level | Laundry Room | 2.4 m | 1.78 m | 2.4 m x 1.78 m |
