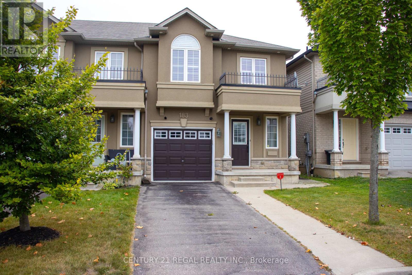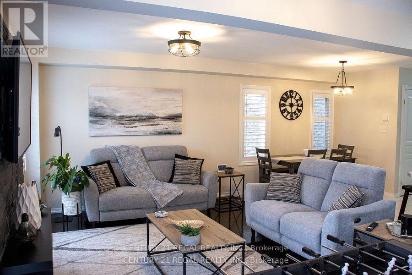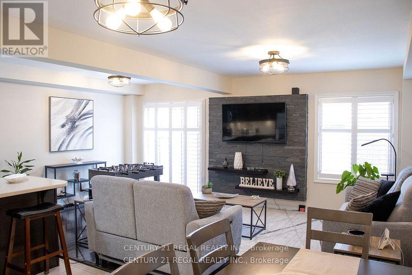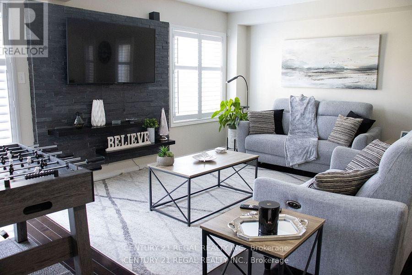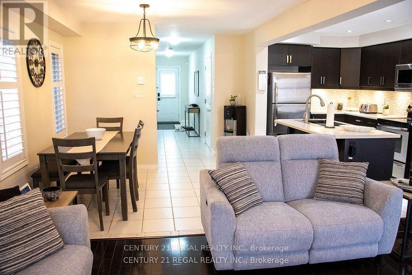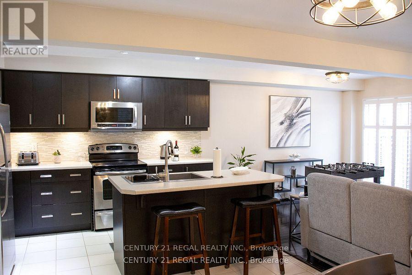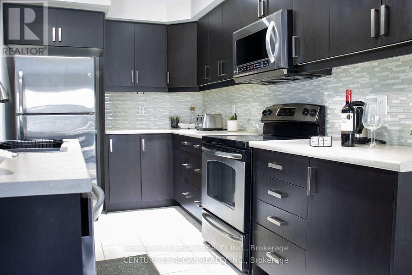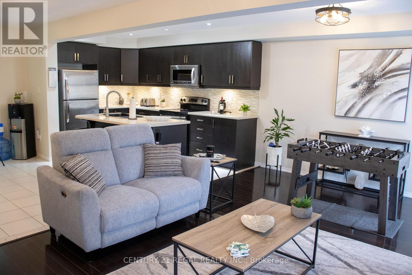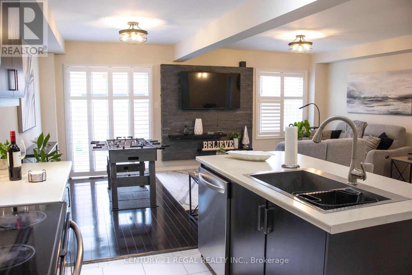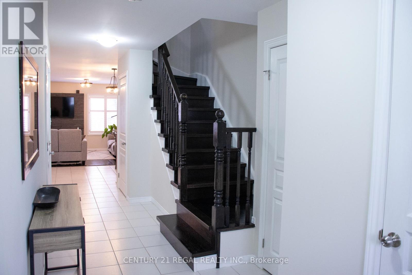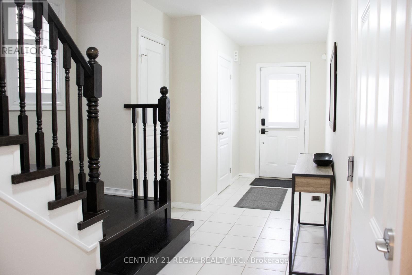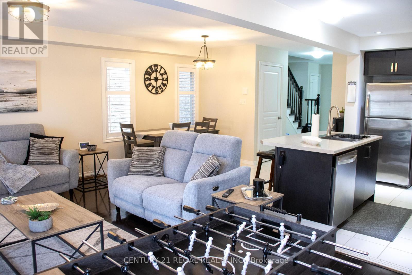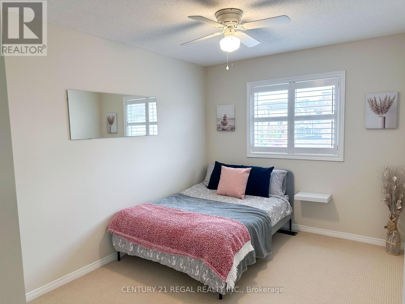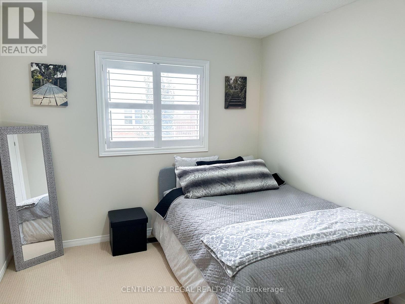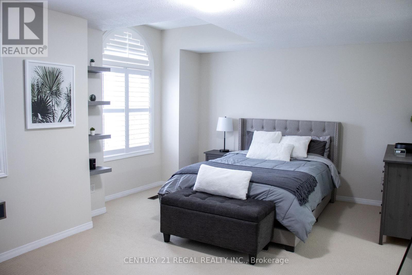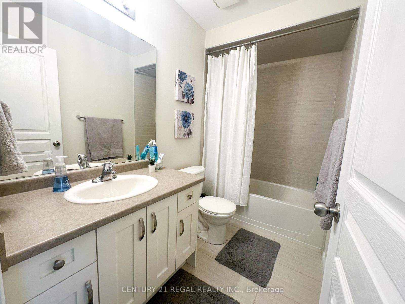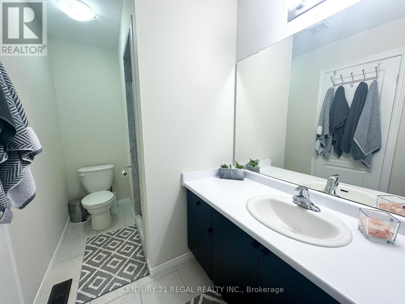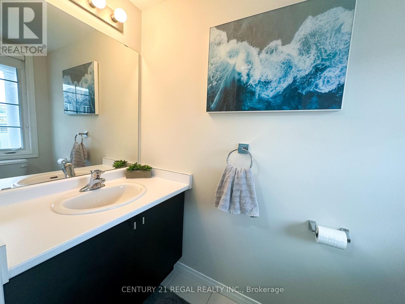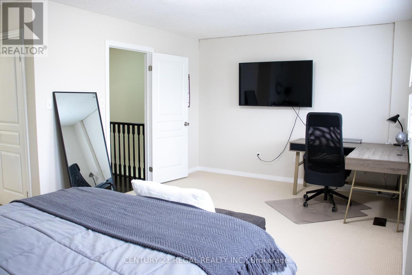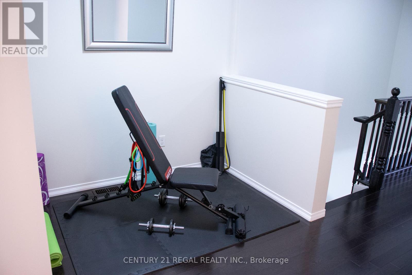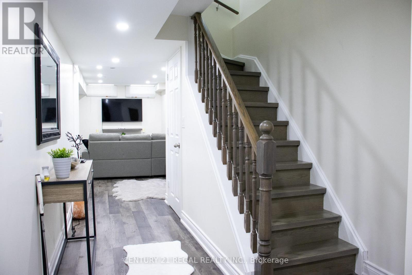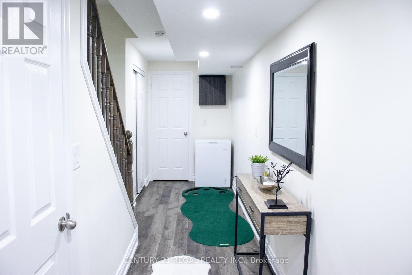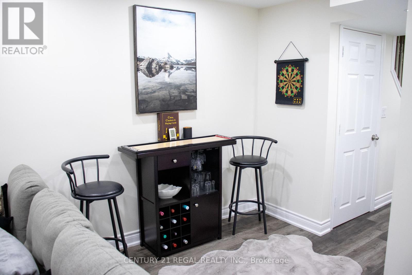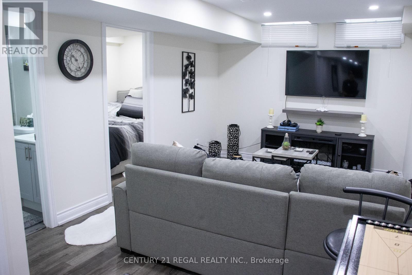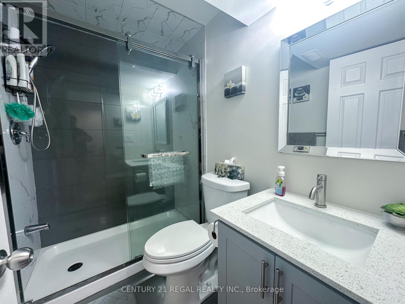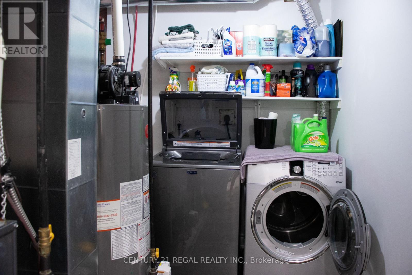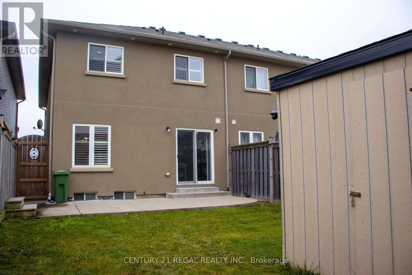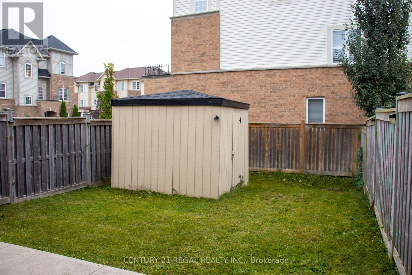4 Bedroom
4 Bathroom
1,500 - 2,000 ft2
Central Air Conditioning
Forced Air
Landscaped
$839,000
Bright and Beautiful End Unit Townhouse with Many Upgrades! Flooded With Natural Lights, Walkway to Backyard, Freshly Painted, Custom Shutters On All Windows, Modern Kitchen with Backsplash & Large Island, S/S Appliances, Hardwood Staircase, Walkout to Backyard, Beautifully Finished Basement with Bedroom/Den and 3 Pc Bathroom. Upgraded Light Fixtures, Direct Garage access. House Ready to Move In! Close to All Amenities! No Disappointment!! (id:47351)
Property Details
|
MLS® Number
|
X12322073 |
|
Property Type
|
Single Family |
|
Community Name
|
Stoney Creek Mountain |
|
Amenities Near By
|
Park, Place Of Worship, Public Transit, Schools |
|
Features
|
Sump Pump |
|
Parking Space Total
|
2 |
|
Structure
|
Porch, Shed |
Building
|
Bathroom Total
|
4 |
|
Bedrooms Above Ground
|
3 |
|
Bedrooms Below Ground
|
1 |
|
Bedrooms Total
|
4 |
|
Age
|
6 To 15 Years |
|
Appliances
|
Garage Door Opener Remote(s), All |
|
Basement Development
|
Finished |
|
Basement Type
|
N/a (finished) |
|
Construction Style Attachment
|
Attached |
|
Cooling Type
|
Central Air Conditioning |
|
Exterior Finish
|
Stucco |
|
Flooring Type
|
Ceramic, Hardwood, Carpeted, Vinyl |
|
Foundation Type
|
Concrete |
|
Half Bath Total
|
1 |
|
Heating Fuel
|
Natural Gas |
|
Heating Type
|
Forced Air |
|
Stories Total
|
2 |
|
Size Interior
|
1,500 - 2,000 Ft2 |
|
Type
|
Row / Townhouse |
|
Utility Water
|
Municipal Water |
Parking
Land
|
Acreage
|
No |
|
Fence Type
|
Fenced Yard |
|
Land Amenities
|
Park, Place Of Worship, Public Transit, Schools |
|
Landscape Features
|
Landscaped |
|
Sewer
|
Sanitary Sewer |
|
Size Depth
|
107 Ft ,3 In |
|
Size Frontage
|
24 Ft |
|
Size Irregular
|
24 X 107.3 Ft |
|
Size Total Text
|
24 X 107.3 Ft |
Rooms
| Level |
Type |
Length |
Width |
Dimensions |
|
Second Level |
Loft |
3.05 m |
2.13 m |
3.05 m x 2.13 m |
|
Second Level |
Primary Bedroom |
5.84 m |
4.16 m |
5.84 m x 4.16 m |
|
Second Level |
Bedroom 2 |
4.22 m |
2.79 m |
4.22 m x 2.79 m |
|
Second Level |
Bedroom 3 |
3.09 m |
2.82 m |
3.09 m x 2.82 m |
|
Basement |
Family Room |
6.72 m |
3.35 m |
6.72 m x 3.35 m |
|
Basement |
Bedroom |
3 m |
2.75 m |
3 m x 2.75 m |
|
Main Level |
Kitchen |
3.66 m |
2.37 m |
3.66 m x 2.37 m |
|
Main Level |
Living Room |
5.83 m |
3.58 m |
5.83 m x 3.58 m |
|
Main Level |
Dining Room |
3.06 m |
2.89 m |
3.06 m x 2.89 m |
https://www.realtor.ca/real-estate/28684656/138-penny-lane-hamilton-stoney-creek-mountain-stoney-creek-mountain
