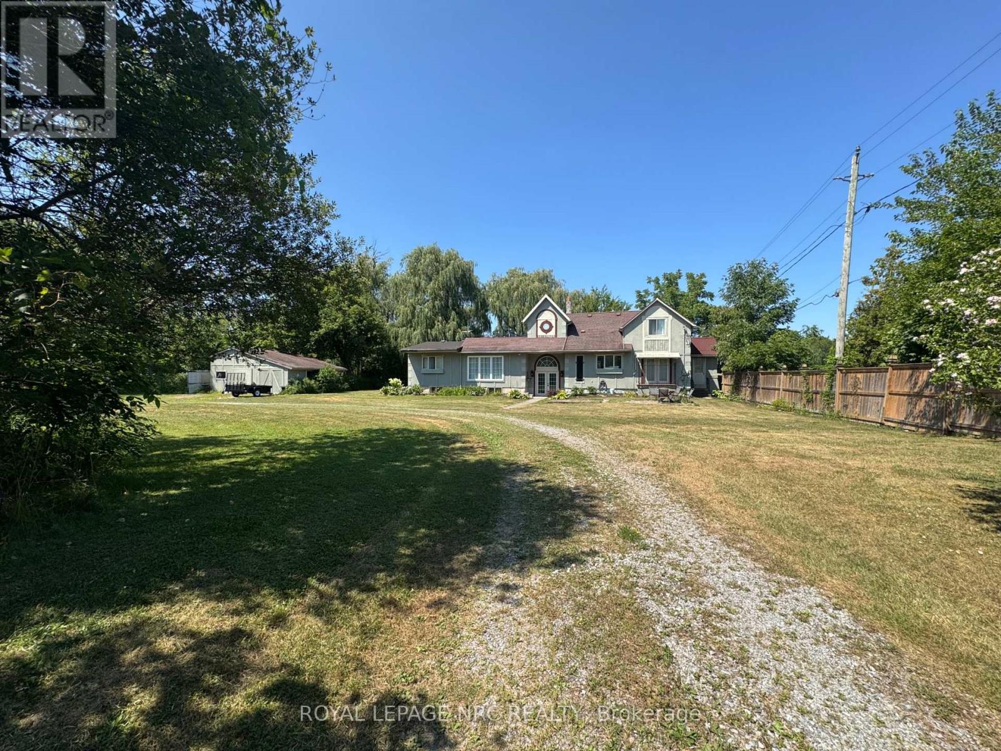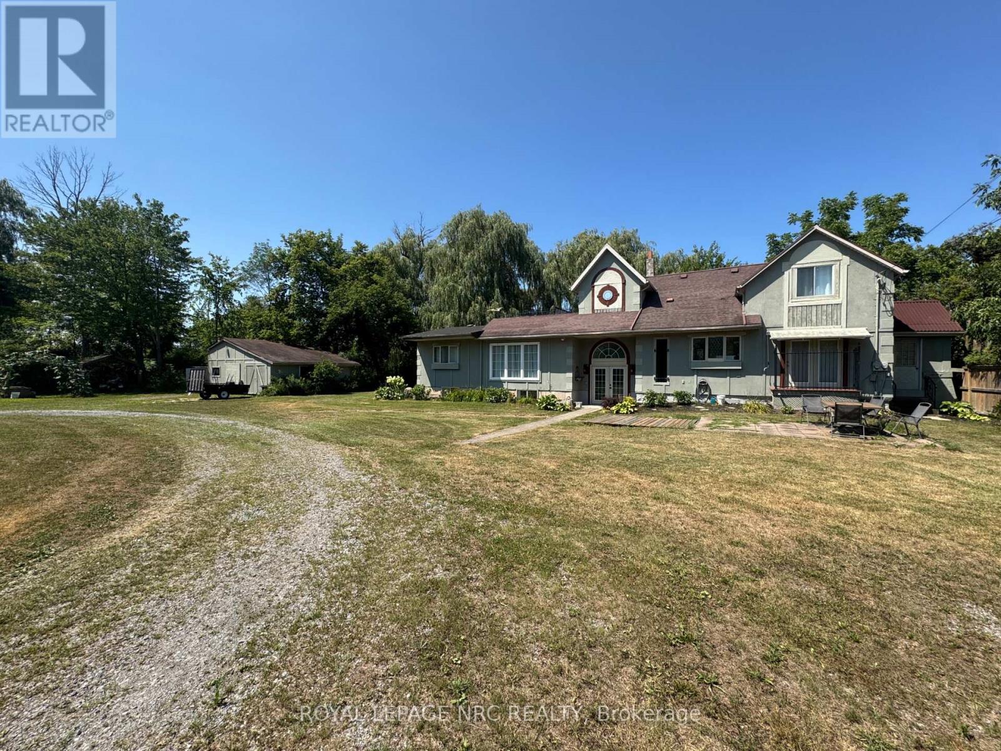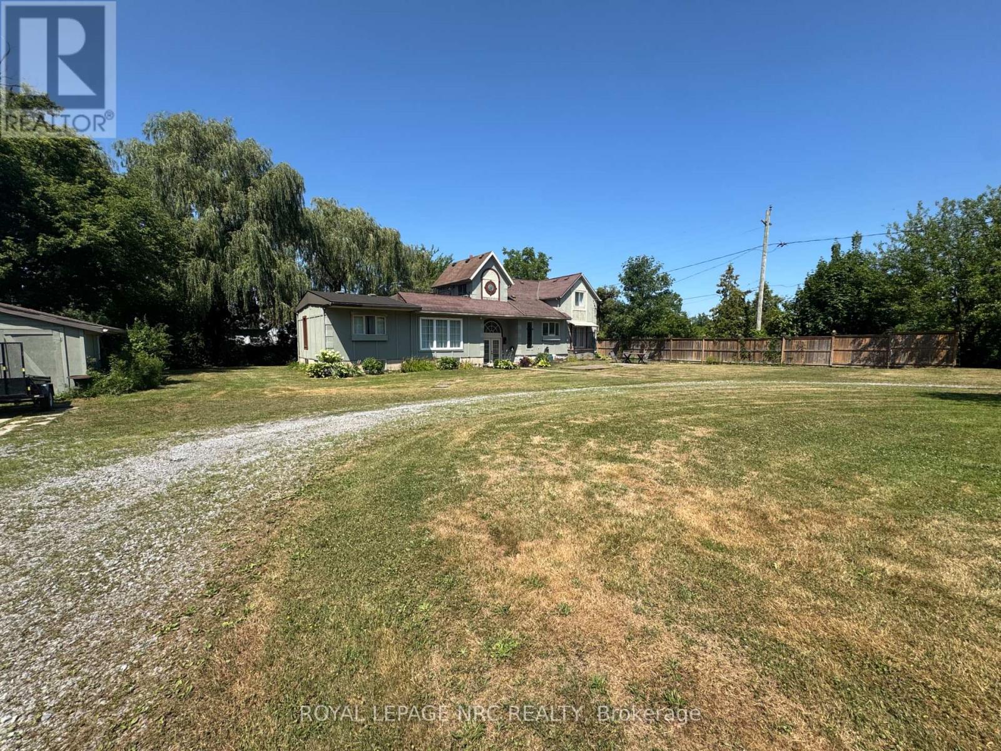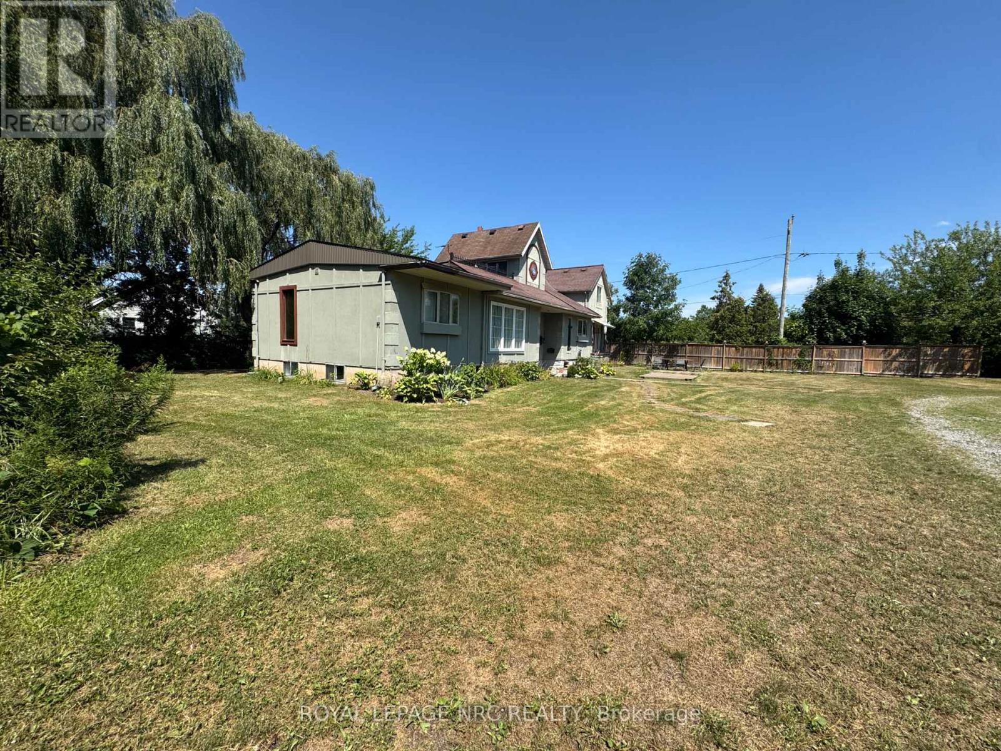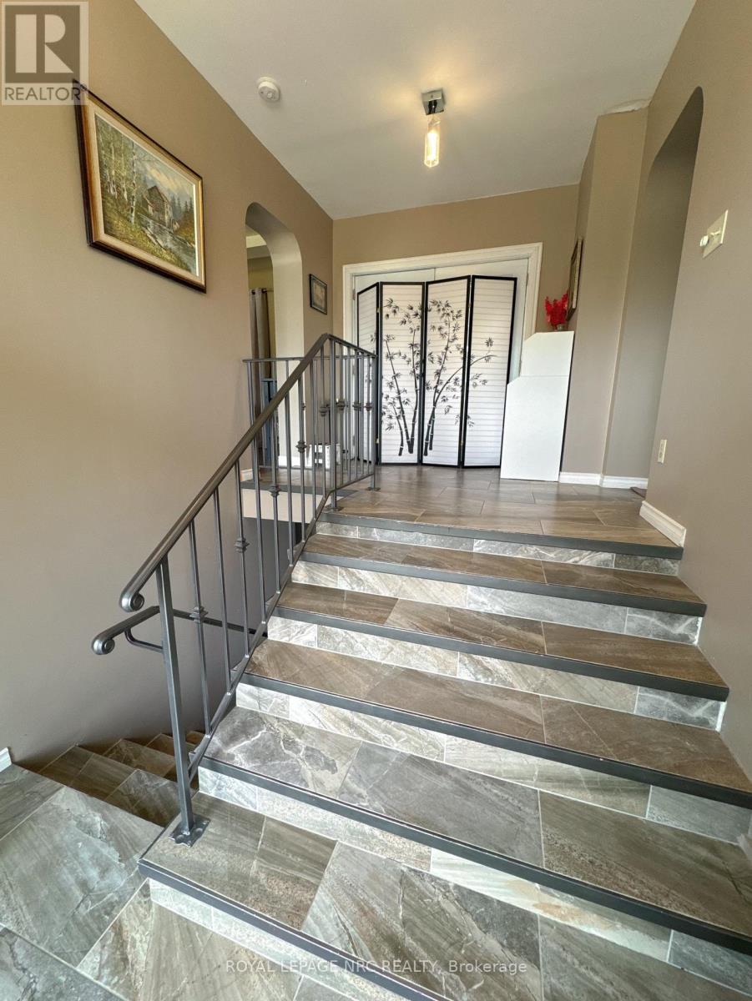5 Bedroom
3 Bathroom
1,500 - 2,000 ft2
Central Air Conditioning
Forced Air
$1,299,000
Unique opportunity to enjoy country living just minutes from city amenities in this versatile 5-bedroom character home on 2 acres. Featuring 2 hydro meters and separate furnaces, the property offers potential for multi-generational living or conversion into two units. Surrounded by mature willows, the home includes a tranquil living room with scenic views, main floor primary bedroom with dressing room, updated kitchen with stainless steel appliances, butlers pantry, and main floor laundry. A 21x15 finished basement room currently used as a rec room or gym. Enjoy outdoor living on the 11x13 deck, and take advantage of the single-car garage with side workshop. Minutes to Seaway Mall, all amenities, and easy Hwy 406 access. (id:47351)
Property Details
|
MLS® Number
|
X12321961 |
|
Property Type
|
Single Family |
|
Community Name
|
562 - Hurricane/Merrittville |
|
Parking Space Total
|
16 |
Building
|
Bathroom Total
|
3 |
|
Bedrooms Above Ground
|
4 |
|
Bedrooms Below Ground
|
1 |
|
Bedrooms Total
|
5 |
|
Appliances
|
Water Heater, Water Meter |
|
Basement Development
|
Finished |
|
Basement Type
|
N/a (finished) |
|
Construction Style Attachment
|
Detached |
|
Cooling Type
|
Central Air Conditioning |
|
Exterior Finish
|
Stucco |
|
Foundation Type
|
Block, Poured Concrete |
|
Half Bath Total
|
1 |
|
Heating Fuel
|
Natural Gas |
|
Heating Type
|
Forced Air |
|
Stories Total
|
2 |
|
Size Interior
|
1,500 - 2,000 Ft2 |
|
Type
|
House |
|
Utility Water
|
Municipal Water |
Parking
Land
|
Acreage
|
No |
|
Sewer
|
Septic System |
|
Size Depth
|
313 Ft |
|
Size Frontage
|
271 Ft ,8 In |
|
Size Irregular
|
271.7 X 313 Ft |
|
Size Total Text
|
271.7 X 313 Ft|1/2 - 1.99 Acres |
|
Zoning Description
|
A |
Rooms
| Level |
Type |
Length |
Width |
Dimensions |
|
Second Level |
Bedroom 4 |
3.43 m |
2.64 m |
3.43 m x 2.64 m |
|
Second Level |
Office |
|
|
Measurements not available |
|
Second Level |
Bedroom 3 |
3.45 m |
3.2 m |
3.45 m x 3.2 m |
|
Basement |
Bedroom |
3.66 m |
3.66 m |
3.66 m x 3.66 m |
|
Basement |
Recreational, Games Room |
6.47 m |
4.7 m |
6.47 m x 4.7 m |
|
Basement |
Bathroom |
|
|
Measurements not available |
|
Main Level |
Bedroom |
4.14 m |
3.84 m |
4.14 m x 3.84 m |
|
Main Level |
Bathroom |
|
|
Measurements not available |
|
Main Level |
Family Room |
7.01 m |
5.38 m |
7.01 m x 5.38 m |
|
Main Level |
Kitchen |
4.14 m |
3.25 m |
4.14 m x 3.25 m |
|
Main Level |
Dining Room |
5.33 m |
4.01 m |
5.33 m x 4.01 m |
|
Main Level |
Bedroom 2 |
2.64 m |
4.01 m |
2.64 m x 4.01 m |
|
Main Level |
Bathroom |
|
|
Measurements not available |
|
Main Level |
Laundry Room |
4.01 m |
2.13 m |
4.01 m x 2.13 m |
|
Main Level |
Pantry |
3.25 m |
1.98 m |
3.25 m x 1.98 m |
https://www.realtor.ca/real-estate/28684351/1233-merrittville-highway-thorold-hurricanemerrittville-562-hurricanemerrittville
