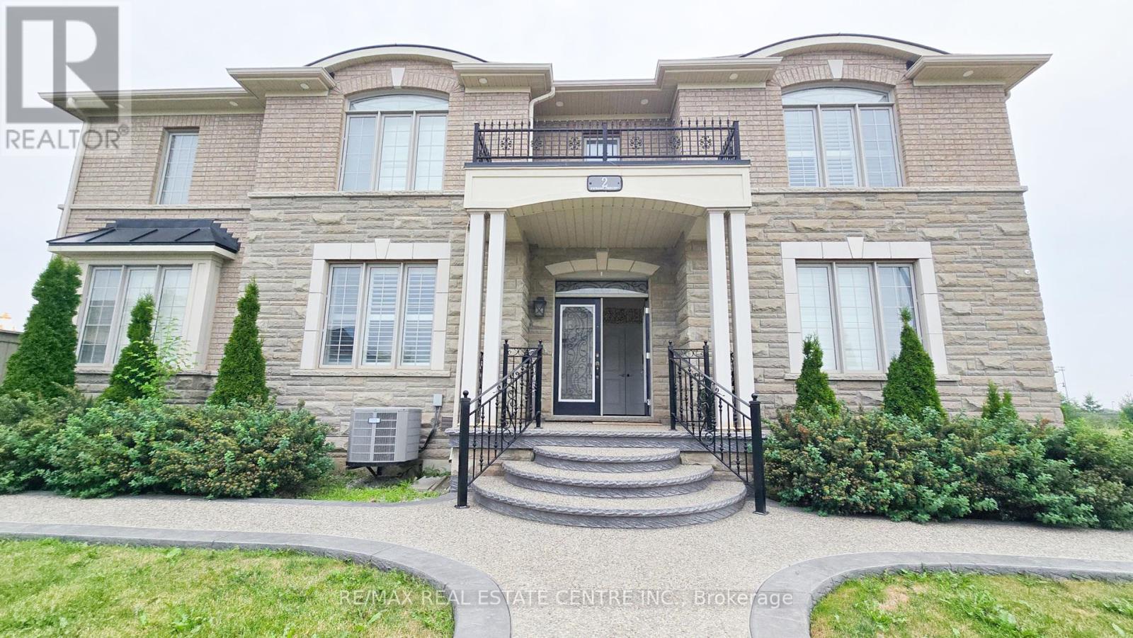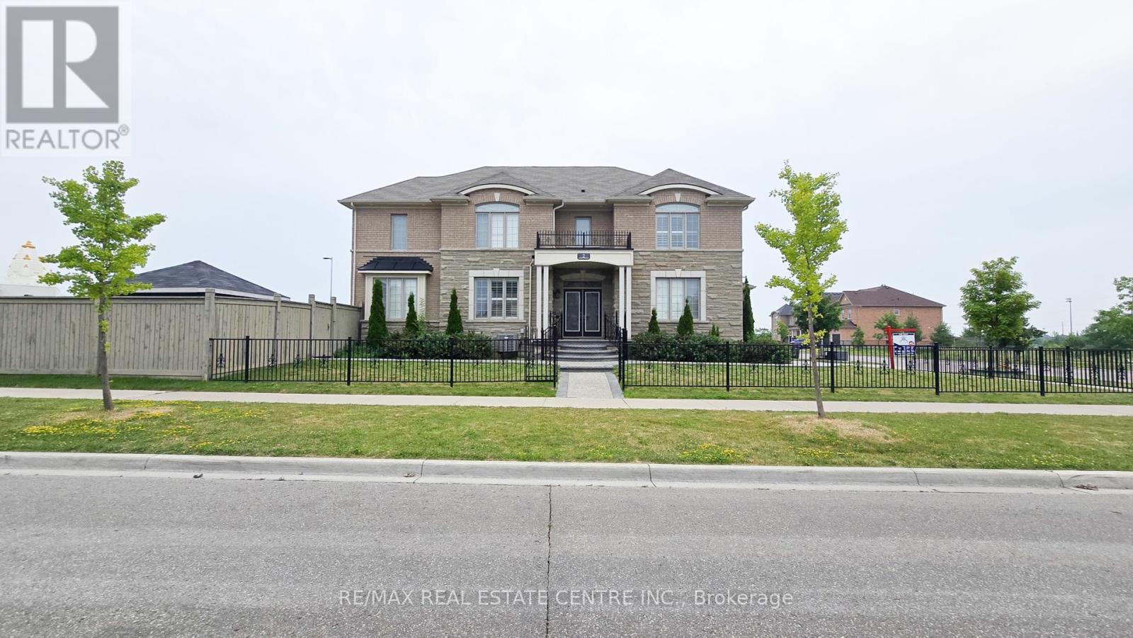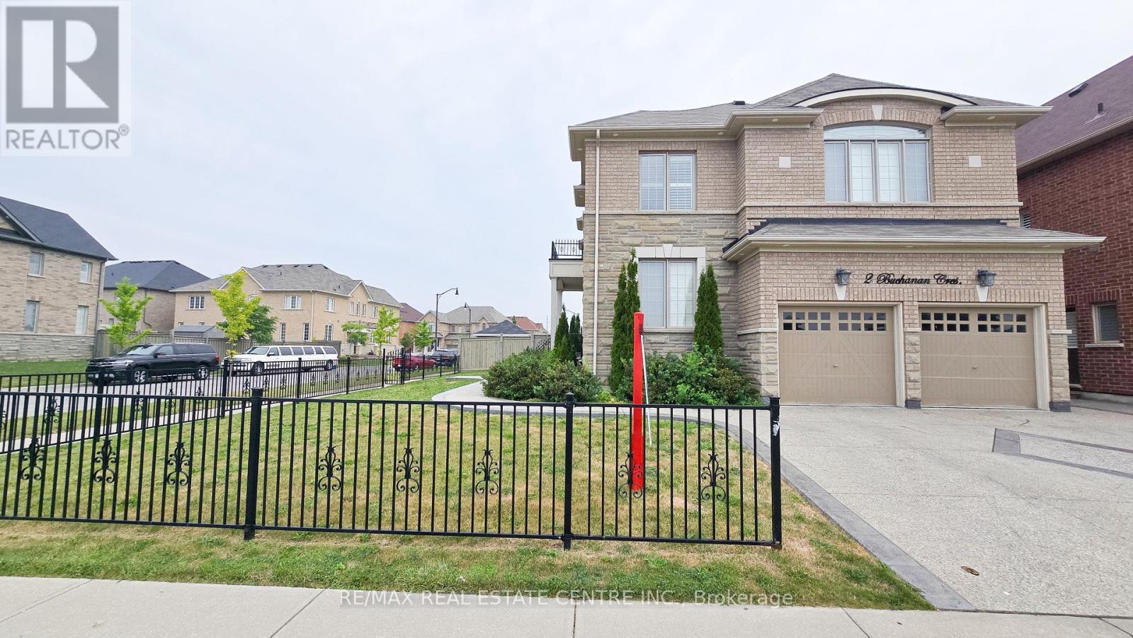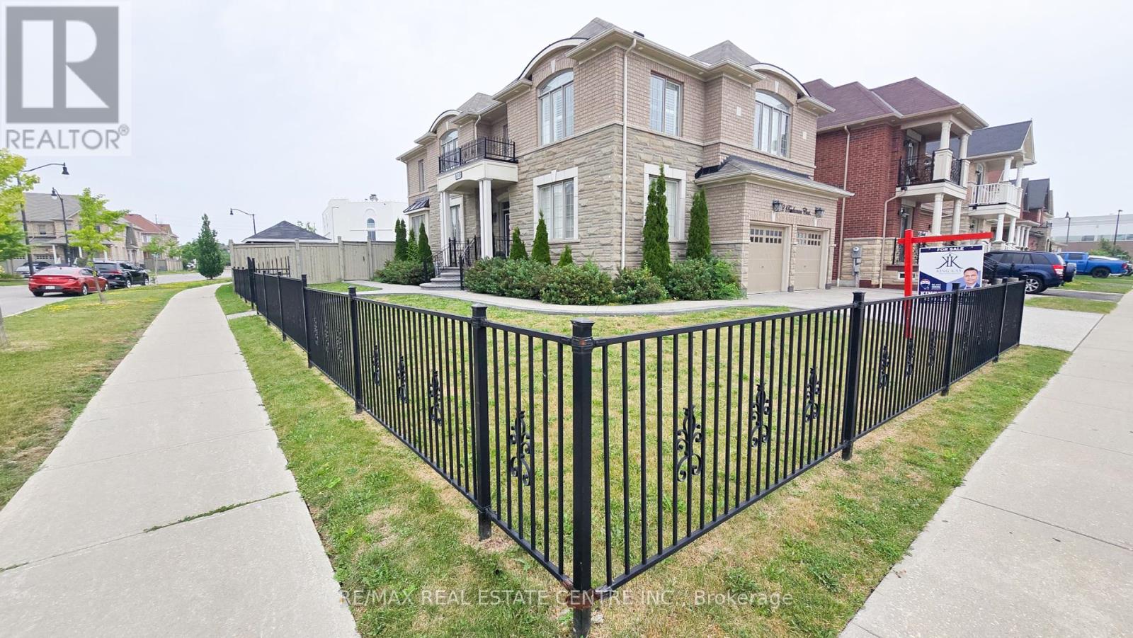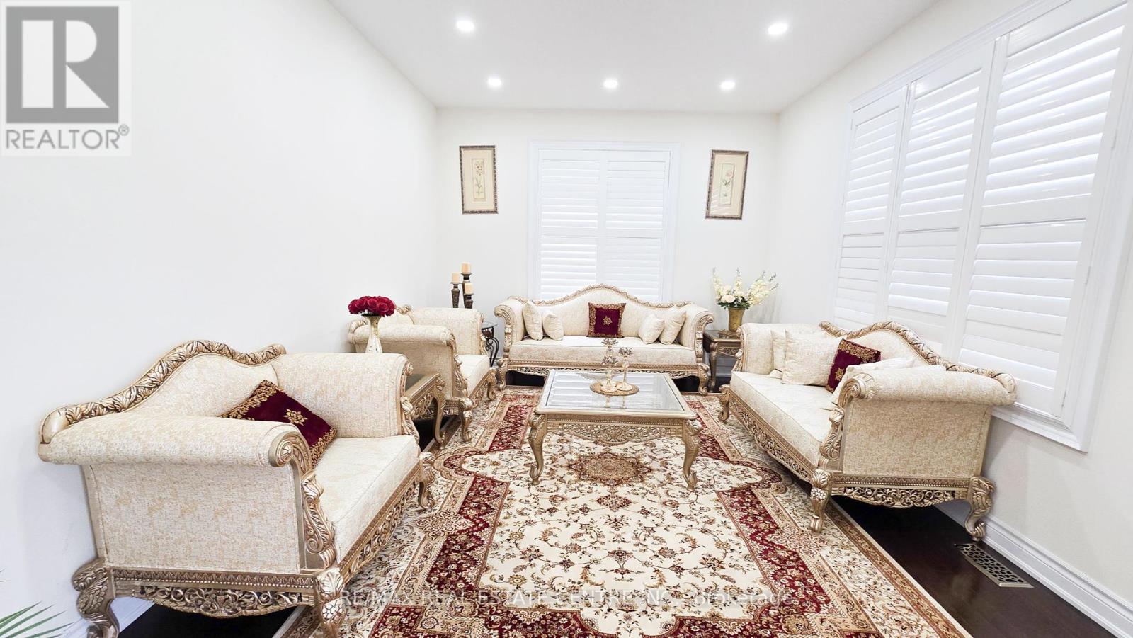6 Bedroom
5 Bathroom
3,000 - 3,500 ft2
Fireplace
Central Air Conditioning
Forced Air
$1,649,000
Location!!! Amazing Credit Valley corner Home With a huge Lot and neighboring to Triveni Mandir with a Pond Views Featuring 4+2 Bedroom And Separate Legal Side-Entrance To The Basement. Approx 4200 Sq Feet Living Space! House Featuring Professional Landscaping, Upgraded Driveway & Backyard. The House offers Separate Living, dining, and family rooms, along with a modern kitchen featuring quartz countertops and a breakfast area with a view of the expansive backyard. Large Windows That Flood The Space With Natural Light And California Shutters In The Whole House. Huge Master Bedroom With 5-Pc Ensuite & Another Master Bedroom With Ensuite Washroom And 2 Other Good-Size Bedrooms With Attached Washrooms. The house also features a beautifully sized basement with huge windows, an Upgraded Kitchen, 2 Bedrooms, and a living Area. Lots Of Pot Lights inside and outside. Amazing Location, Steps Away From The Pond, Exposed-concrete driveway park up to 6 cars!! 2 Schools in walking distance, Parks, and Shopping Plaza!!! !!!must see !!! (id:47351)
Property Details
|
MLS® Number
|
W12321487 |
|
Property Type
|
Single Family |
|
Community Name
|
Credit Valley |
|
Parking Space Total
|
6 |
Building
|
Bathroom Total
|
5 |
|
Bedrooms Above Ground
|
4 |
|
Bedrooms Below Ground
|
2 |
|
Bedrooms Total
|
6 |
|
Appliances
|
Central Vacuum, Dishwasher, Dryer, Two Stoves, Washer, Refrigerator |
|
Basement Development
|
Finished |
|
Basement Features
|
Separate Entrance |
|
Basement Type
|
N/a (finished) |
|
Construction Style Attachment
|
Detached |
|
Cooling Type
|
Central Air Conditioning |
|
Exterior Finish
|
Brick, Stone |
|
Fireplace Present
|
Yes |
|
Flooring Type
|
Porcelain Tile, Hardwood, Carpeted, Laminate |
|
Foundation Type
|
Brick, Stone |
|
Half Bath Total
|
1 |
|
Heating Fuel
|
Natural Gas |
|
Heating Type
|
Forced Air |
|
Stories Total
|
2 |
|
Size Interior
|
3,000 - 3,500 Ft2 |
|
Type
|
House |
|
Utility Water
|
Municipal Water |
Parking
Land
|
Acreage
|
No |
|
Sewer
|
Sanitary Sewer |
|
Size Depth
|
103 Ft ,6 In |
|
Size Frontage
|
44 Ft ,7 In |
|
Size Irregular
|
44.6 X 103.5 Ft |
|
Size Total Text
|
44.6 X 103.5 Ft|under 1/2 Acre |
Rooms
| Level |
Type |
Length |
Width |
Dimensions |
|
Second Level |
Primary Bedroom |
5.7912 m |
4.27 m |
5.7912 m x 4.27 m |
|
Second Level |
Bedroom 2 |
5.1816 m |
4.7 m |
5.1816 m x 4.7 m |
|
Second Level |
Bedroom 3 |
4.57 m |
3.78 m |
4.57 m x 3.78 m |
|
Second Level |
Bedroom 4 |
4.27 m |
3.413 m |
4.27 m x 3.413 m |
|
Basement |
Bedroom 2 |
4.57 m |
3.2 m |
4.57 m x 3.2 m |
|
Basement |
Bedroom |
4.57 m |
3.17 m |
4.57 m x 3.17 m |
|
Main Level |
Kitchen |
3.42 m |
2.93 m |
3.42 m x 2.93 m |
|
Main Level |
Family Room |
5.1816 m |
3.66 m |
5.1816 m x 3.66 m |
|
Main Level |
Dining Room |
3.9624 m |
3.9624 m |
3.9624 m x 3.9624 m |
|
Main Level |
Eating Area |
3.42 m |
3.66 m |
3.42 m x 3.66 m |
Utilities
|
Cable
|
Available |
|
Sewer
|
Installed |
https://www.realtor.ca/real-estate/28683606/2-buchanan-crescent-brampton-credit-valley-credit-valley
