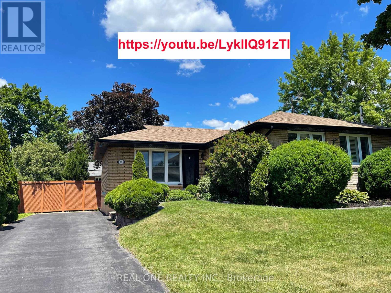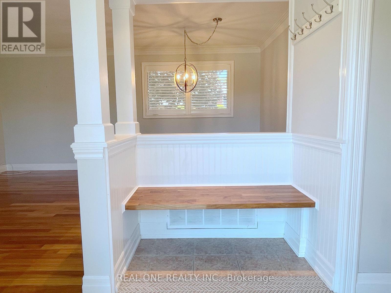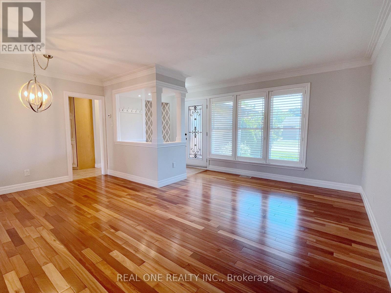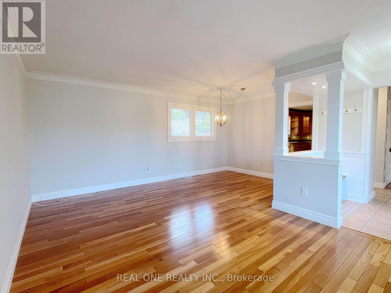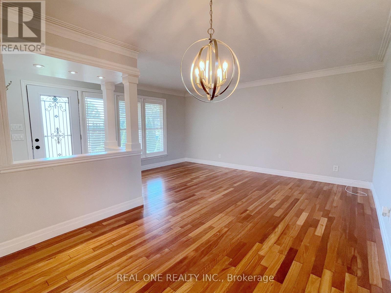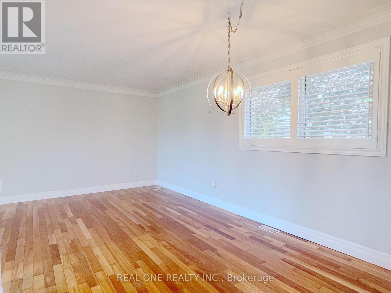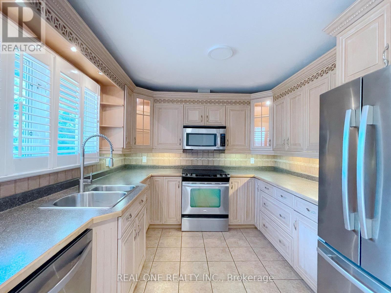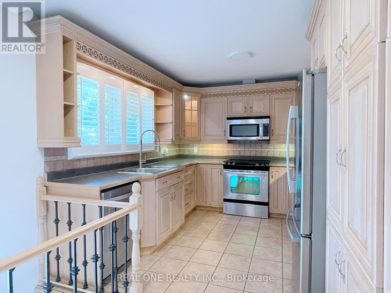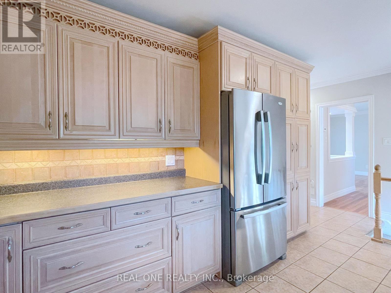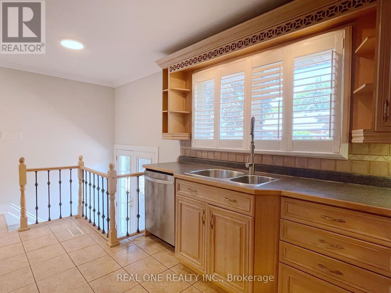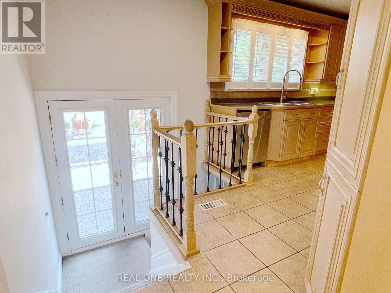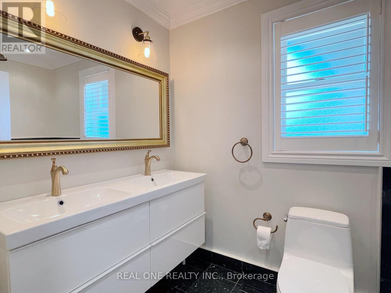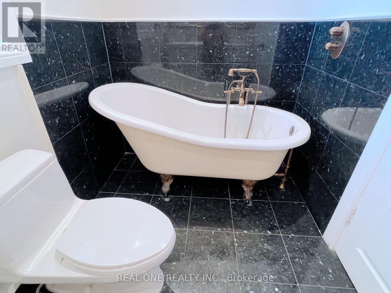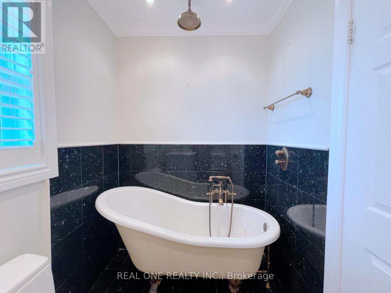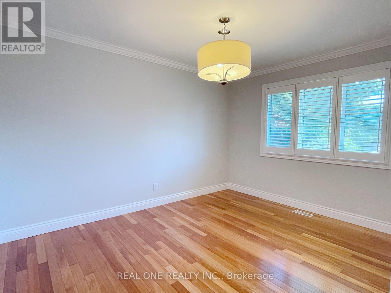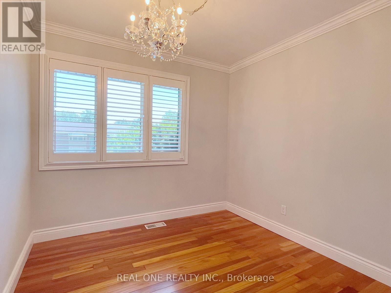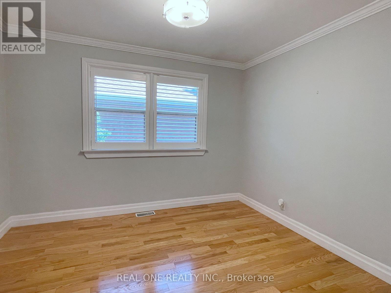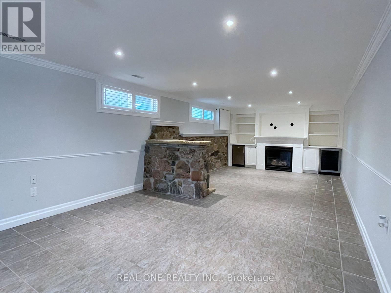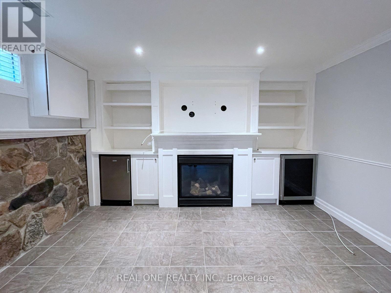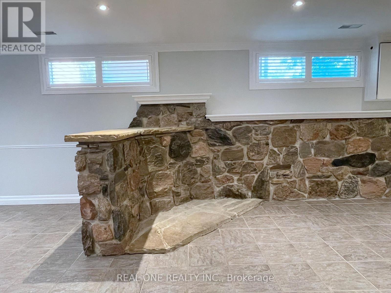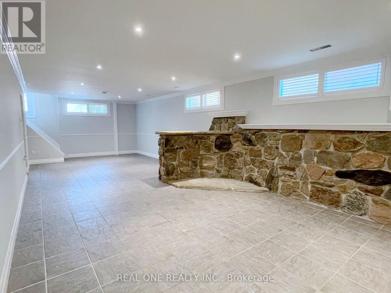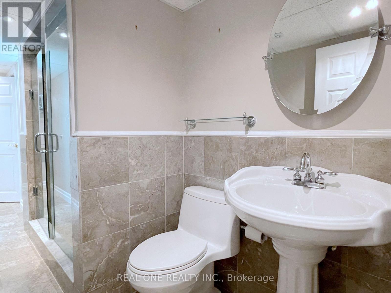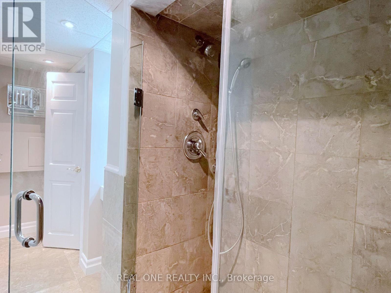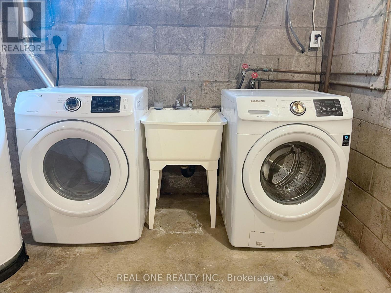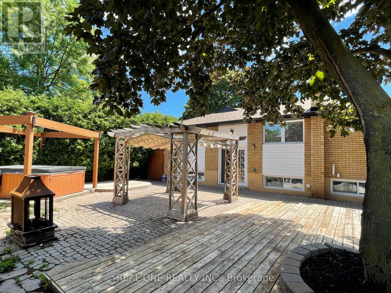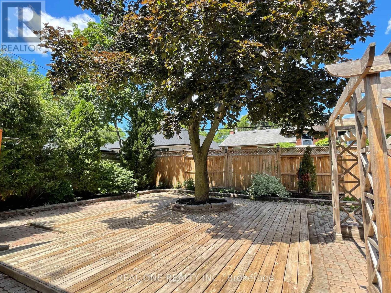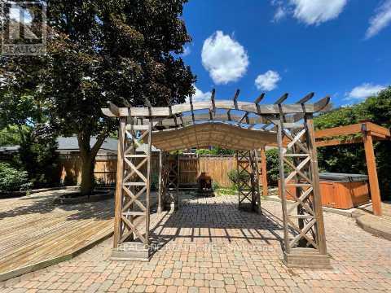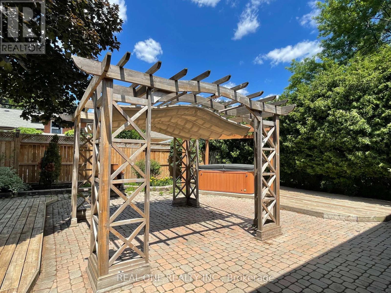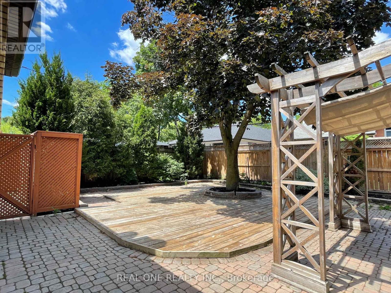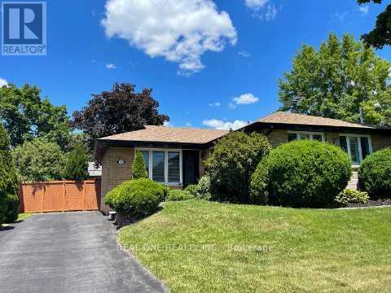3 Bedroom
2 Bathroom
700 - 1,100 ft2
Bungalow
Fireplace
Central Air Conditioning
Forced Air
$3,850 Monthly
5 Mins Short Stroll To Lakefront Park! Renovated 3Bdr 2 Bath Bungalow On A Premium Lot In The Appleby Neighborhood. Open Concept Liv/Din. Renovated Kit. W/ Solid Wood Cbnts & Pantry. Hdwd Flr On Main Flr. Spa Like Bath W Copper Hardware, French Free-Standing Soaker Tub & Dbl Sink! Finished Bsmt W/ Gas Fireplace & 3Pc Bath. Backyard Oasis W/ Stone Patio, Deck, Hot Tub, & Trees For Added Privacy. Walking Distance To Burloak Waterfront & Supermarket. Mins To Hwys. No Smoking. Aaa Tenant Only. Pet May Be Allowed***Available Oct 1st,2025*** (id:47351)
Property Details
|
MLS® Number
|
W12321335 |
|
Property Type
|
Single Family |
|
Community Name
|
Appleby |
|
Parking Space Total
|
4 |
Building
|
Bathroom Total
|
2 |
|
Bedrooms Above Ground
|
3 |
|
Bedrooms Total
|
3 |
|
Architectural Style
|
Bungalow |
|
Basement Development
|
Finished |
|
Basement Type
|
N/a (finished) |
|
Construction Style Attachment
|
Detached |
|
Cooling Type
|
Central Air Conditioning |
|
Exterior Finish
|
Brick |
|
Fireplace Present
|
Yes |
|
Flooring Type
|
Hardwood, Tile |
|
Foundation Type
|
Block |
|
Heating Fuel
|
Natural Gas |
|
Heating Type
|
Forced Air |
|
Stories Total
|
1 |
|
Size Interior
|
700 - 1,100 Ft2 |
|
Type
|
House |
|
Utility Water
|
Municipal Water |
Parking
Land
|
Acreage
|
No |
|
Sewer
|
Sanitary Sewer |
|
Size Depth
|
105 Ft |
|
Size Frontage
|
60 Ft |
|
Size Irregular
|
60 X 105 Ft |
|
Size Total Text
|
60 X 105 Ft |
Rooms
| Level |
Type |
Length |
Width |
Dimensions |
|
Basement |
Recreational, Games Room |
10.3 m |
3.97 m |
10.3 m x 3.97 m |
|
Basement |
Laundry Room |
3.84 m |
3.04 m |
3.84 m x 3.04 m |
|
Basement |
Bathroom |
1 m |
4 m |
1 m x 4 m |
|
Ground Level |
Living Room |
5.01 m |
3.11 m |
5.01 m x 3.11 m |
|
Ground Level |
Dining Room |
2.5 m |
2.24 m |
2.5 m x 2.24 m |
|
Ground Level |
Kitchen |
5.41 m |
2.96 m |
5.41 m x 2.96 m |
|
Ground Level |
Primary Bedroom |
3.84 m |
3.04 m |
3.84 m x 3.04 m |
|
Ground Level |
Bedroom 2 |
2.78 m |
2.74 m |
2.78 m x 2.74 m |
|
Ground Level |
Bedroom 3 |
3.42 m |
3.03 m |
3.42 m x 3.03 m |
https://www.realtor.ca/real-estate/28683280/88-foxbar-road-burlington-appleby-appleby
