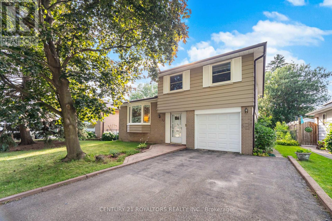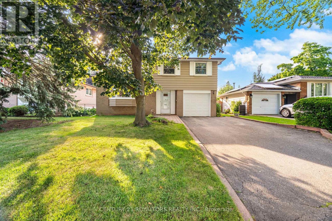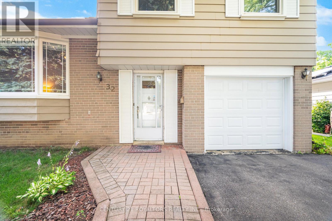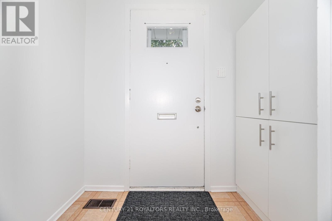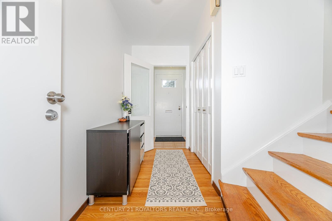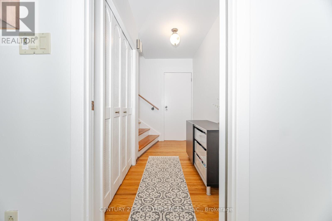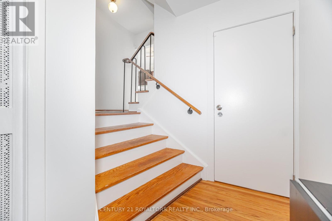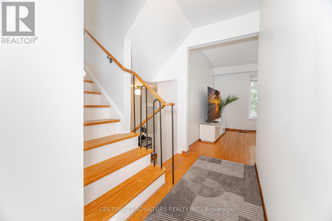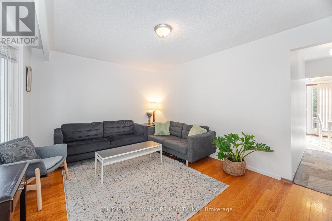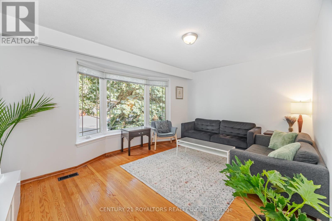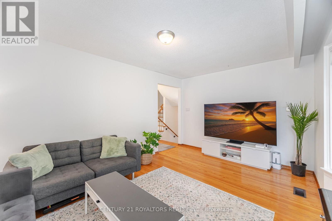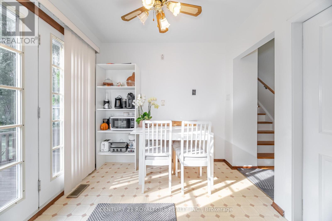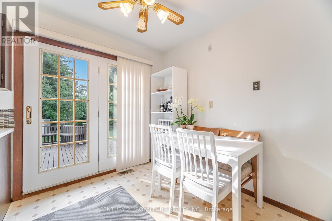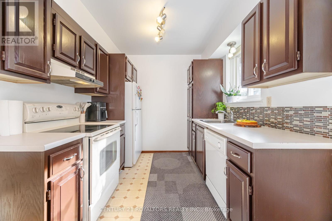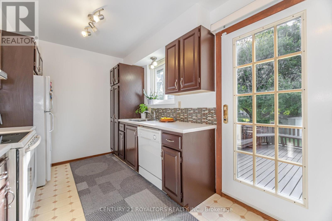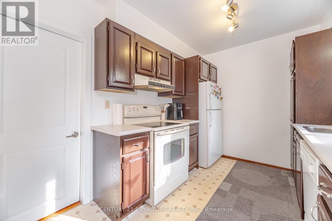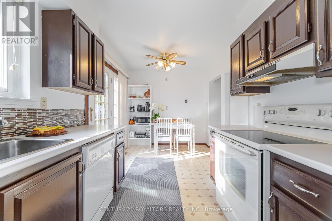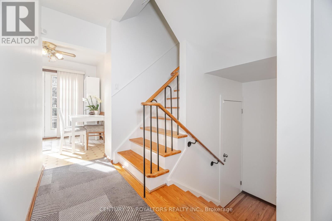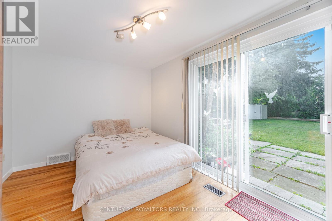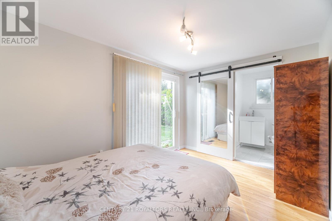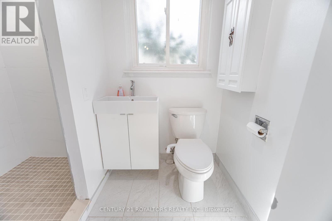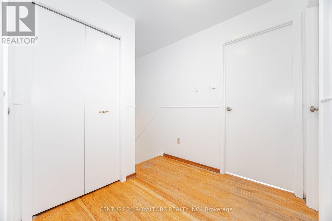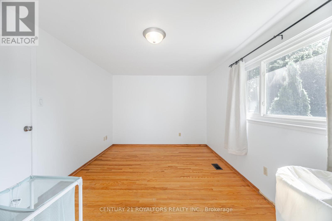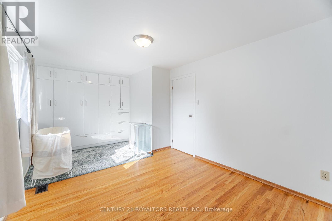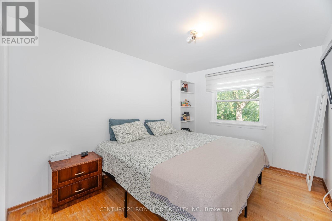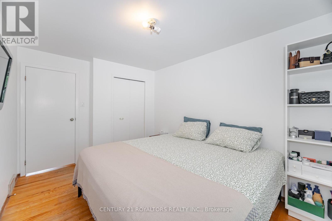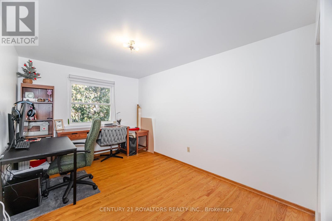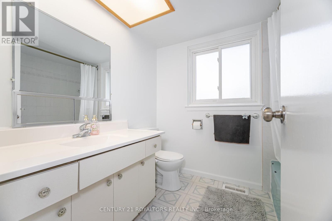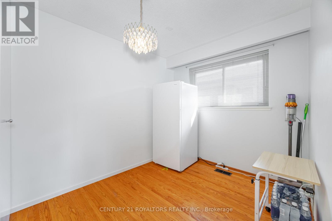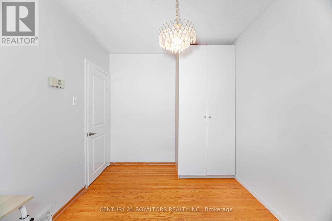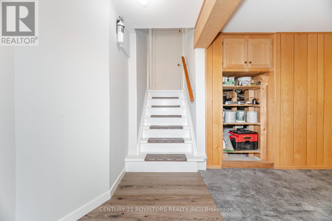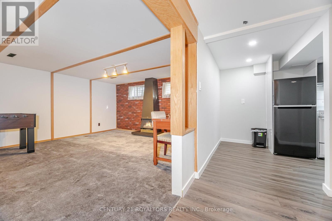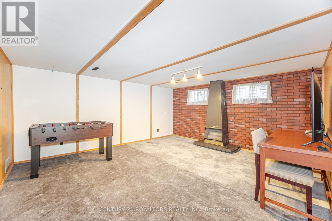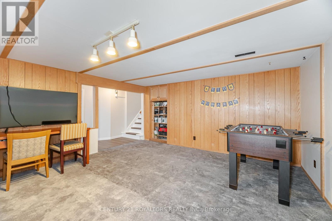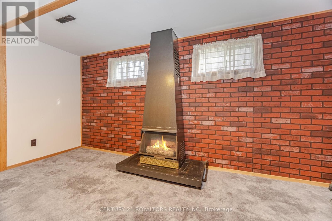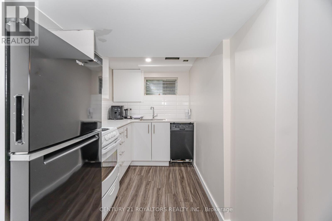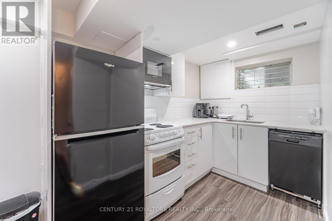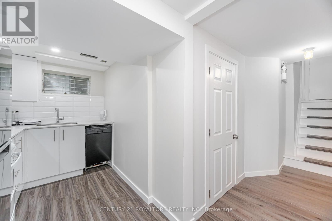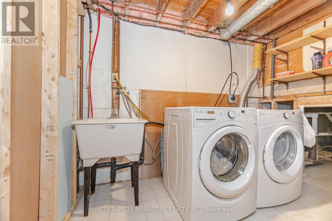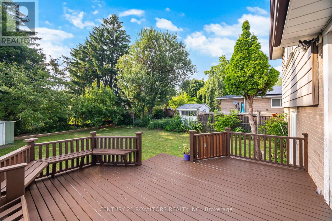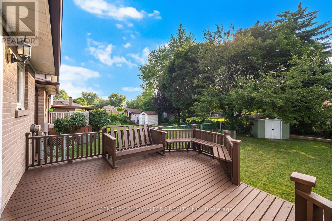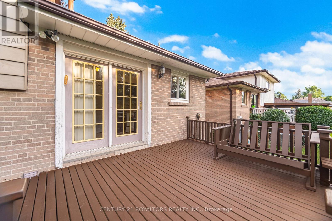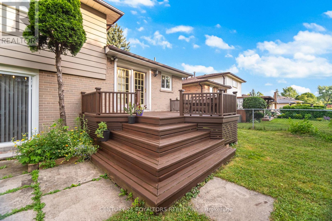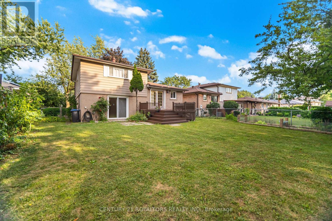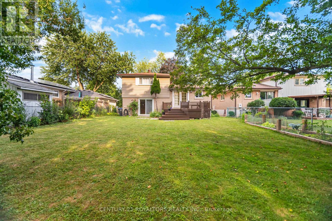4 Bedroom
2 Bathroom
1,100 - 1,500 ft2
Central Air Conditioning
Forced Air
$989,900
Pime Peel Village Family-Home - Ideal For Growing Families. Located On A Desirable Street In Peel Village, This Well-Maintained 4-Level Sidesplit Offers Comfortable, Quality Living On A Spacious Lot. Featuring 3 Generously Sized Bedrooms And 2 Bathrooms, The Home Boasts An Open-Concept Living And Dining Area, A Family-Sized Eat-In-Kitchen With A Walk-Out To Deck, And A Large Backyard. The Main Floor Includes A Versatile Den/Family Room, A Convenient 3-Piece Bath, And Walk-Out Access To A Provate Patio. The Finished Basement Offers A Large Recreation Room And One Bedroom With A Kitchen. Additional Features Include Hardwood Flooring Throughout, A Single-Car Garage, And Parking For Up To Four Vehicles. This Clean, Move-In Ready Home Is Ideally Located Close To Schools, Parks, And Public Transit - Perfect For Young Families Seeking Comfort, Space, And Convenience. (id:47351)
Property Details
|
MLS® Number
|
W12320666 |
|
Property Type
|
Single Family |
|
Community Name
|
Brampton East |
|
Amenities Near By
|
Hospital, Place Of Worship, Public Transit, Schools |
|
Equipment Type
|
Water Heater - Gas |
|
Parking Space Total
|
4 |
|
Rental Equipment Type
|
Water Heater - Gas |
Building
|
Bathroom Total
|
2 |
|
Bedrooms Above Ground
|
3 |
|
Bedrooms Below Ground
|
1 |
|
Bedrooms Total
|
4 |
|
Basement Development
|
Finished |
|
Basement Type
|
N/a (finished) |
|
Construction Style Attachment
|
Detached |
|
Construction Style Split Level
|
Sidesplit |
|
Cooling Type
|
Central Air Conditioning |
|
Exterior Finish
|
Brick, Vinyl Siding |
|
Foundation Type
|
Concrete |
|
Heating Fuel
|
Natural Gas |
|
Heating Type
|
Forced Air |
|
Size Interior
|
1,100 - 1,500 Ft2 |
|
Type
|
House |
|
Utility Water
|
Municipal Water |
Parking
Land
|
Acreage
|
No |
|
Fence Type
|
Fenced Yard |
|
Land Amenities
|
Hospital, Place Of Worship, Public Transit, Schools |
|
Sewer
|
Sanitary Sewer |
|
Size Depth
|
116 Ft ,2 In |
|
Size Frontage
|
50 Ft ,1 In |
|
Size Irregular
|
50.1 X 116.2 Ft |
|
Size Total Text
|
50.1 X 116.2 Ft |
Rooms
| Level |
Type |
Length |
Width |
Dimensions |
|
Lower Level |
Recreational, Games Room |
|
|
Measurements not available |
|
Lower Level |
Bedroom 4 |
|
|
Measurements not available |
|
Main Level |
Living Room |
4.6 m |
3.38 m |
4.6 m x 3.38 m |
|
Main Level |
Dining Room |
3.47 m |
2.15 m |
3.47 m x 2.15 m |
|
Main Level |
Kitchen |
4.6 m |
2.56 m |
4.6 m x 2.56 m |
|
Main Level |
Family Room |
3.65 m |
2.65 m |
3.65 m x 2.65 m |
|
Upper Level |
Primary Bedroom |
5.63 m |
3.04 m |
5.63 m x 3.04 m |
|
Upper Level |
Bedroom 2 |
3.68 m |
2.74 m |
3.68 m x 2.74 m |
|
Upper Level |
Bedroom 3 |
2.74 m |
2.74 m |
2.74 m x 2.74 m |
https://www.realtor.ca/real-estate/28681865/32-farmington-drive-brampton-brampton-east-brampton-east
