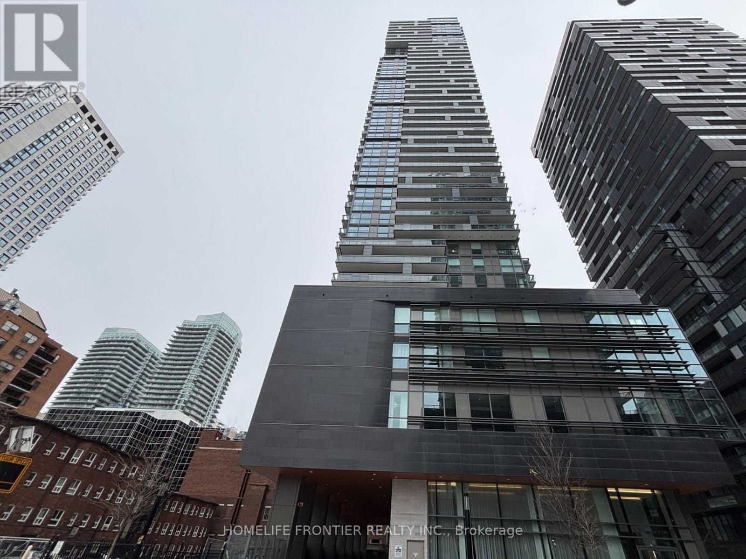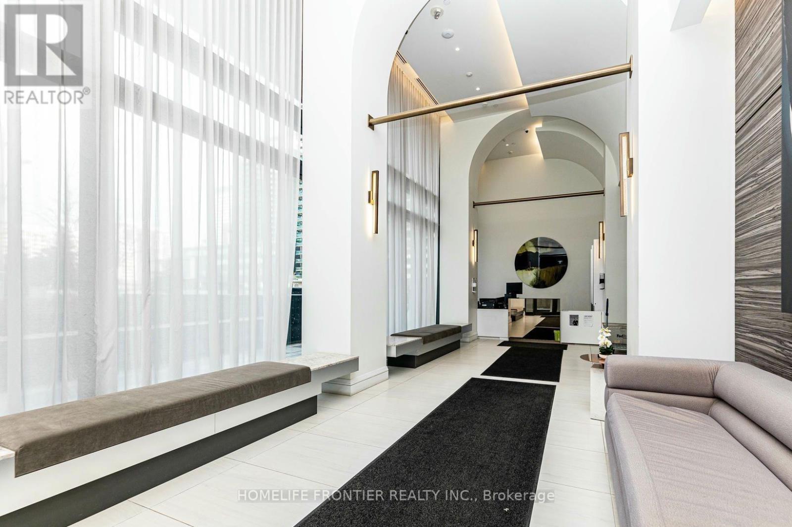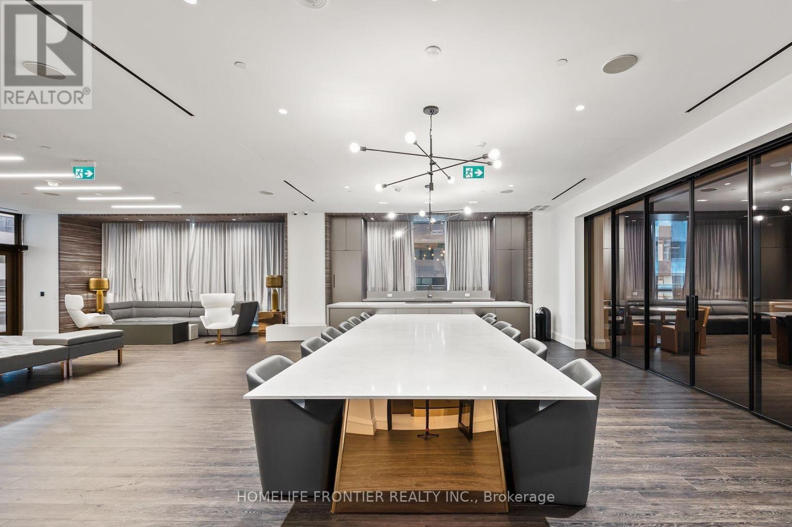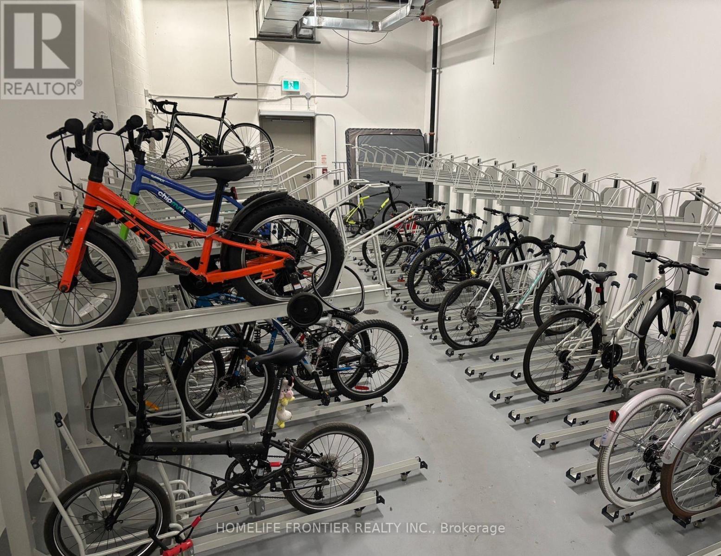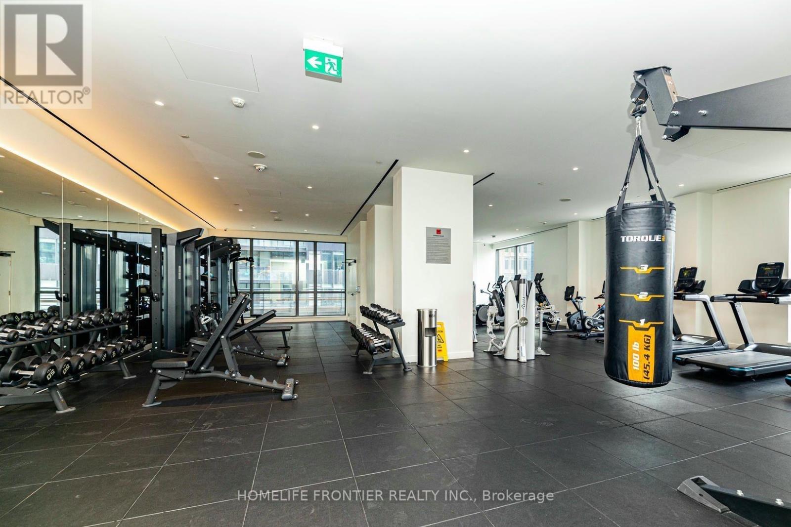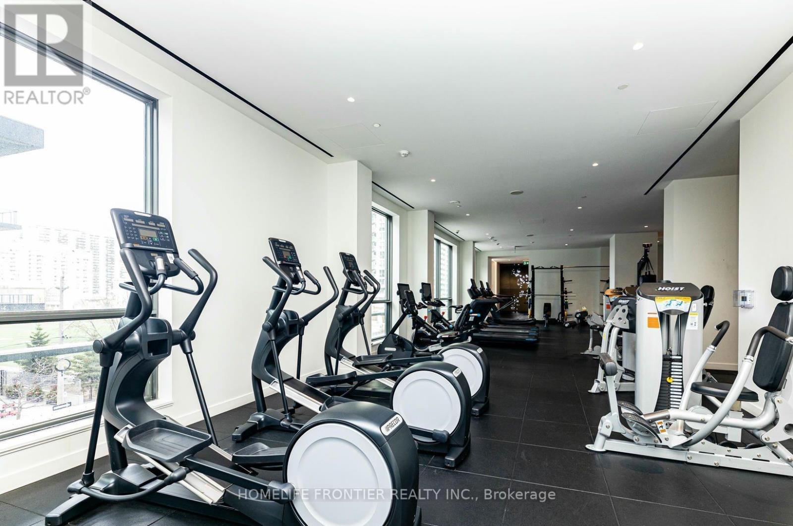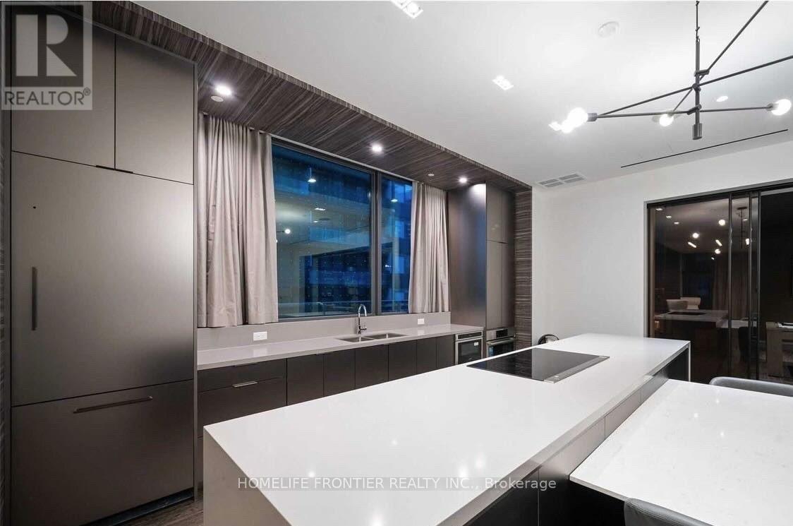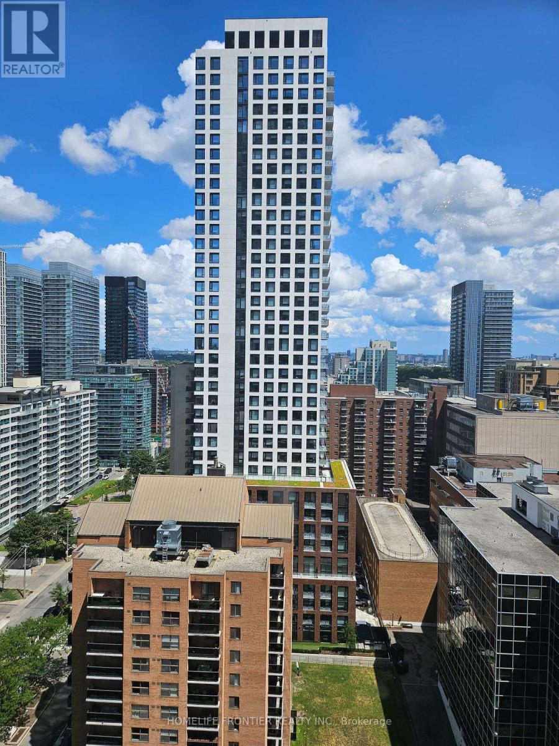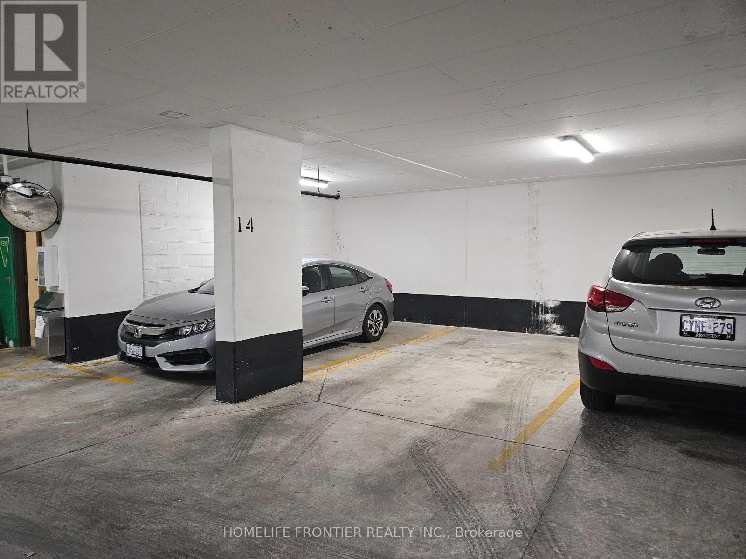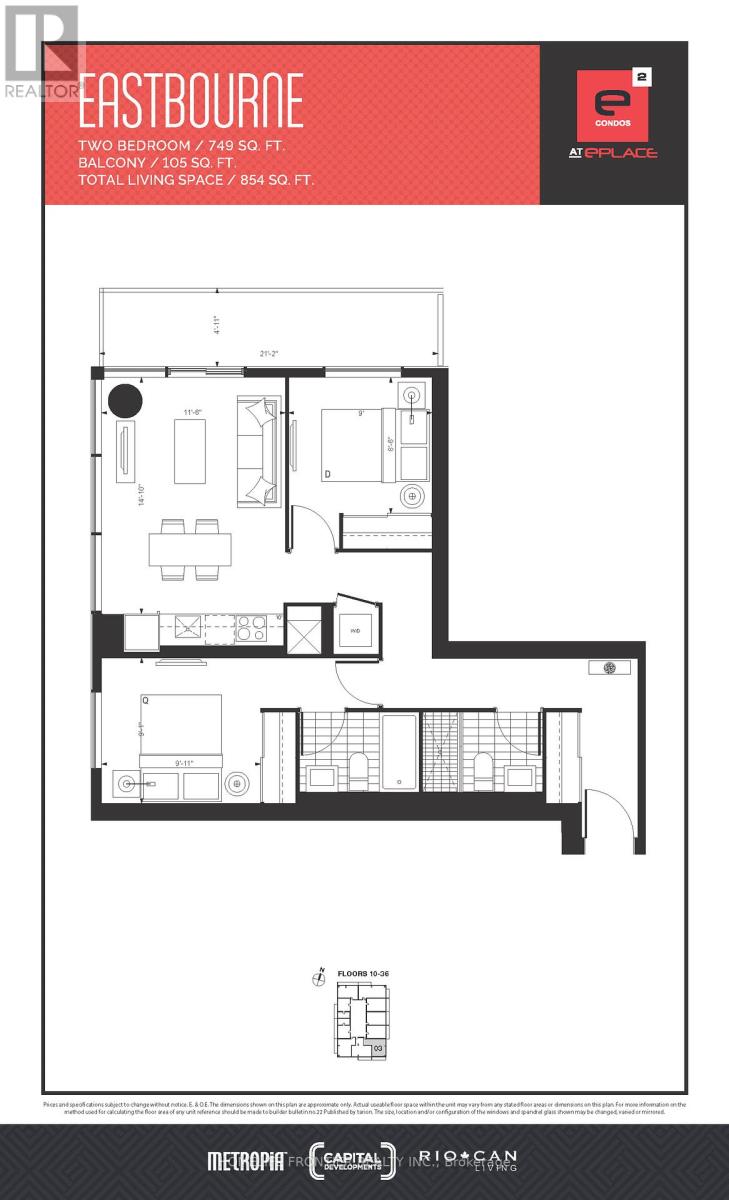1603 - 39 Roehampton Avenue Toronto, Ontario M5R 0C1
$839,000Maintenance, Common Area Maintenance, Insurance, Parking
$622.77 Monthly
Maintenance, Common Area Maintenance, Insurance, Parking
$622.77 MonthlyNew E2 condos, thoughtfully designed by the developer with soaring ceilings and a sleek open-concept layout. The modern kitchen features premium stainless steel appliances ideal for both everyday living and hosting guests. Situated in the vibrant heart of Midtown, this residence offers unparalleled amenities: state-of-the-art fitness centre, yoga studio, pet spa, party room, outdoor BBQ terrace, movie theatre, indoor children's play area, a private underground walkway to shops, 24-hour concierge, and more. Enjoy unbeatable convenience with direct access to the subway and the new Eglinton LRT all just steps away. Surrounded by top-tier restaurants, boutiques, grocery stores, and entertainment options right at your doorstep! (id:47351)
Property Details
| MLS® Number | C12320766 |
| Property Type | Single Family |
| Neigbourhood | East York |
| Community Name | Mount Pleasant West |
| Community Features | Pet Restrictions |
| Features | Balcony |
| Parking Space Total | 1 |
Building
| Bathroom Total | 2 |
| Bedrooms Above Ground | 2 |
| Bedrooms Total | 2 |
| Appliances | Dishwasher, Dryer, Microwave, Oven, Stove, Washer, Window Coverings, Refrigerator |
| Cooling Type | Central Air Conditioning |
| Exterior Finish | Concrete |
| Flooring Type | Laminate |
| Heating Fuel | Natural Gas |
| Heating Type | Heat Pump |
| Size Interior | 700 - 799 Ft2 |
| Type | Apartment |
Parking
| Underground | |
| Garage |
Land
| Acreage | No |
Rooms
| Level | Type | Length | Width | Dimensions |
|---|---|---|---|---|
| Flat | Living Room | 4.52 m | 3.51 m | 4.52 m x 3.51 m |
| Flat | Dining Room | 4.52 m | 3.51 m | 4.52 m x 3.51 m |
| Flat | Kitchen | 4.52 m | 3.51 m | 4.52 m x 3.51 m |
| Flat | Primary Bedroom | 3.02 m | 2.77 m | 3.02 m x 2.77 m |
| Flat | Bedroom 2 | 2.74 m | 2.59 m | 2.74 m x 2.59 m |
