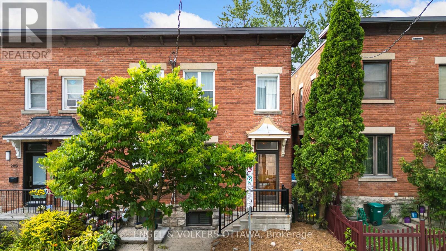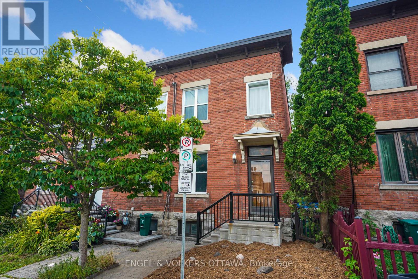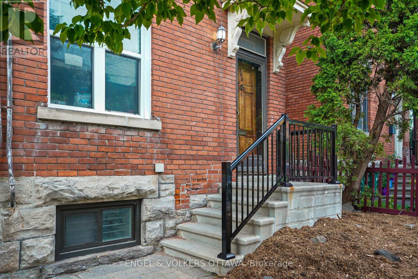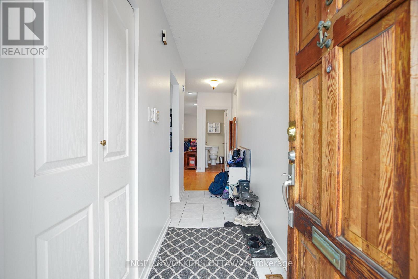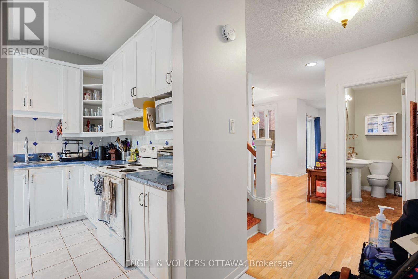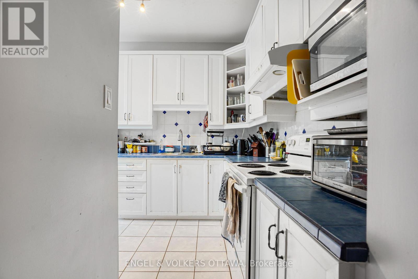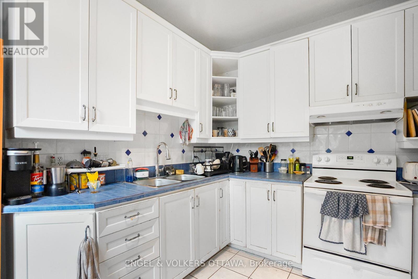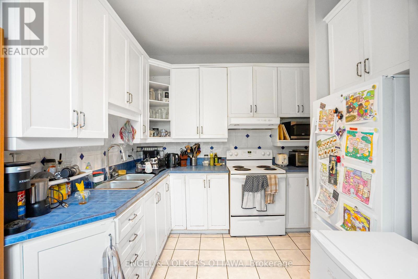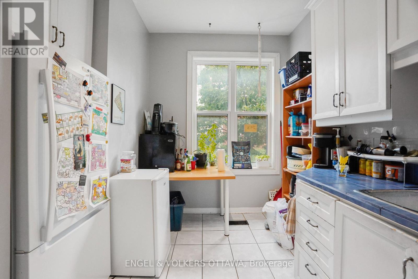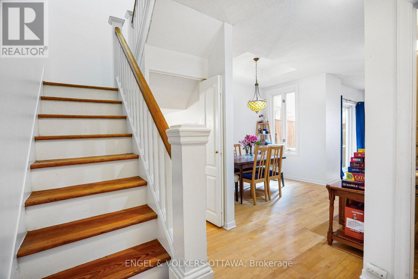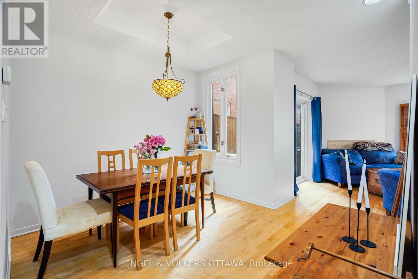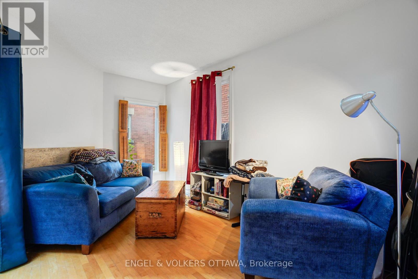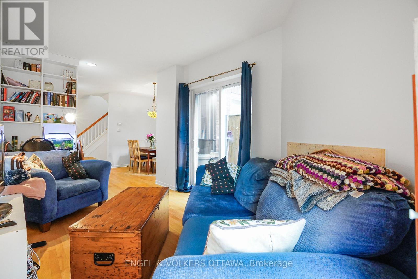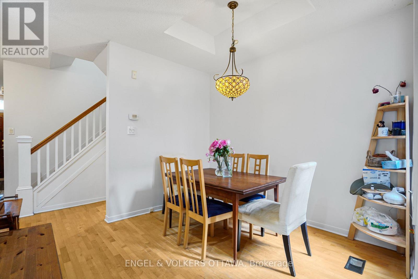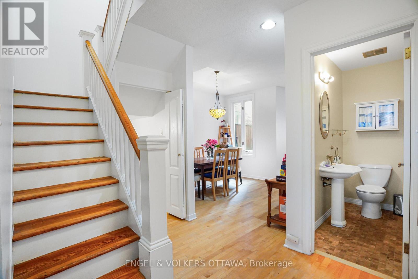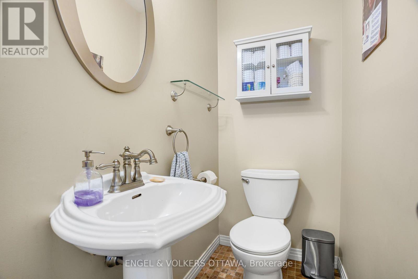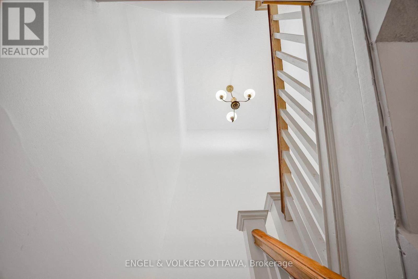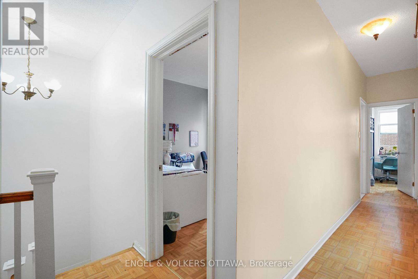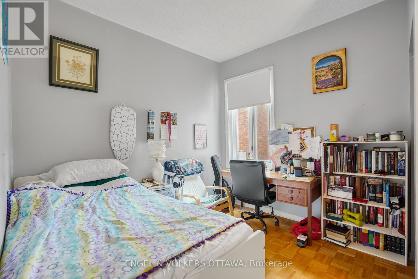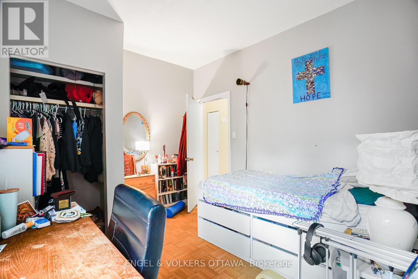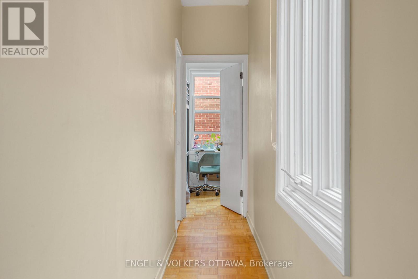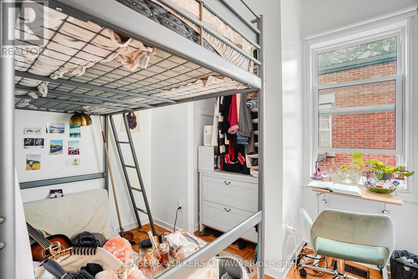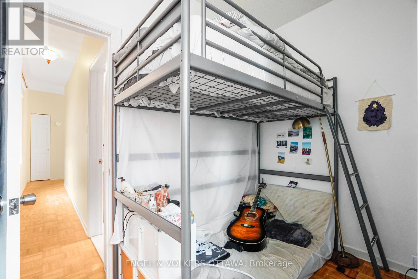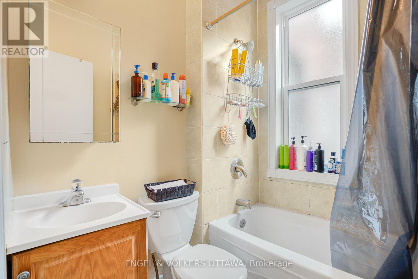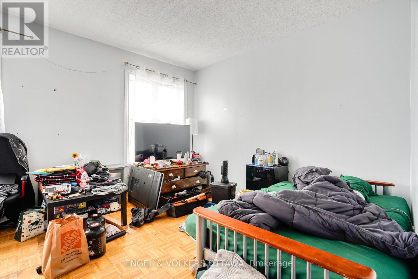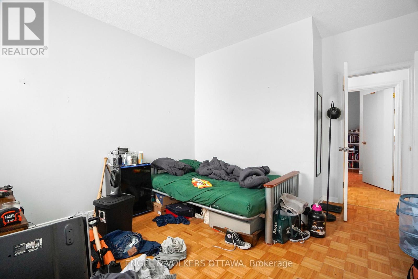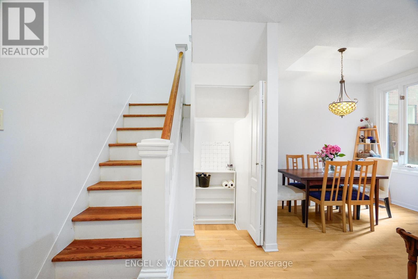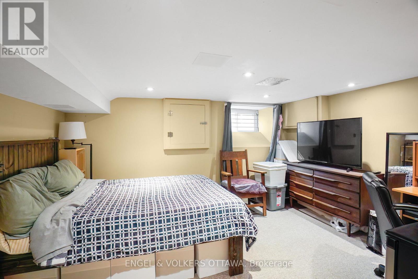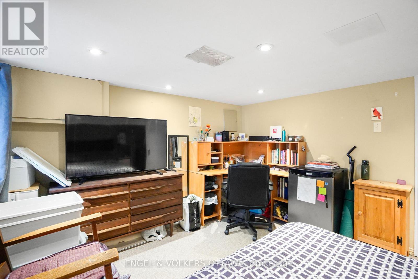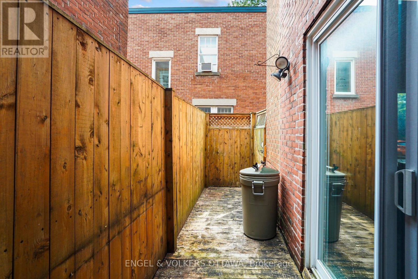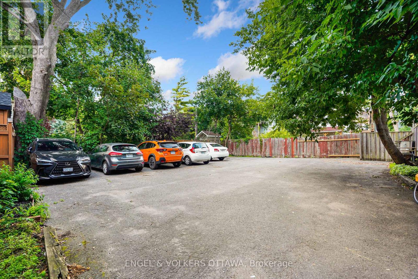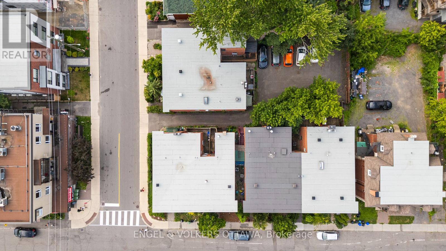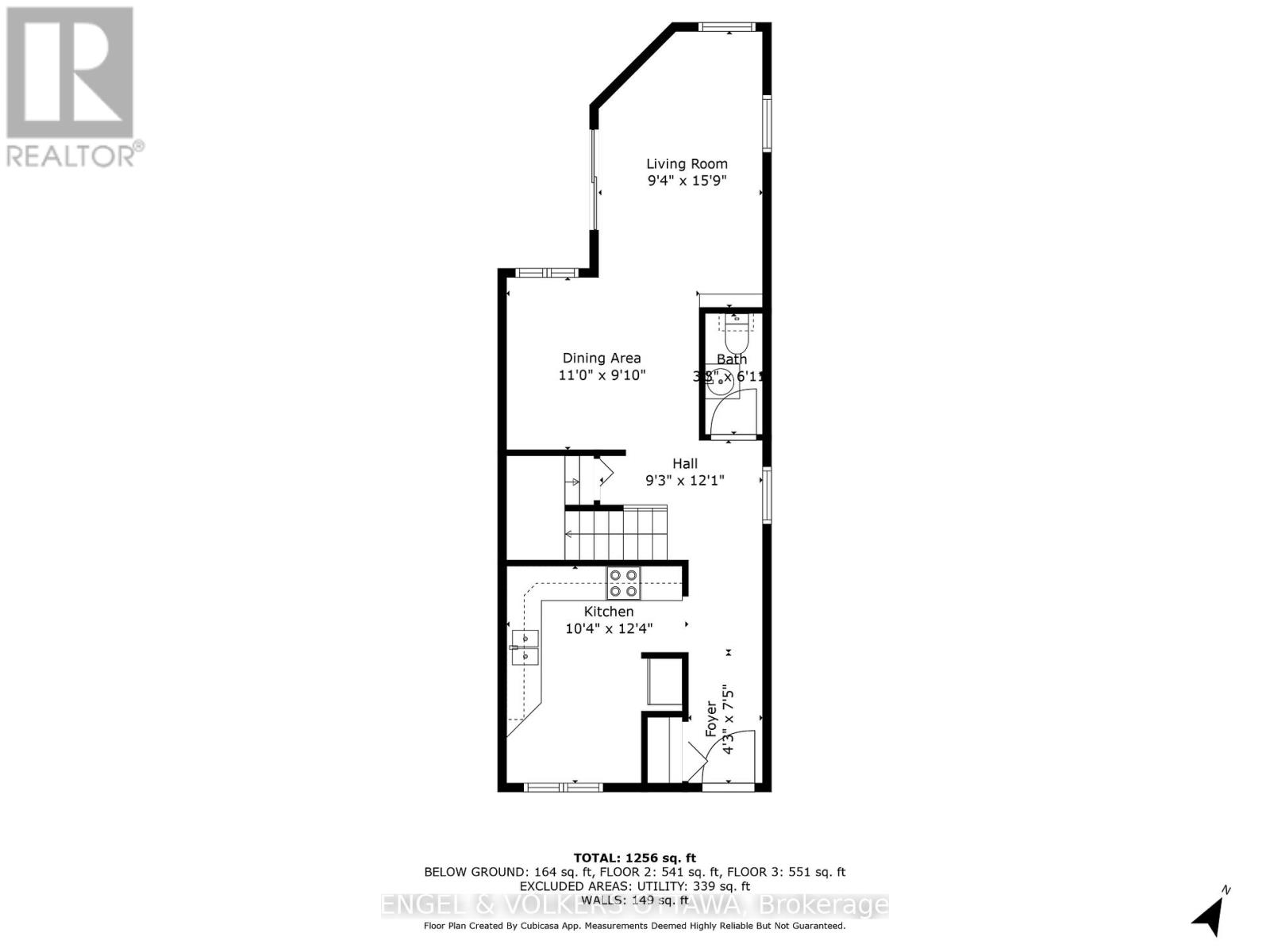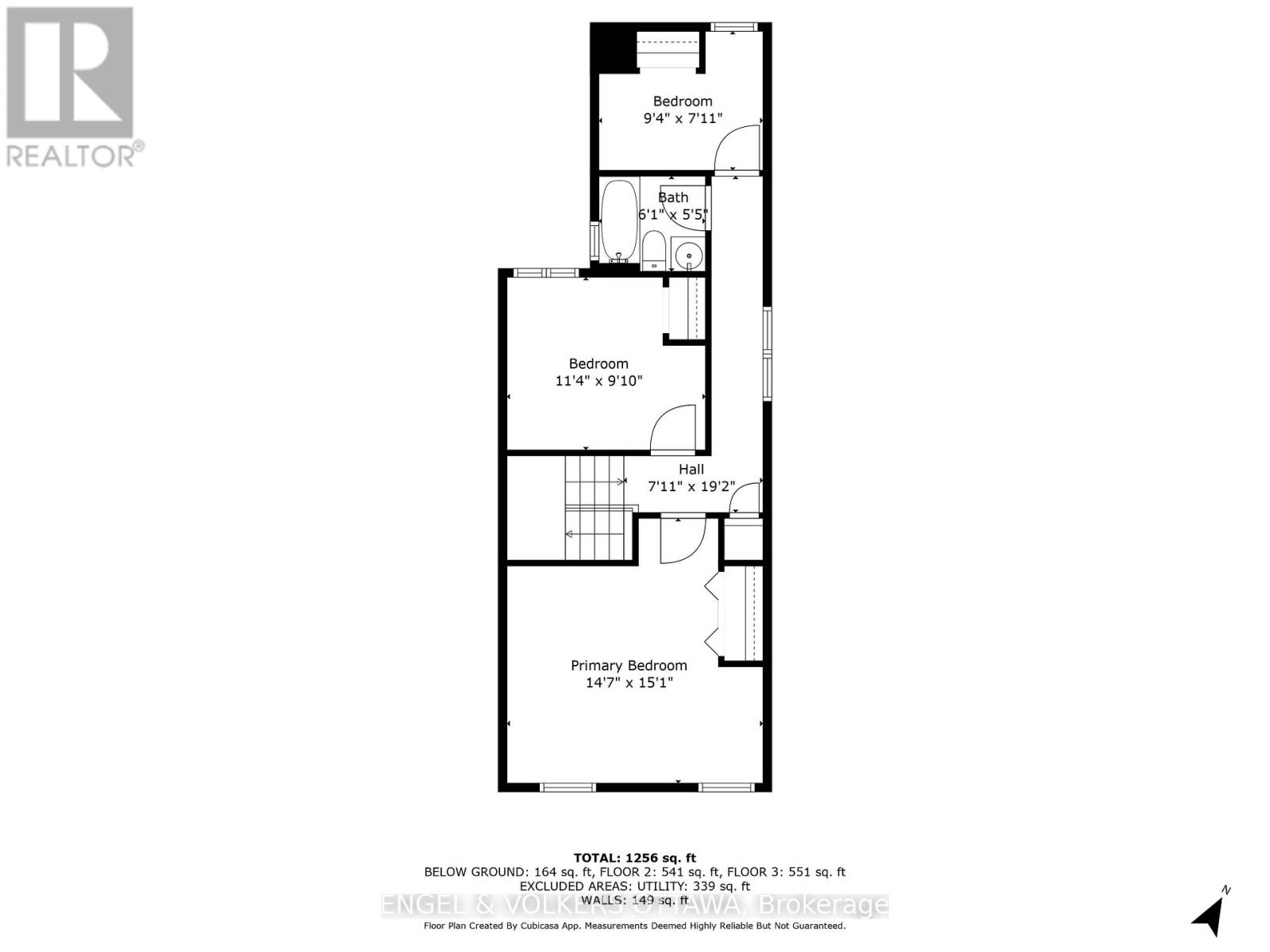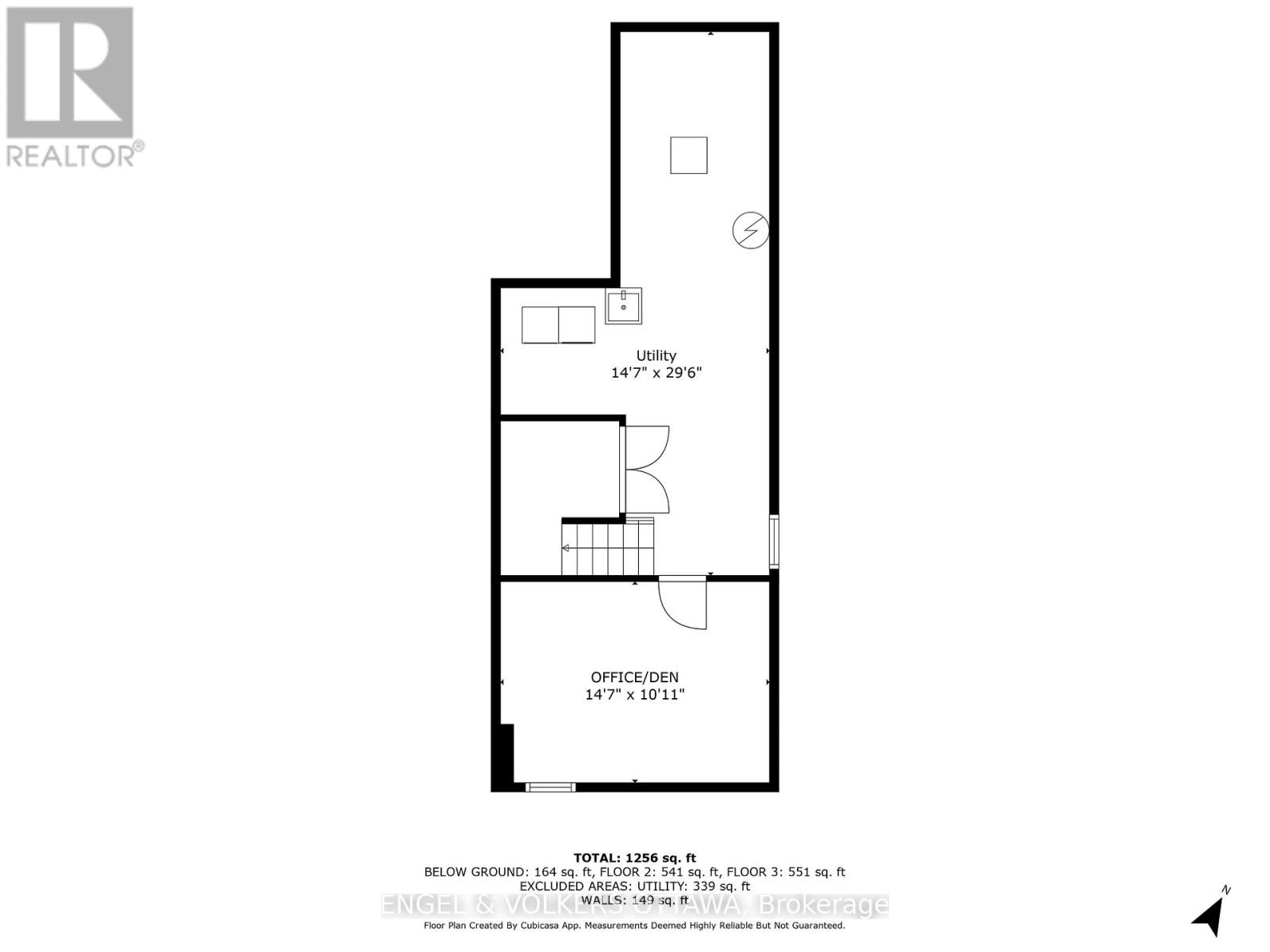3 Bedroom
2 Bathroom
1,100 - 1,500 ft2
Fireplace
Central Air Conditioning
Forced Air
$699,000
Ideally located in the heart of Sandy Hill, this bright and freshly painted 3-bedroom, 1.5-bathroom end-unit townhome offers a rare opportunity just steps from the University of Ottawa, LRT, parks, shops, and all the conveniences of downtown living. Currently tenanted and generating $2,700 per month, the property offers excellent flexibility with a month-to-month lease in place. The owner pays water (approx. $125 every two months), while tenants cover gas and hydro. The main level features a functional kitchen, convenient powder room, defined dining area, and a cozy living room with a gas fireplace. Upstairs offers three comfortable bedrooms and a full bathroom. The partially finished lower level includes a den or office currently used as a fourth bedroom, along with laundry and storage. Recent updates include interior paint (2025), full roof replacement (2024), some windows (2019), central A/C (2016) and a new furnace (2013). Parking may be available, subject to a waitlist - see agreement in attached documents. This is an exceptional opportunity for investors, students, or professionals seeking a prime location and reliable income in one of Ottawas most sought-after neighbourhoods. (id:47351)
Property Details
|
MLS® Number
|
X12320596 |
|
Property Type
|
Single Family |
|
Community Name
|
4004 - Sandy Hill |
|
Features
|
Carpet Free |
Building
|
Bathroom Total
|
2 |
|
Bedrooms Above Ground
|
3 |
|
Bedrooms Total
|
3 |
|
Amenities
|
Fireplace(s) |
|
Appliances
|
Dryer, Hood Fan, Stove, Washer, Refrigerator |
|
Basement Development
|
Partially Finished |
|
Basement Type
|
N/a (partially Finished) |
|
Construction Style Attachment
|
Attached |
|
Cooling Type
|
Central Air Conditioning |
|
Exterior Finish
|
Brick |
|
Fireplace Present
|
Yes |
|
Foundation Type
|
Stone |
|
Half Bath Total
|
1 |
|
Heating Fuel
|
Natural Gas |
|
Heating Type
|
Forced Air |
|
Stories Total
|
2 |
|
Size Interior
|
1,100 - 1,500 Ft2 |
|
Type
|
Row / Townhouse |
|
Utility Water
|
Municipal Water |
Parking
Land
|
Acreage
|
No |
|
Sewer
|
Sanitary Sewer |
|
Size Depth
|
55 Ft ,1 In |
|
Size Frontage
|
18 Ft ,10 In |
|
Size Irregular
|
18.9 X 55.1 Ft |
|
Size Total Text
|
18.9 X 55.1 Ft |
Rooms
| Level |
Type |
Length |
Width |
Dimensions |
|
Second Level |
Primary Bedroom |
4.59 m |
4.44 m |
4.59 m x 4.44 m |
|
Second Level |
Bedroom 2 |
3.44 m |
3 m |
3.44 m x 3 m |
|
Second Level |
Bathroom |
1.85 m |
1.65 m |
1.85 m x 1.65 m |
|
Second Level |
Bedroom 3 |
2.85 m |
2.41 m |
2.85 m x 2.41 m |
|
Basement |
Utility Room |
8.98 m |
4.44 m |
8.98 m x 4.44 m |
|
Basement |
Office |
4.44 m |
3.32 m |
4.44 m x 3.32 m |
|
Main Level |
Foyer |
2.27 m |
1.29 m |
2.27 m x 1.29 m |
|
Main Level |
Kitchen |
3.77 m |
3.15 m |
3.77 m x 3.15 m |
|
Main Level |
Dining Room |
3.34 m |
2.99 m |
3.34 m x 2.99 m |
|
Main Level |
Bathroom |
2.1 m |
1 m |
2.1 m x 1 m |
|
Main Level |
Living Room |
4.79 m |
2.85 m |
4.79 m x 2.85 m |
https://www.realtor.ca/real-estate/28681479/293-somerset-street-e-ottawa-4004-sandy-hill
