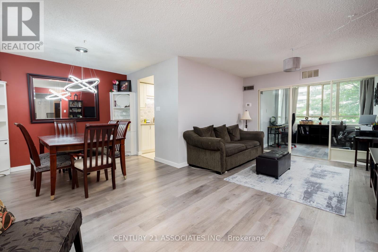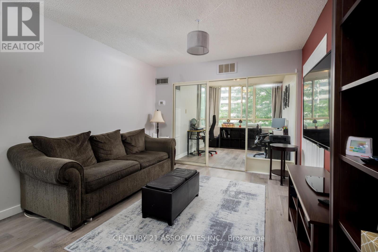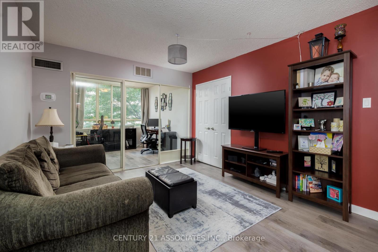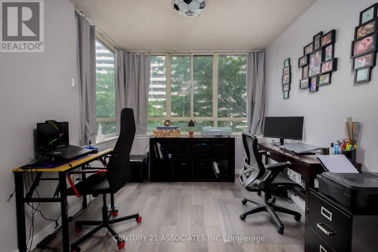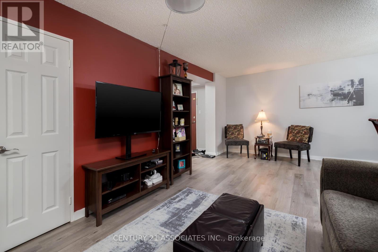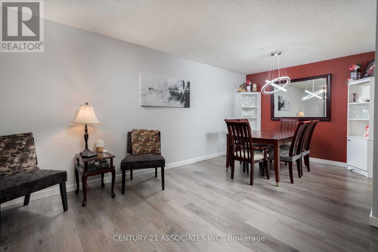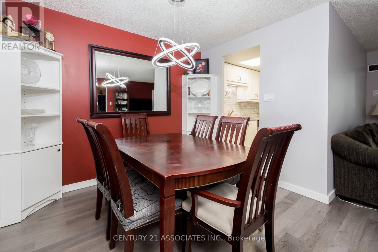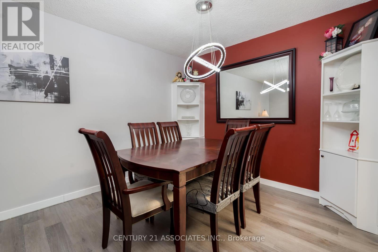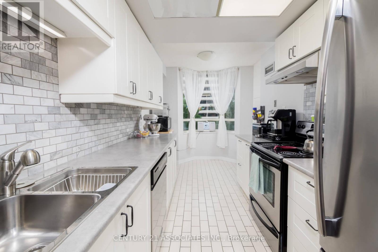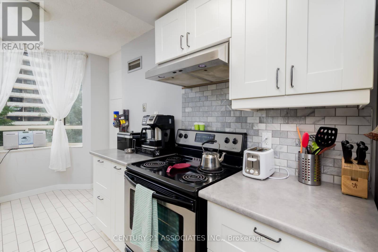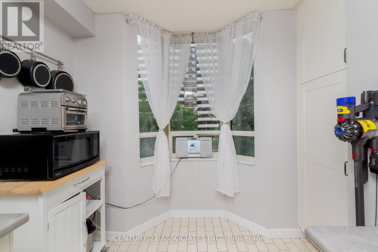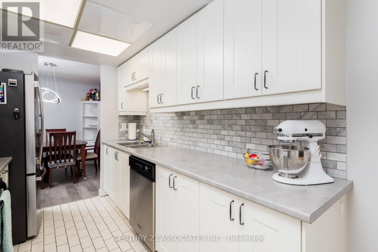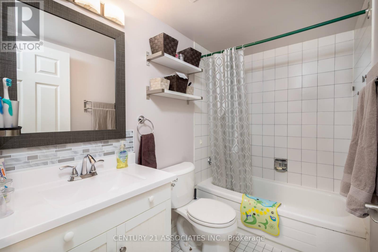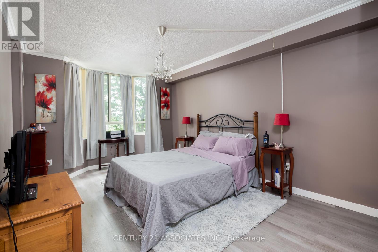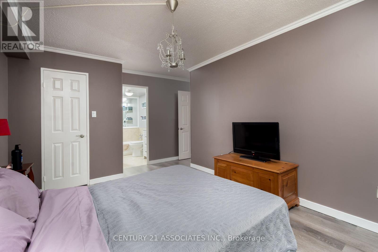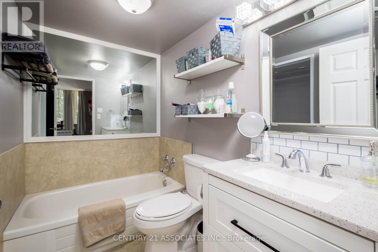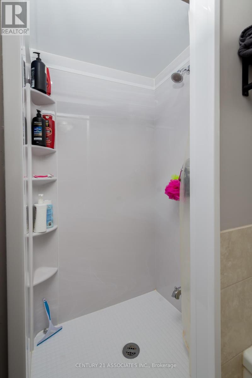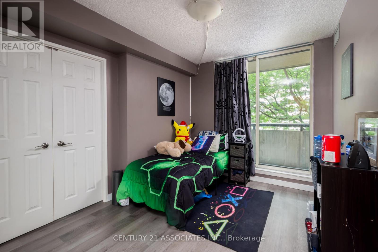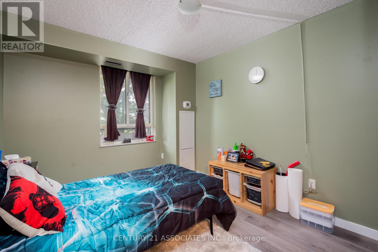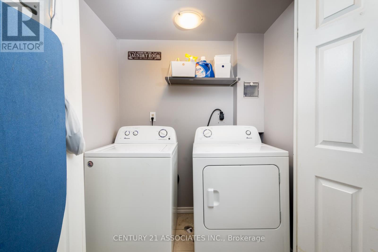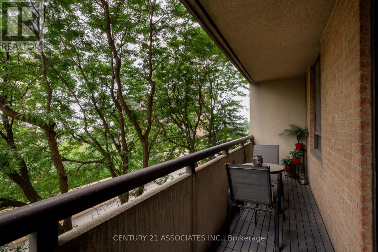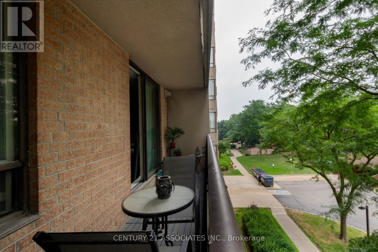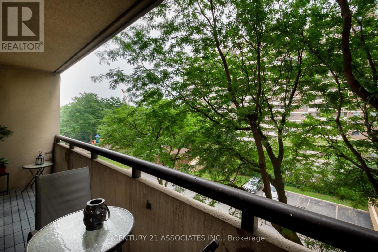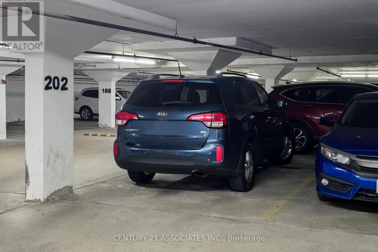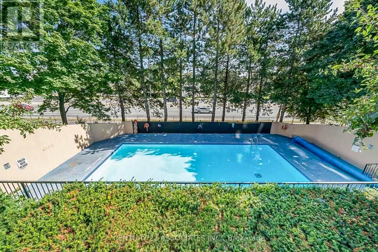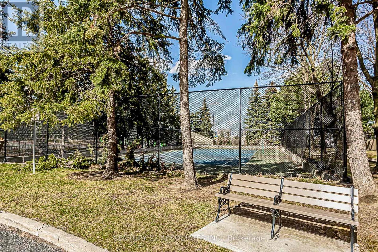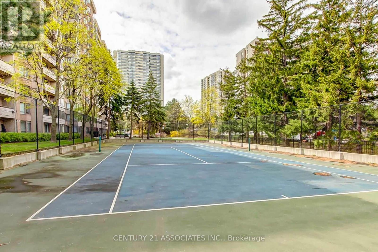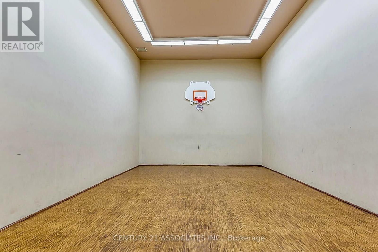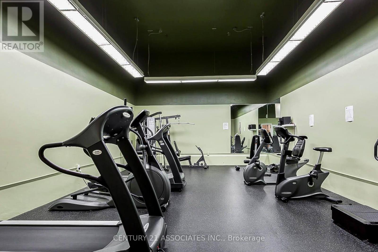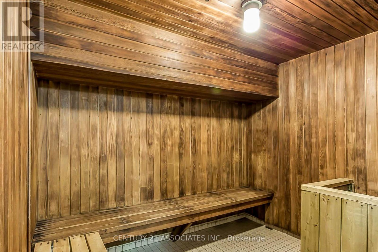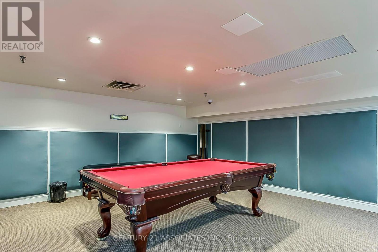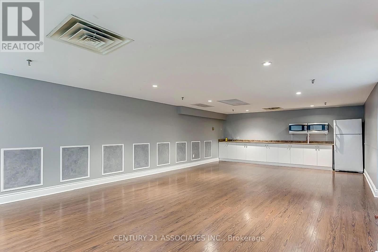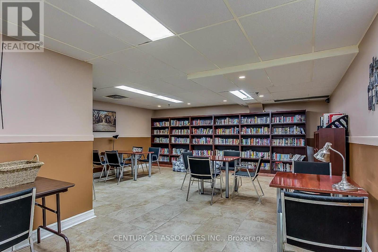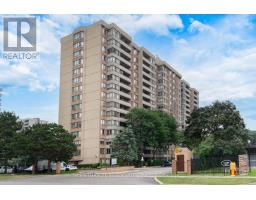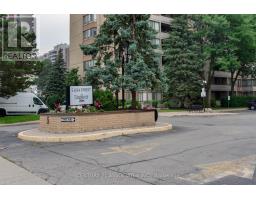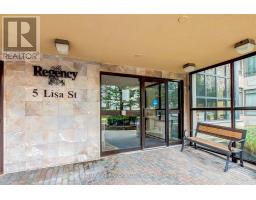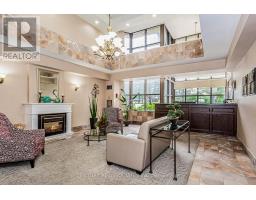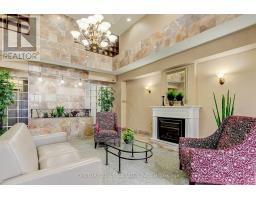402 - 5 Lisa Street Brampton, Ontario L6T 4T4
$569,000Maintenance, Heat, Water, Common Area Maintenance, Insurance, Parking
$956.56 Monthly
Maintenance, Heat, Water, Common Area Maintenance, Insurance, Parking
$956.56 MonthlyWelcome to this fabulous 1407SF three bedroom + solarium suite! Modern matching vinyl plank flooring throughout! The renovated kitchen features a breakfast nook, ceramic floors, and plenty of cupboards & counter space and elegant marble backsplash plus stainless steel appliances! The L-shaped living and dining room are huge! You won't find this size in newer buildings! The large south facing solarium is ideal as a work from home space or separate children's play area! Features three generous sized bedrooms! The primary bedroom is very large with crown mouldings and a deep walk-in closet plus a mostly renovated full ensuite with custom separate shower by Bath Fitter, new vanity, toilet, ceramic floors, and tub surround! The second bedroom has an open double closet (doors removed) and the third bedroom (formerly a den) has a double closet with mirrored doors and a walkout to the private 19 foot long balcony. The main full bathroom has a new vanity and toilet, and ceramic floors. The ensuite laundry closet fits full size, side-by-side washer and dryer! Also features a large practical ensuite storage room! Enjoy the quiet south view! The Regency is a wonderfully well maintained building offering 24 hour security & great amenities: squash/racquetball court, billiard room, library, outdoor pool, sauna, tennis and basketball courts! Prime location: steps from Bramalea City Centre and minutes from highways, public transit, schools, and shopping. (id:47351)
Property Details
| MLS® Number | W12320291 |
| Property Type | Single Family |
| Community Name | Queen Street Corridor |
| Amenities Near By | Public Transit, Schools, Park |
| Community Features | Pet Restrictions, Community Centre |
| Features | Balcony, In Suite Laundry |
| Parking Space Total | 1 |
| Pool Type | Outdoor Pool |
| Structure | Tennis Court |
Building
| Bathroom Total | 2 |
| Bedrooms Above Ground | 3 |
| Bedrooms Below Ground | 1 |
| Bedrooms Total | 4 |
| Age | 31 To 50 Years |
| Amenities | Exercise Centre, Recreation Centre, Sauna, Security/concierge |
| Appliances | Dishwasher, Dryer, Hood Fan, Stove, Washer, Window Coverings, Refrigerator |
| Cooling Type | Central Air Conditioning |
| Exterior Finish | Brick |
| Flooring Type | Ceramic |
| Heating Fuel | Natural Gas |
| Heating Type | Forced Air |
| Size Interior | 1,400 - 1,599 Ft2 |
| Type | Apartment |
Parking
| Underground | |
| Garage |
Land
| Acreage | No |
| Land Amenities | Public Transit, Schools, Park |
Rooms
| Level | Type | Length | Width | Dimensions |
|---|---|---|---|---|
| Flat | Laundry Room | Measurements not available | ||
| Flat | Living Room | 6.02 m | 3.34 m | 6.02 m x 3.34 m |
| Flat | Dining Room | 3.04 m | 2.9 m | 3.04 m x 2.9 m |
| Flat | Kitchen | 4.76 m | 2.32 m | 4.76 m x 2.32 m |
| Flat | Solarium | 3.04 m | 2.77 m | 3.04 m x 2.77 m |
| Flat | Primary Bedroom | 4.95 m | 3.27 m | 4.95 m x 3.27 m |
| Flat | Bathroom | Measurements not available | ||
| Flat | Bedroom 2 | 3.64 m | 3 m | 3.64 m x 3 m |
| Flat | Bedroom 3 | 3.44 m | 3.07 m | 3.44 m x 3.07 m |
| Flat | Bathroom | Measurements not available |





