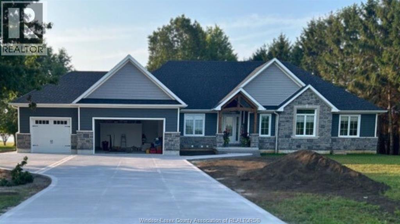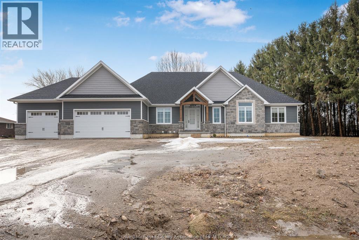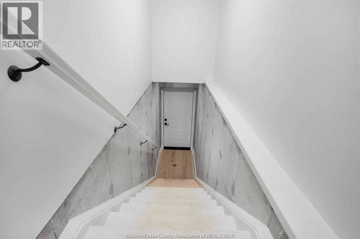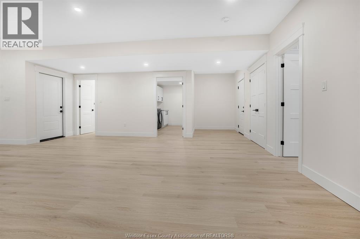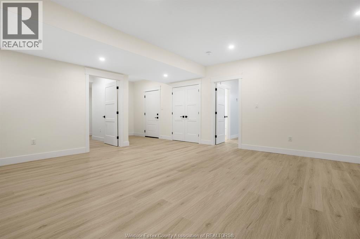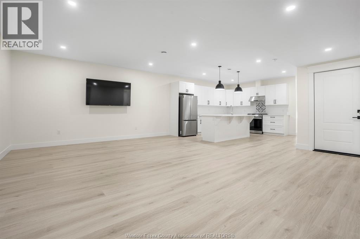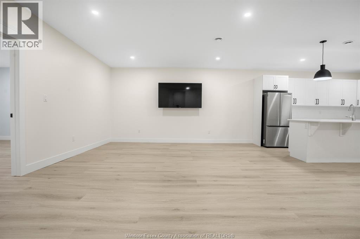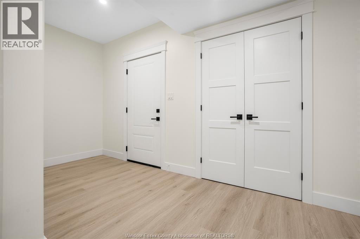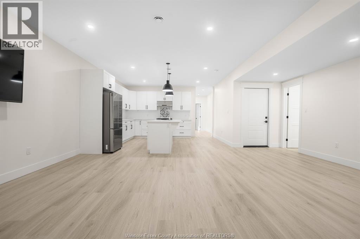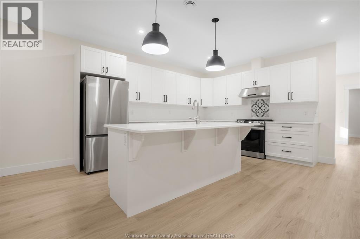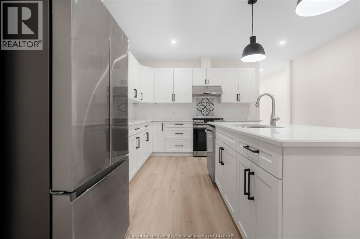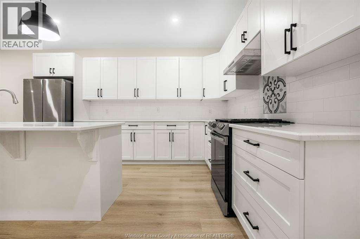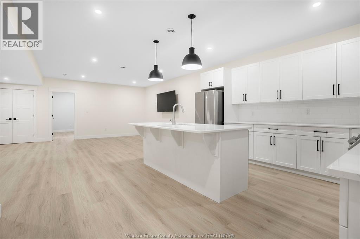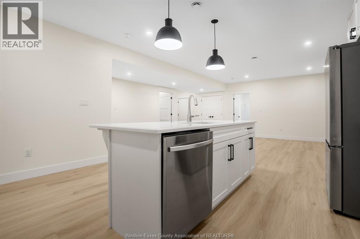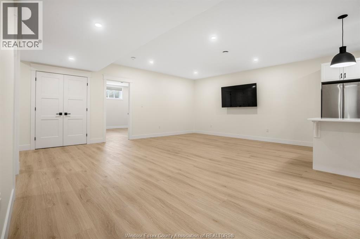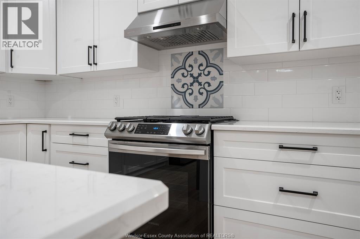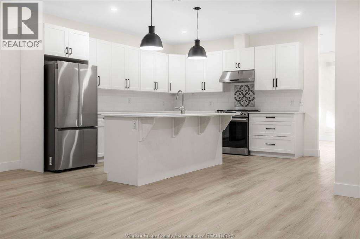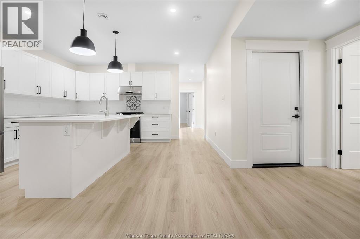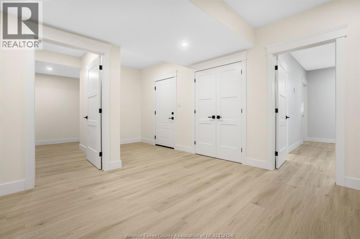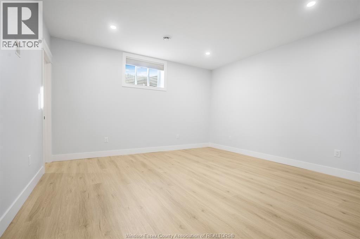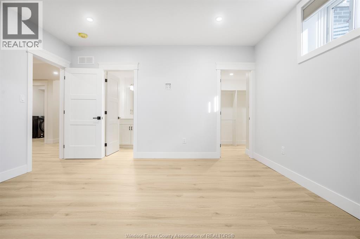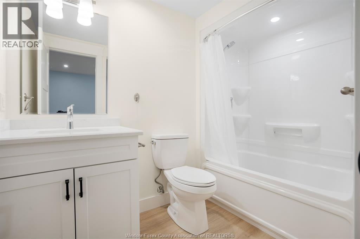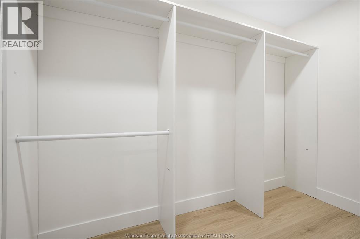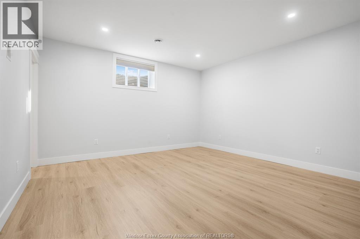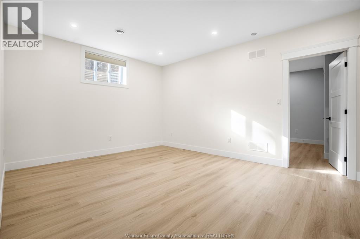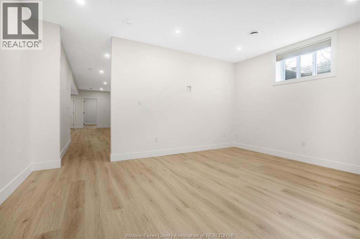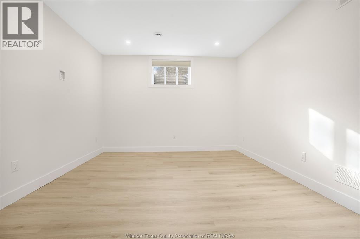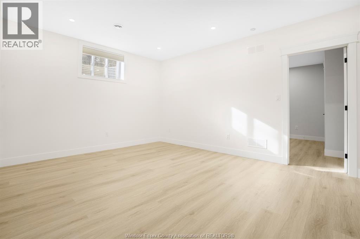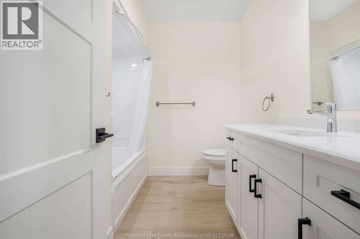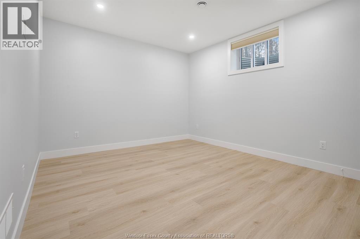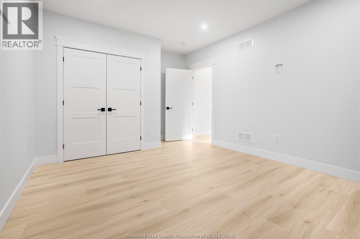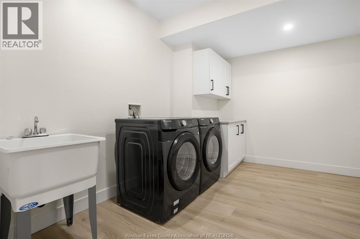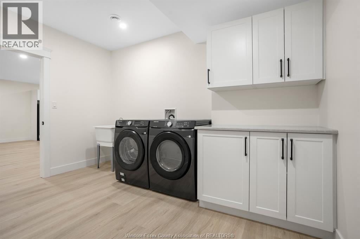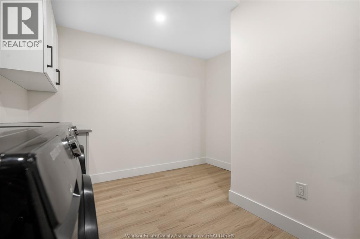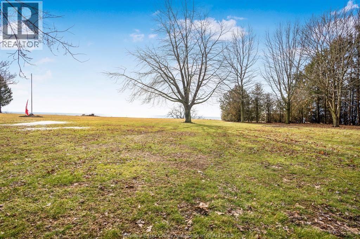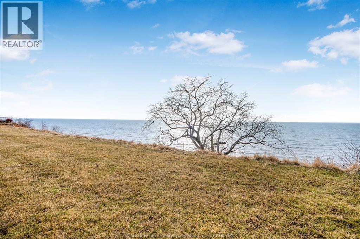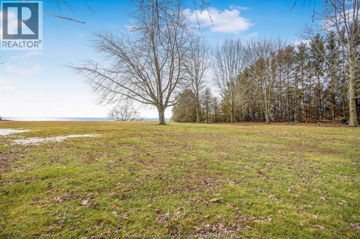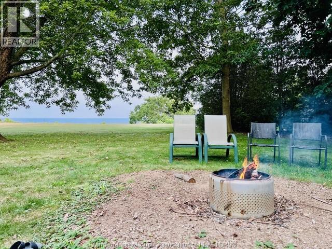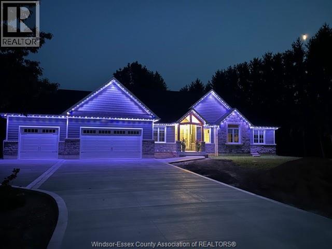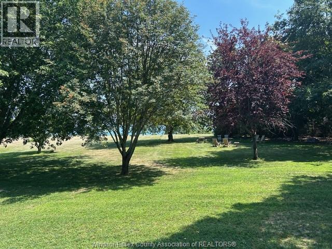2 Bedroom
2 Bathroom
Ranch
Central Air Conditioning
Ductless, Forced Air, Furnace, Heat Recovery Ventilation (Hrv)
Waterfront On Lake
$2,400 Monthly
Kick back, relax and bask in the beautiful views of Lake Erie. This brand new, maintenance-free 2 bedroom, 2 bathroom unit offers a comfortable living experience with an abundance of natural light pouring in through the large windows. It’s open-concept floorplan includes a spacious kitchen with stainless steel appliances, a living/dining area and laundry room with ample storage. The primary bedroom boasts its own en-suite and walk-in closet. Better yet there is additional space off the kitchen that could be used as a den/home office/art room, that’s for you to decide! Ready to move in with all utilities included (even TV & Internet) at $2,400/month! RENTAL APPLICATION, FULL CREDIT CHECK, PROOF OF EMPLOYMENT AND FIRST & LAST MONTHS RENT REQUIRED. Don’t miss the chance to lease this exceptional unit, call today! (id:47351)
Property Details
|
MLS® Number
|
25019556 |
|
Property Type
|
Single Family |
|
Features
|
Double Width Or More Driveway, Gravel Driveway |
|
Water Front Type
|
Waterfront On Lake |
Building
|
Bathroom Total
|
2 |
|
Bedrooms Above Ground
|
2 |
|
Bedrooms Total
|
2 |
|
Appliances
|
Dishwasher, Dryer, Microwave, Refrigerator, Stove, Washer |
|
Architectural Style
|
Ranch |
|
Constructed Date
|
2025 |
|
Construction Style Attachment
|
Detached |
|
Cooling Type
|
Central Air Conditioning |
|
Exterior Finish
|
Brick, Stone |
|
Flooring Type
|
Cushion/lino/vinyl |
|
Foundation Type
|
Concrete |
|
Heating Fuel
|
Natural Gas |
|
Heating Type
|
Ductless, Forced Air, Furnace, Heat Recovery Ventilation (hrv) |
|
Stories Total
|
1 |
|
Type
|
House |
Parking
Land
|
Acreage
|
No |
|
Sewer
|
Septic System |
|
Size Irregular
|
140 X |
|
Size Total Text
|
140 X |
|
Zoning Description
|
R3 |
Rooms
| Level |
Type |
Length |
Width |
Dimensions |
|
Basement |
Kitchen |
|
|
Measurements not available |
|
Basement |
Laundry Room |
|
|
Measurements not available |
|
Basement |
Laundry Room |
|
|
Measurements not available |
|
Basement |
Den |
|
|
Measurements not available |
|
Basement |
Bedroom |
|
|
Measurements not available |
|
Basement |
Primary Bedroom |
|
|
Measurements not available |
|
Basement |
4pc Ensuite Bath |
|
|
Measurements not available |
|
Basement |
4pc Bathroom |
|
|
Measurements not available |
https://www.realtor.ca/real-estate/28681034/7136-talbot-trail-unit-lower-blenheim
