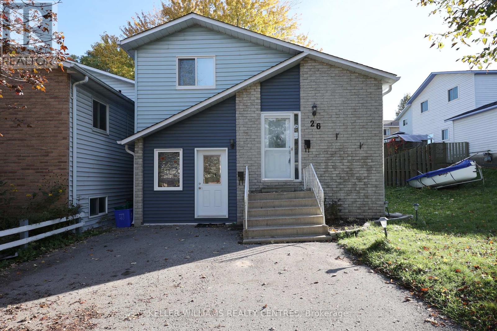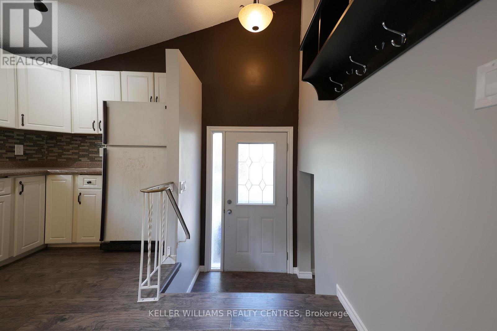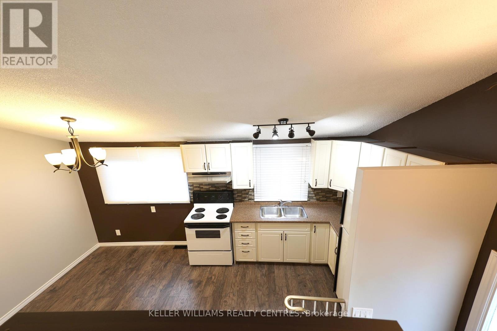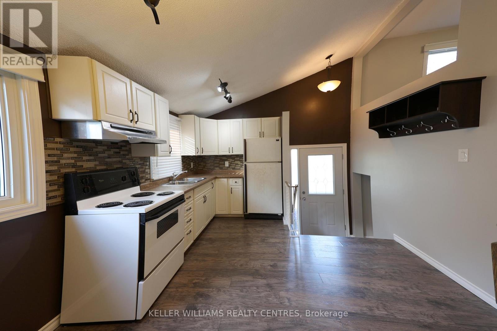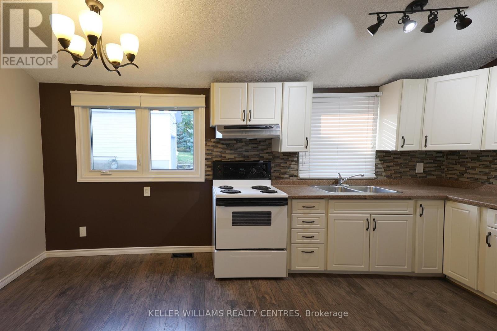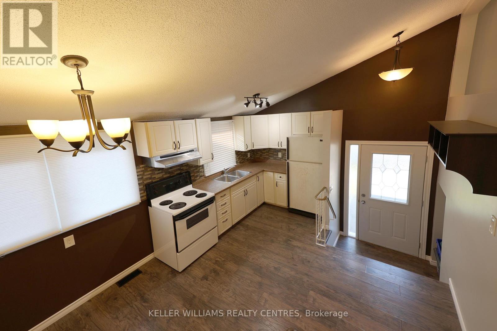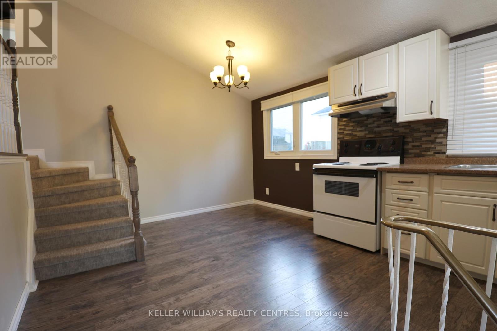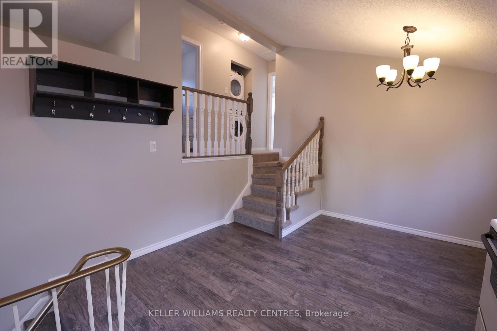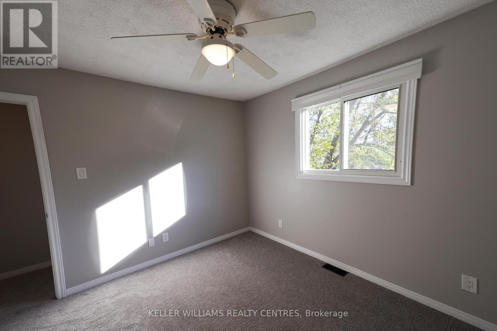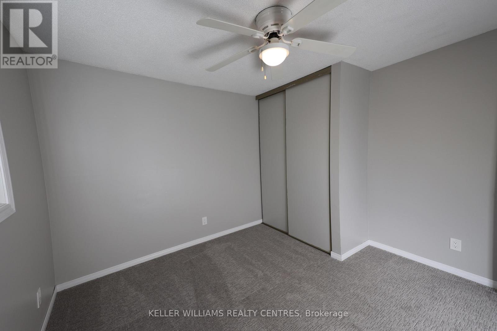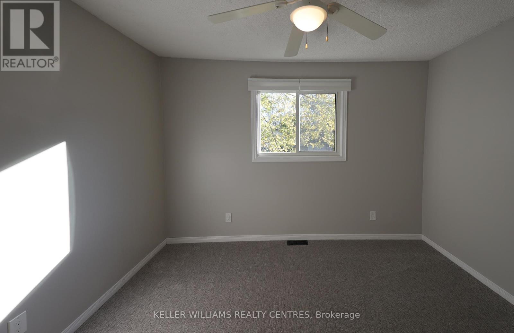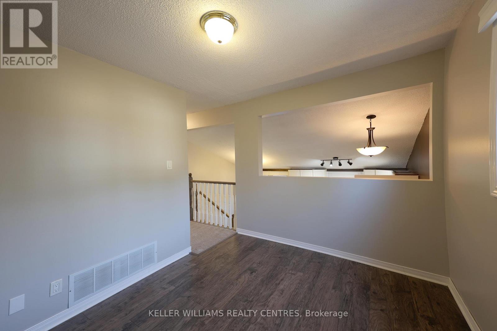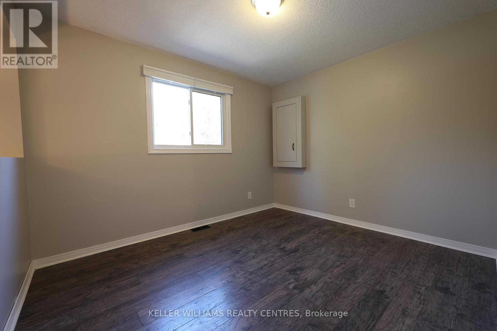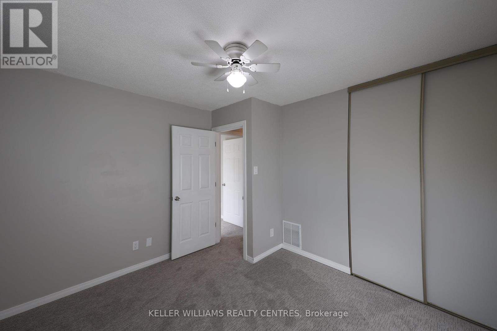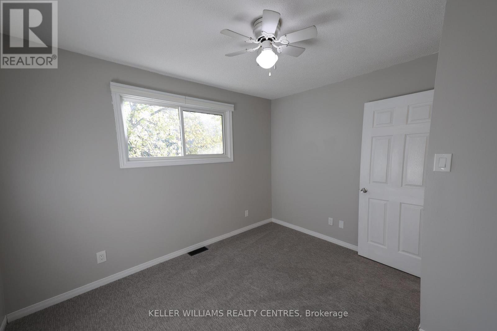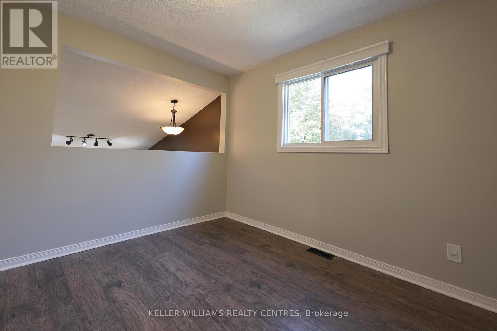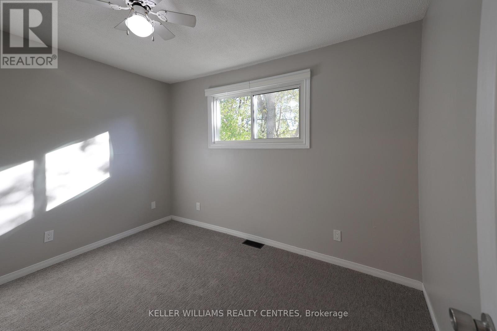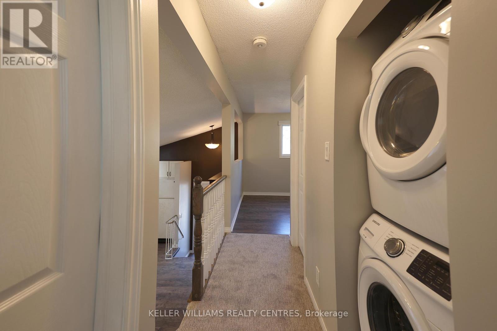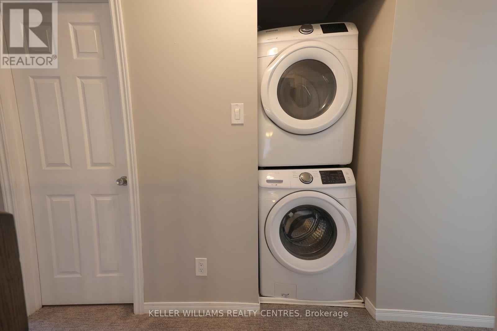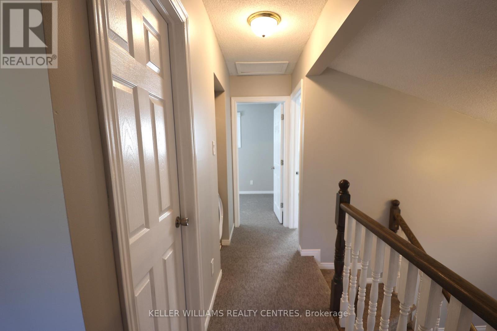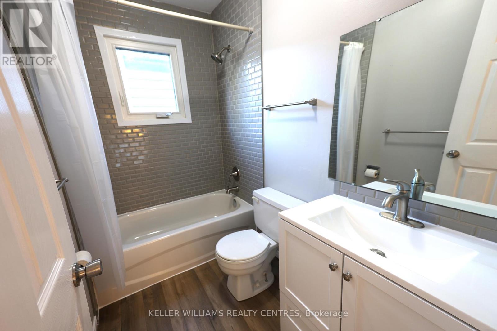2 Bedroom
1 Bathroom
700 - 1,100 ft2
Forced Air
$1,900 Monthly
Welcome to 26 Melinda Crescent, a well maintained bright and sunny upper-level unit offering comfort and convenience in a family-friendly community. Two generous sized bedrooms with closets, large eat In kitchen and cozy living room. Updated bathroom with newer carpet. Great location close to Allandale Go Station, Centennial Park And Lake, Barrie waterfront, beaches, scenic trails, transit, stores, amenities and easy access to Hwy 400. Includes one surface level parking spot and ensuite laundry. Separately metered for hydro. A great home. (id:47351)
Property Details
|
MLS® Number
|
S12320426 |
|
Property Type
|
Single Family |
|
Community Name
|
Allandale |
|
Parking Space Total
|
1 |
Building
|
Bathroom Total
|
1 |
|
Bedrooms Above Ground
|
2 |
|
Bedrooms Total
|
2 |
|
Amenities
|
Separate Electricity Meters |
|
Appliances
|
Dryer, Water Heater, Stove, Washer, Window Coverings, Refrigerator |
|
Construction Style Attachment
|
Detached |
|
Construction Style Split Level
|
Backsplit |
|
Exterior Finish
|
Aluminum Siding, Brick |
|
Flooring Type
|
Laminate, Carpeted |
|
Foundation Type
|
Poured Concrete |
|
Heating Fuel
|
Natural Gas |
|
Heating Type
|
Forced Air |
|
Size Interior
|
700 - 1,100 Ft2 |
|
Type
|
House |
|
Utility Water
|
Municipal Water |
Parking
Land
|
Acreage
|
No |
|
Sewer
|
Sanitary Sewer |
|
Size Frontage
|
30 Ft ,4 In |
|
Size Irregular
|
30.4 Ft |
|
Size Total Text
|
30.4 Ft |
Rooms
| Level |
Type |
Length |
Width |
Dimensions |
|
Second Level |
Living Room |
3.4 m |
2.9 m |
3.4 m x 2.9 m |
|
Second Level |
Bedroom |
3.4 m |
3.2 m |
3.4 m x 3.2 m |
|
Second Level |
Bedroom 2 |
3.6 m |
2.8 m |
3.6 m x 2.8 m |
|
Main Level |
Kitchen |
2.5 m |
3.2 m |
2.5 m x 3.2 m |
|
Main Level |
Eating Area |
2.5 m |
2 m |
2.5 m x 2 m |
https://www.realtor.ca/real-estate/28681157/a-26-melinda-crescent-barrie-allandale-allandale
