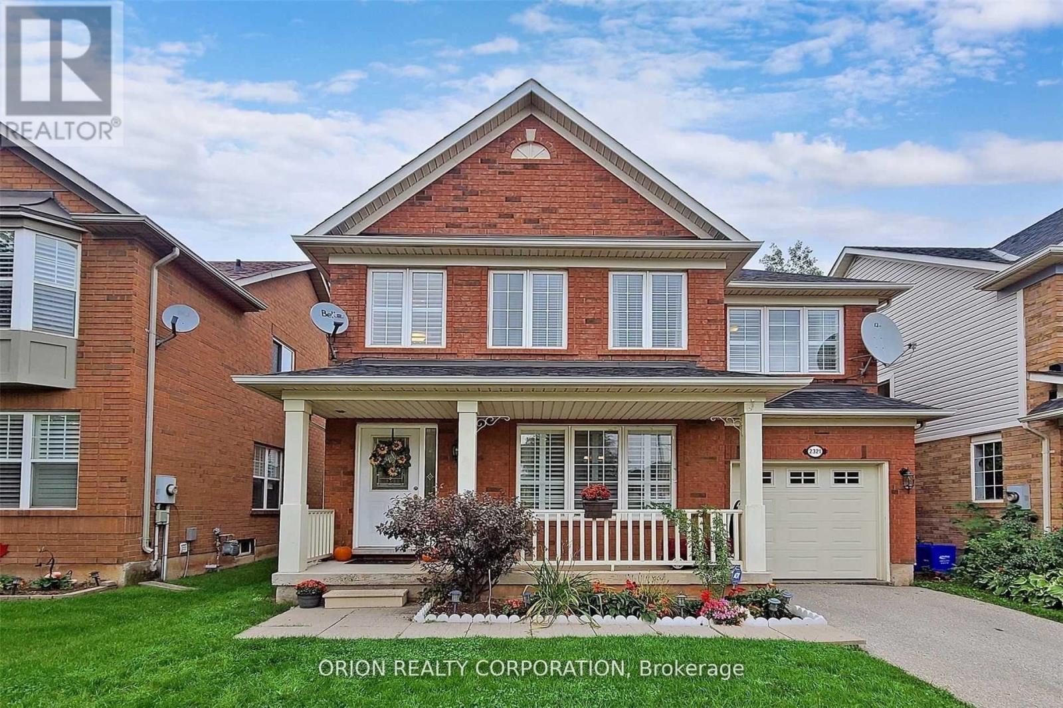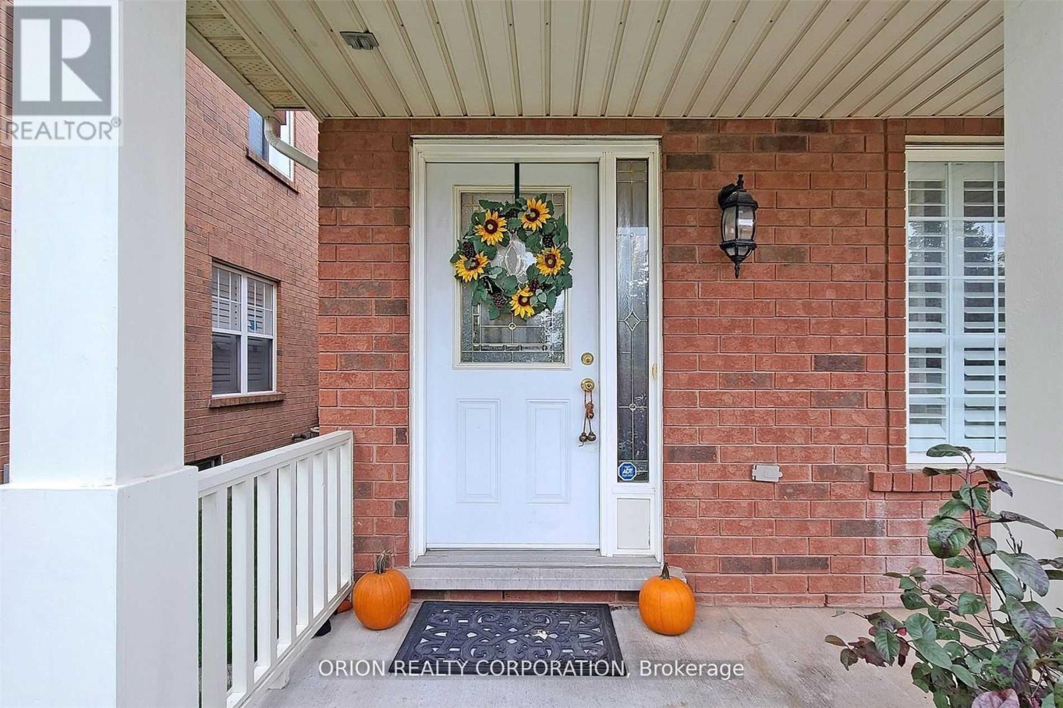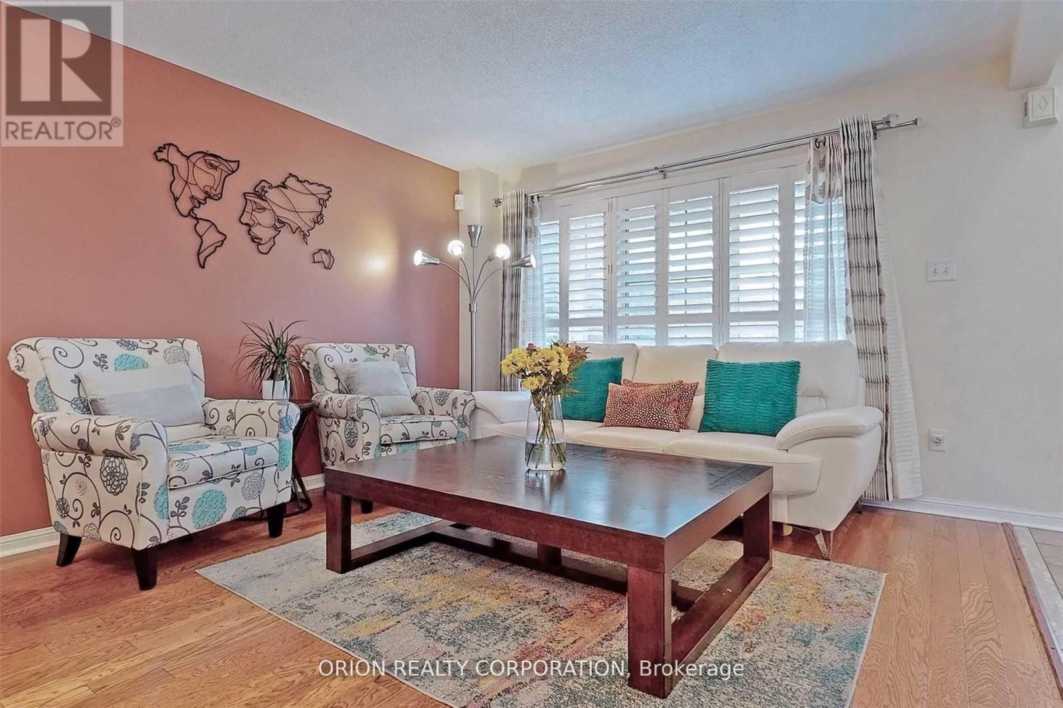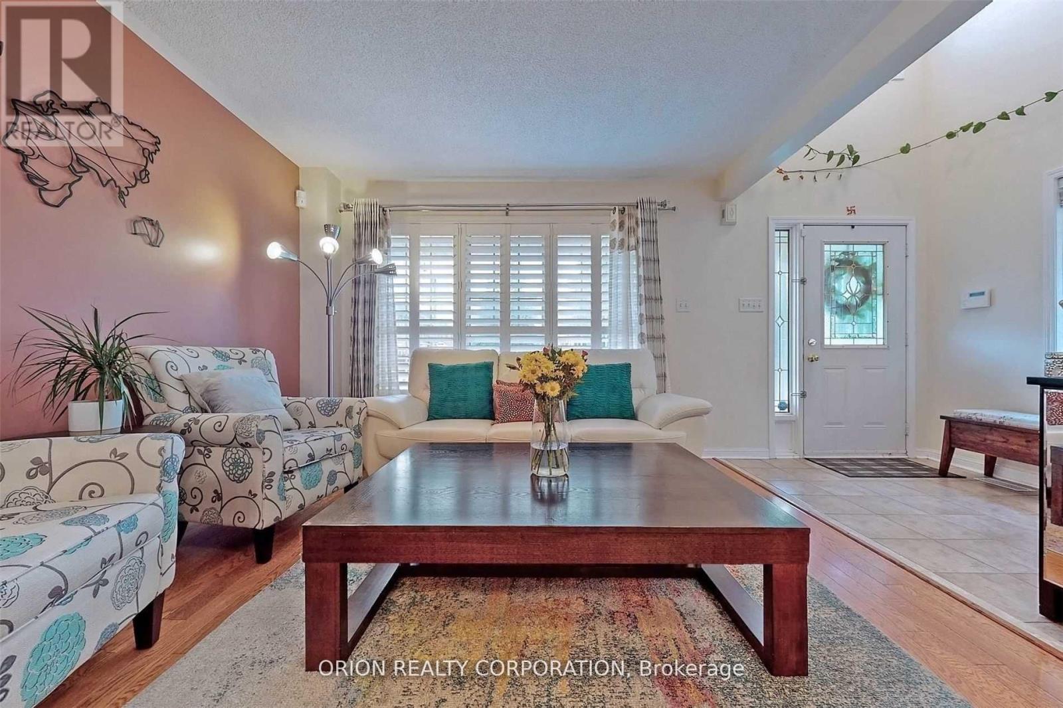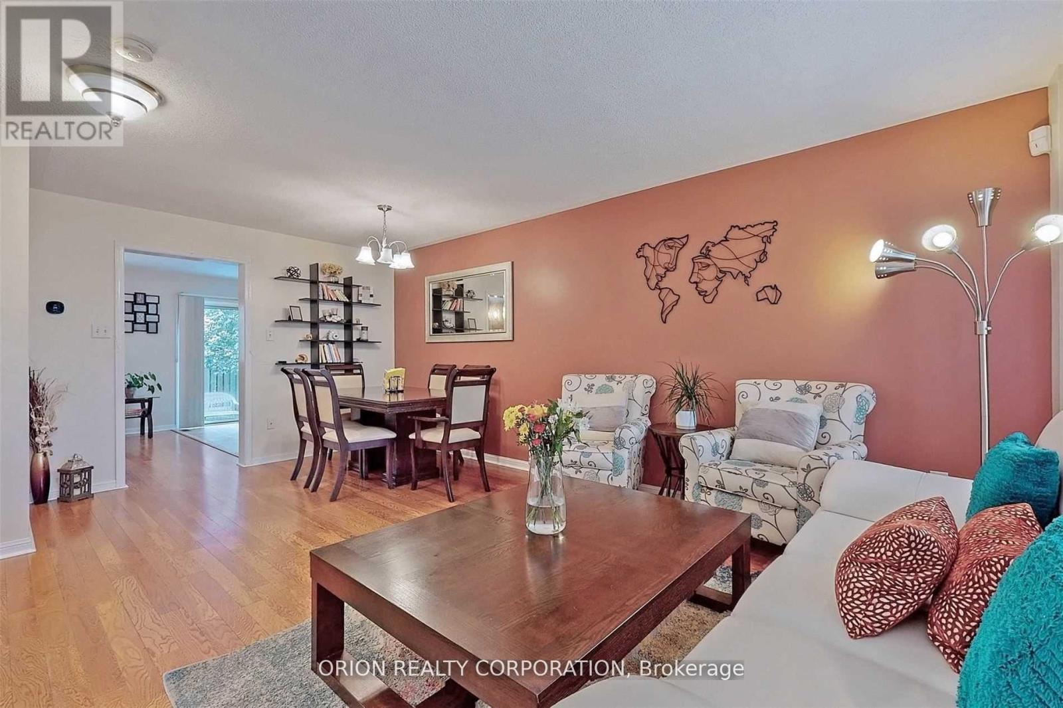3 Bedroom
4 Bathroom
1,500 - 2,000 ft2
Fireplace
Central Air Conditioning
Forced Air
$1,189,000
Welcome to this beautifully maintained 3-bedroom, 4-bathroom detached home located in the highly sought-after West Oak Trails community. Offering immediate possession, this home features a bright and spacious open-concept layout with hardwood flooring throughout, expansive windows, and a charming covered front porch. The finished basement provides additional living space, including a large recreation area, a dedicated office, a full washroom, and generous storage-ideal for today's dynamic lifestyles. Situated in a prime location, this home is just minutes from top-rated schools, parks, scenic trails, shopping, Oakville Trafalgar Hospital, and major highways. An exceptional opportunity for families seeking comfort, convenience, and community in one of Oakville's most desirable neighbourhoods. Please note: Photos are for reference only and were taken prior to the owner's move-out. Roof changed Oct 2018. Washer dryer dishwasher and stove changed in 2024. (id:47351)
Property Details
|
MLS® Number
|
W12319866 |
|
Property Type
|
Single Family |
|
Community Name
|
1022 - WT West Oak Trails |
|
Amenities Near By
|
Hospital, Park, Schools, Public Transit |
|
Equipment Type
|
Water Heater - Gas |
|
Features
|
Carpet Free |
|
Parking Space Total
|
2 |
|
Rental Equipment Type
|
Water Heater - Gas |
|
Structure
|
Porch |
Building
|
Bathroom Total
|
4 |
|
Bedrooms Above Ground
|
3 |
|
Bedrooms Total
|
3 |
|
Age
|
16 To 30 Years |
|
Appliances
|
Garage Door Opener Remote(s), Central Vacuum |
|
Basement Development
|
Finished |
|
Basement Type
|
N/a (finished) |
|
Construction Style Attachment
|
Detached |
|
Cooling Type
|
Central Air Conditioning |
|
Exterior Finish
|
Brick |
|
Fireplace Present
|
Yes |
|
Flooring Type
|
Hardwood, Laminate |
|
Foundation Type
|
Concrete |
|
Half Bath Total
|
1 |
|
Heating Fuel
|
Natural Gas |
|
Heating Type
|
Forced Air |
|
Stories Total
|
2 |
|
Size Interior
|
1,500 - 2,000 Ft2 |
|
Type
|
House |
|
Utility Water
|
Municipal Water |
Parking
Land
|
Acreage
|
No |
|
Fence Type
|
Fenced Yard |
|
Land Amenities
|
Hospital, Park, Schools, Public Transit |
|
Sewer
|
Sanitary Sewer |
|
Size Depth
|
75 Ft ,7 In |
|
Size Frontage
|
36 Ft ,2 In |
|
Size Irregular
|
36.2 X 75.6 Ft |
|
Size Total Text
|
36.2 X 75.6 Ft |
Rooms
| Level |
Type |
Length |
Width |
Dimensions |
|
Second Level |
Primary Bedroom |
5.42 m |
3.41 m |
5.42 m x 3.41 m |
|
Second Level |
Bedroom 2 |
3.93 m |
3.1 m |
3.93 m x 3.1 m |
|
Second Level |
Bedroom 3 |
3.68 m |
3.62 m |
3.68 m x 3.62 m |
|
Basement |
Recreational, Games Room |
8.23 m |
9.4 m |
8.23 m x 9.4 m |
|
Main Level |
Living Room |
6.07 m |
3.53 m |
6.07 m x 3.53 m |
|
Main Level |
Dining Room |
6.07 m |
3.53 m |
6.07 m x 3.53 m |
|
Main Level |
Kitchen |
4.6 m |
2.8 m |
4.6 m x 2.8 m |
|
Main Level |
Family Room |
3.84 m |
3.47 m |
3.84 m x 3.47 m |
https://www.realtor.ca/real-estate/28680237/2321-oakhaven-drive-oakville-wt-west-oak-trails-1022-wt-west-oak-trails
