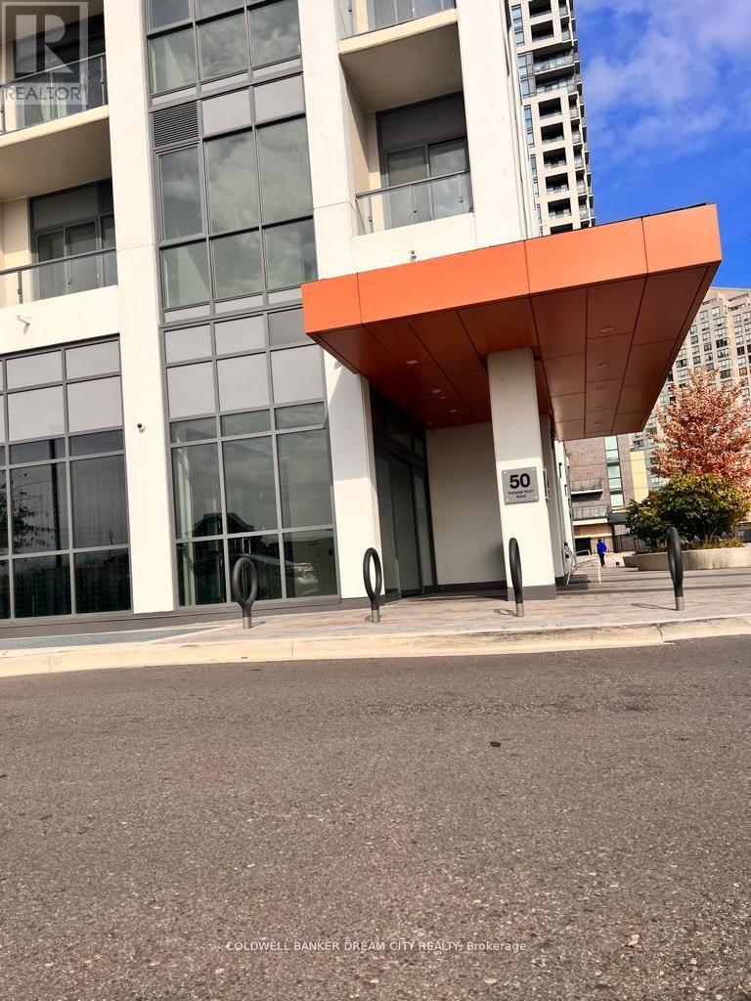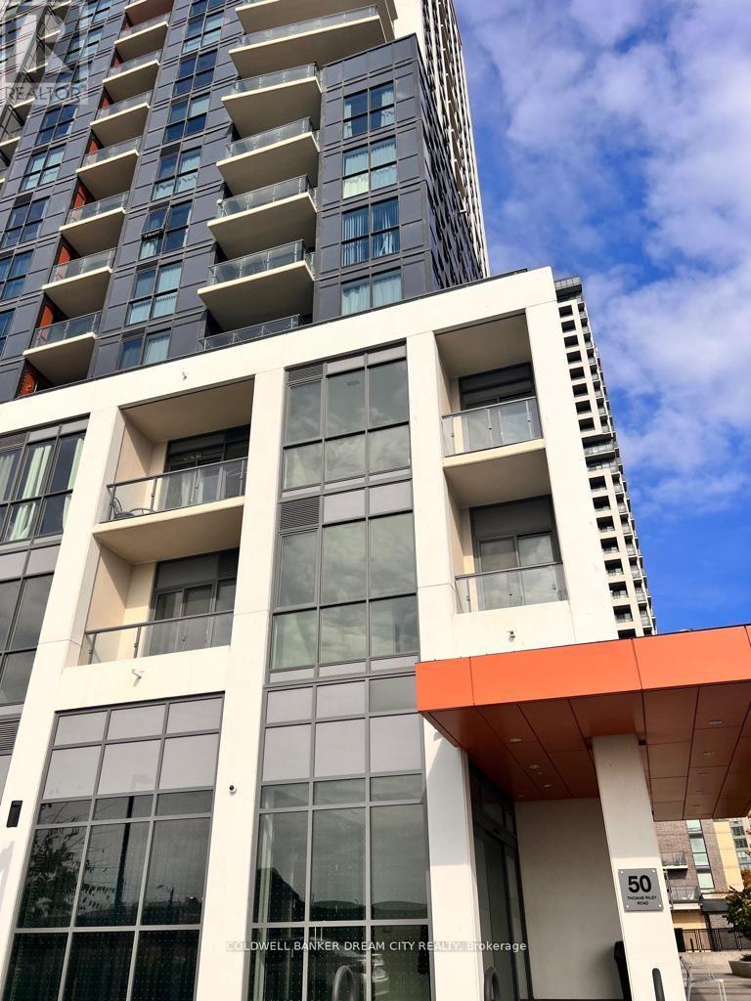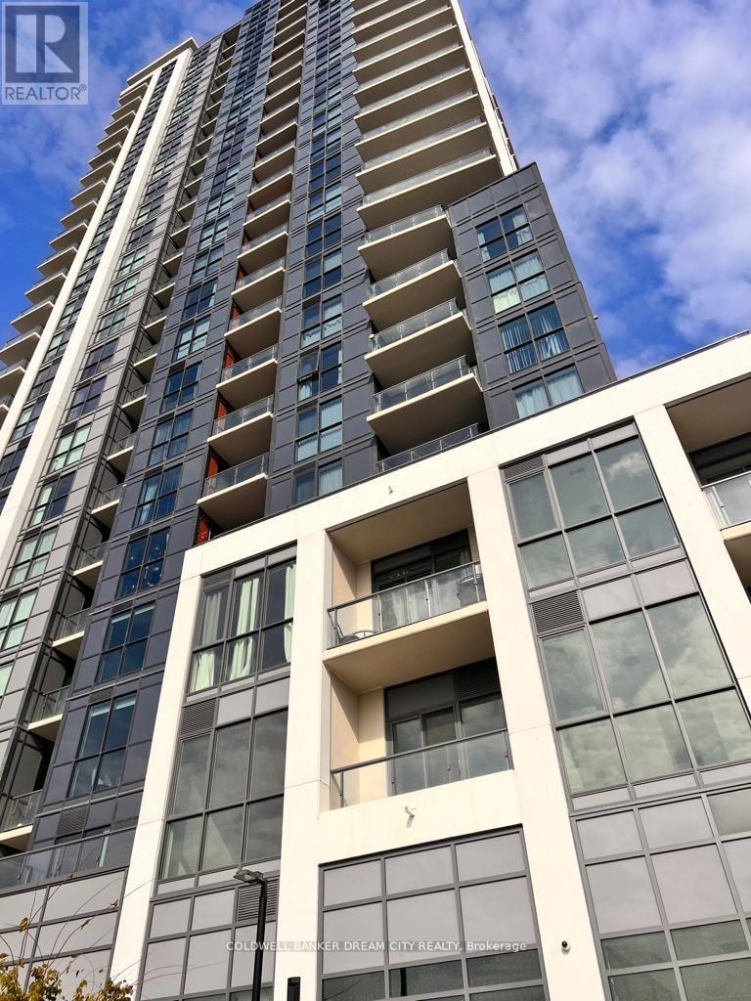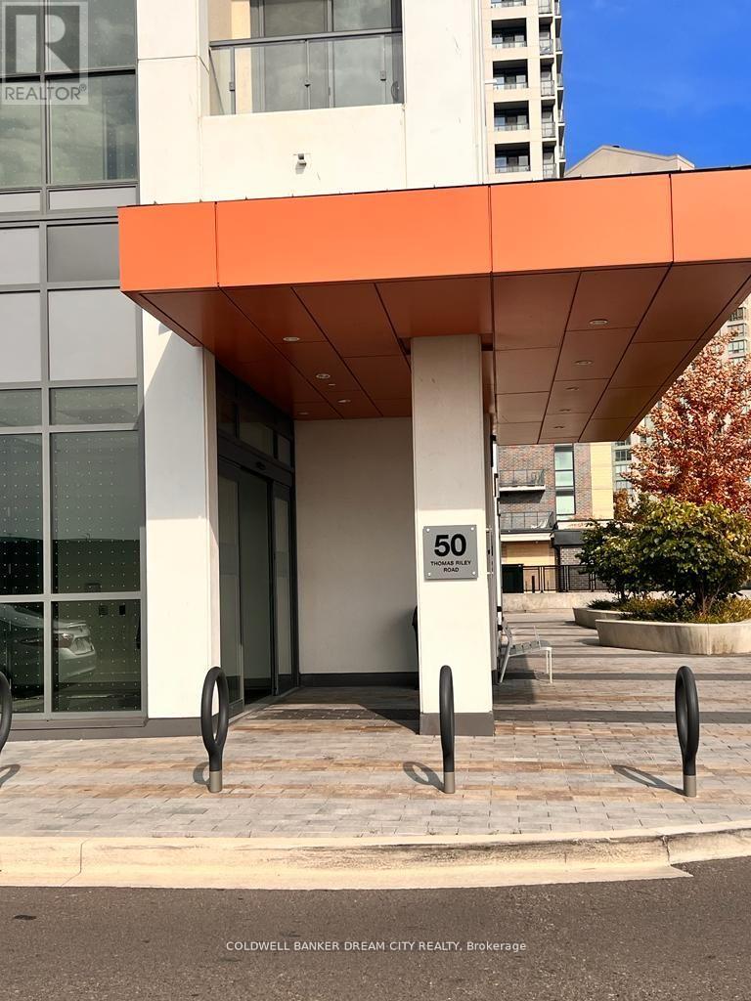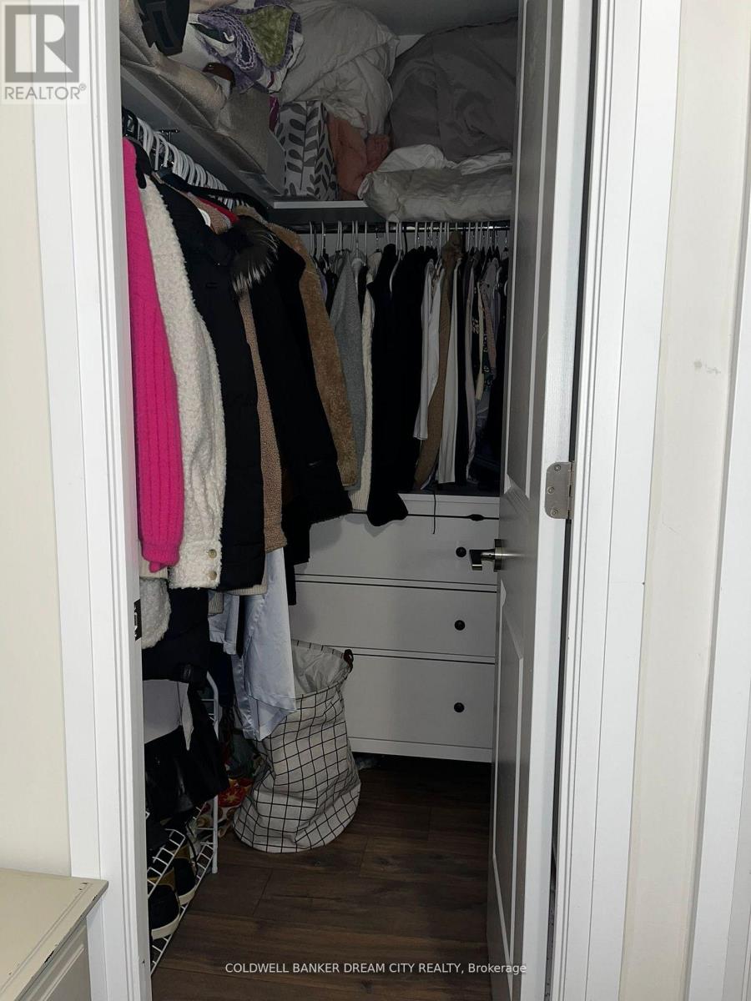1507 - 50 Thomas Riley Road Toronto, Ontario M9B 0C5
2 Bedroom
2 Bathroom
700 - 799 ft2
Central Air Conditioning
Forced Air
$799,000Maintenance, Heat
$797.81 Monthly
Maintenance, Heat
$797.81 MonthlyExquisite 2 Bed, 2 Bath Corner Unit Drenched in Sunlight, Showcasing Breathtaking Views of Lake Ontario. Conveniently Located Steps Away from Kipling Subway, Go Station, Future Mi-Way, and Via Stations, as well as Rapid Bus Transit Lanes. Effortless Access to Major Highways, Proximity to Sherway Gardens, Ikea, and Pearson Airport. A Short Stroll to Farm Boy, Starbucks, Restaurants, and Boutiques! Enjoy a Southwest-Facing Balcony, Plus 1 Locker and Parking Space. Amenities include 24-Hour Concierge, Full Gym, Bike Storage, Media Screening Room, Guest Suite, and a Fabulous Rooftop Party Room. Perfectly Positioned, Unmatched Views - Don't Miss Out On This One! (id:47351)
Property Details
| MLS® Number | W12319477 |
| Property Type | Single Family |
| Community Name | Islington-City Centre West |
| Community Features | Pet Restrictions |
| Features | Balcony |
| Parking Space Total | 1 |
Building
| Bathroom Total | 2 |
| Bedrooms Above Ground | 2 |
| Bedrooms Total | 2 |
| Amenities | Storage - Locker |
| Cooling Type | Central Air Conditioning |
| Exterior Finish | Concrete |
| Heating Fuel | Natural Gas |
| Heating Type | Forced Air |
| Size Interior | 700 - 799 Ft2 |
| Type | Apartment |
Parking
| Underground | |
| Garage |
Land
| Acreage | No |
Rooms
| Level | Type | Length | Width | Dimensions |
|---|---|---|---|---|
| Main Level | Primary Bedroom | Measurements not available | ||
| Main Level | Bedroom 2 | Measurements not available | ||
| Main Level | Living Room | Measurements not available | ||
| Main Level | Kitchen | Measurements not available |
