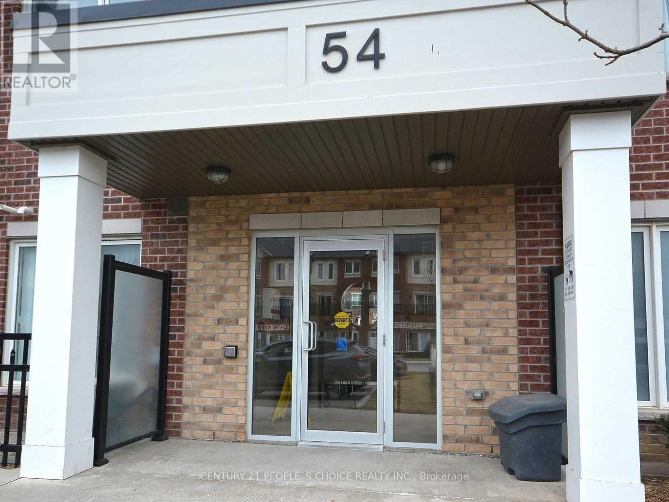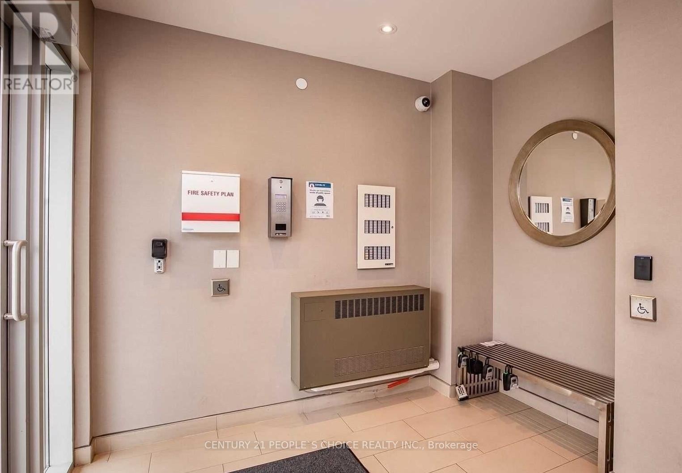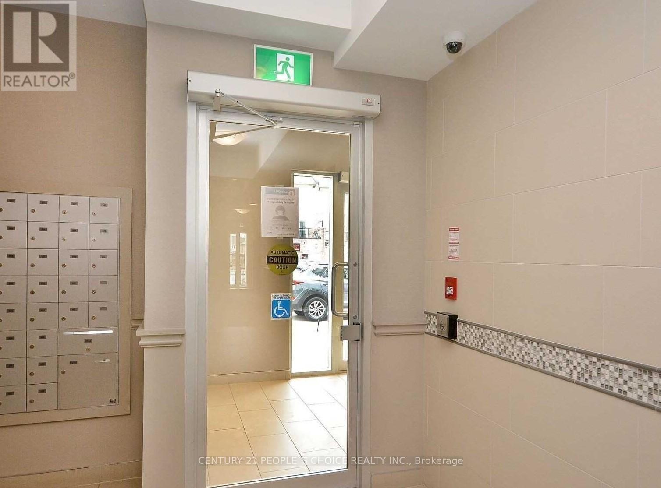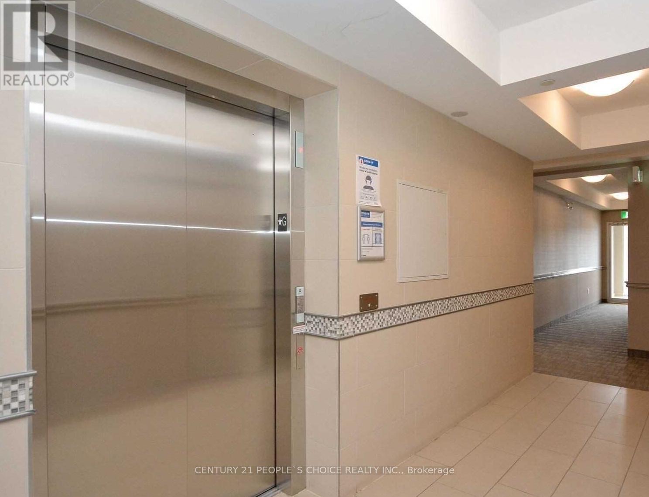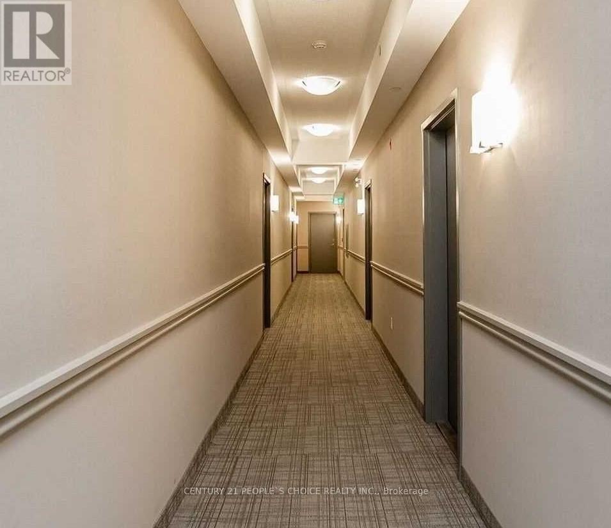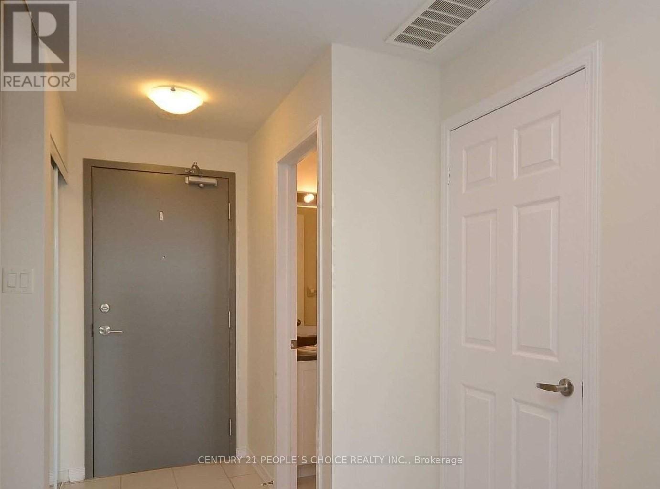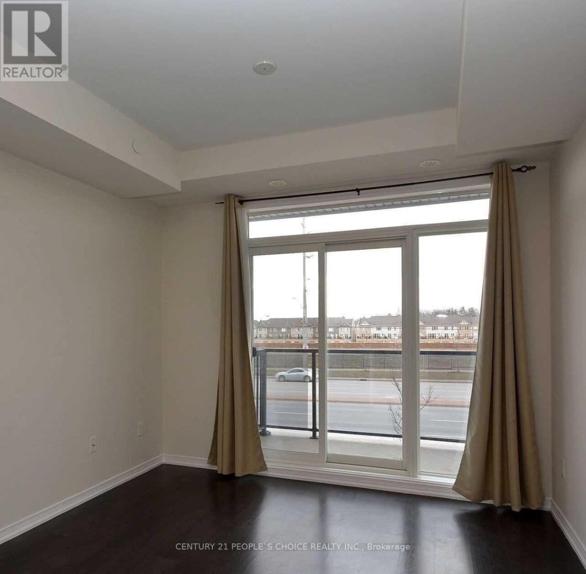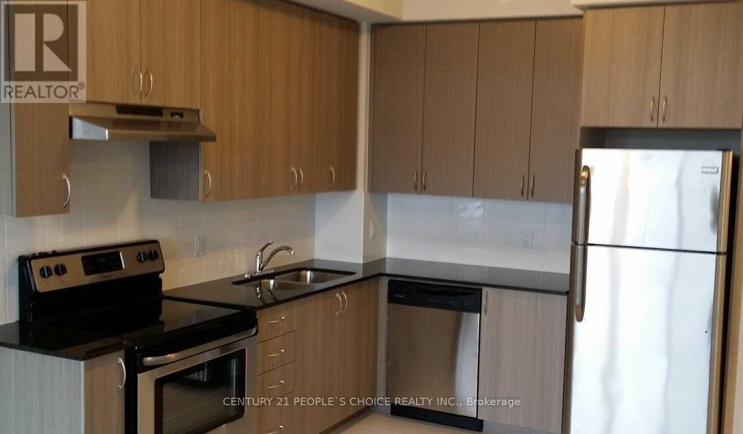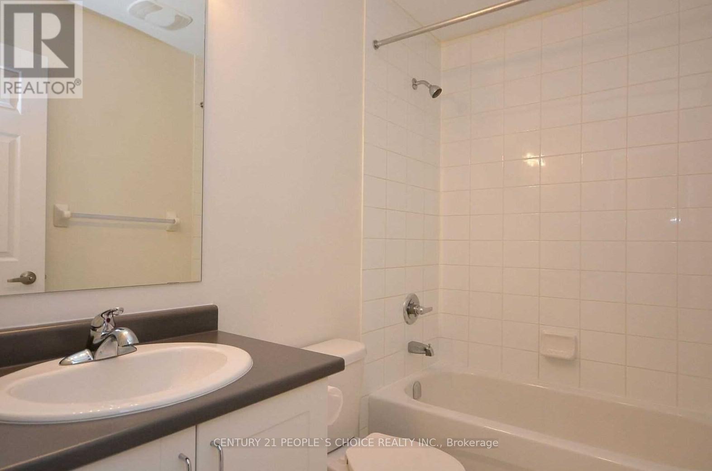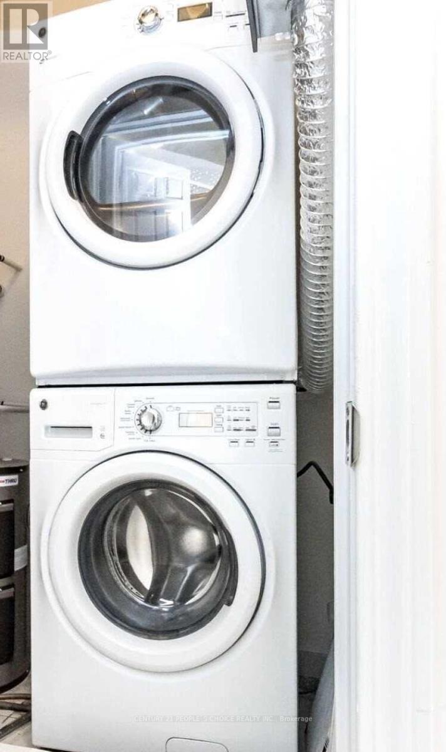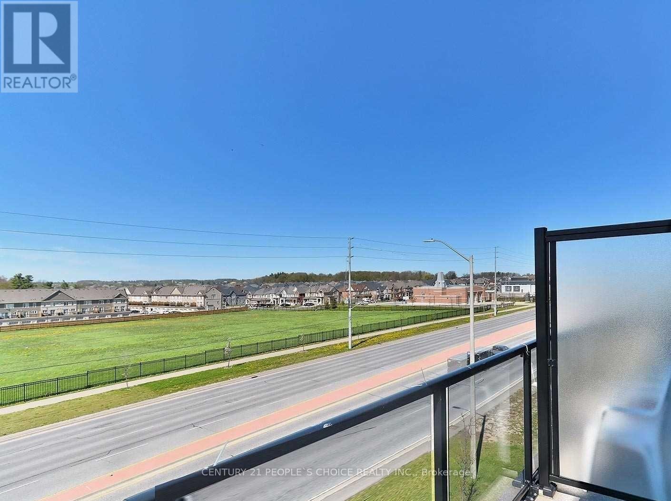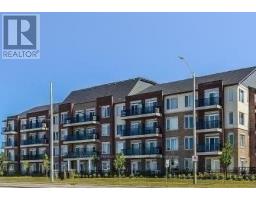309 - 54 Sky Harbour Drive Brampton, Ontario L7A 0A1
2 Bedroom
1 Bathroom
500 - 599 ft2
Central Air Conditioning
Forced Air
$419,900Maintenance, Common Area Maintenance, Insurance, Parking, Water
$478 Monthly
Maintenance, Common Area Maintenance, Insurance, Parking, Water
$478 MonthlyImmaculate Condo Unit Offers ((1 Bdrm + Den)) ((Open Balcony + 1 W/R )) Laminate Floor thru-out// Walk Out to Balcony from Bright & Spacious Living + Dining// Open Concept// Spacious Kitchen w/ Ceramic Floor + S/S Appliances + Back Splash// Bright & Spacious Master Bdrm w/ Large Closet// Den Can be used as 2nd Bdrm// Ensuite Laundry// 1 Underground Parking Space// Great Amenities// Close to HWY, School, Public Transit, Grocery, Cafes, Restaurants, Banks, Park and many More +++ (id:47351)
Property Details
| MLS® Number | W12319636 |
| Property Type | Single Family |
| Community Name | Bram West |
| Amenities Near By | Park, Place Of Worship, Public Transit, Schools |
| Community Features | Pet Restrictions |
| Features | Balcony |
| Parking Space Total | 1 |
Building
| Bathroom Total | 1 |
| Bedrooms Above Ground | 1 |
| Bedrooms Below Ground | 1 |
| Bedrooms Total | 2 |
| Amenities | Visitor Parking |
| Appliances | Dishwasher, Dryer, Stove, Washer, Window Coverings, Refrigerator |
| Cooling Type | Central Air Conditioning |
| Exterior Finish | Brick |
| Flooring Type | Laminate, Ceramic |
| Heating Fuel | Electric |
| Heating Type | Forced Air |
| Size Interior | 500 - 599 Ft2 |
| Type | Apartment |
Parking
| Underground | |
| Garage |
Land
| Acreage | No |
| Land Amenities | Park, Place Of Worship, Public Transit, Schools |
Rooms
| Level | Type | Length | Width | Dimensions |
|---|---|---|---|---|
| Main Level | Living Room | 3.32 m | 3.23 m | 3.32 m x 3.23 m |
| Main Level | Dining Room | 3.32 m | 3.23 m | 3.32 m x 3.23 m |
| Main Level | Kitchen | 2.25 m | 1.98 m | 2.25 m x 1.98 m |
| Main Level | Primary Bedroom | 3.05 m | 3.63 m | 3.05 m x 3.63 m |
| Main Level | Den | 2 m | 2.13 m | 2 m x 2.13 m |
| Main Level | Laundry Room | Measurements not available |
https://www.realtor.ca/real-estate/28679666/309-54-sky-harbour-drive-brampton-bram-west-bram-west

