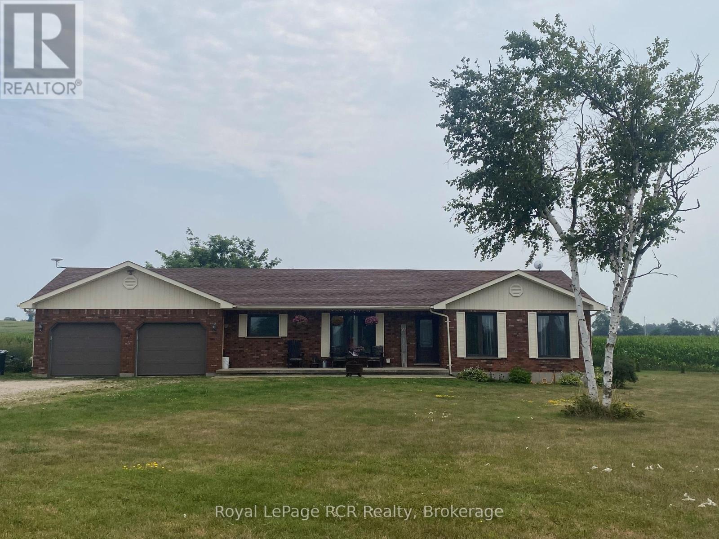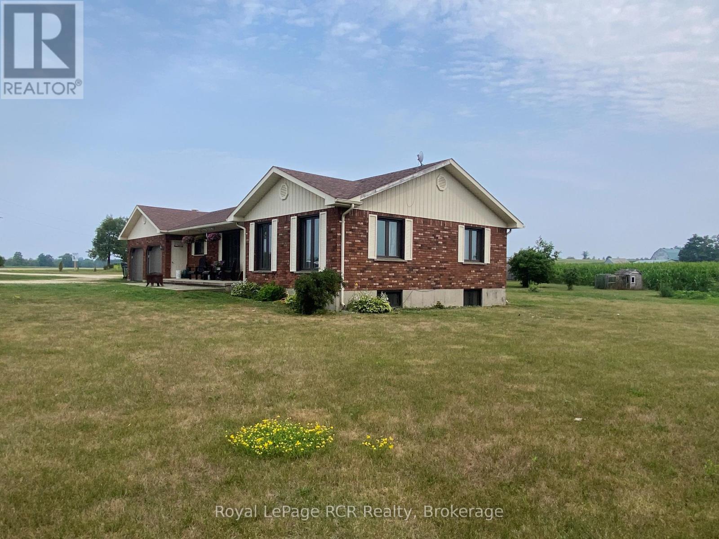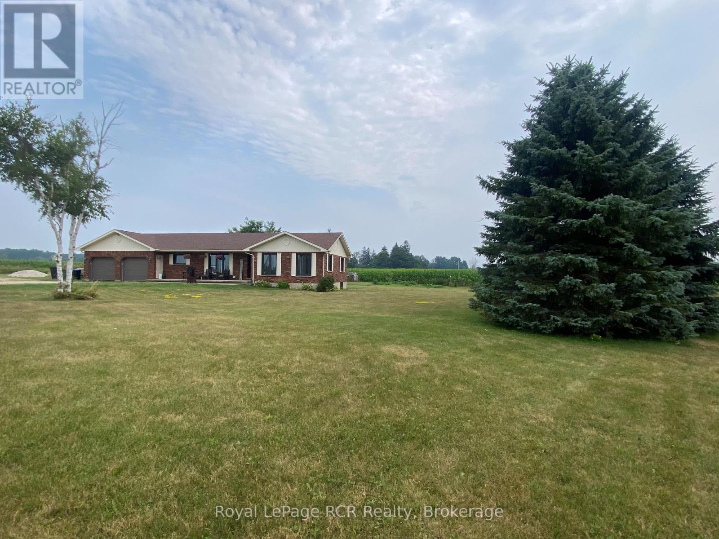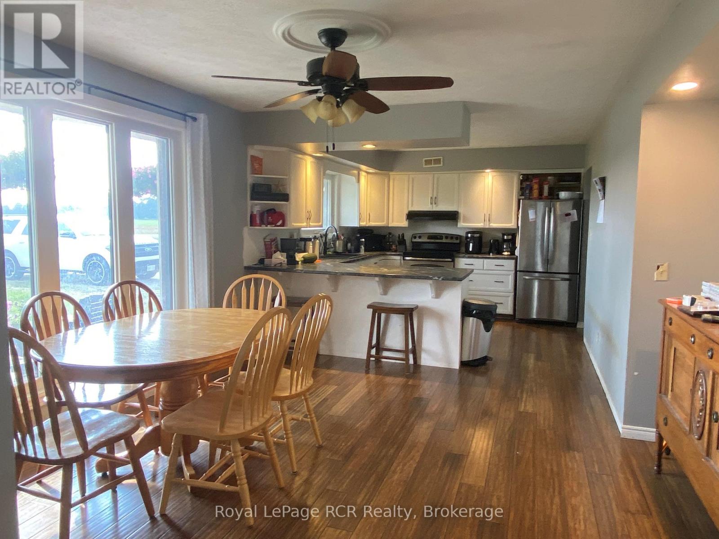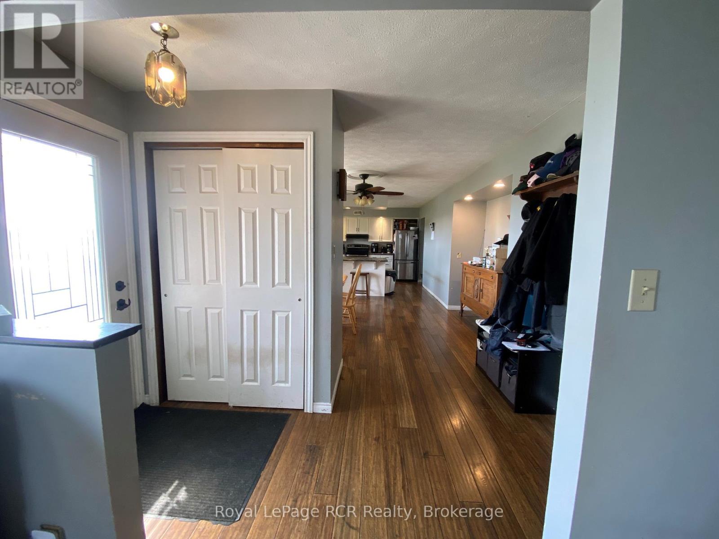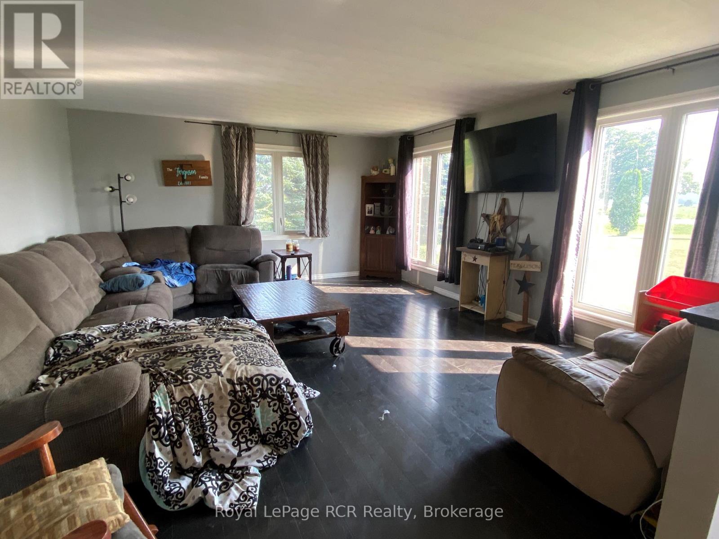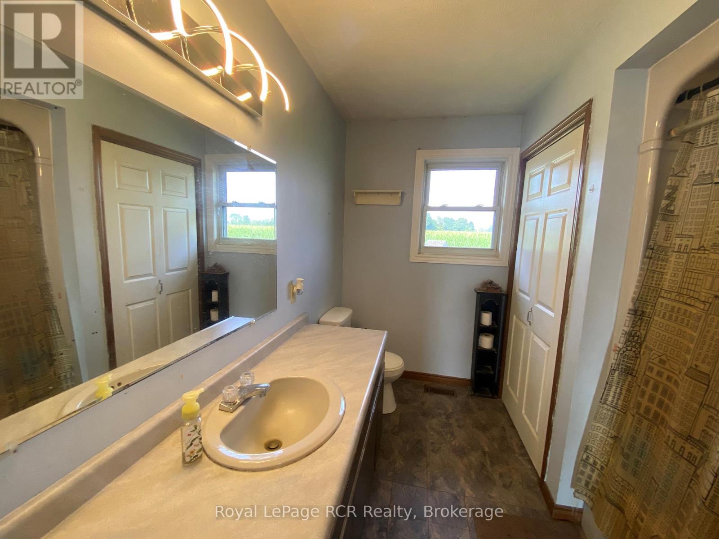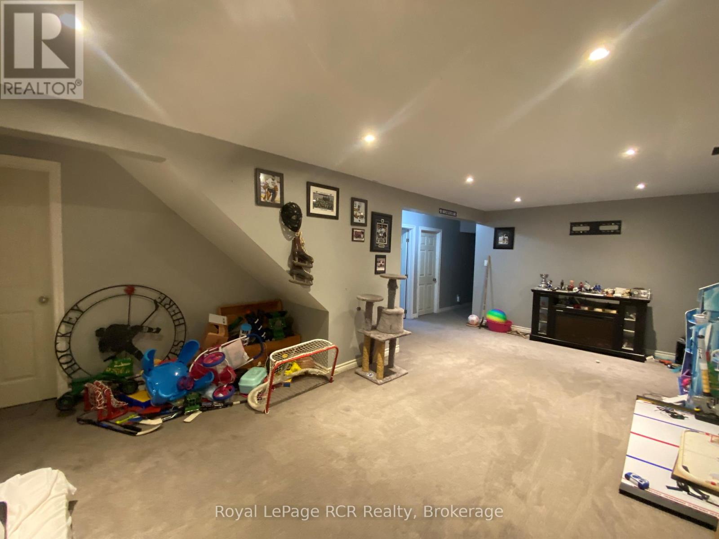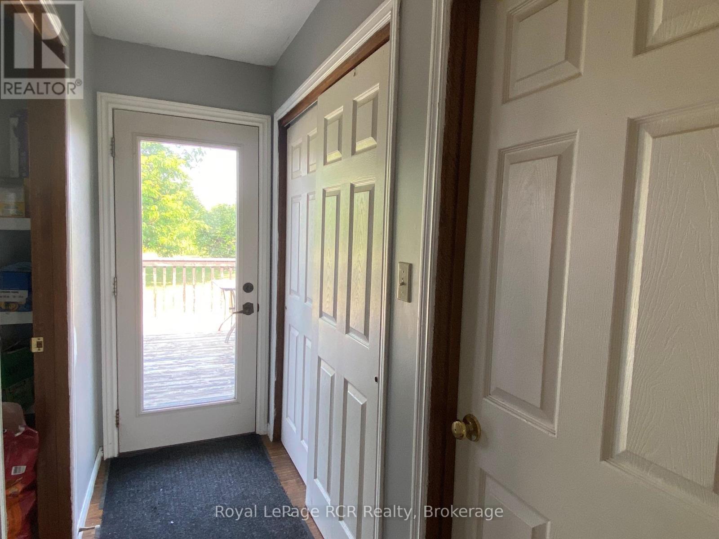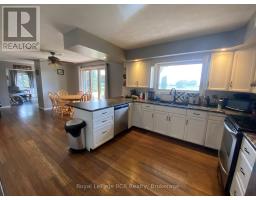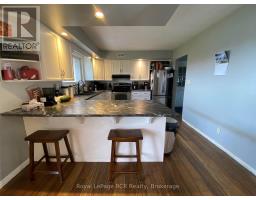4 Bedroom
3 Bathroom
1,100 - 1,500 ft2
Bungalow
Central Air Conditioning
Forced Air
$850,000
Country Bungalow situated on just over a 1 acre lot. This 2+2 bedroom home has spacious rooms with lots of natural light, a great home for anyone! The main floor features bright open-concept kitchen/dining room, main floor laundry with easy access to back deck, large family room and 4 piece bath. The finished lower level boost a rec room, office/den, 2 large bedrooms and 3 piece bath. Additional features include over sized two car garage, newer roof, windows and over heads doors(6yrs old). Circular driveway has room for extra parking and a convenient layout for a potential shop. Take in the stunning country views from your rear deck or large front porch. Make this lovely home yours and book your showing today! (id:47351)
Property Details
|
MLS® Number
|
X12319336 |
|
Property Type
|
Single Family |
|
Community Name
|
Southgate |
|
Parking Space Total
|
10 |
Building
|
Bathroom Total
|
3 |
|
Bedrooms Above Ground
|
4 |
|
Bedrooms Total
|
4 |
|
Appliances
|
Water Heater, Dryer, Stove, Washer, Refrigerator |
|
Architectural Style
|
Bungalow |
|
Basement Development
|
Finished |
|
Basement Type
|
Full (finished) |
|
Construction Style Attachment
|
Detached |
|
Cooling Type
|
Central Air Conditioning |
|
Exterior Finish
|
Brick |
|
Foundation Type
|
Poured Concrete |
|
Heating Fuel
|
Propane |
|
Heating Type
|
Forced Air |
|
Stories Total
|
1 |
|
Size Interior
|
1,100 - 1,500 Ft2 |
|
Type
|
House |
Parking
Land
|
Acreage
|
No |
|
Sewer
|
Septic System |
|
Size Depth
|
190 Ft ,2 In |
|
Size Frontage
|
188 Ft ,10 In |
|
Size Irregular
|
188.9 X 190.2 Ft |
|
Size Total Text
|
188.9 X 190.2 Ft|1/2 - 1.99 Acres |
Rooms
| Level |
Type |
Length |
Width |
Dimensions |
|
Lower Level |
Bathroom |
2.5 m |
2.2 m |
2.5 m x 2.2 m |
|
Lower Level |
Recreational, Games Room |
7.4 m |
4.4 m |
7.4 m x 4.4 m |
|
Lower Level |
Bedroom 3 |
5.7 m |
4.45 m |
5.7 m x 4.45 m |
|
Lower Level |
Bedroom 4 |
4.45 m |
3.8 m |
4.45 m x 3.8 m |
|
Lower Level |
Den |
4.4 m |
2.5 m |
4.4 m x 2.5 m |
|
Main Level |
Kitchen |
3.75 m |
4.02 m |
3.75 m x 4.02 m |
|
Main Level |
Dining Room |
3.75 m |
4.02 m |
3.75 m x 4.02 m |
|
Main Level |
Family Room |
5.5 m |
4.6 m |
5.5 m x 4.6 m |
|
Main Level |
Laundry Room |
2.4 m |
1.8 m |
2.4 m x 1.8 m |
|
Main Level |
Bedroom |
3.9 m |
3.5 m |
3.9 m x 3.5 m |
|
Main Level |
Bedroom 2 |
3.5 m |
3.2 m |
3.5 m x 3.2 m |
|
Main Level |
Foyer |
3.4 m |
1.2 m |
3.4 m x 1.2 m |
https://www.realtor.ca/real-estate/28678807/472421-southgate-sdrd-47-southgate-southgate
