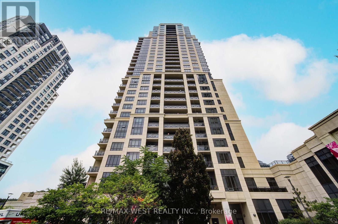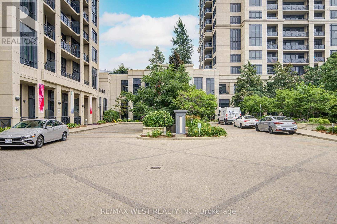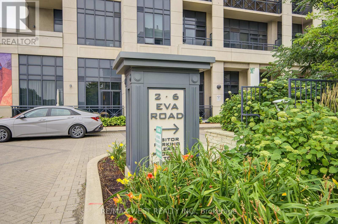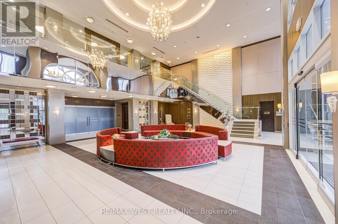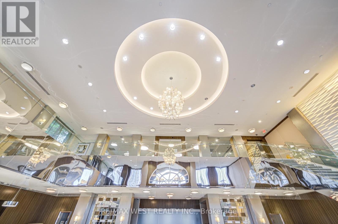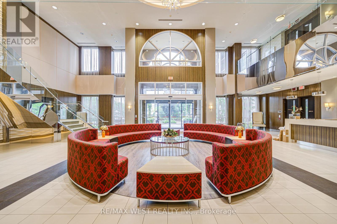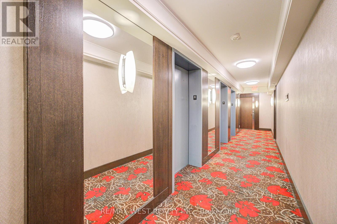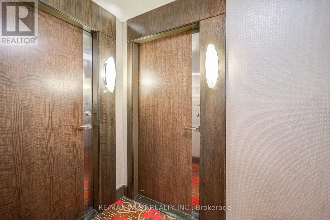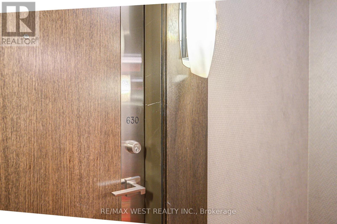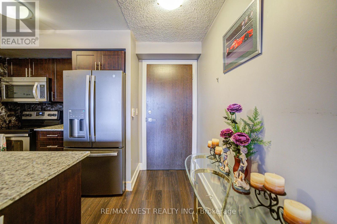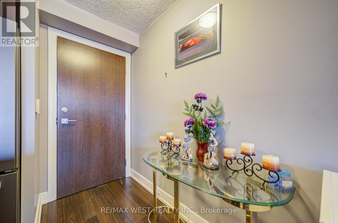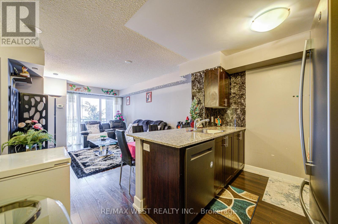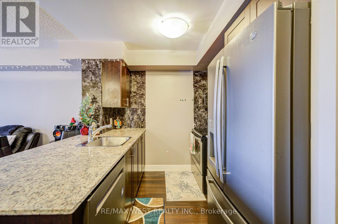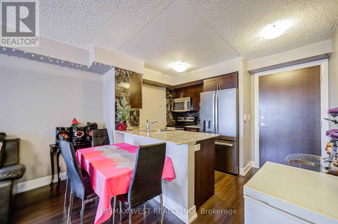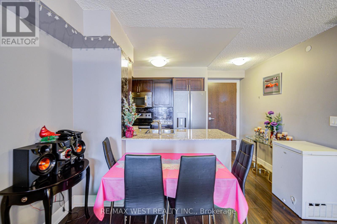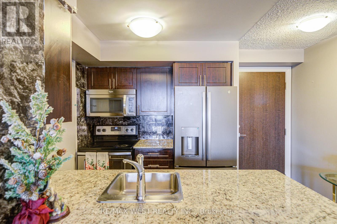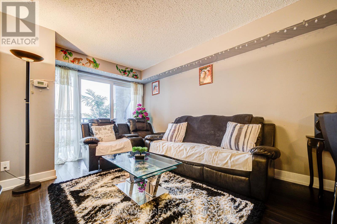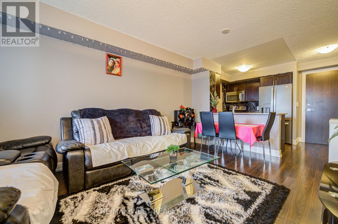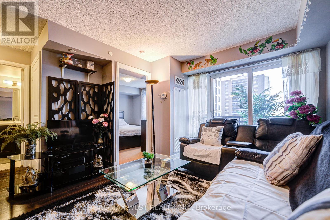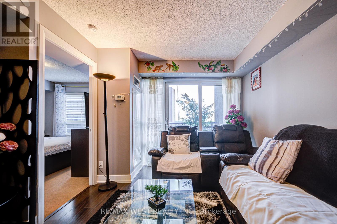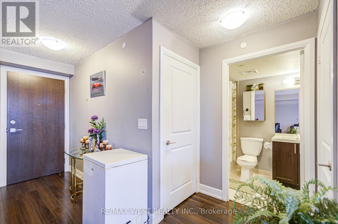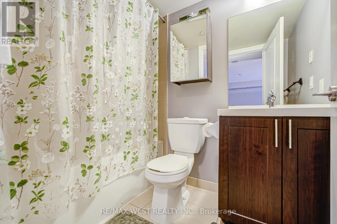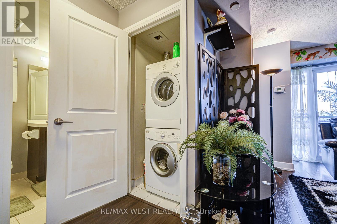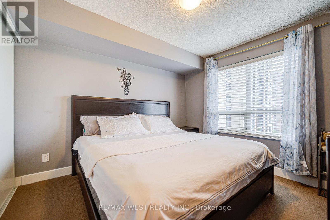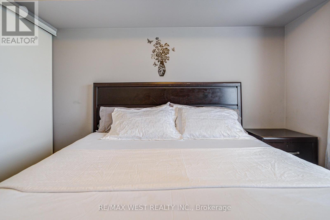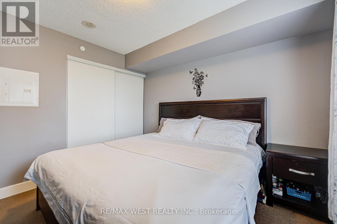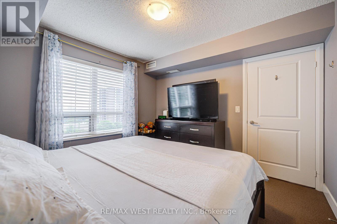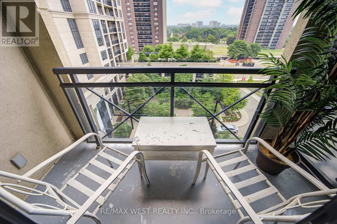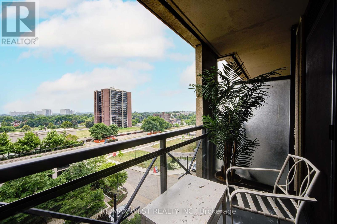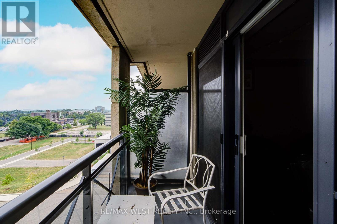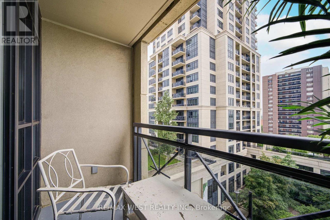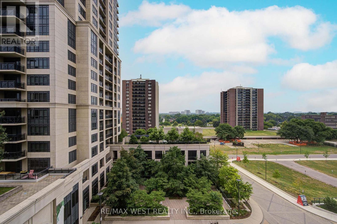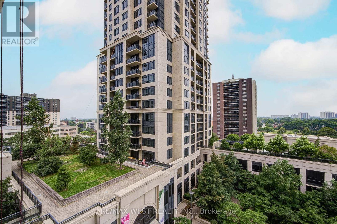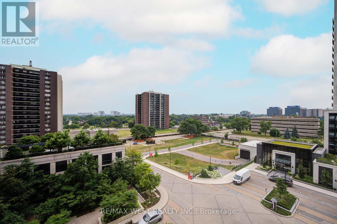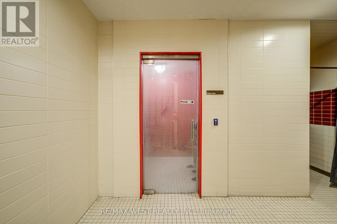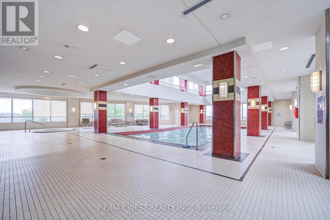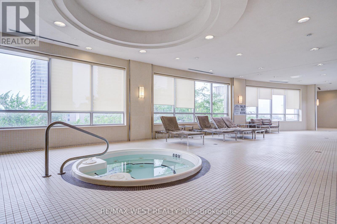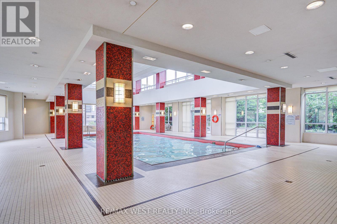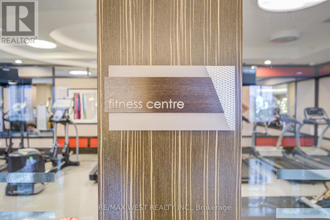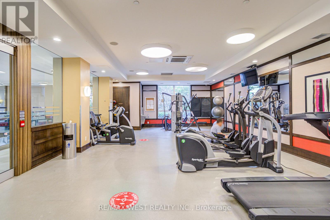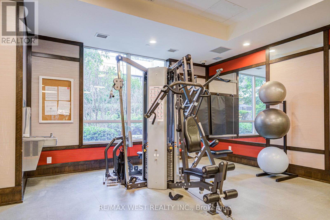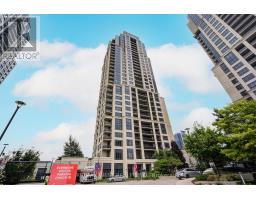630 - 2 Eva Road Toronto, Ontario M9C 0A9
1 Bedroom
1 Bathroom
500 - 599 ft2
Indoor Pool
Central Air Conditioning
Forced Air
$529,900Maintenance, Water, Common Area Maintenance, Parking
$524.16 Monthly
Maintenance, Water, Common Area Maintenance, Parking
$524.16 MonthlyWelcome To West Village Etobicoke. A Luxury Condominium Development By Tridel! Located In The Heart Of Etobicoke. Minutes From The Airport, Downtown Shopping, Parks. Quick Access To Major Highways. Enjoy Dark Laminate Floors Throughout. Sleek Dark Kitchen With Granite Counters. Luxury Washroom. Breathtaking 2 Story Lobby. State Of The Art Gyn. Swim In The Indoor Pool, Sauna, Gym, Guest Suite 24-hour concierge. (id:47351)
Property Details
| MLS® Number | W12319249 |
| Property Type | Single Family |
| Community Name | Etobicoke West Mall |
| Community Features | Pet Restrictions |
| Features | Balcony |
| Parking Space Total | 1 |
| Pool Type | Indoor Pool |
Building
| Bathroom Total | 1 |
| Bedrooms Above Ground | 1 |
| Bedrooms Total | 1 |
| Amenities | Security/concierge, Exercise Centre, Party Room, Visitor Parking |
| Appliances | Dishwasher, Dryer, Hood Fan, Stove, Washer, Refrigerator |
| Cooling Type | Central Air Conditioning |
| Exterior Finish | Concrete |
| Flooring Type | Laminate, Carpeted |
| Heating Fuel | Natural Gas |
| Heating Type | Forced Air |
| Size Interior | 500 - 599 Ft2 |
| Type | Apartment |
Parking
| Underground | |
| Garage |
Land
| Acreage | No |
Rooms
| Level | Type | Length | Width | Dimensions |
|---|---|---|---|---|
| Main Level | Kitchen | 2.28 m | 2.28 m | 2.28 m x 2.28 m |
| Main Level | Living Room | 5.08 m | 3.04 m | 5.08 m x 3.04 m |
| Main Level | Primary Bedroom | 3.35 m | 3.29 m | 3.35 m x 3.29 m |

