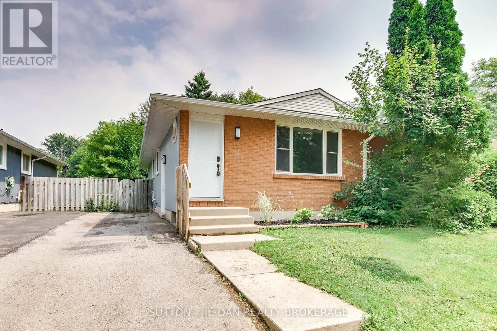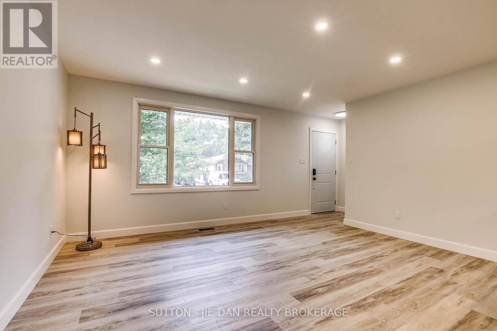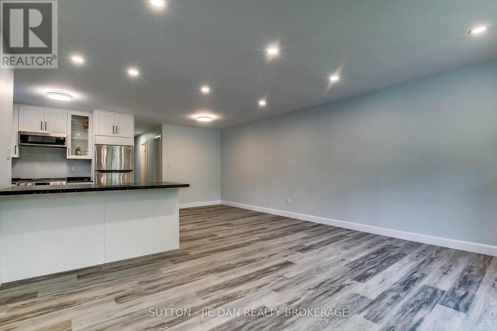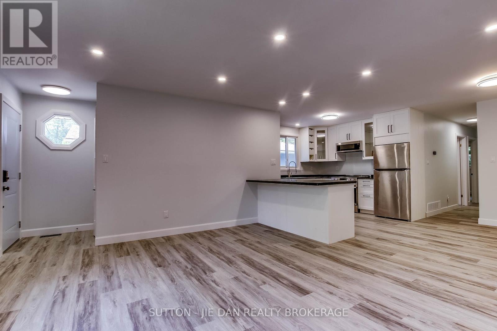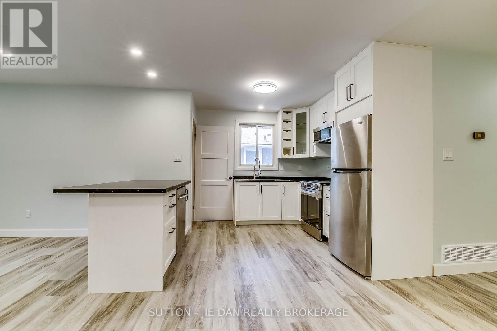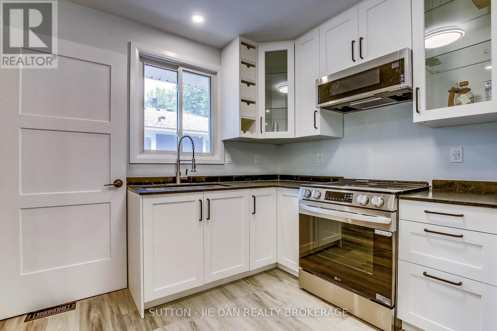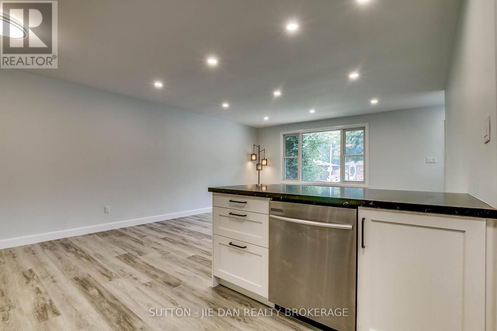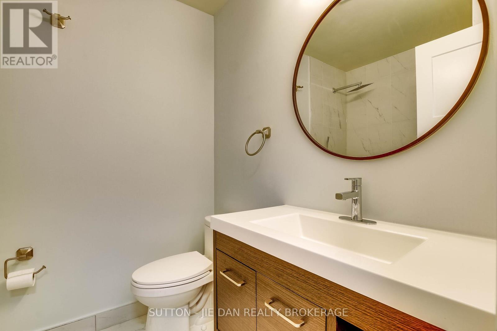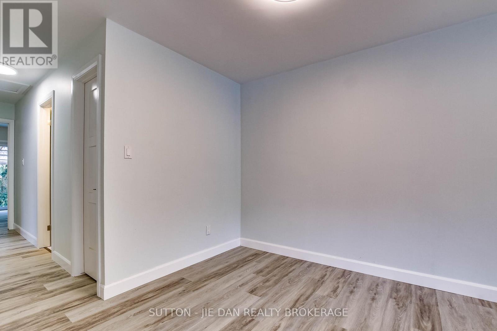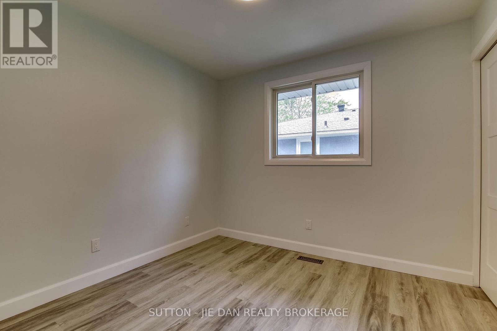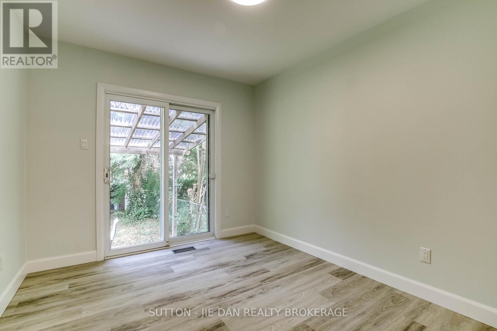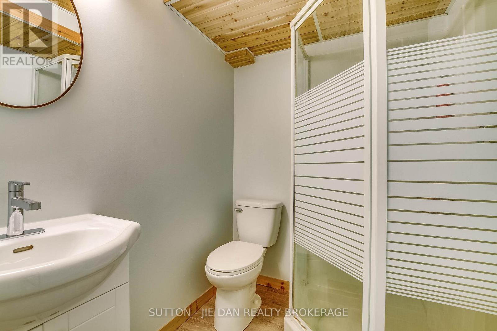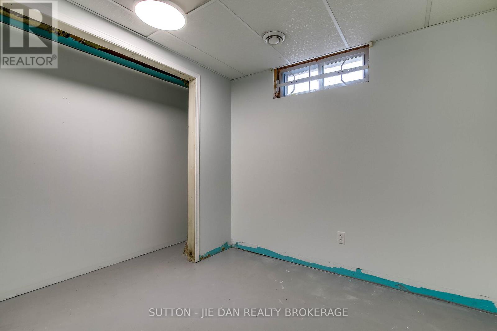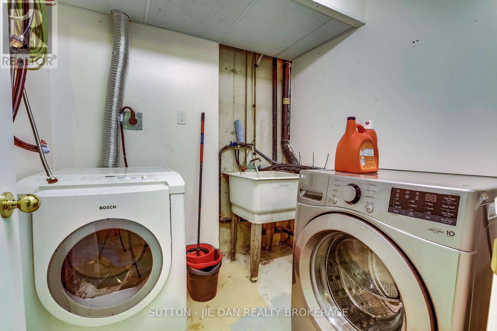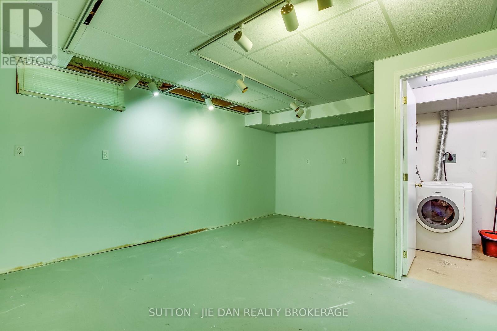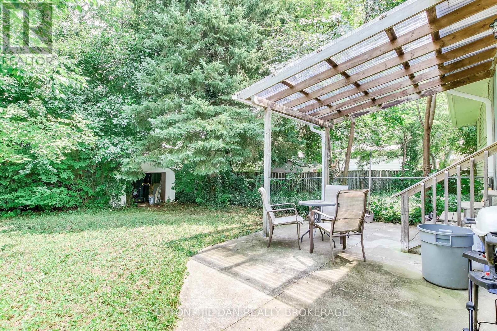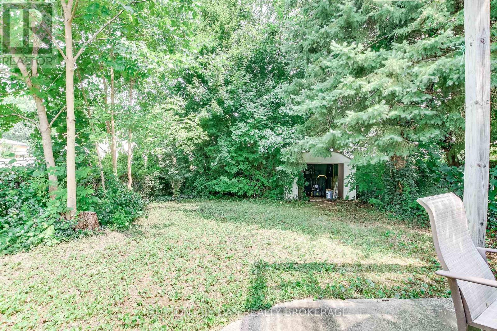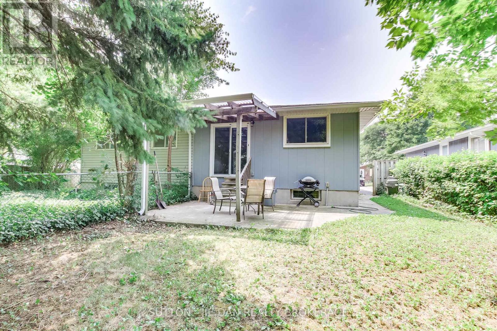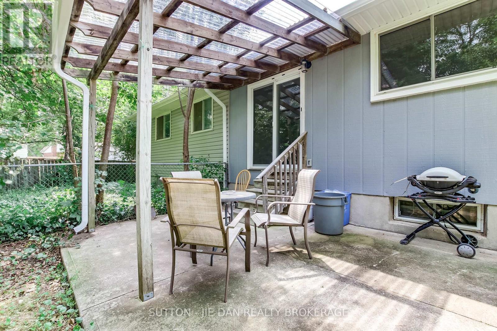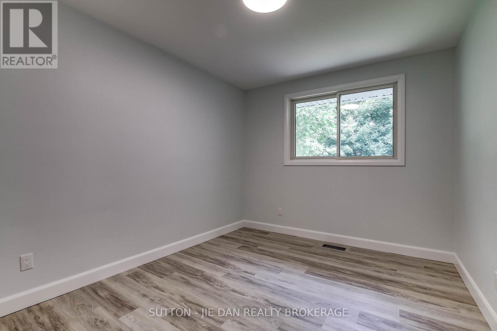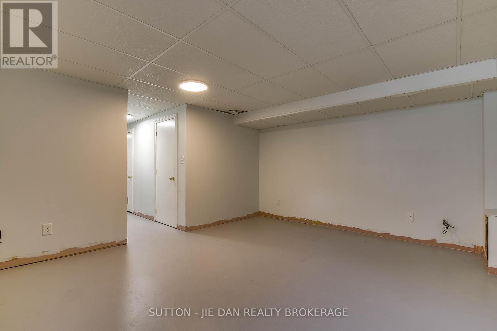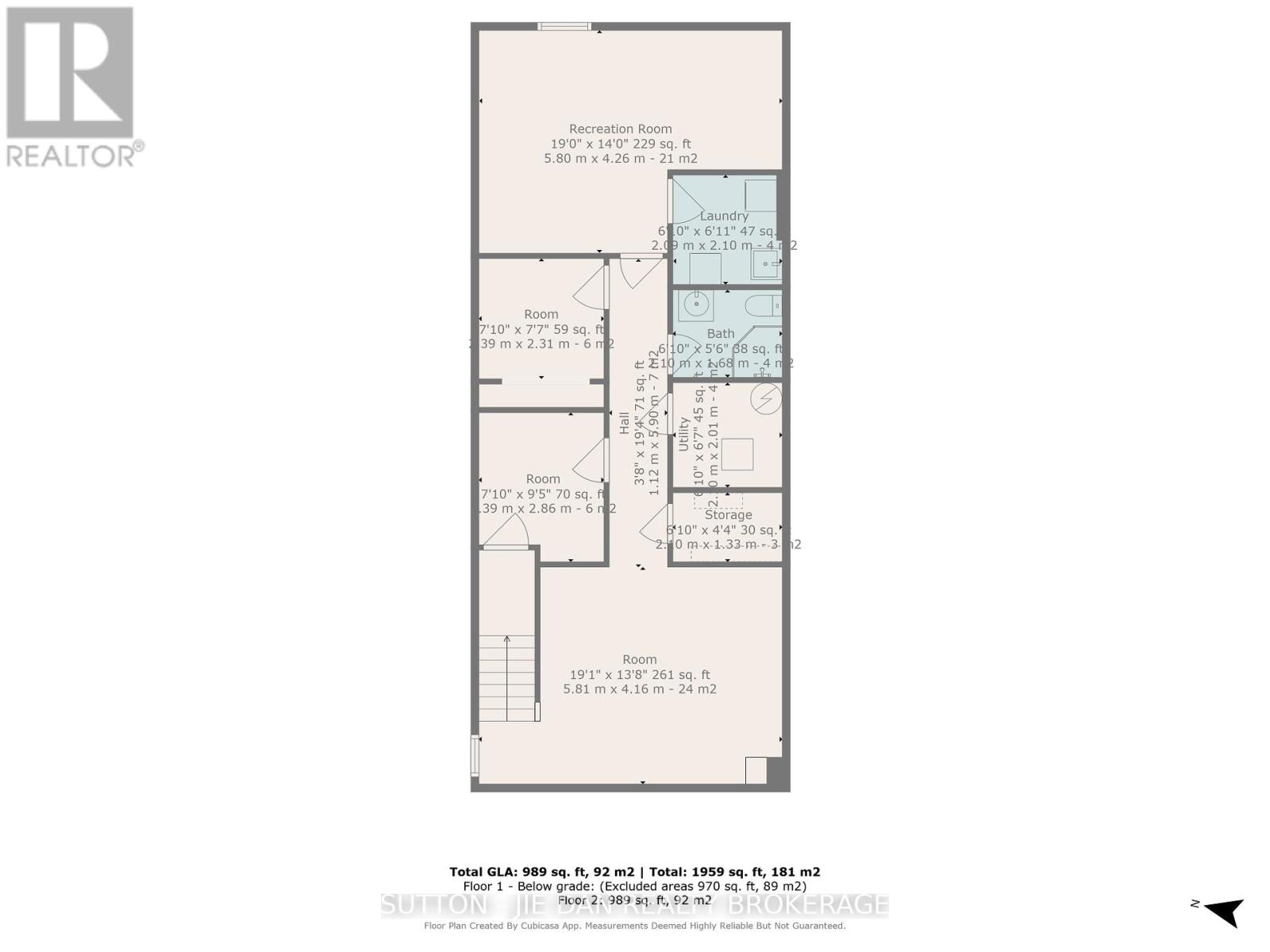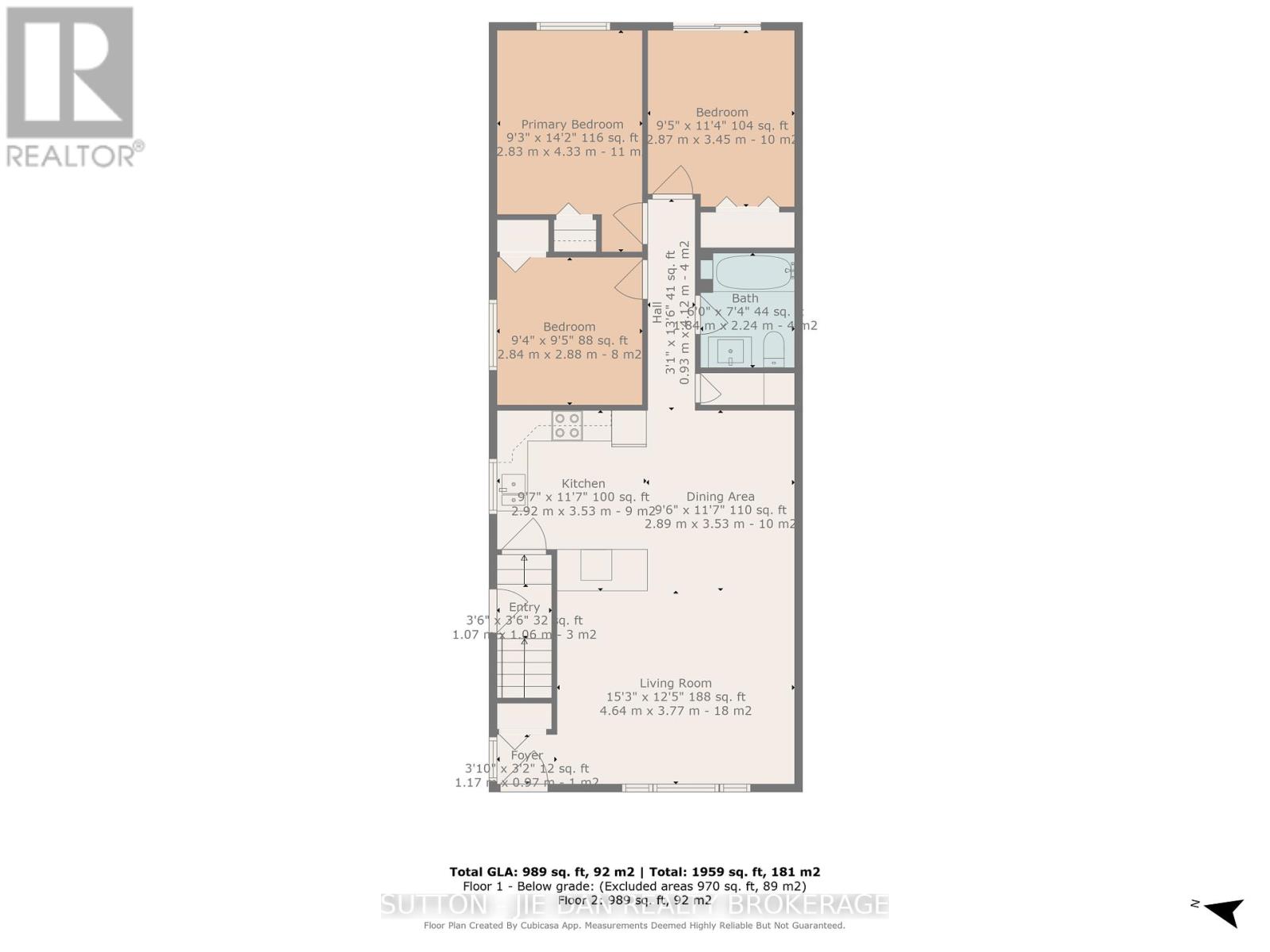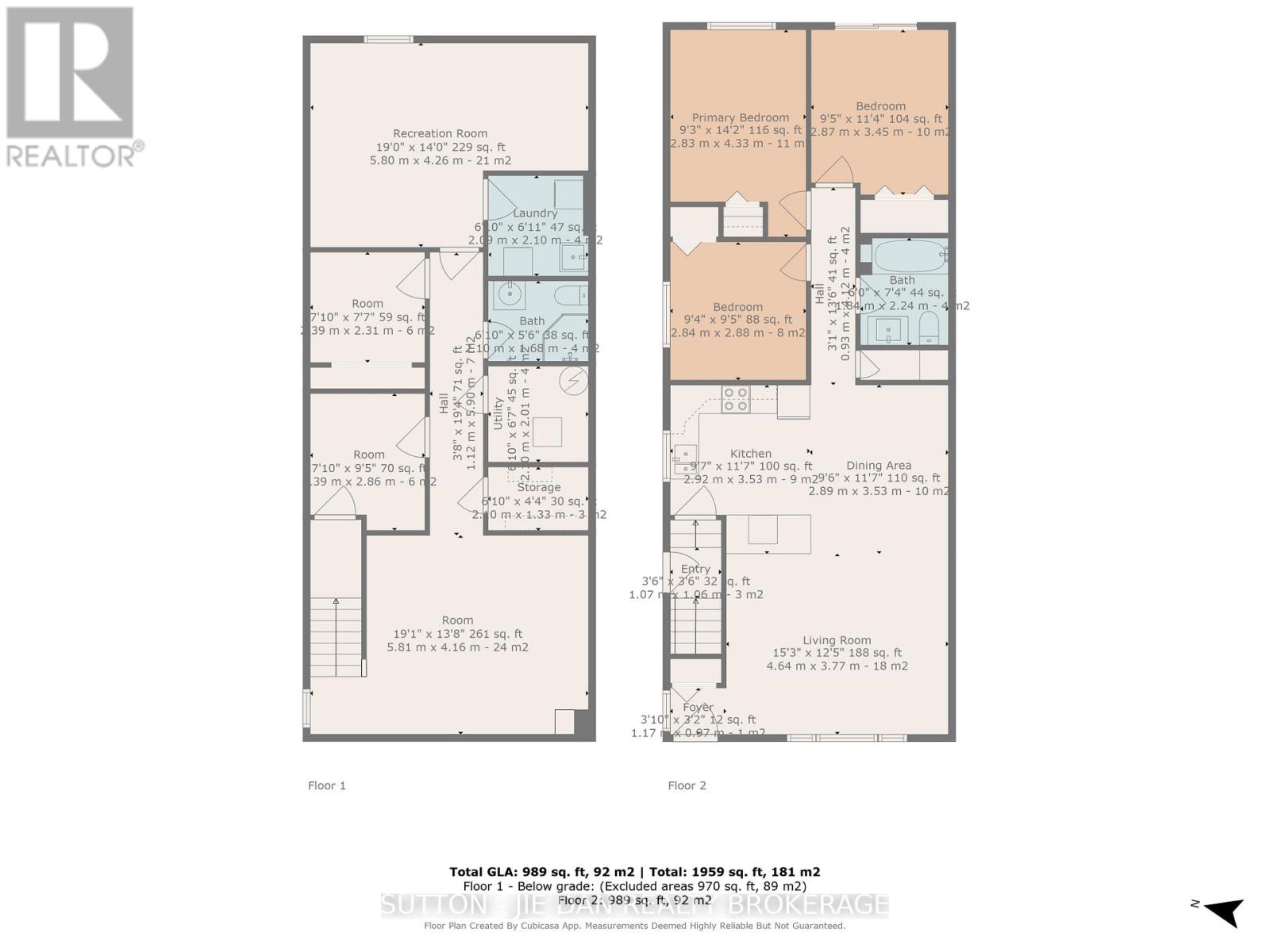3 Bedroom
2 Bathroom
700 - 1,100 ft2
Bungalow
Central Air Conditioning
Forced Air
$479,900
Perfect starter home or investment opportunity in the desirable Whitehills area in North West London. Located on a quiet crescent within the sought after Emily Carr Public and St. Marguerite dYouville Catholic School districts, this one floor, 3 bedroom home is on a direct bus route to UWO and has rental income potential. Updates include: Whole Main floor renovated with new kitchen, Island, bathrooms, flooring, painting and much more. New roof shingles, call now for showing. (id:47351)
Property Details
|
MLS® Number
|
X12319138 |
|
Property Type
|
Single Family |
|
Community Name
|
North F |
|
Features
|
Wooded Area |
|
Parking Space Total
|
2 |
Building
|
Bathroom Total
|
2 |
|
Bedrooms Above Ground
|
3 |
|
Bedrooms Total
|
3 |
|
Appliances
|
Water Heater, Dishwasher, Dryer, Stove, Washer, Refrigerator |
|
Architectural Style
|
Bungalow |
|
Basement Development
|
Partially Finished |
|
Basement Type
|
Full (partially Finished) |
|
Construction Style Attachment
|
Semi-detached |
|
Cooling Type
|
Central Air Conditioning |
|
Exterior Finish
|
Aluminum Siding, Wood |
|
Foundation Type
|
Poured Concrete |
|
Heating Fuel
|
Natural Gas |
|
Heating Type
|
Forced Air |
|
Stories Total
|
1 |
|
Size Interior
|
700 - 1,100 Ft2 |
|
Type
|
House |
|
Utility Water
|
Municipal Water |
Parking
Land
|
Acreage
|
No |
|
Sewer
|
Sanitary Sewer |
|
Size Depth
|
110 Ft ,10 In |
|
Size Frontage
|
30 Ft ,2 In |
|
Size Irregular
|
30.2 X 110.9 Ft ; 30.18 X 110.91 |
|
Size Total Text
|
30.2 X 110.9 Ft ; 30.18 X 110.91 |
|
Zoning Description
|
R2-2 |
Rooms
| Level |
Type |
Length |
Width |
Dimensions |
|
Lower Level |
Other |
4.26 m |
3.65 m |
4.26 m x 3.65 m |
|
Lower Level |
Bathroom |
2 m |
2 m |
2 m x 2 m |
|
Lower Level |
Recreational, Games Room |
4.52 m |
4.11 m |
4.52 m x 4.11 m |
|
Lower Level |
Den |
2.59 m |
2.43 m |
2.59 m x 2.43 m |
|
Lower Level |
Den |
2.51 m |
2.38 m |
2.51 m x 2.38 m |
|
Main Level |
Bathroom |
2 m |
2 m |
2 m x 2 m |
|
Main Level |
Living Room |
4.57 m |
4.26 m |
4.57 m x 4.26 m |
|
Main Level |
Dining Room |
3.04 m |
2.74 m |
3.04 m x 2.74 m |
|
Main Level |
Kitchen |
2.74 m |
2.74 m |
2.74 m x 2.74 m |
|
Main Level |
Primary Bedroom |
3.65 m |
2.87 m |
3.65 m x 2.87 m |
|
Main Level |
Bedroom |
3.65 m |
2.74 m |
3.65 m x 2.74 m |
|
Main Level |
Bedroom |
2.87 m |
2.87 m |
2.87 m x 2.87 m |
https://www.realtor.ca/real-estate/28678594/42-wenlock-crescent-london-north-north-f-north-f
